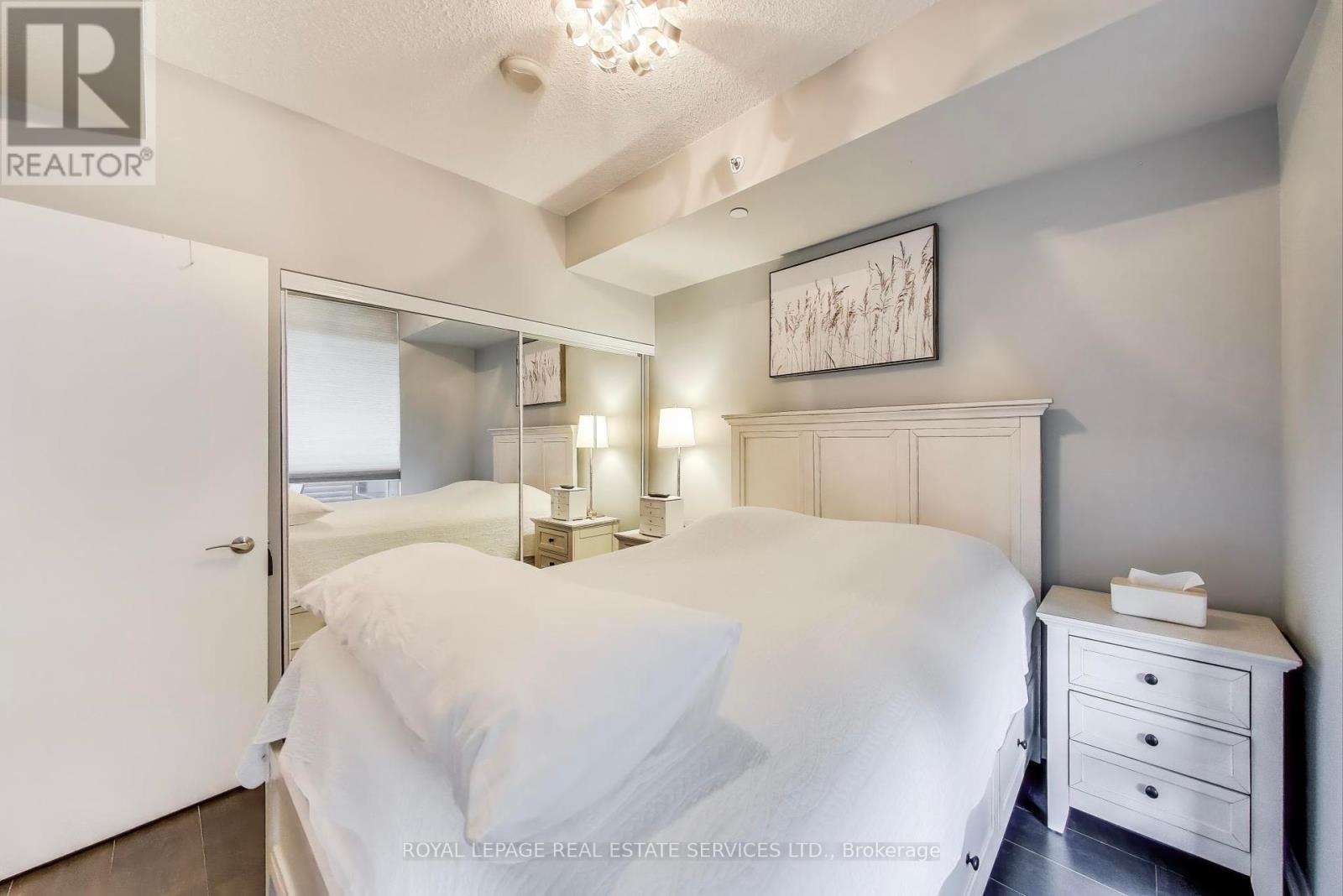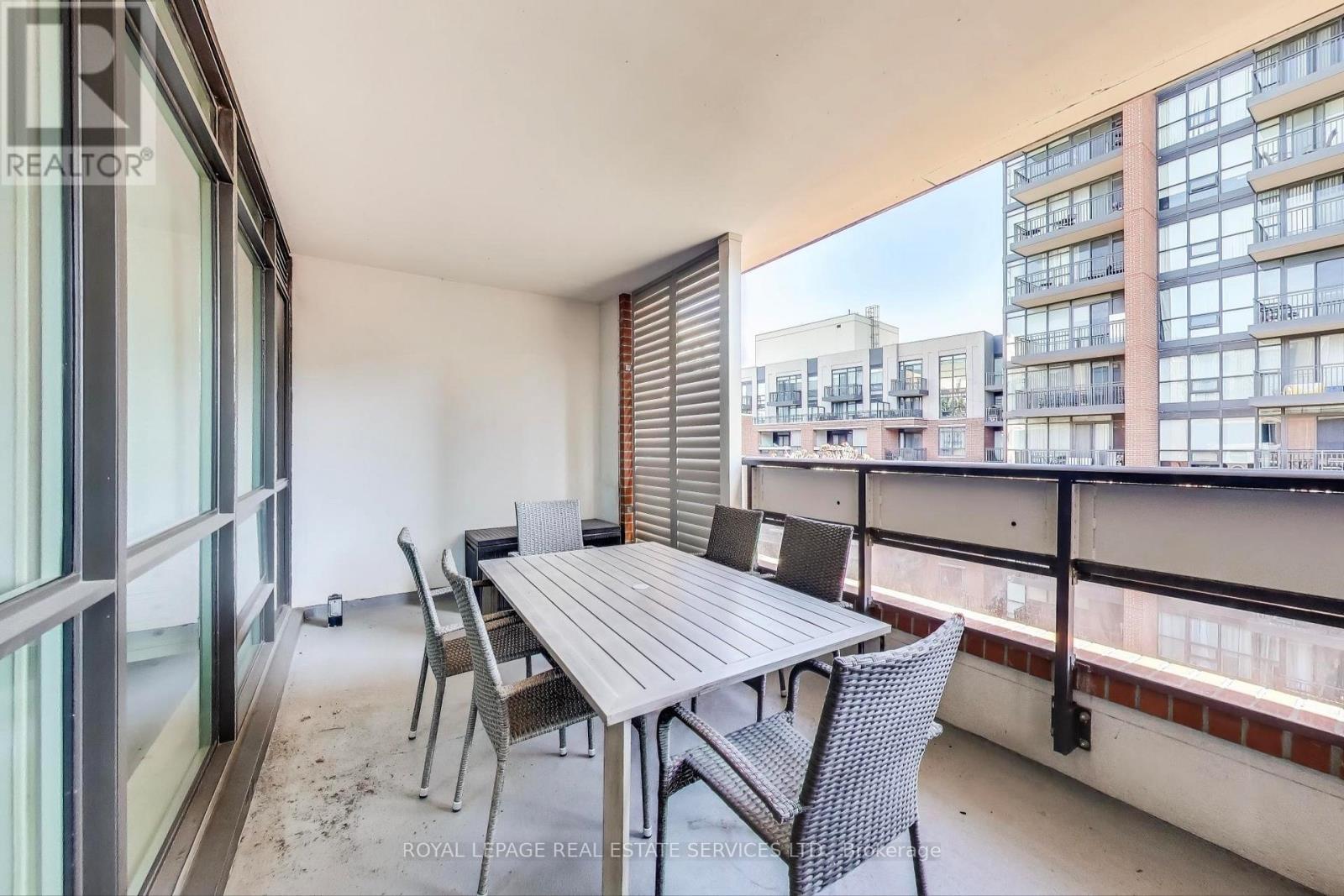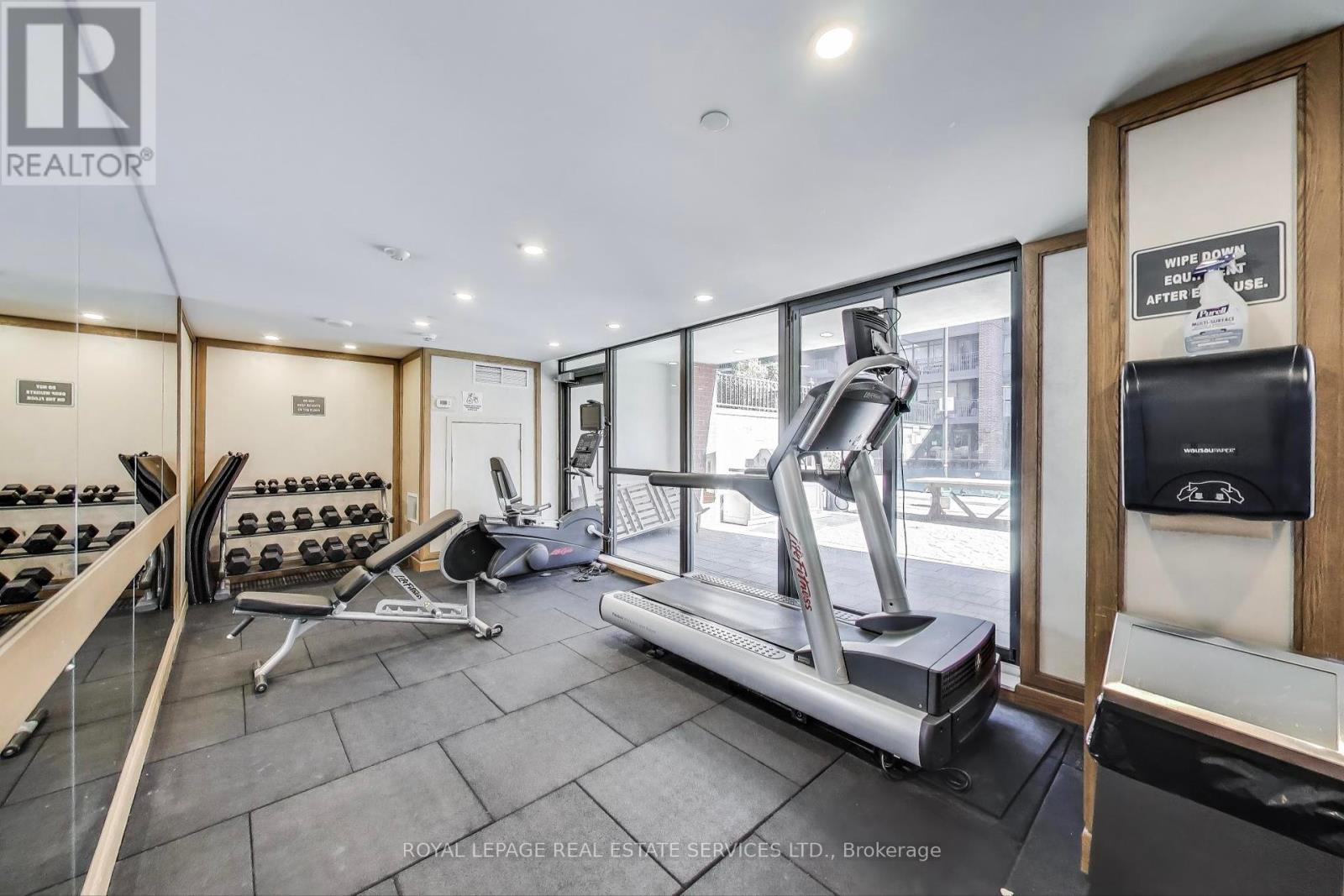627 - 36 Via Bagnato Avenue Toronto (Yorkdale-Glen Park), Ontario M6A 0B7
$499,999Maintenance, Heat, Water, Common Area Maintenance, Insurance, Parking
$539.38 Monthly
Maintenance, Heat, Water, Common Area Maintenance, Insurance, Parking
$539.38 MonthlyA Must See In Person! Welcome to Treviso, a Lanterra Built Condo with large Terrazo balcony. This south-facing unit has been meticulously kept . Boasting premium 9 foot ceilings, Granite Countertops, Floor Tiles And Tile Backsplash. Enjoy the spacious Optimal Open Layout Living Area With Walk Out To The Large Terrazo. Minutes Away To 401/400/Allen Rd, Yorkdale Mall, Shops, Grocery And Worship Place. Also, enjoy luxurious premium amenities such as an outdoor pool, 24-hour concierge, party room/lounge, hot tub, sauna, exercise room, ample guest parking and public pay electric charging stations. Ideally located just minutes from Yorkdale Mall and Lawrence Square Mall, restaurants, schools, parks, churches and with easy access to highways and public transit right there. 1 parking spot and 1 locker. (id:50787)
Property Details
| MLS® Number | W12097610 |
| Property Type | Single Family |
| Community Name | Yorkdale-Glen Park |
| Amenities Near By | Public Transit, Schools, Park, Place Of Worship |
| Community Features | Pet Restrictions, Community Centre |
| Features | Carpet Free, In Suite Laundry |
| Parking Space Total | 1 |
Building
| Bathroom Total | 1 |
| Bedrooms Above Ground | 1 |
| Bedrooms Below Ground | 1 |
| Bedrooms Total | 2 |
| Age | 6 To 10 Years |
| Amenities | Security/concierge, Visitor Parking, Exercise Centre, Sauna, Storage - Locker |
| Appliances | Dishwasher, Dryer, Washer |
| Cooling Type | Central Air Conditioning |
| Exterior Finish | Brick, Concrete |
| Fire Protection | Smoke Detectors |
| Flooring Type | Laminate, Tile |
| Heating Fuel | Natural Gas |
| Heating Type | Forced Air |
| Size Interior | 600 - 699 Sqft |
| Type | Apartment |
Parking
| Underground | |
| Garage |
Land
| Acreage | No |
| Land Amenities | Public Transit, Schools, Park, Place Of Worship |
Rooms
| Level | Type | Length | Width | Dimensions |
|---|---|---|---|---|
| Main Level | Primary Bedroom | 3.048 m | 2.946 m | 3.048 m x 2.946 m |
| Main Level | Living Room | 5.842 m | 3.023 m | 5.842 m x 3.023 m |
| Main Level | Dining Room | 5.842 m | 3.023 m | 5.842 m x 3.023 m |
| Main Level | Kitchen | 3.429 m | 2.362 m | 3.429 m x 2.362 m |
| Main Level | Den | 2.997 m | 2.134 m | 2.997 m x 2.134 m |































