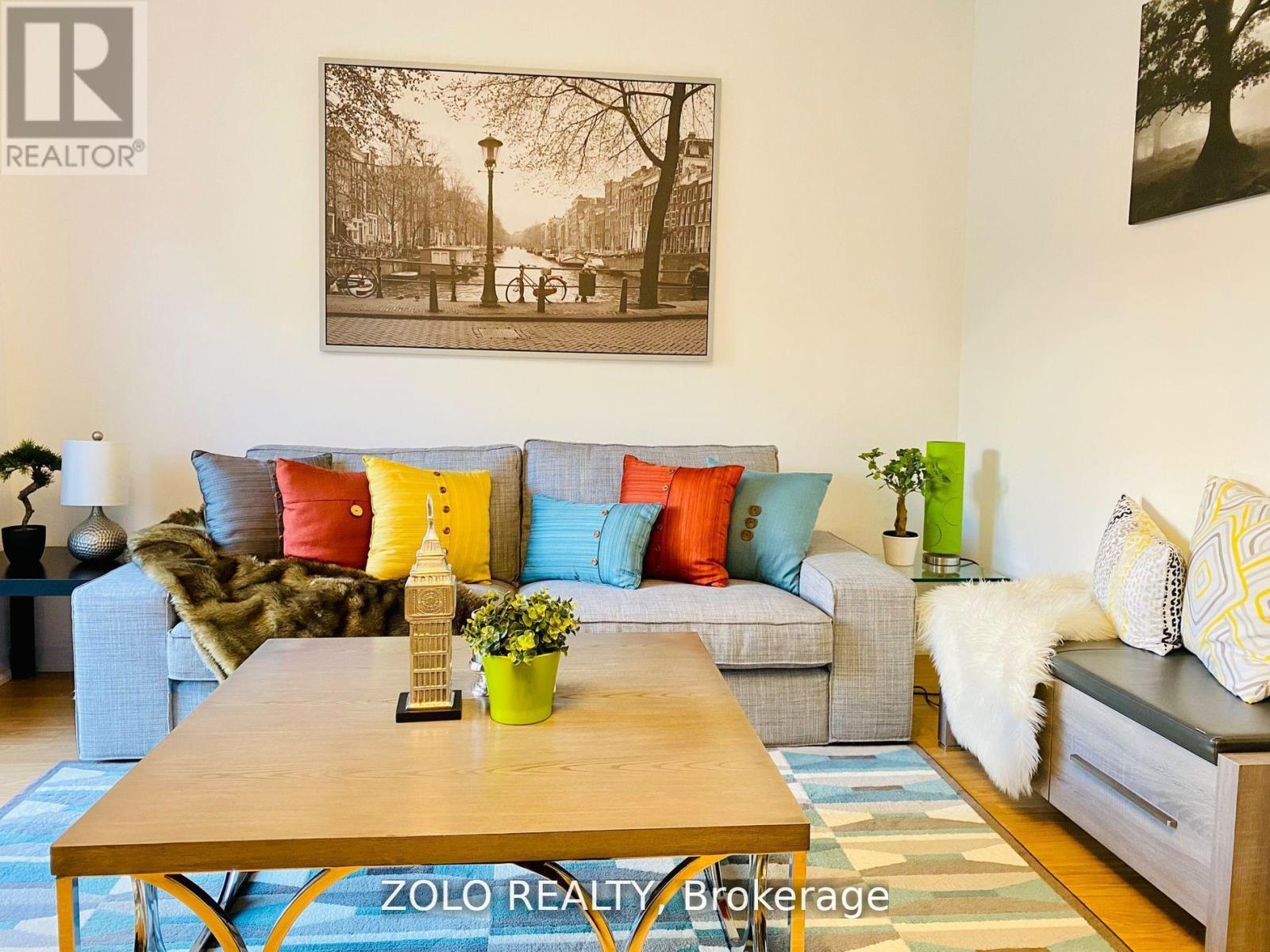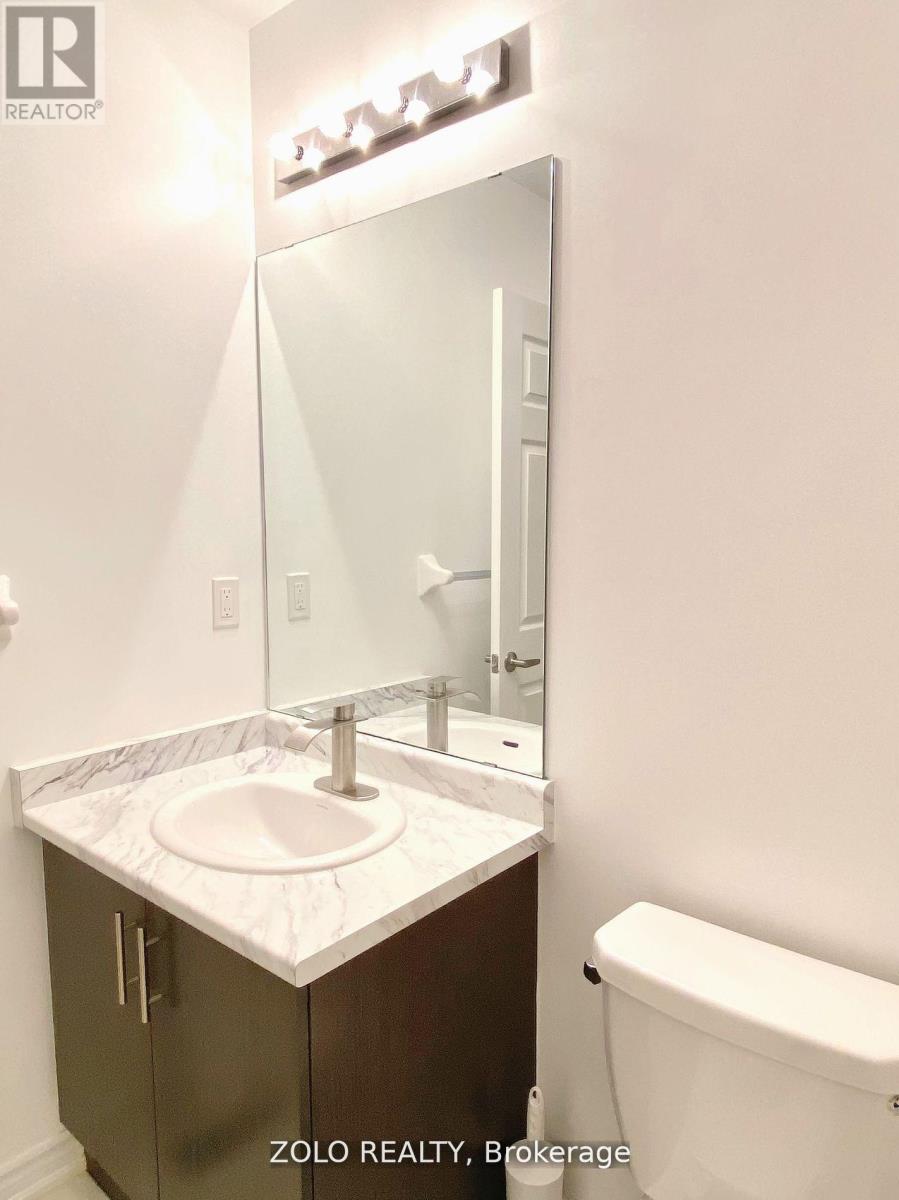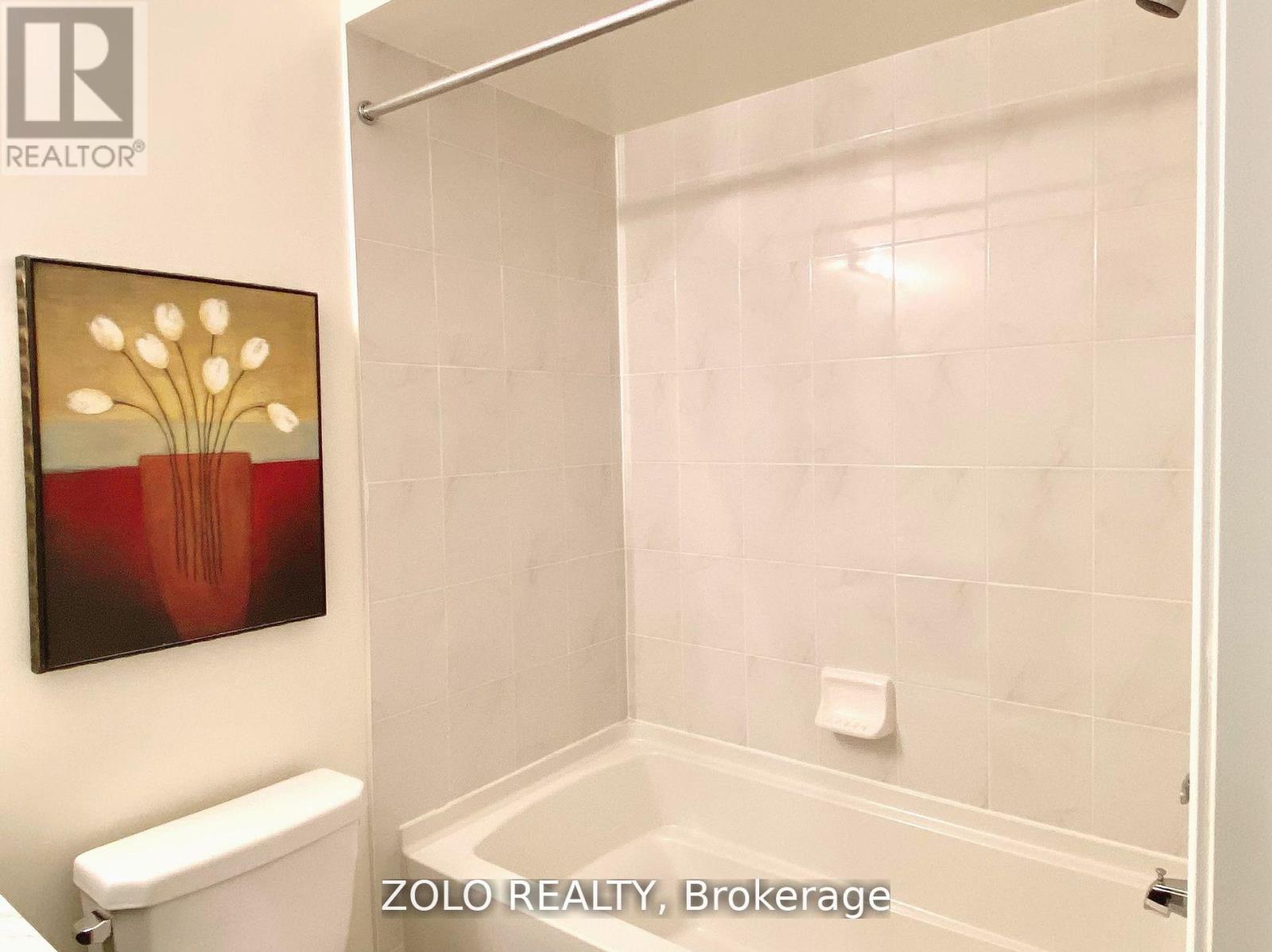3 Bedroom
3 Bathroom
1100 - 1500 sqft
Fireplace
Central Air Conditioning
Forced Air
$869,990
Must-See! Immaculate & Stunning Freehold Townhouse in the Highly Sought-After Parkview Heights Community. Welcome to this beautifully maintained townhouse built by the renowned Solmar Homes, offering the perfect blend of style, space, and functionality. Nestled in the desirable Parkview Heights neighborhood, this home features an open-concept layout flooded with natural light, creating a warm and inviting atmosphere. The modern gourmet kitchen is a chefs dream, boasting a spacious breakfast bar, sleek stainless steel appliances, and a generous eat-in dining area perfect for both everyday living and entertaining. The bright and airy living room flows seamlessly into your private oversized fully fenced backyard an unspoiled space waiting for your personal touch, ideal for outdoor gatherings or peaceful relaxation. This carpet-free home offers large, open living spaces with abundant natural light and a clean, contemporary feel. Enjoy the convenience of a spacious one-car garage and a driveway for additional parking. Perfectly located near major shopping centers, big-box stores, Hwy 400, GO Station, library, and rec center. Top-ranked elementary and high schools are just a short walk away. Move-in ready and packed with extras, including all existing appliances, modern light fixtures, and window coverings. Don't miss the opportunity to own this gem in one of the area's most desirable communities! (id:50787)
Property Details
|
MLS® Number
|
N12097503 |
|
Property Type
|
Single Family |
|
Community Name
|
Bradford |
|
Features
|
Carpet Free |
|
Parking Space Total
|
3 |
Building
|
Bathroom Total
|
3 |
|
Bedrooms Above Ground
|
3 |
|
Bedrooms Total
|
3 |
|
Age
|
6 To 15 Years |
|
Appliances
|
Dryer, Washer, Window Coverings |
|
Basement Development
|
Unfinished |
|
Basement Type
|
N/a (unfinished) |
|
Construction Style Attachment
|
Attached |
|
Cooling Type
|
Central Air Conditioning |
|
Exterior Finish
|
Vinyl Siding, Brick |
|
Fireplace Present
|
Yes |
|
Fireplace Total
|
1 |
|
Foundation Type
|
Concrete |
|
Heating Fuel
|
Natural Gas |
|
Heating Type
|
Forced Air |
|
Stories Total
|
2 |
|
Size Interior
|
1100 - 1500 Sqft |
|
Type
|
Row / Townhouse |
|
Utility Water
|
Municipal Water |
Parking
Land
|
Acreage
|
No |
|
Sewer
|
Sanitary Sewer |
|
Size Depth
|
269 Ft |
|
Size Frontage
|
20 Ft |
|
Size Irregular
|
20 X 269 Ft |
|
Size Total Text
|
20 X 269 Ft |
|
Zoning Description
|
R3*1 |
Rooms
| Level |
Type |
Length |
Width |
Dimensions |
|
Second Level |
Primary Bedroom |
3.65 m |
3.35 m |
3.65 m x 3.35 m |
|
Second Level |
Bedroom 2 |
3.04 m |
2.92 m |
3.04 m x 2.92 m |
|
Second Level |
Bedroom 3 |
2.74 m |
2.74 m |
2.74 m x 2.74 m |
|
Main Level |
Kitchen |
3.65 m |
3.04 m |
3.65 m x 3.04 m |
|
Main Level |
Dining Room |
3.65 m |
3.35 m |
3.65 m x 3.35 m |
https://www.realtor.ca/real-estate/28200520/111-taucar-gate-bradford-west-gwillimbury-bradford-bradford


















































