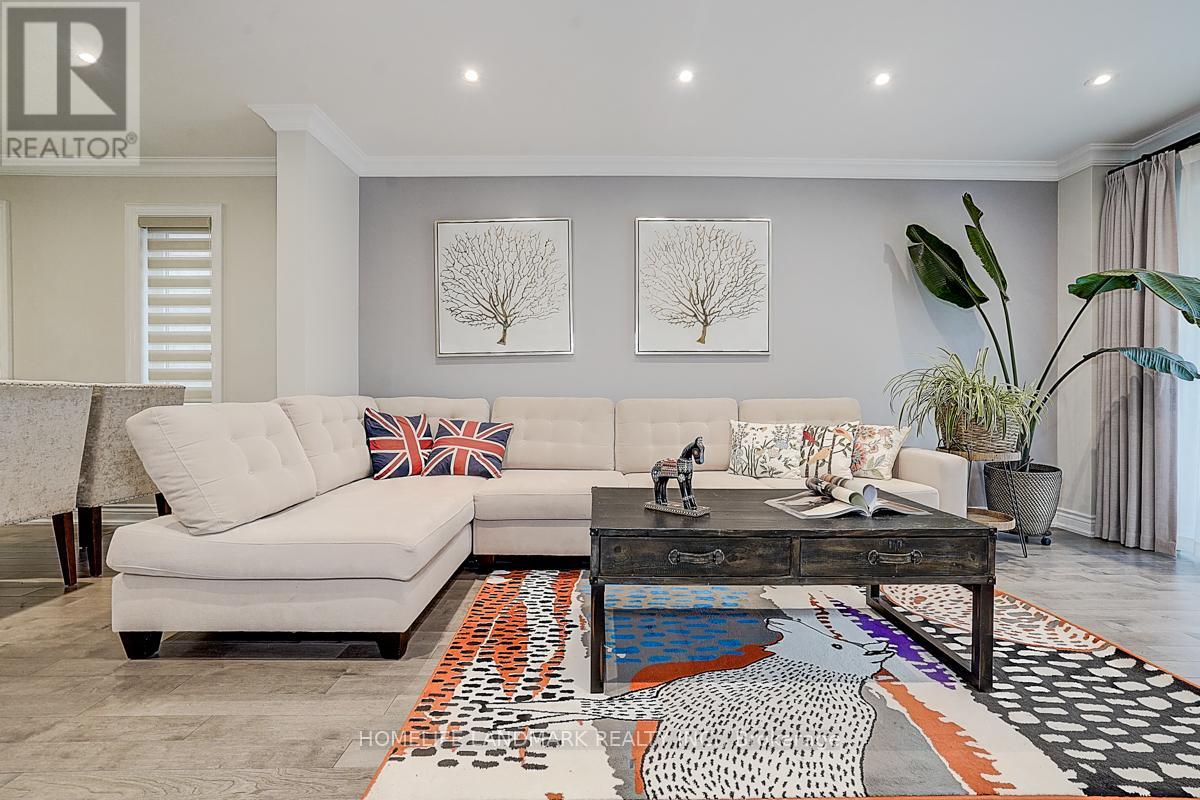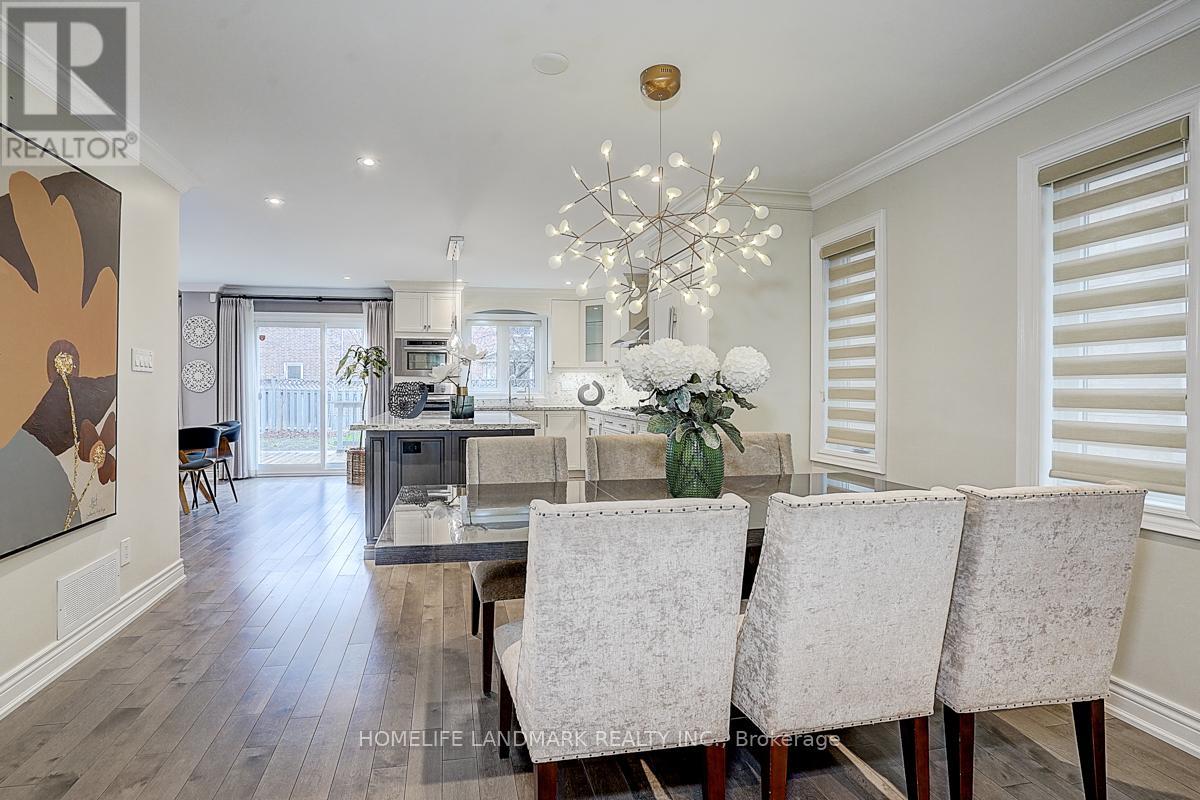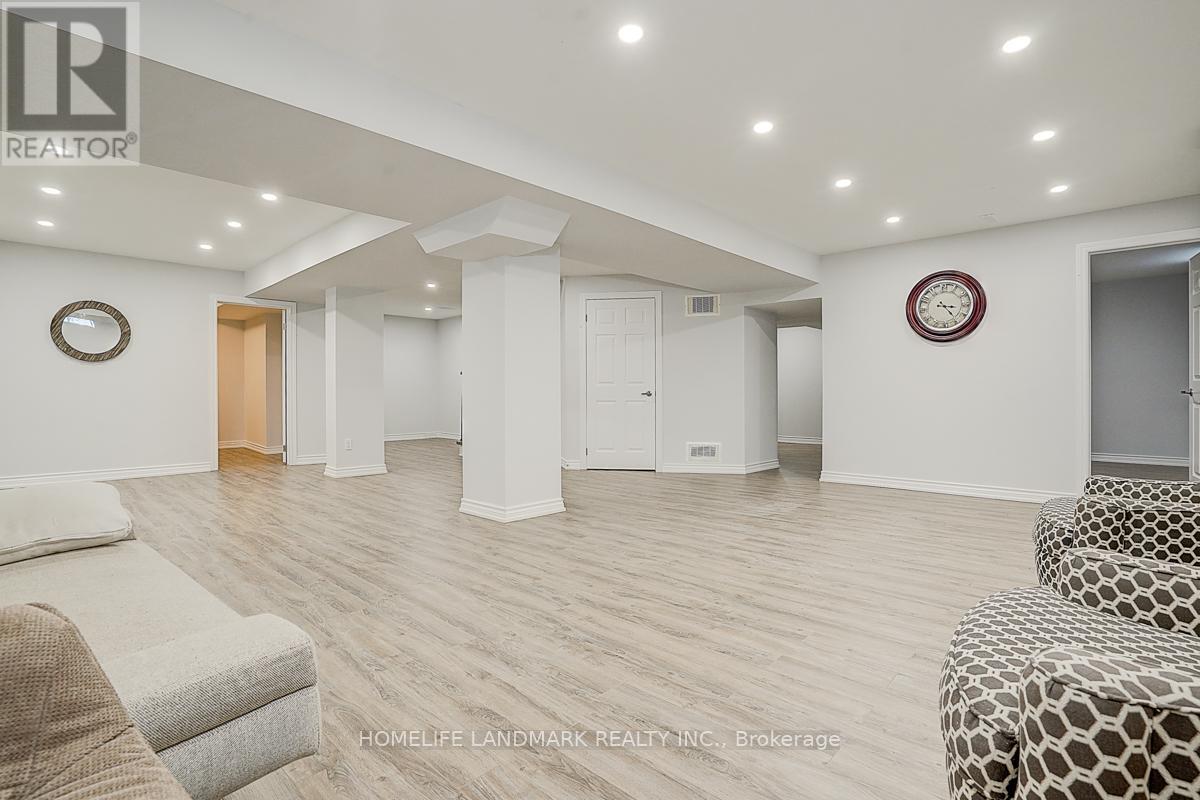289-597-1980
infolivingplus@gmail.com
72 Blackmore Avenue Richmond Hill (Doncrest), Ontario L4B 2A1
6 Bedroom
4 Bathroom
2500 - 3000 sqft
Fireplace
Central Air Conditioning
Forced Air
$2,088,000
welcome to this Bright, Sun-Filled Luxury House with Excellent Condition In Most Sought Doncrest Community. Owner spent $$$$ Custom Upgrades, good designed and renovated the whole house with the Newer Windows & windows covering , Furnace And A/C, High-End Appliances, Newer Skylight, House Filled With Natural Light With Open Concept, Modern Kitchen, newer Interlock Driveway & part yard, newer pot lights , big size deck , very well maintain bright mins To Shopping, Restaurant, Highway, Public Transportation. (id:50787)
Property Details
| MLS® Number | N12097518 |
| Property Type | Single Family |
| Community Name | Doncrest |
| Parking Space Total | 4 |
Building
| Bathroom Total | 4 |
| Bedrooms Above Ground | 4 |
| Bedrooms Below Ground | 2 |
| Bedrooms Total | 6 |
| Basement Development | Finished |
| Basement Type | N/a (finished) |
| Construction Style Attachment | Detached |
| Cooling Type | Central Air Conditioning |
| Exterior Finish | Brick |
| Fireplace Present | Yes |
| Flooring Type | Hardwood, Laminate |
| Half Bath Total | 1 |
| Heating Fuel | Natural Gas |
| Heating Type | Forced Air |
| Stories Total | 2 |
| Size Interior | 2500 - 3000 Sqft |
| Type | House |
| Utility Water | Municipal Water |
Parking
| Attached Garage | |
| Garage |
Land
| Acreage | No |
| Sewer | Sanitary Sewer |
| Size Depth | 114 Ft ,9 In |
| Size Frontage | 45 Ft |
| Size Irregular | 45 X 114.8 Ft |
| Size Total Text | 45 X 114.8 Ft |
Rooms
| Level | Type | Length | Width | Dimensions |
|---|---|---|---|---|
| Second Level | Primary Bedroom | 4 m | 5.25 m | 4 m x 5.25 m |
| Second Level | Bedroom 2 | 3.4 m | 3.4 m | 3.4 m x 3.4 m |
| Second Level | Bedroom 3 | 3.45 m | 3.8 m | 3.45 m x 3.8 m |
| Second Level | Bedroom 4 | 3.45 m | 4 m | 3.45 m x 4 m |
| Basement | Bedroom | 3.3 m | 3.65 m | 3.3 m x 3.65 m |
| Basement | Recreational, Games Room | 3.5 m | 5.75 m | 3.5 m x 5.75 m |
| Basement | Bedroom | 3.4 m | 3.45 m | 3.4 m x 3.45 m |
| Ground Level | Living Room | 3.533 m | 5.35 m | 3.533 m x 5.35 m |
| Ground Level | Dining Room | 3.15 m | 3.85 m | 3.15 m x 3.85 m |
| Ground Level | Kitchen | 4.1 m | 5.25 m | 4.1 m x 5.25 m |
| Ground Level | Family Room | 4 m | 5.4 m | 4 m x 5.4 m |
| Ground Level | Office | 3.1 m | 4.75 m | 3.1 m x 4.75 m |
https://www.realtor.ca/real-estate/28200559/72-blackmore-avenue-richmond-hill-doncrest-doncrest




















































