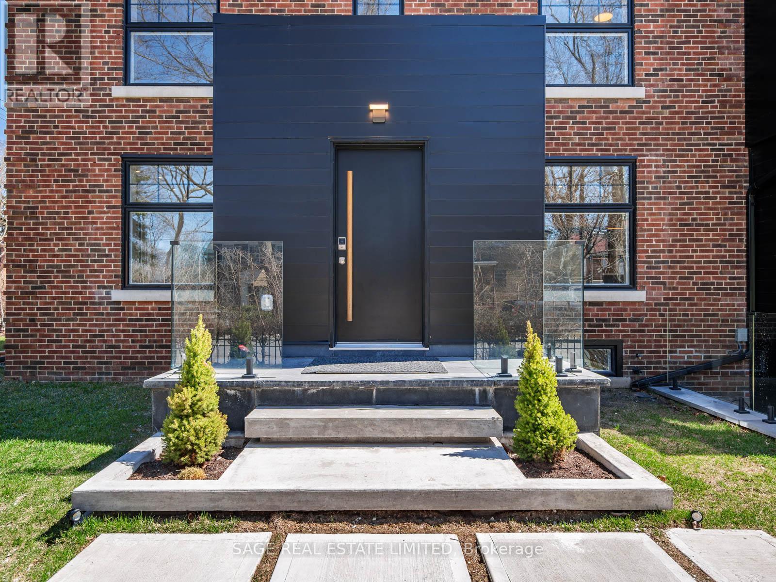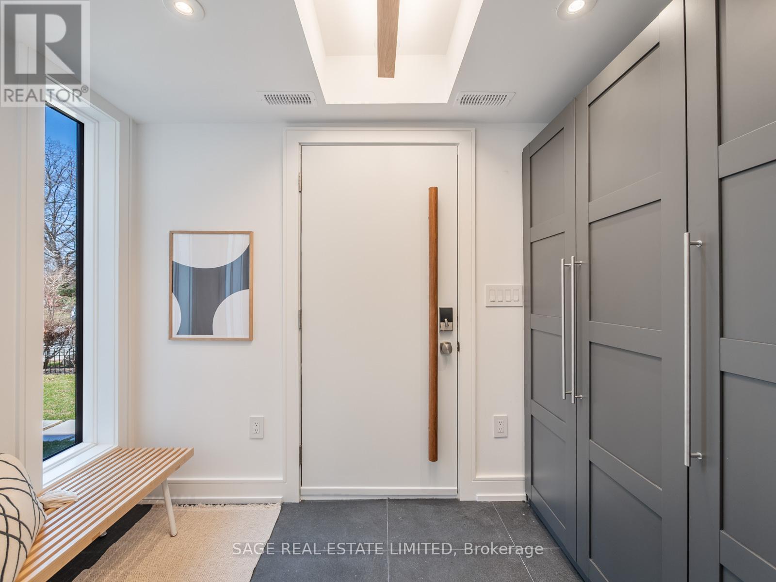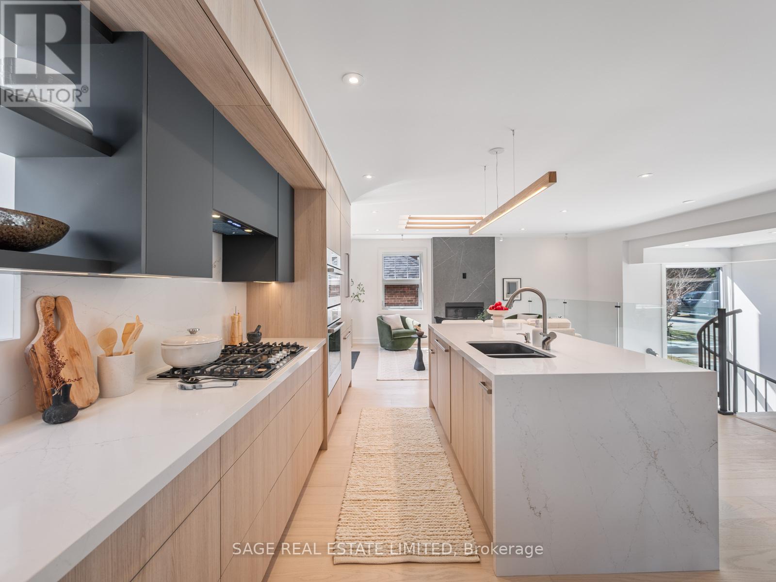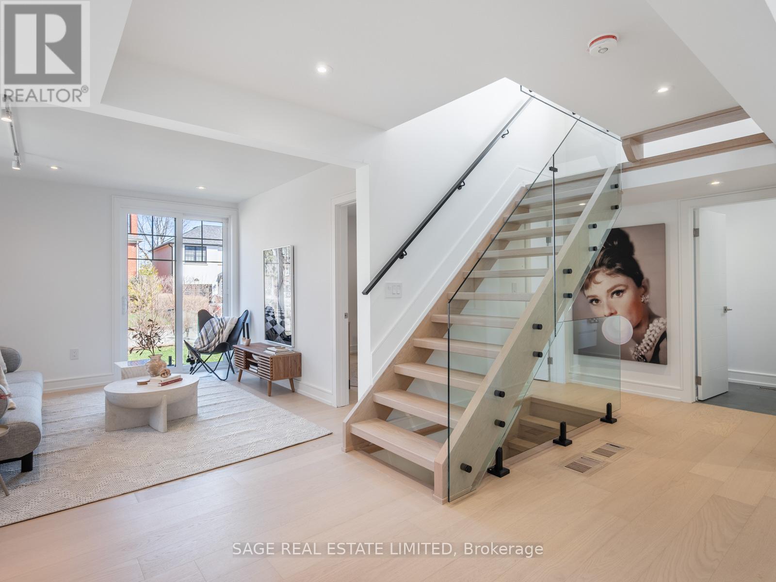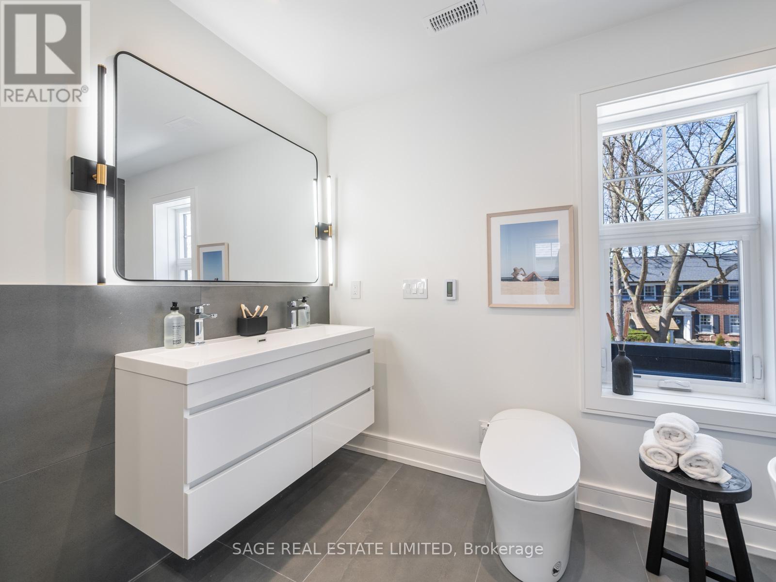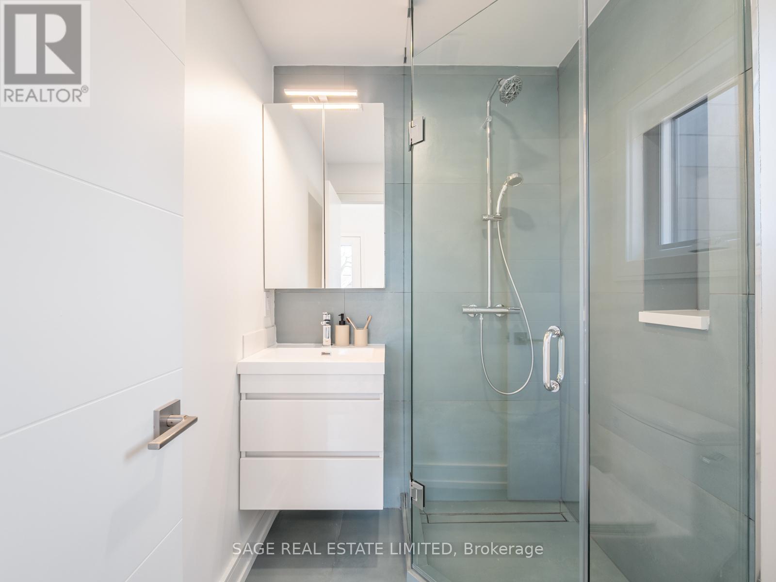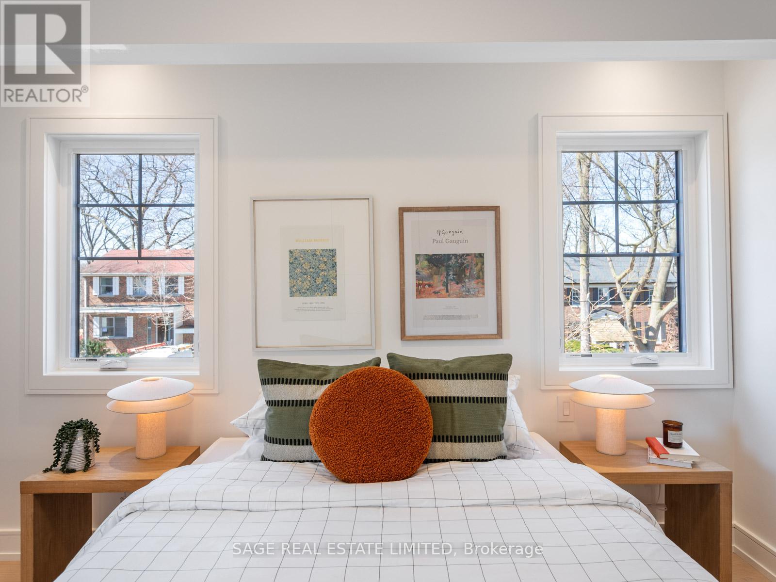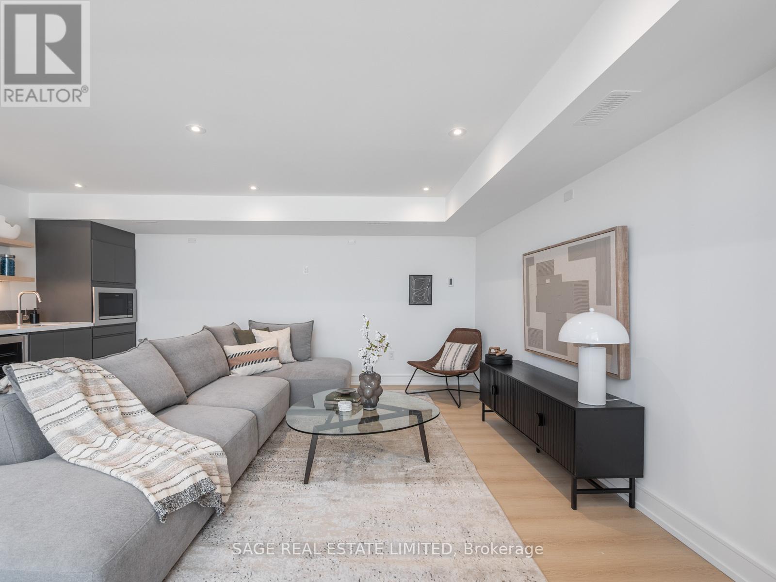5 Bedroom
5 Bathroom
2500 - 3000 sqft
Fireplace
Central Air Conditioning, Ventilation System
Forced Air
Landscaped, Lawn Sprinkler
$3,599,900
In the heart of Sunnylea, where tree-lined streets exude timeless charm and the gentle flow of Mimico Creek whispers tales of serenity, stands 159 Humbervale Blvda residence that redefines luxury living. This four-bedroom, five-bathroom masterpiece is more than a home; it's a testament to refined elegance and modern innovation. Every corner tells a story of meticulous craftsmanship, from the custom-designed kitchen adorned with Spanish Consentino Quartz to the smart Bosch appliances that cater to the culinary enthusiast. The primary suite is a haven of tranquility, featuring a seven-piece ensuite with heated floors, a smart bidet, and a luxurious waterjet and rainfall shower. Dual laundry rooms, strategically placed on the second floor and basement, ensure convenience meets functionality. Descend the bespoke spiral staircase to discover a basement that transcends expectations. Here, a unique indoor tree installation becomes the centerpiece of a space that includes an in-law/nanny suite, heated floors, and an indoor greenhousea perfect blend of nature and nurture. Step outside to a private 240 sq. ft. deck and a 130 sq. ft. balcony, ideal for morning coffees or evening soirees. The fully equipped garage, with new insulated doors and windows, complements the private drive accommodating two additional cars. Living in Sunnylea means embracing a lifestyle where nature and urbanity coexist harmoniously. With top-rated schools like Sunnylea Junior School, lush parks including Tim Riley Park and Kings Mill Park, and the vibrant Bloor Street's boutique shops and gourmet restaurants nearby, every day offers a new adventure.159 Humbervale Blvd isn't just a residence it's a narrative of luxury, comfort, and the art of fine living. (id:50787)
Property Details
|
MLS® Number
|
W12097520 |
|
Property Type
|
Single Family |
|
Community Name
|
Stonegate-Queensway |
|
Amenities Near By
|
Park, Public Transit, Schools |
|
Equipment Type
|
None |
|
Features
|
Lighting, Carpet Free, Guest Suite, Sump Pump, In-law Suite |
|
Parking Space Total
|
3 |
|
Rental Equipment Type
|
None |
|
Structure
|
Deck, Porch |
Building
|
Bathroom Total
|
5 |
|
Bedrooms Above Ground
|
4 |
|
Bedrooms Below Ground
|
1 |
|
Bedrooms Total
|
5 |
|
Amenities
|
Fireplace(s), Separate Heating Controls |
|
Appliances
|
Garage Door Opener Remote(s), Oven - Built-in, Range, Water Heater - Tankless, Water Heater, Water Meter, Cooktop, Dishwasher, Dryer, Hood Fan, Microwave, Oven, Washer, Wet Bar, Wine Fridge, Refrigerator |
|
Basement Development
|
Finished |
|
Basement Type
|
N/a (finished) |
|
Construction Status
|
Insulation Upgraded |
|
Construction Style Attachment
|
Detached |
|
Cooling Type
|
Central Air Conditioning, Ventilation System |
|
Exterior Finish
|
Aluminum Siding, Brick |
|
Fire Protection
|
Alarm System, Smoke Detectors |
|
Fireplace Present
|
Yes |
|
Fireplace Total
|
2 |
|
Fireplace Type
|
Roughed In |
|
Flooring Type
|
Hardwood |
|
Foundation Type
|
Poured Concrete |
|
Half Bath Total
|
1 |
|
Heating Fuel
|
Natural Gas |
|
Heating Type
|
Forced Air |
|
Stories Total
|
2 |
|
Size Interior
|
2500 - 3000 Sqft |
|
Type
|
House |
|
Utility Water
|
Municipal Water |
Parking
Land
|
Acreage
|
No |
|
Land Amenities
|
Park, Public Transit, Schools |
|
Landscape Features
|
Landscaped, Lawn Sprinkler |
|
Sewer
|
Sanitary Sewer |
|
Size Depth
|
95 Ft |
|
Size Frontage
|
50 Ft ,1 In |
|
Size Irregular
|
50.1 X 95 Ft |
|
Size Total Text
|
50.1 X 95 Ft |
Rooms
| Level |
Type |
Length |
Width |
Dimensions |
|
Second Level |
Primary Bedroom |
3.6 m |
6 m |
3.6 m x 6 m |
|
Second Level |
Bedroom 2 |
3.19 m |
3.26 m |
3.19 m x 3.26 m |
|
Second Level |
Bedroom 3 |
4.1 m |
4.06 m |
4.1 m x 4.06 m |
|
Second Level |
Bedroom 4 |
3.13 m |
4.4 m |
3.13 m x 4.4 m |
|
Basement |
Recreational, Games Room |
5.4 m |
8.17 m |
5.4 m x 8.17 m |
|
Basement |
Bedroom |
3.36 m |
5.97 m |
3.36 m x 5.97 m |
|
Main Level |
Family Room |
3.6 m |
3.29 m |
3.6 m x 3.29 m |
|
Main Level |
Kitchen |
6.13 m |
5.99 m |
6.13 m x 5.99 m |
|
Main Level |
Living Room |
3.27 m |
4.72 m |
3.27 m x 4.72 m |
|
Main Level |
Study |
3.6 m |
2.56 m |
3.6 m x 2.56 m |
https://www.realtor.ca/real-estate/28200565/159-humbervale-boulevard-toronto-stonegate-queensway-stonegate-queensway



