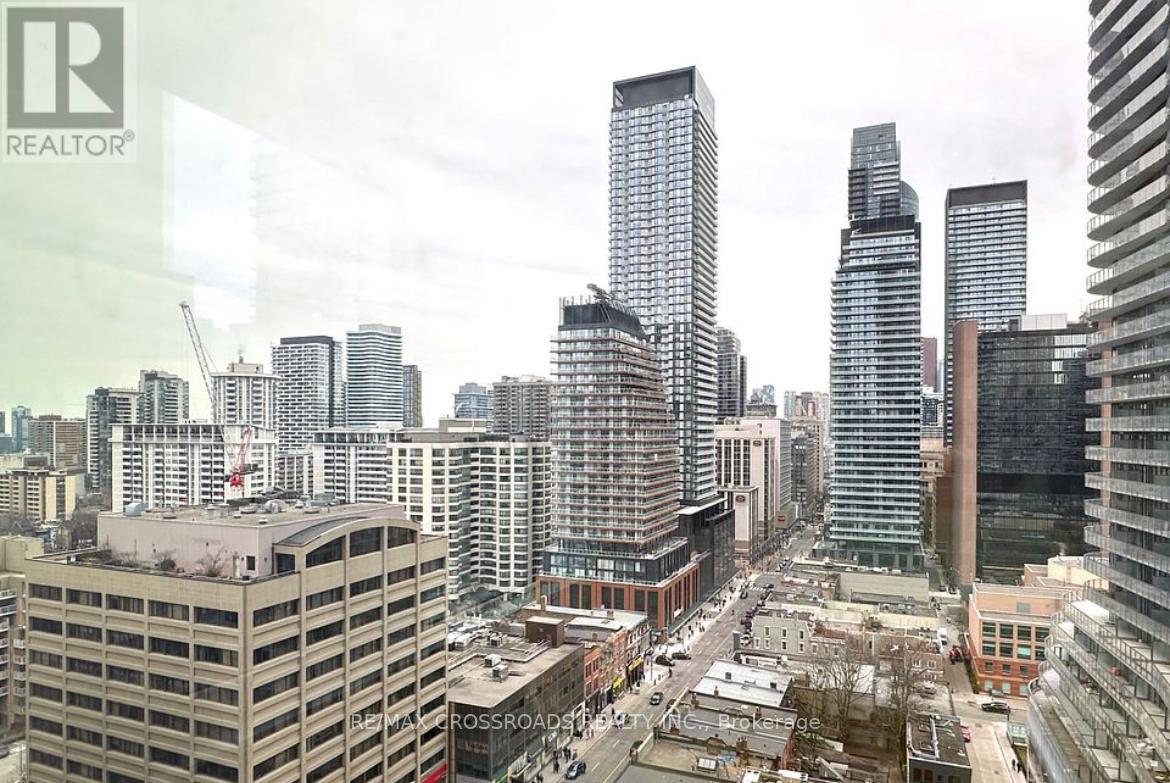3 Bedroom
2 Bathroom
800 - 899 sqft
Central Air Conditioning
Forced Air
$3,800 Monthly
*Welcome to 8 Wellesley - Luxury Residence * Brand New Never Live In 3 Bedrooms + 2 Bathrooms Corner Suite* Amazing Layout - 828sf* Sunny Filled Living Room W/Floor to Ceiling Windows* Breath Taking Unobstructed South View* Modern Kit W/Built in Appliances * Master bedroom with 4-piece ensuite and closet* 1 Locker Unit Incl* Perfect for Families / Students / Professionals* 24-hour Bldg Concierge / fitness center/party/meeting room/rooftop deck with BBQs and lounging areas* Immediate access to the subway and TTC right at your door/ Steps to shops, restaurants, schools, the Financial District, U of T and TMU (Ryerson) minutes away. Walking distance of the Eaton Centre, Yorkville, the Royal Ontario Museum, * (id:50787)
Property Details
|
MLS® Number
|
C12097519 |
|
Property Type
|
Single Family |
|
Community Name
|
Bay Street Corridor |
|
Community Features
|
Pet Restrictions |
|
Features
|
Carpet Free, In Suite Laundry |
Building
|
Bathroom Total
|
2 |
|
Bedrooms Above Ground
|
3 |
|
Bedrooms Total
|
3 |
|
Age
|
New Building |
|
Amenities
|
Storage - Locker |
|
Appliances
|
Dishwasher, Dryer, Stove, Washer, Refrigerator |
|
Cooling Type
|
Central Air Conditioning |
|
Exterior Finish
|
Concrete |
|
Flooring Type
|
Laminate, Carpeted |
|
Heating Fuel
|
Natural Gas |
|
Heating Type
|
Forced Air |
|
Size Interior
|
800 - 899 Sqft |
|
Type
|
Apartment |
Parking
Land
Rooms
| Level |
Type |
Length |
Width |
Dimensions |
|
Main Level |
Living Room |
4.5 m |
4.15 m |
4.5 m x 4.15 m |
|
Main Level |
Dining Room |
4.5 m |
4.15 m |
4.5 m x 4.15 m |
|
Main Level |
Kitchen |
4.5 m |
4.15 m |
4.5 m x 4.15 m |
|
Main Level |
Primary Bedroom |
4.15 m |
2.6 m |
4.15 m x 2.6 m |
|
Main Level |
Bedroom 2 |
3.66 m |
2.45 m |
3.66 m x 2.45 m |
|
Main Level |
Bedroom 3 |
3.15 m |
2.6 m |
3.15 m x 2.6 m |
https://www.realtor.ca/real-estate/28200554/3209-8-wellesley-street-w-toronto-bay-street-corridor-bay-street-corridor




















