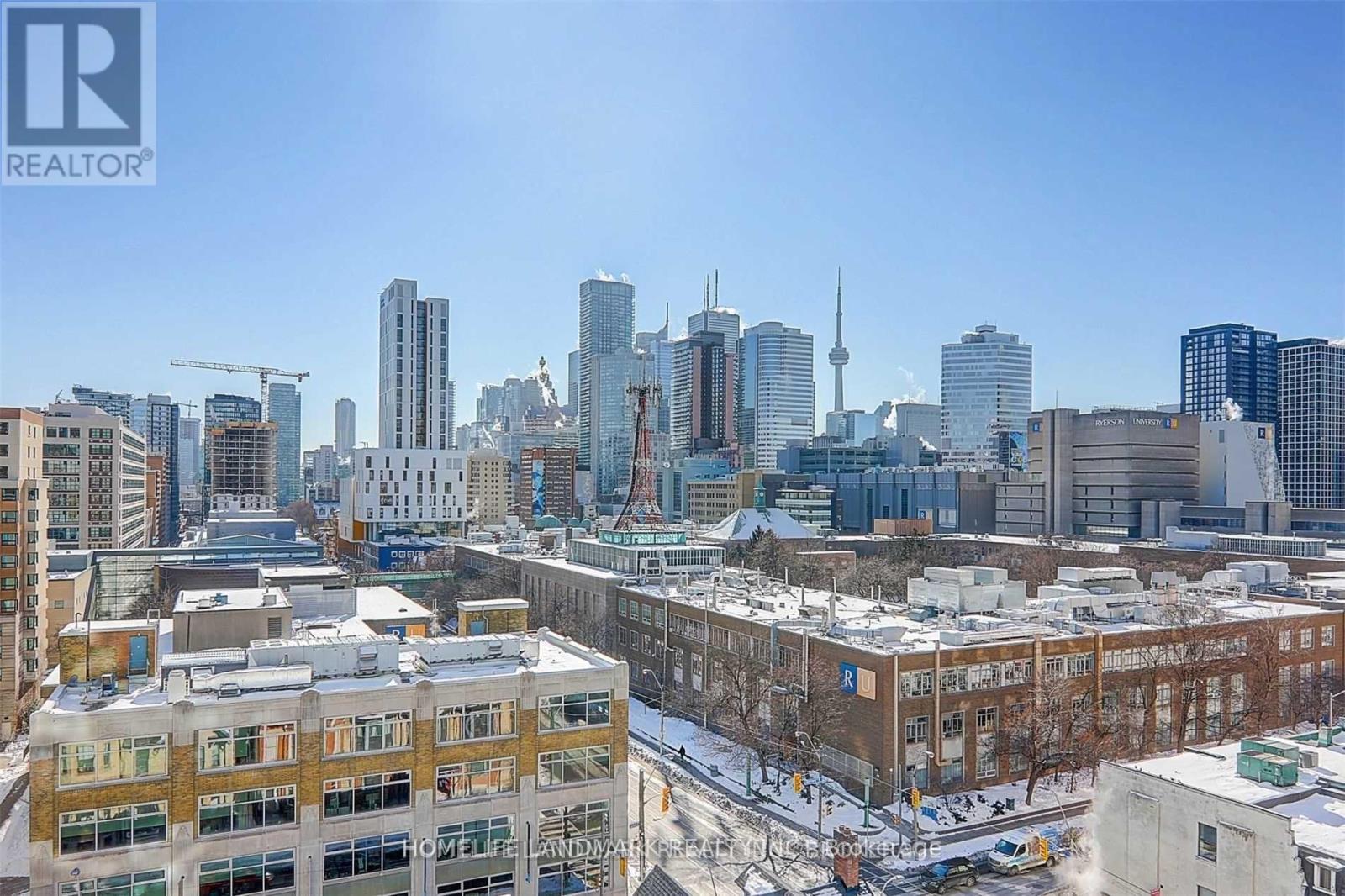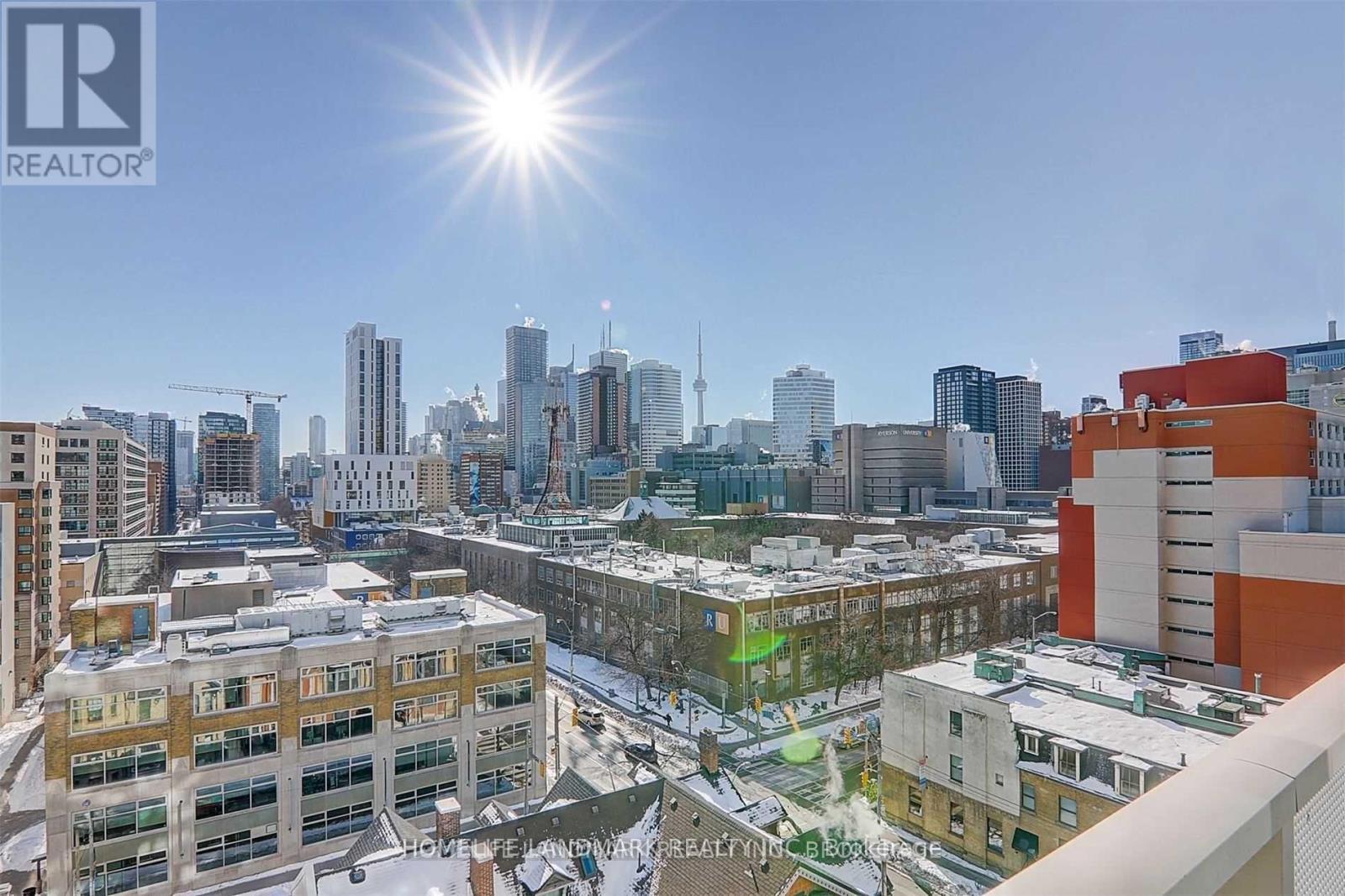2 Bedroom
2 Bathroom
700 - 799 sqft
Central Air Conditioning
Forced Air
$3,000 Monthly
Stunning Alter Condo Built By Tridel.Bright & Spacious 2 Bdrm & 2 Bath Southeast Corner Unit. Unit Is 794 Sqft + Huge Balcony With Breathtaking Views. Floor To Ceiling Windows.Open Concept Living/ Dining. Kitchen W/ Built-In S/S Appls, Granite Counters And B/Splash.Convenient Location, Walking Distance To Downtown, Ryerson University, Subway And Major Hospital. Beautiful South View. Huge Balcony. Fabulous Amenities 1F + D Design. (id:50787)
Property Details
|
MLS® Number
|
C12097451 |
|
Property Type
|
Single Family |
|
Community Name
|
Church-Yonge Corridor |
|
Amenities Near By
|
Hospital, Park, Schools |
|
Community Features
|
Pet Restrictions, School Bus |
|
Features
|
Balcony, Carpet Free |
|
Parking Space Total
|
1 |
Building
|
Bathroom Total
|
2 |
|
Bedrooms Above Ground
|
2 |
|
Bedrooms Total
|
2 |
|
Age
|
0 To 5 Years |
|
Amenities
|
Security/concierge, Exercise Centre, Storage - Locker |
|
Appliances
|
Dishwasher, Dryer, Microwave, Oven, Stove, Washer, Window Coverings |
|
Cooling Type
|
Central Air Conditioning |
|
Exterior Finish
|
Concrete |
|
Flooring Type
|
Laminate |
|
Heating Fuel
|
Natural Gas |
|
Heating Type
|
Forced Air |
|
Size Interior
|
700 - 799 Sqft |
|
Type
|
Apartment |
Parking
Land
|
Acreage
|
No |
|
Land Amenities
|
Hospital, Park, Schools |
Rooms
| Level |
Type |
Length |
Width |
Dimensions |
|
Ground Level |
Living Room |
7.14 m |
3.35 m |
7.14 m x 3.35 m |
|
Ground Level |
Dining Room |
7.14 m |
3.35 m |
7.14 m x 3.35 m |
|
Ground Level |
Kitchen |
7.14 m |
3.35 m |
7.14 m x 3.35 m |
|
Ground Level |
Primary Bedroom |
3.05 m |
2.74 m |
3.05 m x 2.74 m |
|
Ground Level |
Bedroom 2 |
3.05 m |
2.74 m |
3.05 m x 2.74 m |
https://www.realtor.ca/real-estate/28200419/708-89-mcgill-street-toronto-church-yonge-corridor-church-yonge-corridor

















