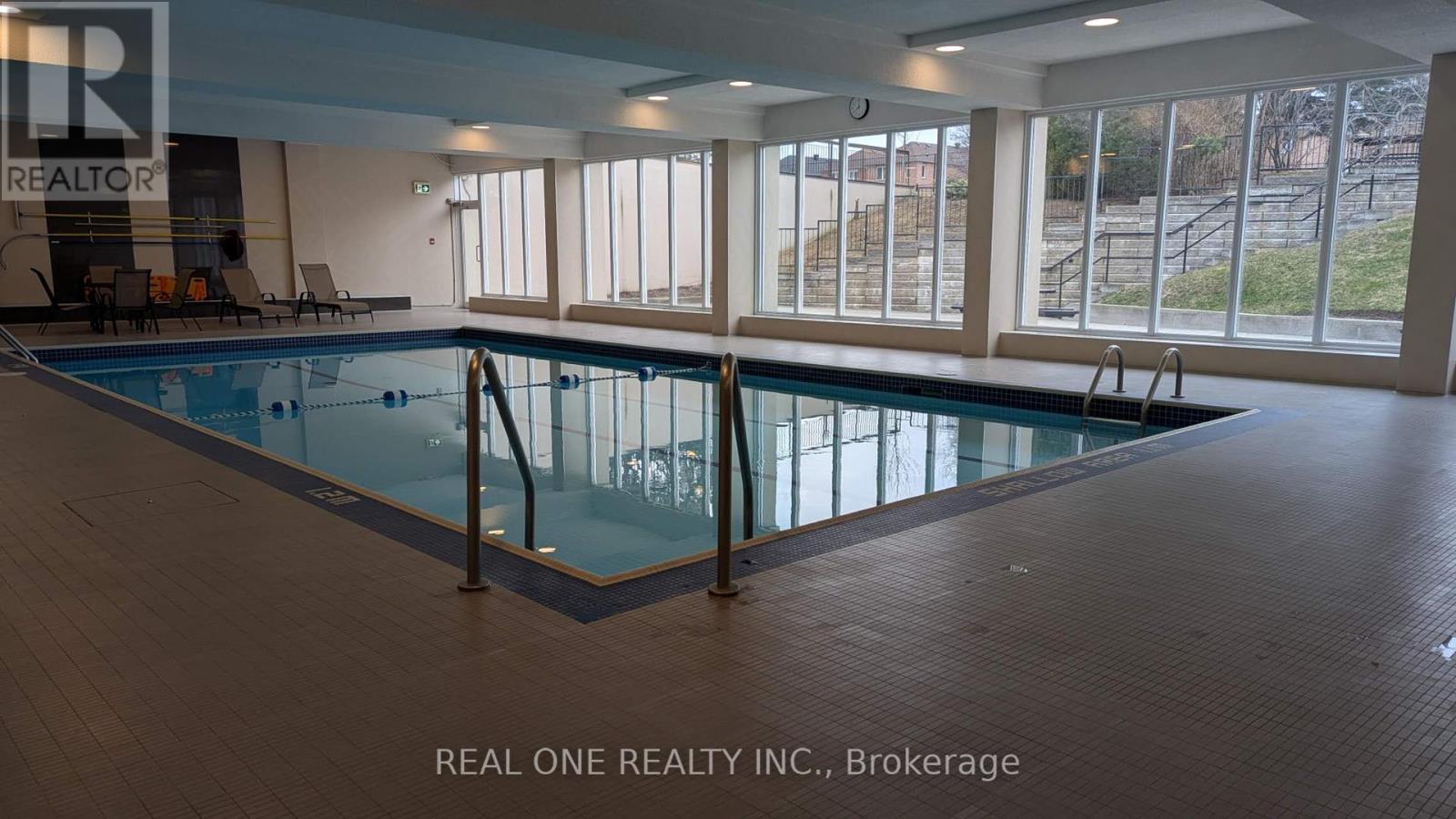289-597-1980
infolivingplus@gmail.com
1805 - 3151 Bridletowne Circle Toronto (L'amoreaux), Ontario M1W 2T1
2 Bedroom
2 Bathroom
1400 - 1599 sqft
Central Air Conditioning
Forced Air
$2,950 Monthly
Spacious 2 B/R + 2 Full Baths, Large Family & Living Rm Space, Dining Room & Huge Balcony With A Gorgeous View. Dining room can be used as a bedroom. 2 W/In Closets, Large Pantry & Ensuite Laundry Rm, 1 Underground Parking. Close To Highway & All Amenities! Maintenance Fee Covers It All. In High Demand Location, Plenty Of Storage Space, 2 Walkouts To Large Balcony; Steps To All Amenities, Ttc. Excellent Rec Facilities And Management Office In Bldg, Social Club Activities Include Bingo, Eucher, Bridge And Trips To Rama. (id:50787)
Property Details
| MLS® Number | E12097470 |
| Property Type | Single Family |
| Community Name | L'Amoreaux |
| Amenities Near By | Hospital, Park, Place Of Worship, Public Transit, Schools |
| Community Features | Pets Not Allowed |
| Features | Balcony, Carpet Free |
| Parking Space Total | 1 |
| Structure | Tennis Court |
Building
| Bathroom Total | 2 |
| Bedrooms Above Ground | 2 |
| Bedrooms Total | 2 |
| Amenities | Exercise Centre, Party Room, Sauna |
| Cooling Type | Central Air Conditioning |
| Exterior Finish | Brick, Concrete |
| Flooring Type | Ceramic, Carpeted |
| Heating Fuel | Natural Gas |
| Heating Type | Forced Air |
| Size Interior | 1400 - 1599 Sqft |
| Type | Apartment |
Parking
| Underground | |
| Garage |
Land
| Acreage | No |
| Land Amenities | Hospital, Park, Place Of Worship, Public Transit, Schools |
Rooms
| Level | Type | Length | Width | Dimensions |
|---|---|---|---|---|
| Main Level | Living Room | 8.78 m | 6.67 m | 8.78 m x 6.67 m |
| Main Level | Dining Room | 3.91 m | 3.37 m | 3.91 m x 3.37 m |
| Main Level | Kitchen | 3.47 m | 2.4 m | 3.47 m x 2.4 m |
| Main Level | Primary Bedroom | 4.13 m | 8.79 m | 4.13 m x 8.79 m |
| Main Level | Bedroom 2 | 5.95 m | 3.2 m | 5.95 m x 3.2 m |
| Main Level | Other | 1.05 m | 1.84 m | 1.05 m x 1.84 m |
| Main Level | Laundry Room | 1.53 m | 2.1 m | 1.53 m x 2.1 m |
https://www.realtor.ca/real-estate/28200432/1805-3151-bridletowne-circle-toronto-lamoreaux-lamoreaux















