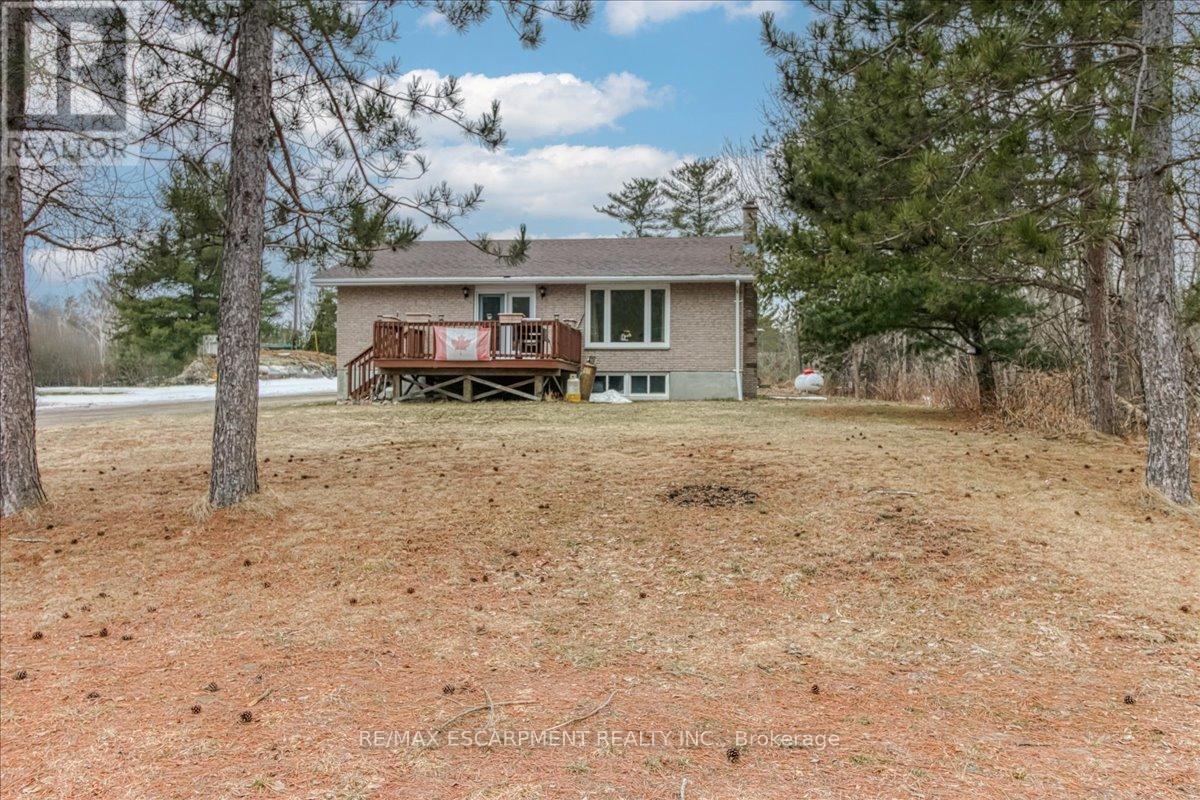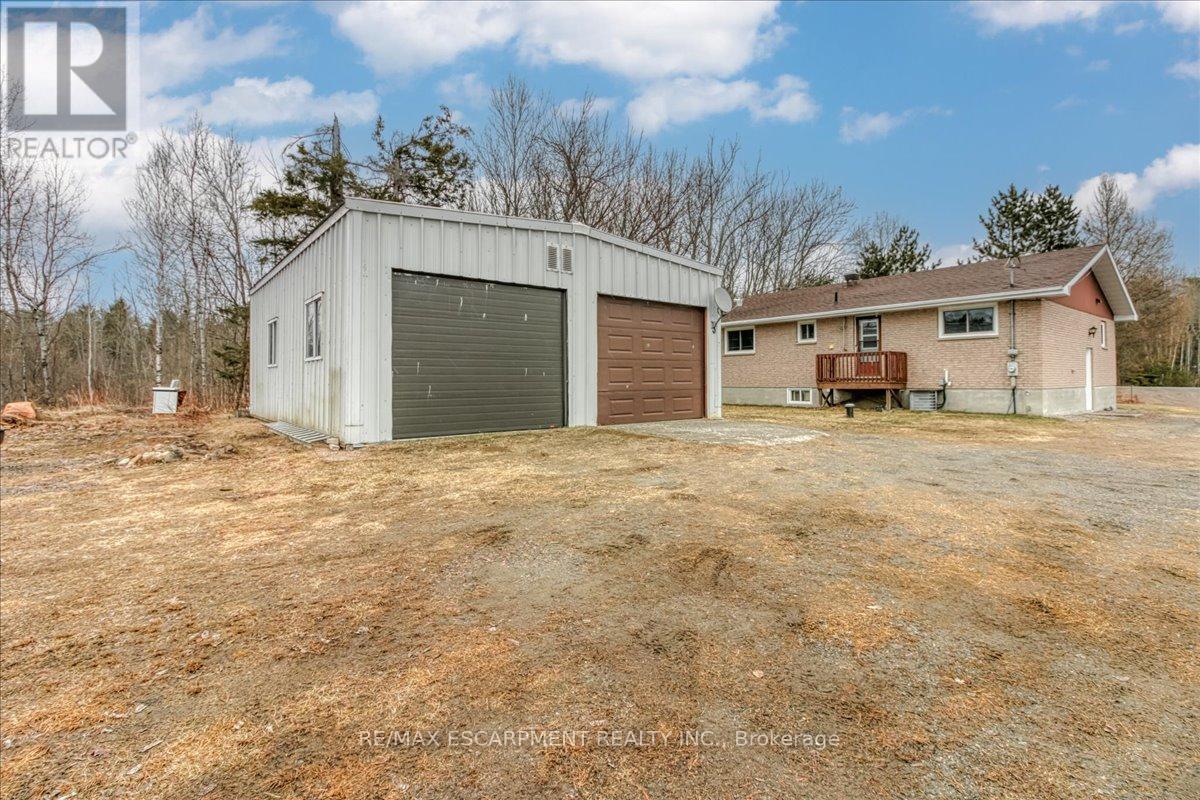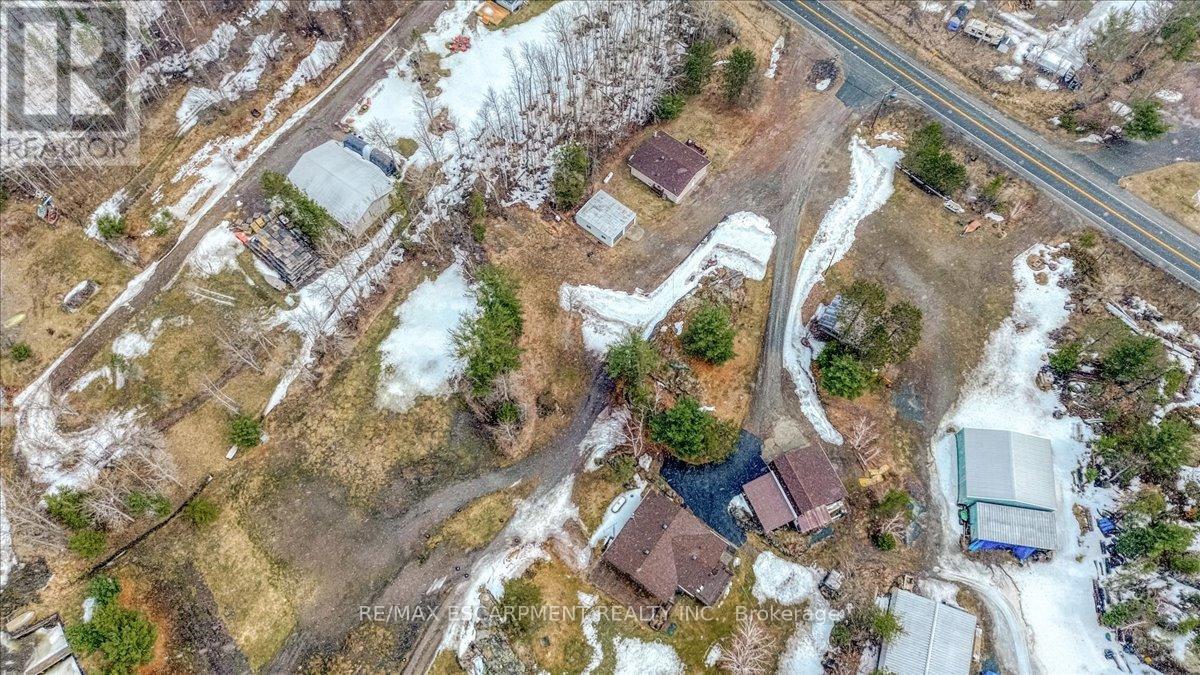3 Bedroom
2 Bathroom
1100 - 1500 sqft
Raised Bungalow
Central Air Conditioning
Forced Air
$524,900
Nestled among rugged granite ridges, soaring evergreens, and graceful birch trees, this charming 3-bedroom raised bungalow offers serene views of Whissel Bay on the western arm of Lake Nipissing. Set on a picturesque 1.4-acre lot, this fully winterized home is perfect as a year-round residence, cottage retreat, or income-generating investment. This four-season home is perfect and on a municipally maintained road. The open-concept main floor is spacious and filled with natural light, featuring durable laminate flooring, fresh paint, and a walkout to a large deck-ideal for enjoying breathtaking sunrises. The lower level offers excellent versatility, with a second kitchen, vinyl plank flooring, a newly renovated bathroom, and a generous bedroom with an adjoining flex space-perfect for hobbies or storage. A roughed-in wood-burning stove adds rustic charm and potential for cozy evenings. A massive two-car garage with its own furnace and electrical service is a dream for hobbyists or outdoor enthusiasts. Surrounded by nature, this area is a haven for fishing (walleye, northern pike, and muskie), as well as deer, moose, and small game hunting. Whether you're seeking peaceful seclusion, outdoor adventure, or a multi-use property with income potential, this unique home delivers. Don't miss your chance to own a slice of northern Ontario paradise. (id:50787)
Property Details
|
MLS® Number
|
X12097441 |
|
Property Type
|
Single Family |
|
Equipment Type
|
Propane Tank |
|
Features
|
Wooded Area, Irregular Lot Size, Rolling |
|
Parking Space Total
|
12 |
|
Rental Equipment Type
|
Propane Tank |
|
Structure
|
Deck |
|
View Type
|
Lake View |
Building
|
Bathroom Total
|
2 |
|
Bedrooms Above Ground
|
2 |
|
Bedrooms Below Ground
|
1 |
|
Bedrooms Total
|
3 |
|
Age
|
31 To 50 Years |
|
Appliances
|
Garage Door Opener Remote(s), Central Vacuum, Water Heater, Water Purifier, Water Softener, Dishwasher, Dryer, Garage Door Opener, Stove, Washer, Window Coverings, Refrigerator |
|
Architectural Style
|
Raised Bungalow |
|
Basement Development
|
Finished |
|
Basement Type
|
Full (finished) |
|
Construction Style Attachment
|
Detached |
|
Cooling Type
|
Central Air Conditioning |
|
Exterior Finish
|
Brick |
|
Fire Protection
|
Smoke Detectors |
|
Foundation Type
|
Block |
|
Heating Fuel
|
Propane |
|
Heating Type
|
Forced Air |
|
Stories Total
|
1 |
|
Size Interior
|
1100 - 1500 Sqft |
|
Type
|
House |
|
Utility Water
|
Drilled Well |
Parking
Land
|
Access Type
|
Public Road |
|
Acreage
|
No |
|
Sewer
|
Septic System |
|
Size Depth
|
432 Ft ,3 In |
|
Size Frontage
|
152 Ft ,2 In |
|
Size Irregular
|
152.2 X 432.3 Ft ; 432.32 Ft X 147.54 Ft X 394.82 Ft X 152. |
|
Size Total Text
|
152.2 X 432.3 Ft ; 432.32 Ft X 147.54 Ft X 394.82 Ft X 152.|1/2 - 1.99 Acres |
|
Soil Type
|
Mixed Soil |
|
Surface Water
|
Lake/pond |
|
Zoning Description
|
R1 |
Rooms
| Level |
Type |
Length |
Width |
Dimensions |
|
Basement |
Other |
3.84 m |
1.55 m |
3.84 m x 1.55 m |
|
Basement |
Bedroom 3 |
3.84 m |
2.83 m |
3.84 m x 2.83 m |
|
Basement |
Utility Room |
3.84 m |
4.36 m |
3.84 m x 4.36 m |
|
Basement |
Kitchen |
3.84 m |
3.39 m |
3.84 m x 3.39 m |
|
Basement |
Family Room |
4.27 m |
7.65 m |
4.27 m x 7.65 m |
|
Basement |
Bathroom |
2.65 m |
2.07 m |
2.65 m x 2.07 m |
|
Main Level |
Dining Room |
4.3 m |
3.56 m |
4.3 m x 3.56 m |
|
Main Level |
Kitchen |
3.5 m |
3.05 m |
3.5 m x 3.05 m |
|
Main Level |
Living Room |
4.3 m |
4.72 m |
4.3 m x 4.72 m |
|
Main Level |
Bedroom 2 |
4.14 m |
2.98 m |
4.14 m x 2.98 m |
|
Main Level |
Laundry Room |
3.96 m |
2.53 m |
3.96 m x 2.53 m |
|
Main Level |
Bathroom |
3.96 m |
2.77 m |
3.96 m x 2.77 m |
|
Main Level |
Bedroom |
4.91 m |
3.44 m |
4.91 m x 3.44 m |
Utilities
|
Cable
|
Installed |
|
Wireless
|
Available |
|
Telephone
|
Connected |
https://www.realtor.ca/real-estate/28200453/2687-highway-535-street-st-charles

















































