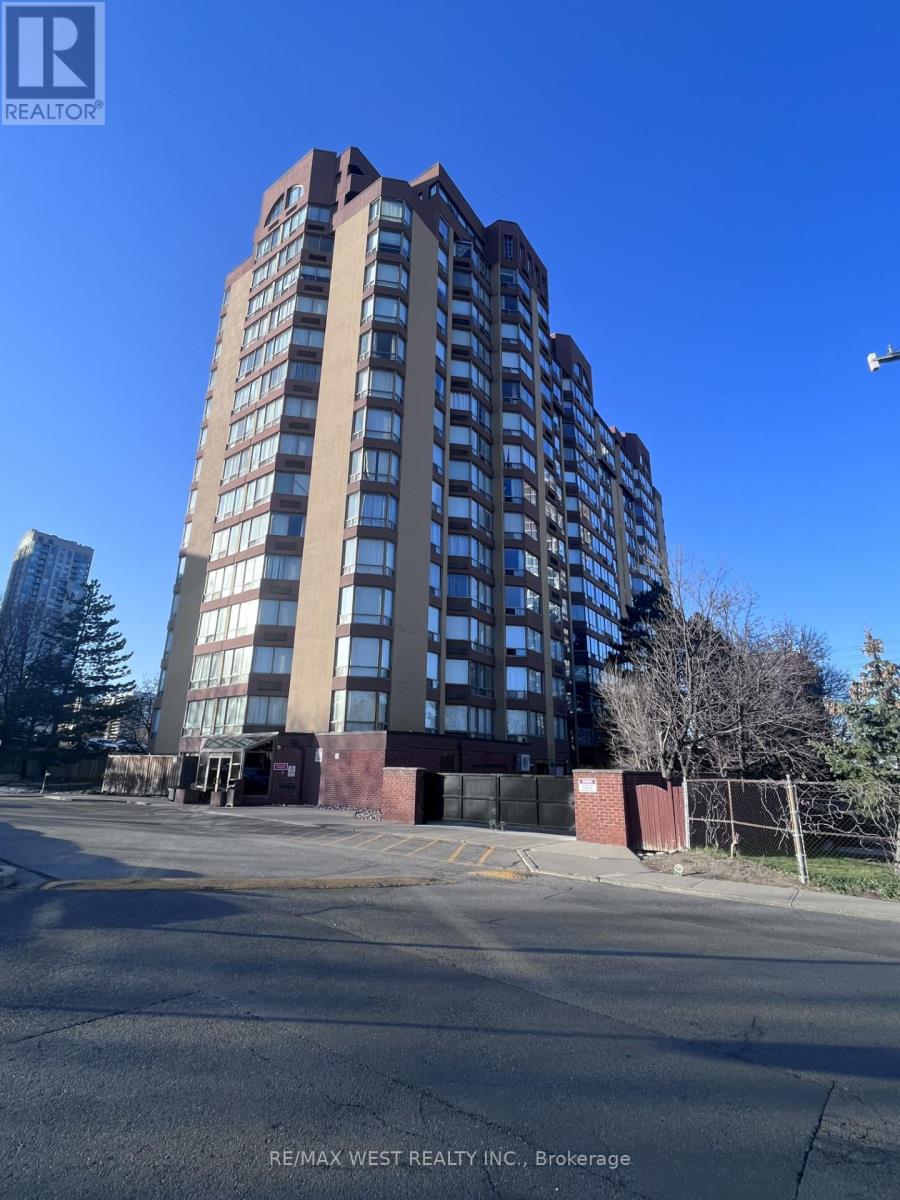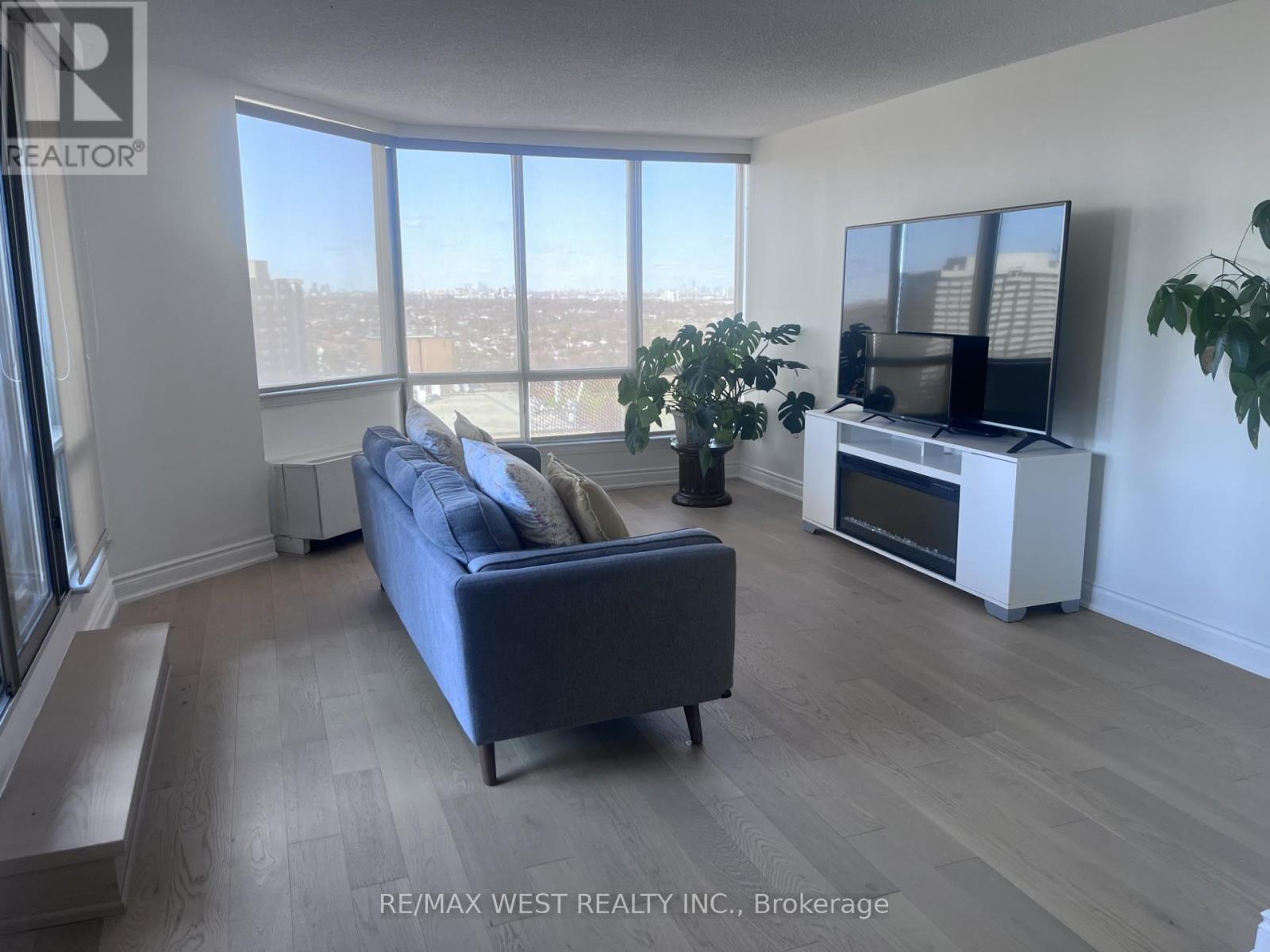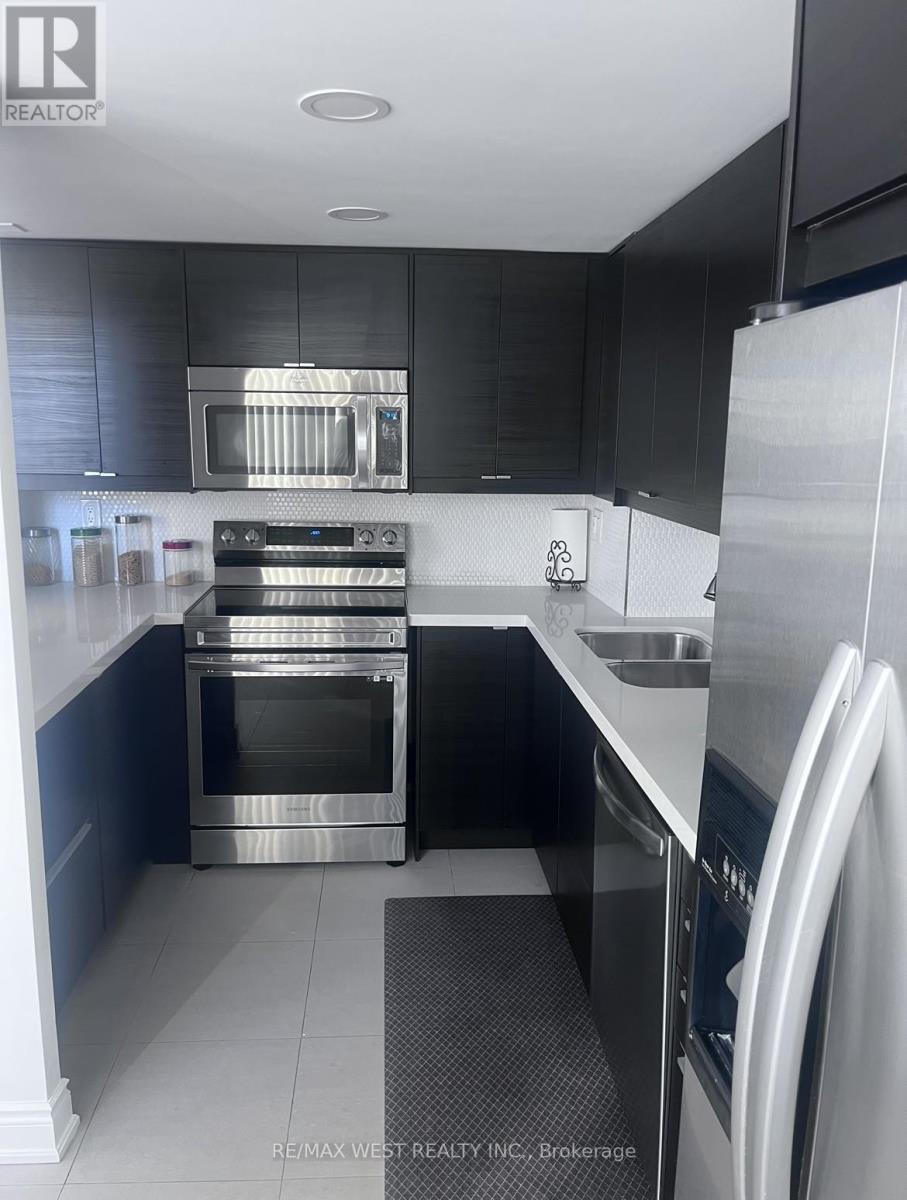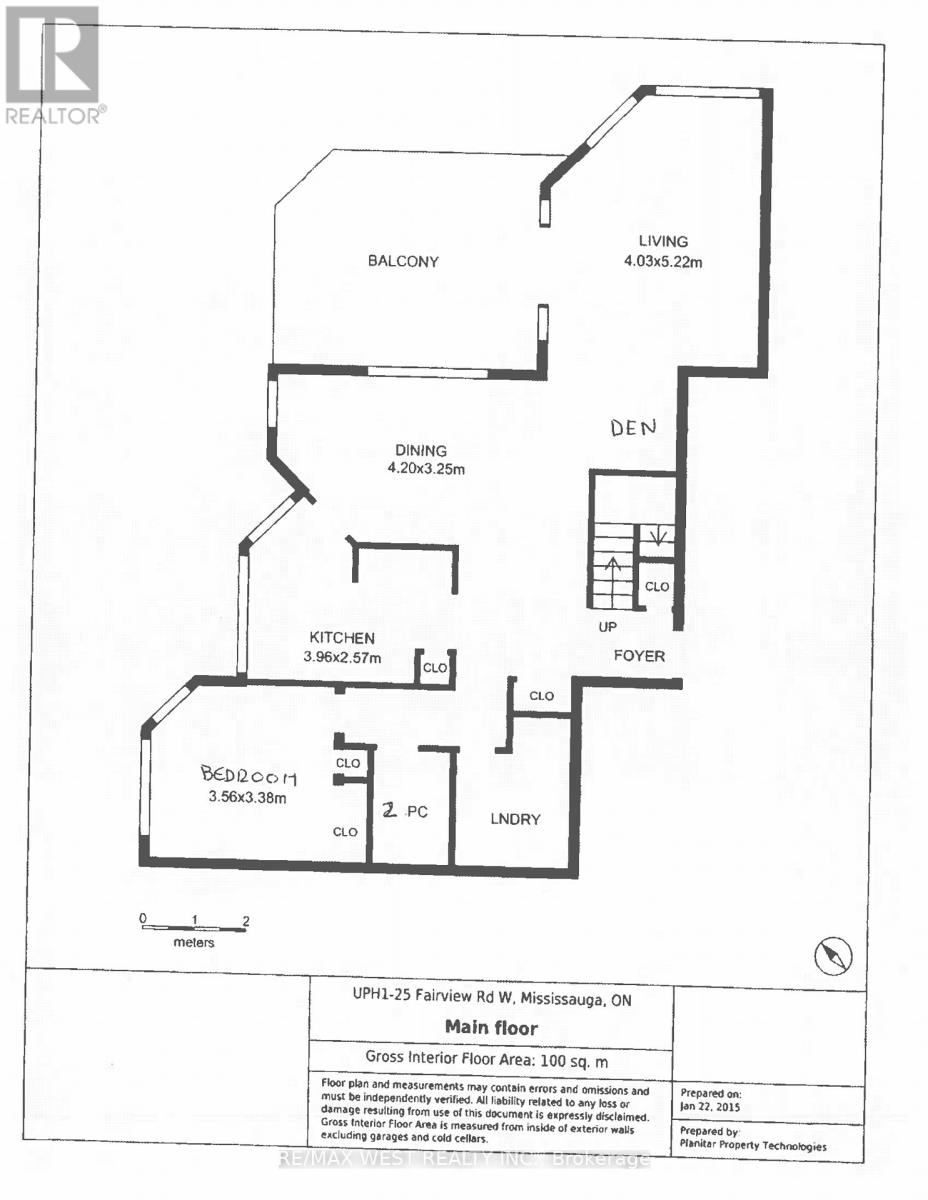289-597-1980
infolivingplus@gmail.com
Uph1 - 25 Fairview Road W Mississauga (Fairview), Ontario L5B 3Y8
3 Bedroom
3 Bathroom
1800 - 1999 sqft
Central Air Conditioning
Forced Air
$888,800Maintenance, Water, Cable TV, Common Area Maintenance, Insurance, Parking
$1,741.06 Monthly
Maintenance, Water, Cable TV, Common Area Maintenance, Insurance, Parking
$1,741.06 MonthlyWelcome To Your New Home. 2 Floors Entertainers Delight Penthouse. Recently Renovated, Almost 2000 Sq Feet, 2 Entrance Doors, Hardwood Through Out, Hardwood Staircase & Wrought Iron Railing, 3 Bedrooms (2 Ensuite) Plus Den, 2 Large Foyers, 2 Parking Spots, Locker, Large Laundry Room, 16 By 13 Feet Private Terrace, Roller Blinds, Lots Of Closet Space, Internet Included In Maintenance. (id:50787)
Property Details
| MLS® Number | W12097402 |
| Property Type | Single Family |
| Community Name | Fairview |
| Community Features | Pet Restrictions |
| Features | Carpet Free |
| Parking Space Total | 2 |
Building
| Bathroom Total | 3 |
| Bedrooms Above Ground | 3 |
| Bedrooms Total | 3 |
| Age | 31 To 50 Years |
| Amenities | Security/concierge, Exercise Centre, Party Room, Sauna, Separate Heating Controls, Storage - Locker |
| Appliances | Garage Door Opener Remote(s), Dishwasher, Dryer, Hood Fan, Microwave, Stove, Washer, Window Coverings, Refrigerator |
| Cooling Type | Central Air Conditioning |
| Exterior Finish | Brick, Concrete |
| Flooring Type | Hardwood |
| Half Bath Total | 1 |
| Heating Fuel | Electric |
| Heating Type | Forced Air |
| Size Interior | 1800 - 1999 Sqft |
| Type | Apartment |
Parking
| Underground | |
| Garage |
Land
| Acreage | No |
Rooms
| Level | Type | Length | Width | Dimensions |
|---|---|---|---|---|
| Second Level | Primary Bedroom | 5.01 m | 4.4 m | 5.01 m x 4.4 m |
| Second Level | Bedroom 2 | 5.25 m | 5.17 m | 5.25 m x 5.17 m |
| Main Level | Living Room | 5.22 m | 4.03 m | 5.22 m x 4.03 m |
| Main Level | Dining Room | 4.2 m | 3.25 m | 4.2 m x 3.25 m |
| Main Level | Den | 3 m | 2.5 m | 3 m x 2.5 m |
| Main Level | Kitchen | 3.96 m | 2.57 m | 3.96 m x 2.57 m |
| Main Level | Bedroom | 3.56 m | 3.38 m | 3.56 m x 3.38 m |
https://www.realtor.ca/real-estate/28200265/uph1-25-fairview-road-w-mississauga-fairview-fairview












