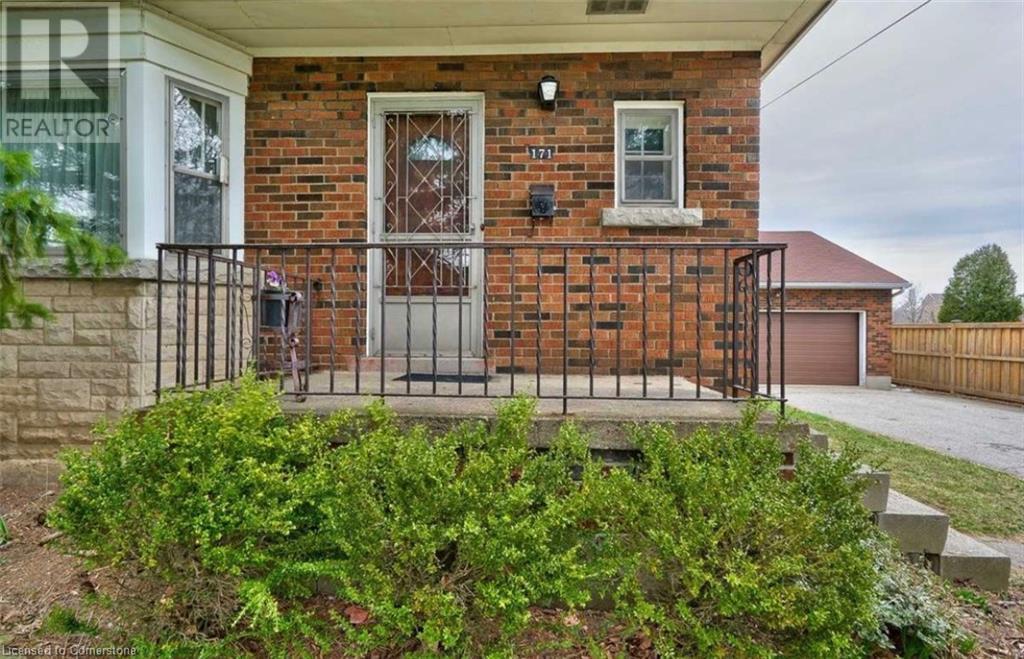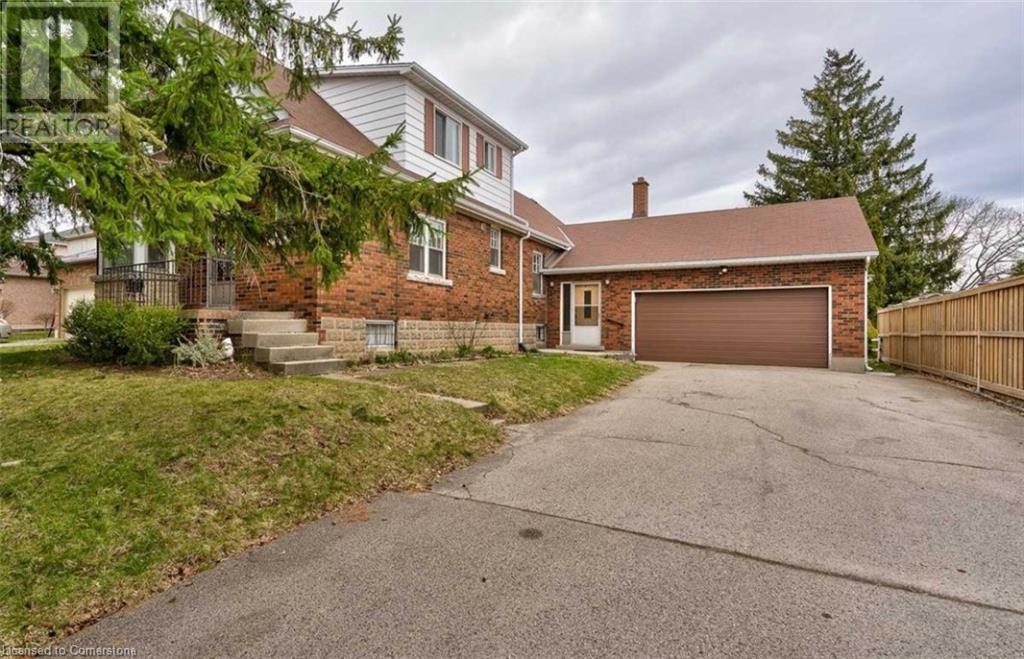289-597-1980
infolivingplus@gmail.com
171 Stone Church Road E Hamilton, Ontario L9B 1A8
8 Bedroom
4 Bathroom
3700 sqft
2 Level
Fireplace
None
Radiant Heat, Stove
$1,099,800
INCREDIBLE INVESTMENT OPPORTUNITY - TOTAL OF 8 BEDROOMS POTENTIAL FOR MORE. Fully renovated - Large attached garage. Can be quickly converted into triplex or duplex. 2 kitchens, 3.5 baths. Located on central mountain close to all amenities and bus routes. An investors Dream. (id:50787)
Property Details
| MLS® Number | 40720480 |
| Property Type | Single Family |
| Amenities Near By | Park, Place Of Worship, Playground, Public Transit, Schools, Shopping |
| Equipment Type | Furnace |
| Features | Crushed Stone Driveway, Industrial Mall/subdivision, In-law Suite |
| Parking Space Total | 9 |
| Rental Equipment Type | Furnace |
| Structure | Porch |
Building
| Bathroom Total | 4 |
| Bedrooms Above Ground | 5 |
| Bedrooms Below Ground | 3 |
| Bedrooms Total | 8 |
| Appliances | Dishwasher, Dryer, Freezer, Microwave, Refrigerator, Stove, Washer, Microwave Built-in, Hood Fan, Window Coverings, Garage Door Opener |
| Architectural Style | 2 Level |
| Basement Development | Finished |
| Basement Type | Full (finished) |
| Constructed Date | 1948 |
| Construction Style Attachment | Detached |
| Cooling Type | None |
| Exterior Finish | Brick |
| Fire Protection | Smoke Detectors, Alarm System, Unknown |
| Fireplace Present | Yes |
| Fireplace Total | 1 |
| Foundation Type | Poured Concrete |
| Half Bath Total | 1 |
| Heating Fuel | Natural Gas |
| Heating Type | Radiant Heat, Stove |
| Stories Total | 2 |
| Size Interior | 3700 Sqft |
| Type | House |
| Utility Water | Municipal Water |
Parking
| Attached Garage |
Land
| Access Type | Highway Access, Highway Nearby |
| Acreage | No |
| Land Amenities | Park, Place Of Worship, Playground, Public Transit, Schools, Shopping |
| Sewer | Municipal Sewage System |
| Size Depth | 124 Ft |
| Size Frontage | 60 Ft |
| Size Total Text | Under 1/2 Acre |
| Zoning Description | C |
Rooms
| Level | Type | Length | Width | Dimensions |
|---|---|---|---|---|
| Second Level | 3pc Bathroom | 10'0'' x 8'0'' | ||
| Second Level | Bedroom | 12'0'' x 12'0'' | ||
| Second Level | Bedroom | 12'0'' x 12'0'' | ||
| Second Level | Bedroom | 15'0'' x 35'0'' | ||
| Lower Level | Sitting Room | 10'0'' x 11'0'' | ||
| Lower Level | Living Room | 12'0'' x 12'0'' | ||
| Lower Level | Bedroom | 13'0'' x 13'0'' | ||
| Lower Level | Bedroom | 12'0'' x 12'0'' | ||
| Lower Level | Bedroom | 15'0'' x 12'0'' | ||
| Lower Level | Utility Room | 6'0'' x 4'0'' | ||
| Lower Level | 1pc Bathroom | 3'0'' x 3'0'' | ||
| Lower Level | 3pc Bathroom | 10'0'' x 8'0'' | ||
| Lower Level | Eat In Kitchen | 12'0'' x 12'0'' | ||
| Main Level | Workshop | 25'0'' x 25'0'' | ||
| Main Level | Laundry Room | 10'0'' x 6'0'' | ||
| Main Level | 3pc Bathroom | 10'0'' x 8'0'' | ||
| Main Level | Bedroom | 14'0'' x 15'0'' | ||
| Main Level | Bedroom | 10'0'' x 15'0'' | ||
| Main Level | Bonus Room | 12'0'' x 12'0'' | ||
| Main Level | Bonus Room | 10'0'' x 12'0'' | ||
| Main Level | Sitting Room | 12'0'' x 10'0'' | ||
| Main Level | Office | 14'0'' x 14'0'' | ||
| Main Level | Living Room/dining Room | 12'0'' x 10'0'' | ||
| Main Level | Living Room | 9'0'' x 10'0'' |
https://www.realtor.ca/real-estate/28200410/171-stone-church-road-e-hamilton
















