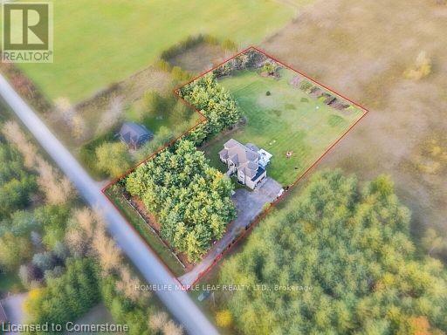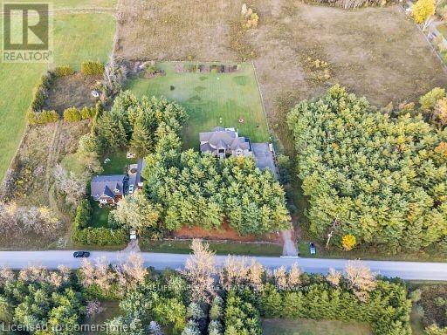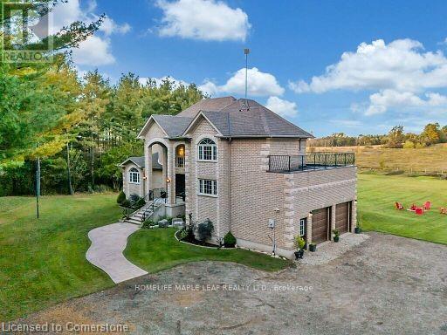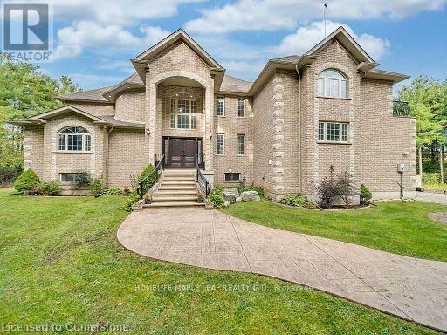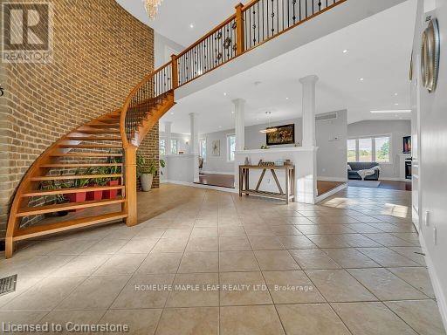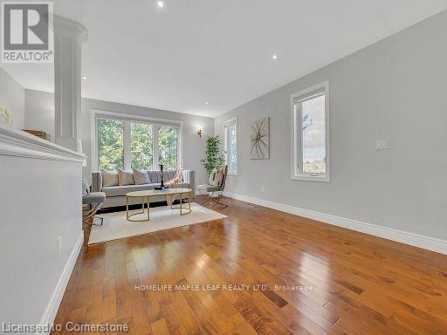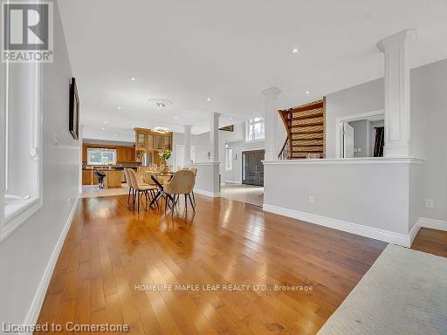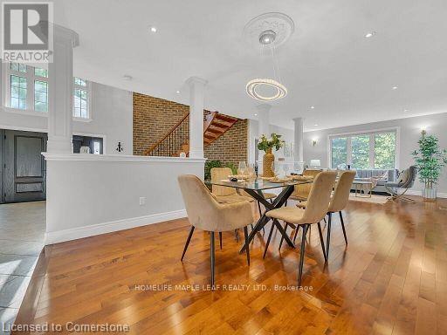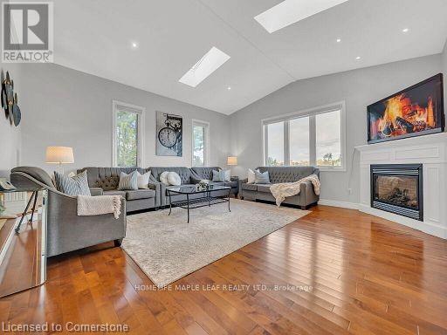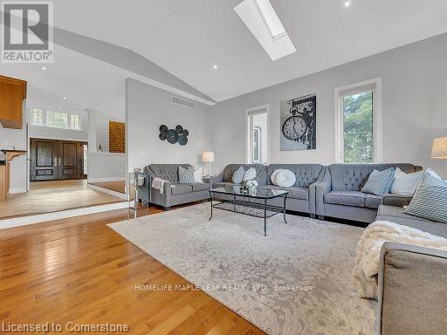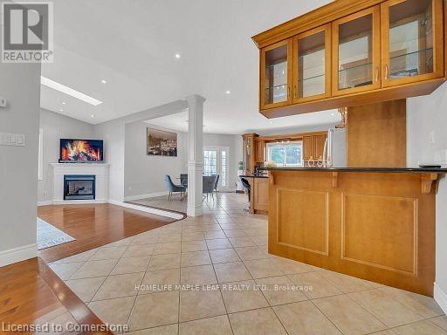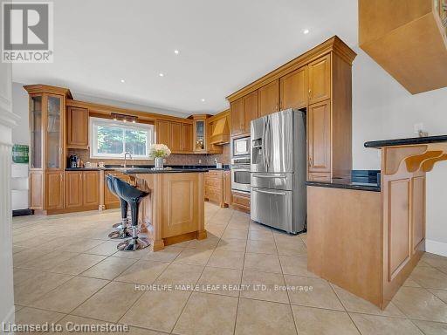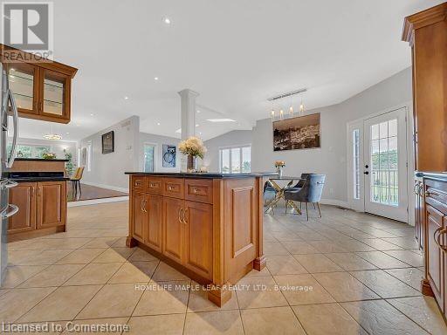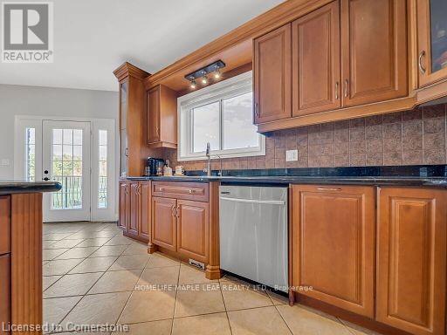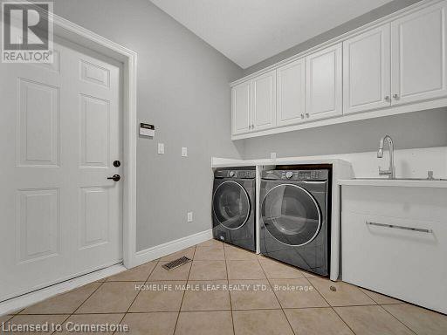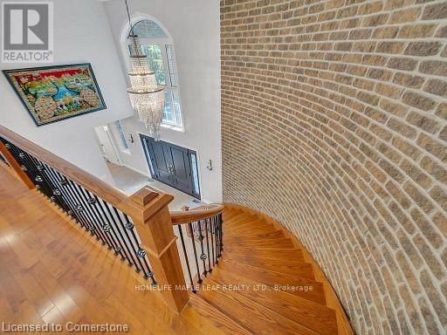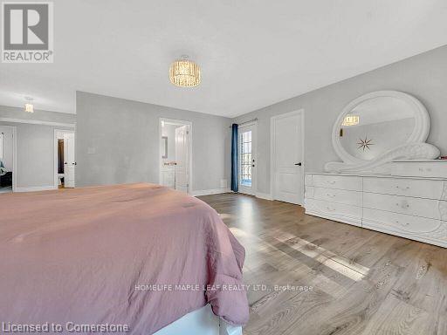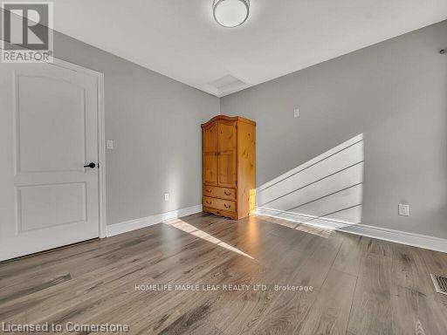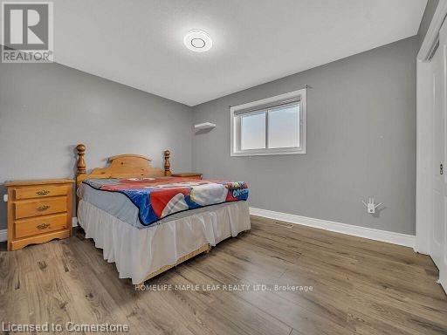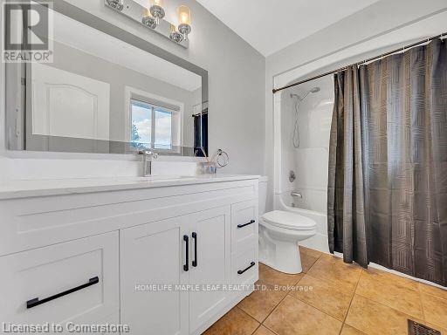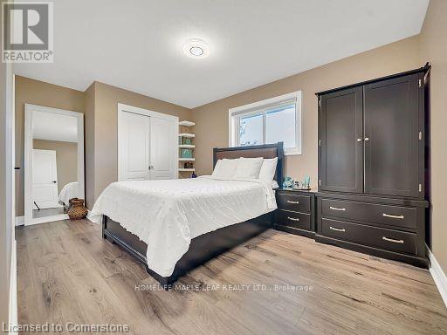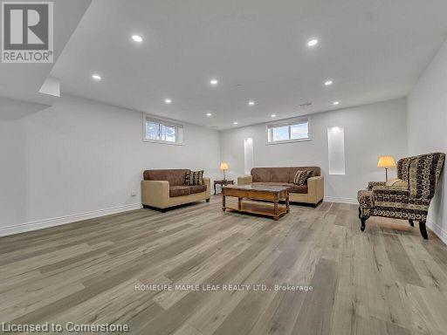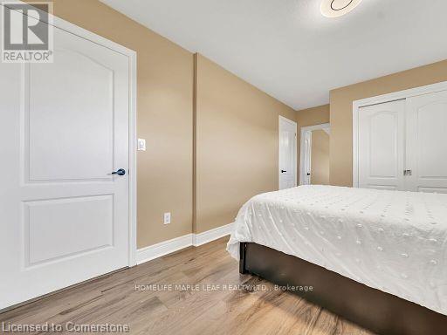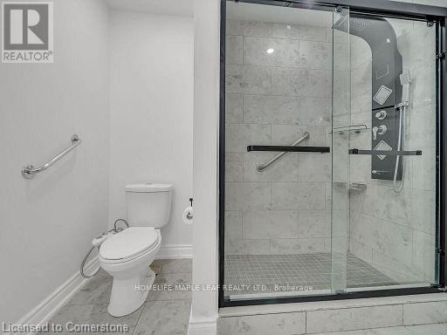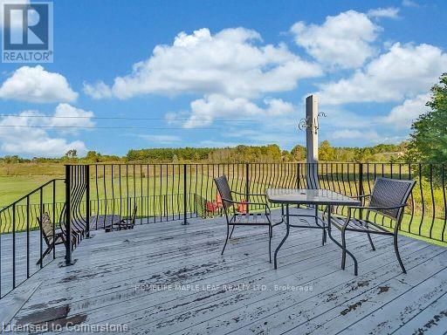6 Bedroom
5 Bathroom
3200 sqft
2 Level
Central Air Conditioning
Forced Air
Acreage
$2,399,999
This stunning custom-built home features 5 spacious bedrooms and is set on a lush 2.39- acre lot, offering a tranquil retreat surrounded by other custom homes. The entrance boasts an impressive open-to-above foyer, leading to a welcoming family room, a cozy living room, and an elegant dining area-perfect for entertaining. The main floor includes one bedroom and a well-appointed a bath, providing convenience and accessibility. Upstairs, you'll find 3 additional full baths, ensuring ample facilities for family and guests. The recently finished basement adds significant living space, complete with two bedrooms, Full bathroom, and a generous living area. The master bedroom is a true highlight, featuring a private walk-out to a balcony that offers serene views of the surrounding fields. Outdoors, a spacious wooden deck provides the perfect spot to relax and take in the beautiful landscape. with easy access to Guelph, Hwy 401, and Rockwood, this home combines luxury living with accessibility. (id:50787)
Property Details
|
MLS® Number
|
40719926 |
|
Property Type
|
Single Family |
|
Features
|
Country Residential, Automatic Garage Door Opener |
|
Parking Space Total
|
12 |
Building
|
Bathroom Total
|
5 |
|
Bedrooms Above Ground
|
6 |
|
Bedrooms Total
|
6 |
|
Appliances
|
Central Vacuum, Dishwasher, Dryer, Stove, Water Softener, Washer, Hood Fan |
|
Architectural Style
|
2 Level |
|
Basement Development
|
Finished |
|
Basement Type
|
Full (finished) |
|
Constructed Date
|
2007 |
|
Construction Style Attachment
|
Detached |
|
Cooling Type
|
Central Air Conditioning |
|
Exterior Finish
|
Brick, Stone |
|
Heating Fuel
|
Propane |
|
Heating Type
|
Forced Air |
|
Stories Total
|
2 |
|
Size Interior
|
3200 Sqft |
|
Type
|
House |
|
Utility Water
|
Well |
Parking
Land
|
Access Type
|
Road Access |
|
Acreage
|
Yes |
|
Sewer
|
Septic System |
|
Size Depth
|
426 Ft |
|
Size Frontage
|
197 Ft |
|
Size Irregular
|
2.39 |
|
Size Total
|
2.39 Ac|2 - 4.99 Acres |
|
Size Total Text
|
2.39 Ac|2 - 4.99 Acres |
|
Zoning Description
|
A |
Rooms
| Level |
Type |
Length |
Width |
Dimensions |
|
Second Level |
3pc Bathroom |
|
|
Measurements not available |
|
Second Level |
3pc Bathroom |
|
|
Measurements not available |
|
Second Level |
4pc Bathroom |
|
|
Measurements not available |
|
Second Level |
Bedroom |
|
|
14'0'' x 9'11'' |
|
Second Level |
Bedroom |
|
|
13'1'' x 10'8'' |
|
Second Level |
Bedroom |
|
|
13'1'' x 11'5'' |
|
Second Level |
Bedroom |
|
|
13'1'' x 13'1'' |
|
Second Level |
Primary Bedroom |
|
|
21'4'' x 18'0'' |
|
Basement |
3pc Bathroom |
|
|
Measurements not available |
|
Basement |
Recreation Room |
|
|
18'0'' x 17'9'' |
|
Main Level |
3pc Bathroom |
|
|
Measurements not available |
|
Main Level |
Foyer |
|
|
19'9'' x 13'1'' |
|
Main Level |
Bedroom |
|
|
13'1'' x 13'1'' |
|
Main Level |
Family Room |
|
|
18'0'' x 18'0'' |
|
Main Level |
Kitchen |
|
|
16'4'' x 13'2'' |
|
Main Level |
Dining Room |
|
|
13'2'' x 10'6'' |
|
Main Level |
Living Room |
|
|
16'4'' x 12'2'' |
https://www.realtor.ca/real-estate/28197146/12601-nassagaweya-puslinch-townline-milton

