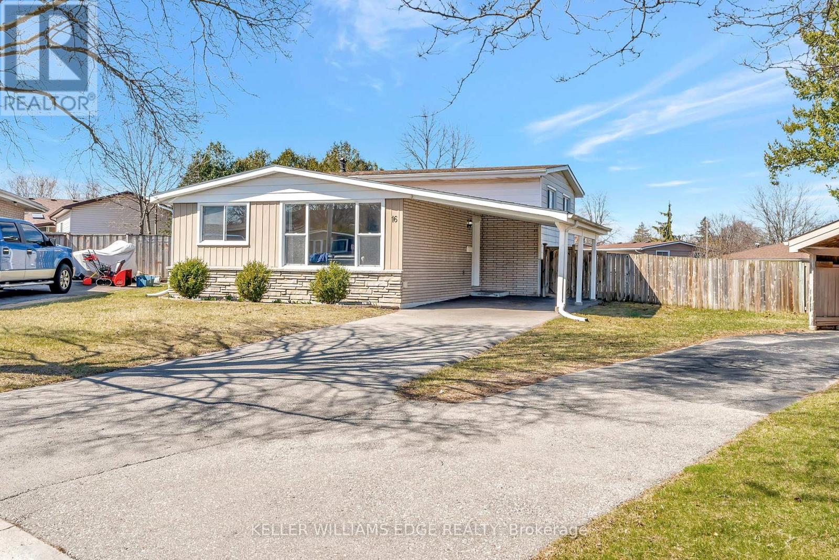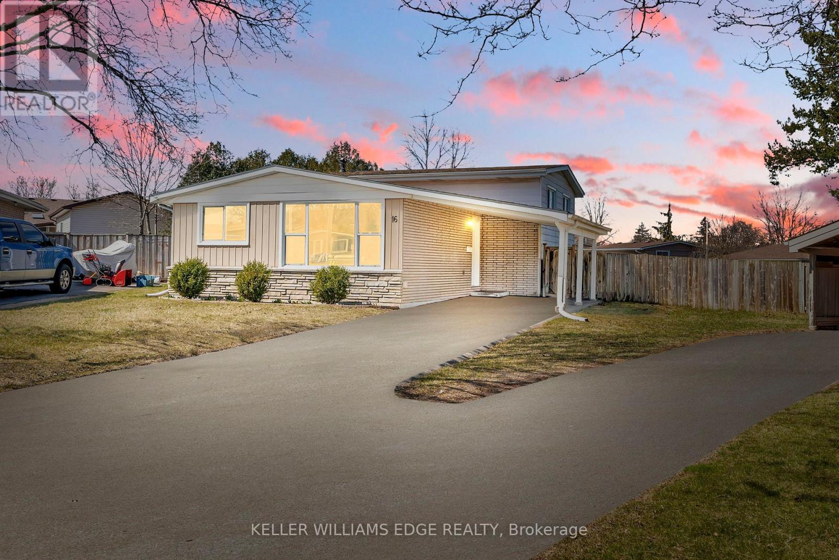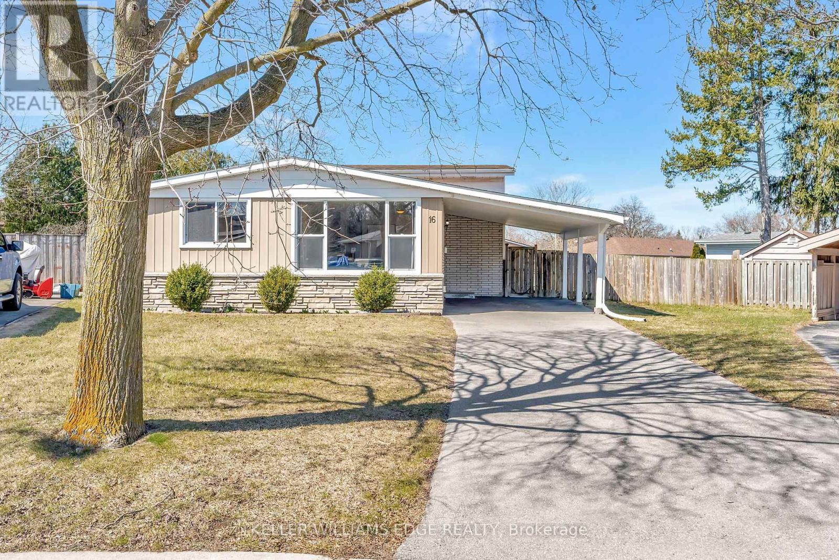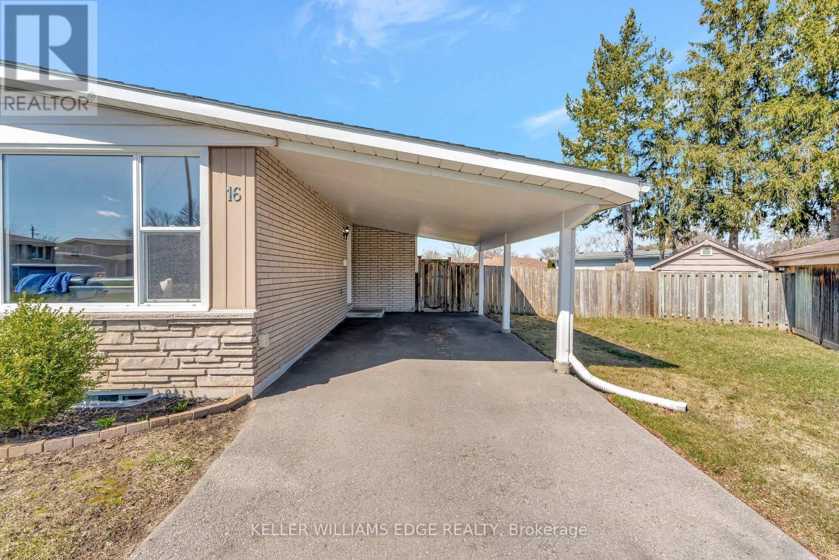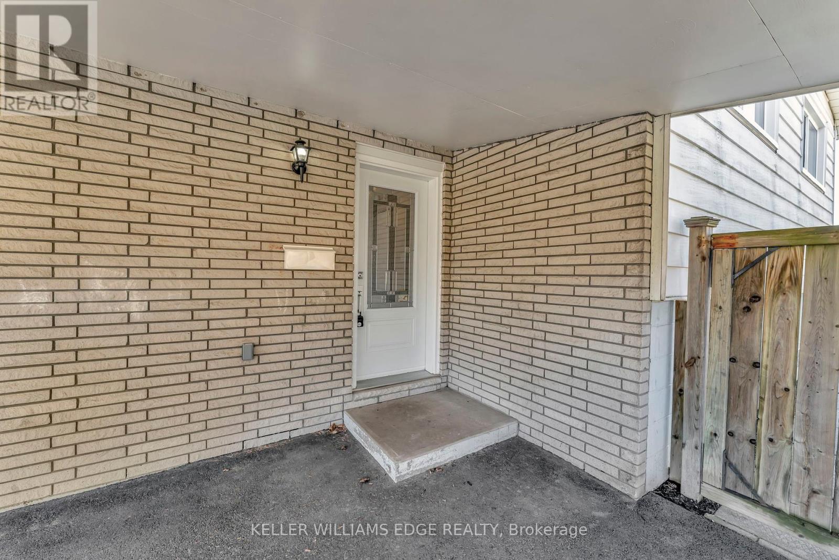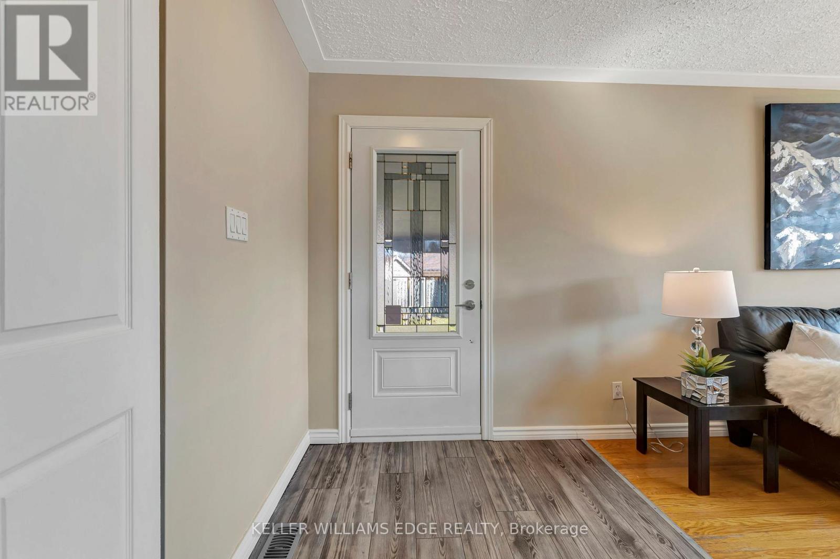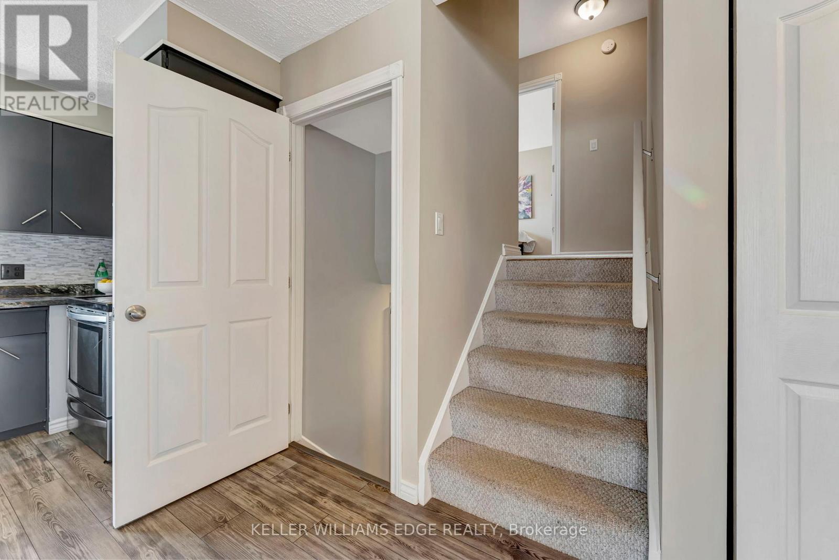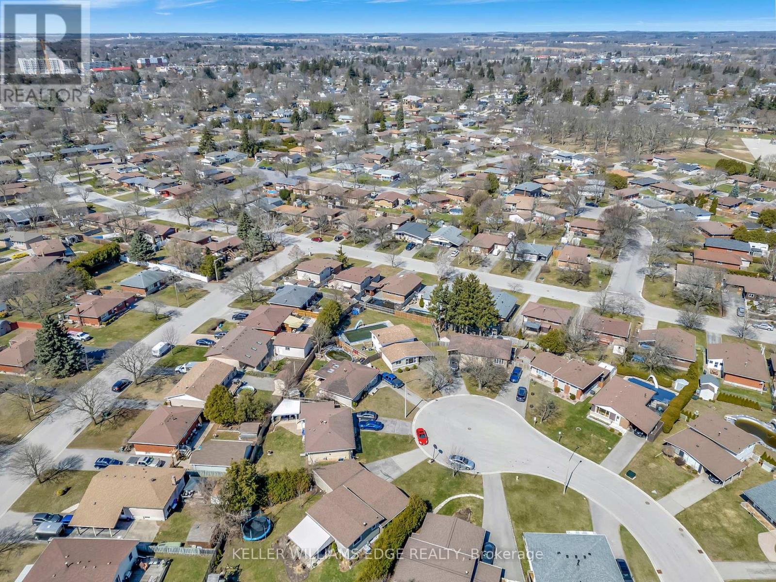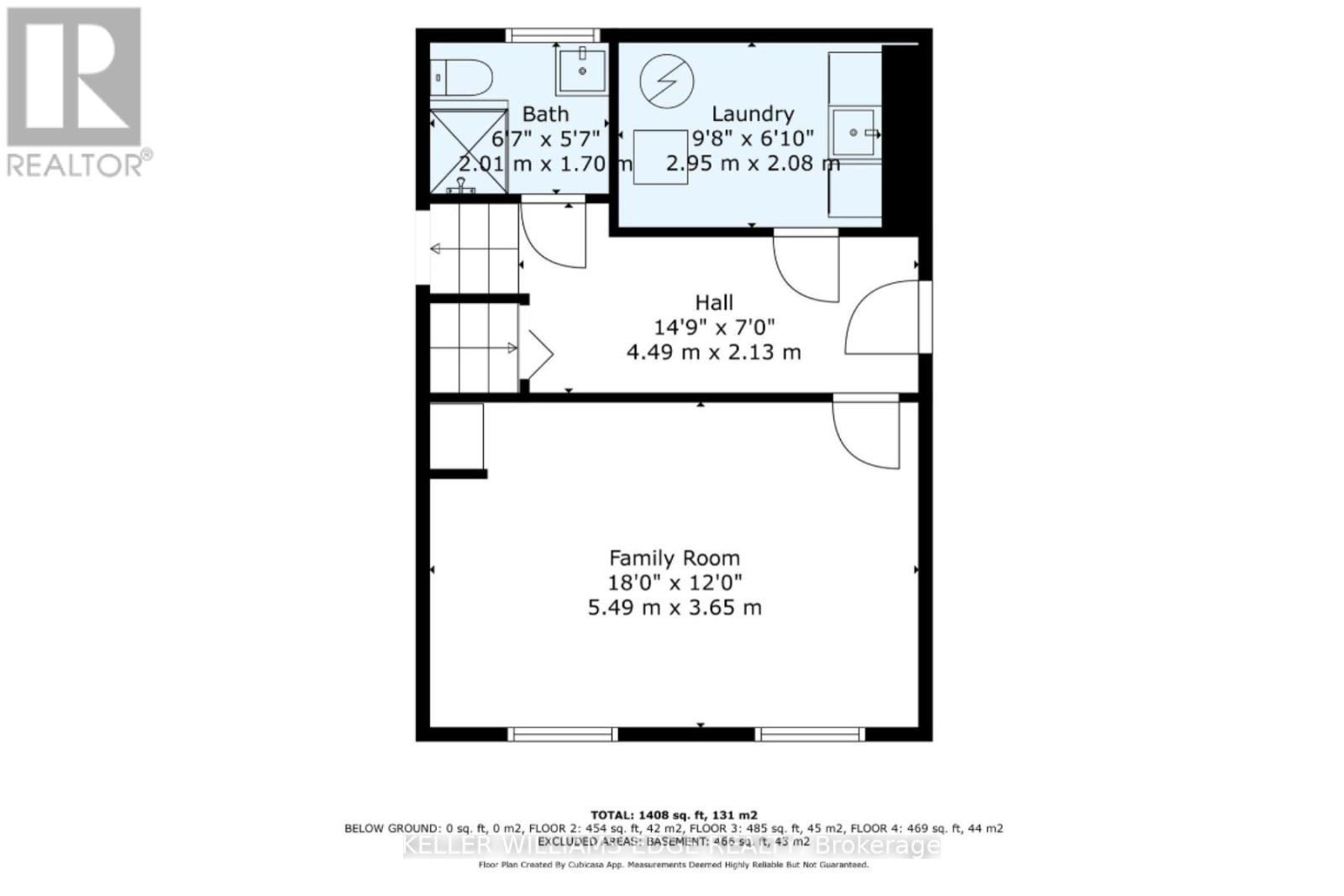3 Bedroom
2 Bathroom
700 - 1100 sqft
Inground Pool
Central Air Conditioning
Forced Air
$725,000
Welcome home to this beautiful 1.5 storey backsplit nestled on a quiet cul de sac in the up-and-coming City of Brantford. Offering 3 bedrooms and 2 bathrooms, plus a large family room on the lower level, this is the perfect family-friendly home. The space is also ideal for entertaining, featuring a spacious backyard with a 20 ft by 40 ft heated in-ground pool (9 ft depth) and slide, the pool liner was replaced in 2019 and is in great condition. Additional upgrades include the fridge, washer, and dryer (2022). During a thoughtful remodel of the lower level, the property now also provides added power junctions for future outdoor expansion. Take advantage of being within walking distance to multiple parks and the Wayne Gretzky Sports Centre. This is a rare find in a great location, so come take a look! (id:50787)
Open House
This property has open houses!
Starts at:
2:00 pm
Ends at:
4:00 pm
Property Details
|
MLS® Number
|
X12094915 |
|
Property Type
|
Single Family |
|
Amenities Near By
|
Park, Public Transit, Schools |
|
Equipment Type
|
Water Heater |
|
Features
|
Cul-de-sac, Irregular Lot Size |
|
Parking Space Total
|
3 |
|
Pool Type
|
Inground Pool |
|
Rental Equipment Type
|
Water Heater |
|
Structure
|
Shed |
Building
|
Bathroom Total
|
2 |
|
Bedrooms Above Ground
|
3 |
|
Bedrooms Total
|
3 |
|
Age
|
51 To 99 Years |
|
Basement Development
|
Partially Finished |
|
Basement Type
|
N/a (partially Finished) |
|
Construction Style Attachment
|
Detached |
|
Cooling Type
|
Central Air Conditioning |
|
Exterior Finish
|
Aluminum Siding, Brick Facing |
|
Foundation Type
|
Poured Concrete |
|
Heating Fuel
|
Natural Gas |
|
Heating Type
|
Forced Air |
|
Stories Total
|
2 |
|
Size Interior
|
700 - 1100 Sqft |
|
Type
|
House |
|
Utility Water
|
Municipal Water |
Parking
Land
|
Acreage
|
No |
|
Land Amenities
|
Park, Public Transit, Schools |
|
Sewer
|
Sanitary Sewer |
|
Size Frontage
|
31 Ft ,10 In |
|
Size Irregular
|
31.9 Ft |
|
Size Total Text
|
31.9 Ft|under 1/2 Acre |
Rooms
| Level |
Type |
Length |
Width |
Dimensions |
|
Second Level |
Bedroom |
3.26 m |
3.71 m |
3.26 m x 3.71 m |
|
Second Level |
Bedroom 2 |
3.26 m |
3.03 m |
3.26 m x 3.03 m |
|
Second Level |
Bedroom 3 |
2.61 m |
3.04 m |
2.61 m x 3.04 m |
|
Second Level |
Bathroom |
1.81 m |
1.75 m |
1.81 m x 1.75 m |
|
Basement |
Other |
7.23 m |
6.24 m |
7.23 m x 6.24 m |
|
Lower Level |
Family Room |
5.49 m |
3.65 m |
5.49 m x 3.65 m |
|
Lower Level |
Bathroom |
2.01 m |
1.7 m |
2.01 m x 1.7 m |
|
Lower Level |
Laundry Room |
2.95 m |
2.08 m |
2.95 m x 2.08 m |
|
Main Level |
Living Room |
6.43 m |
3.32 m |
6.43 m x 3.32 m |
|
Main Level |
Dining Room |
2.67 m |
2.92 m |
2.67 m x 2.92 m |
|
Main Level |
Kitchen |
3.76 m |
2.92 m |
3.76 m x 2.92 m |
https://www.realtor.ca/real-estate/28195002/16-gailmount-court-brantford

