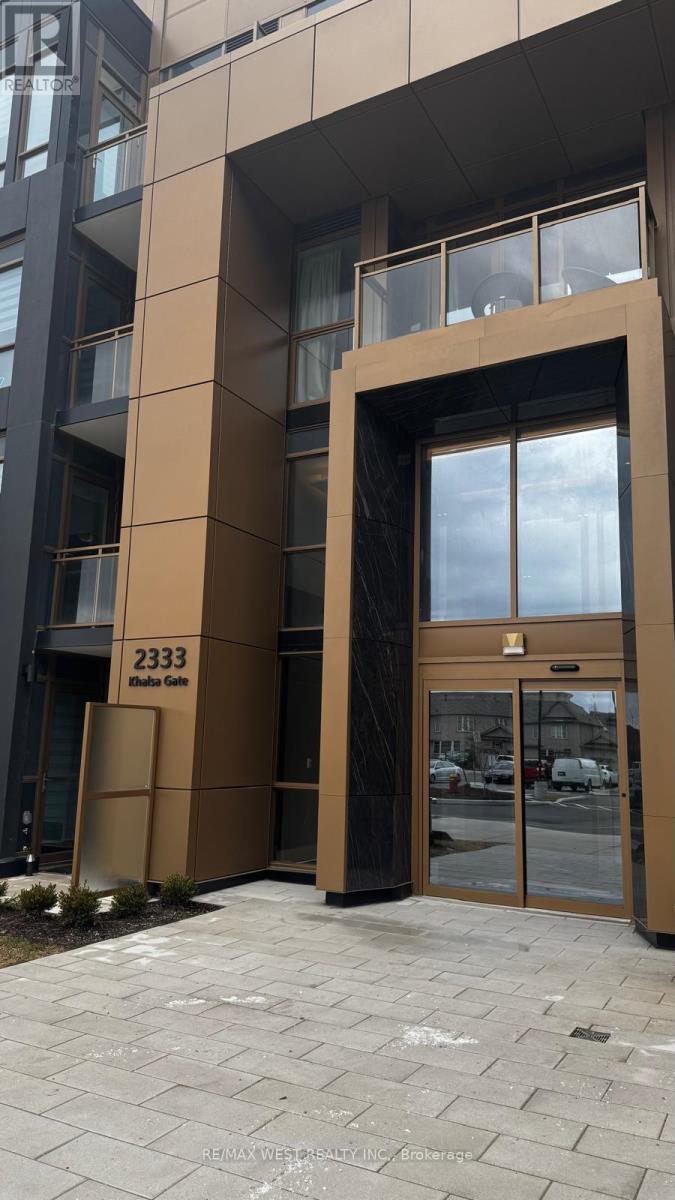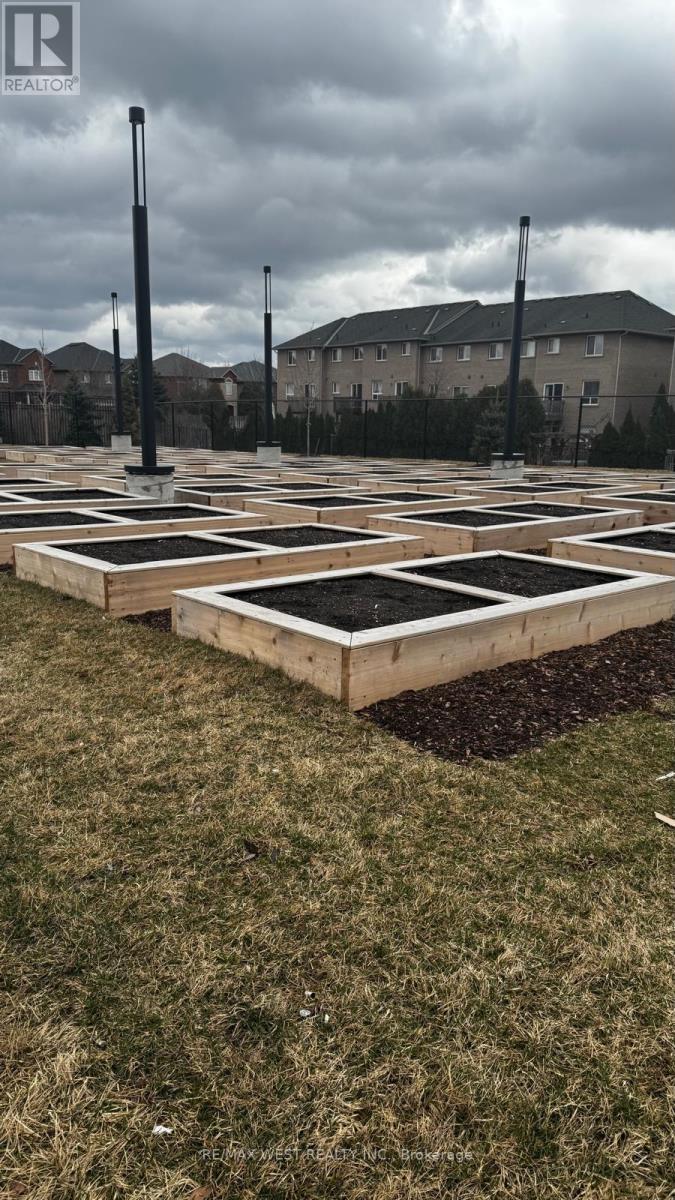2 Bedroom
2 Bathroom
500 - 599 sqft
Central Air Conditioning
Forced Air
$2,300 Monthly
Beautiful 1-bedroom + den unit with 2 full bathrooms and 595 square feet of living area! This modern home boasts an open floor plan with elegant stainless steel appliances and a streamlined kitchen. Floor-to-ceiling windows let in plenty of natural light and provide stunning views from the living room and balcony. The main bedroom includes a built-in wardrobe and a private bathroom. The den is ideal as a home office or extra bedroom. The building has excellent amenities, including a party room, culinary rooms, a rooftop resistance pool, and a cutting-edge exercise center. Minutes from the QEW, Highway 407, and Bronte GO Station. Close to Oakville Hospital, parks, trails, schools, supermarkets, and restaurants. Utilities paid by tenants. (id:50787)
Property Details
|
MLS® Number
|
W12097318 |
|
Property Type
|
Single Family |
|
Community Name
|
1019 - WM Westmount |
|
Community Features
|
Pets Not Allowed |
|
Features
|
Balcony, Carpet Free, In Suite Laundry |
|
Parking Space Total
|
1 |
Building
|
Bathroom Total
|
2 |
|
Bedrooms Above Ground
|
1 |
|
Bedrooms Below Ground
|
1 |
|
Bedrooms Total
|
2 |
|
Age
|
New Building |
|
Amenities
|
Storage - Locker |
|
Cooling Type
|
Central Air Conditioning |
|
Exterior Finish
|
Brick, Concrete |
|
Heating Fuel
|
Natural Gas |
|
Heating Type
|
Forced Air |
|
Size Interior
|
500 - 599 Sqft |
|
Type
|
Apartment |
Parking
Land
Rooms
| Level |
Type |
Length |
Width |
Dimensions |
|
Main Level |
Living Room |
3.35 m |
4.57 m |
3.35 m x 4.57 m |
|
Main Level |
Kitchen |
|
|
Measurements not available |
|
Main Level |
Bedroom |
3.35 m |
3.65 m |
3.35 m x 3.65 m |
|
Main Level |
Den |
2.13 m |
2.13 m |
2.13 m x 2.13 m |
https://www.realtor.ca/real-estate/28199972/814-2333-khalsa-gate-oakville-wm-westmount-1019-wm-westmount






















