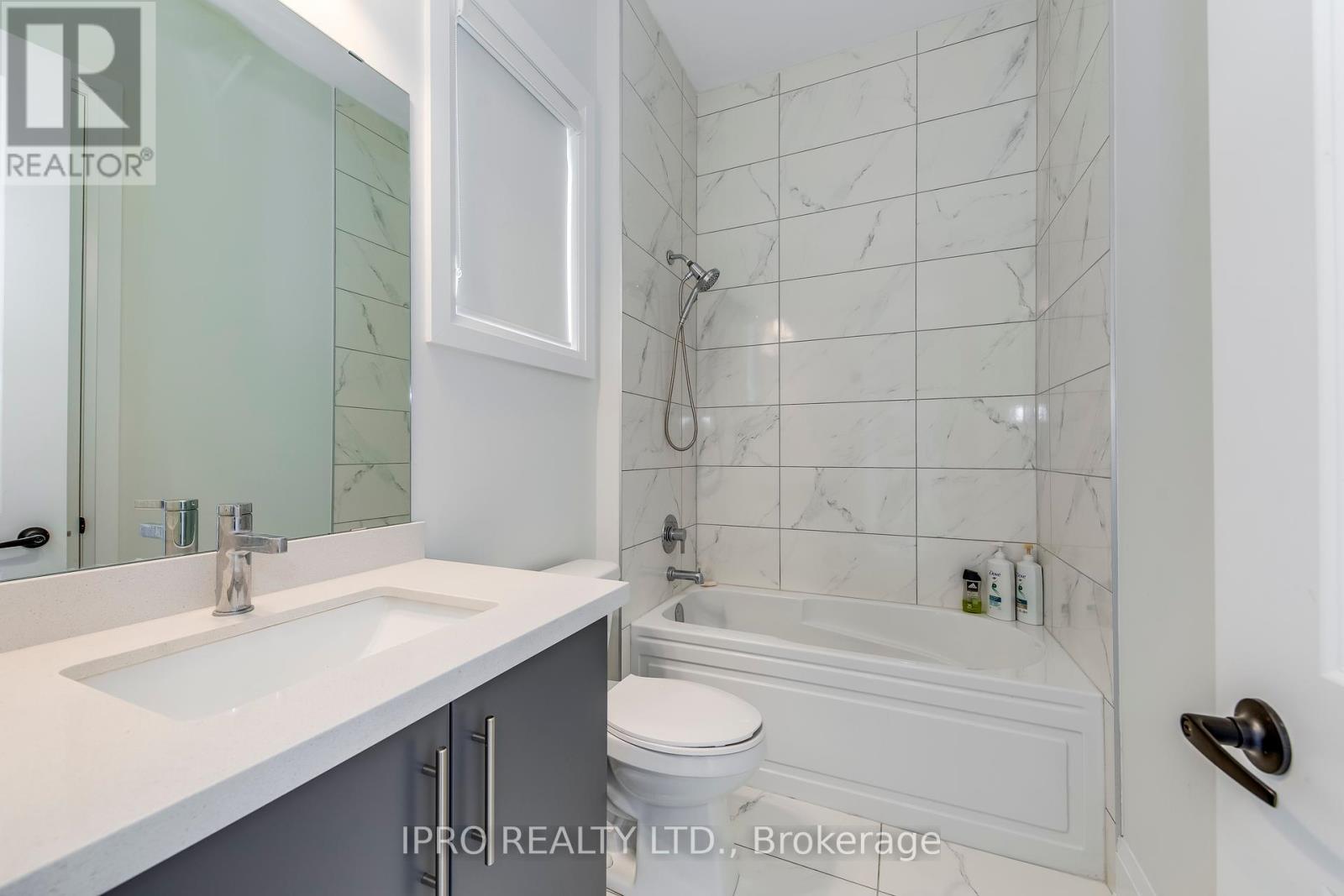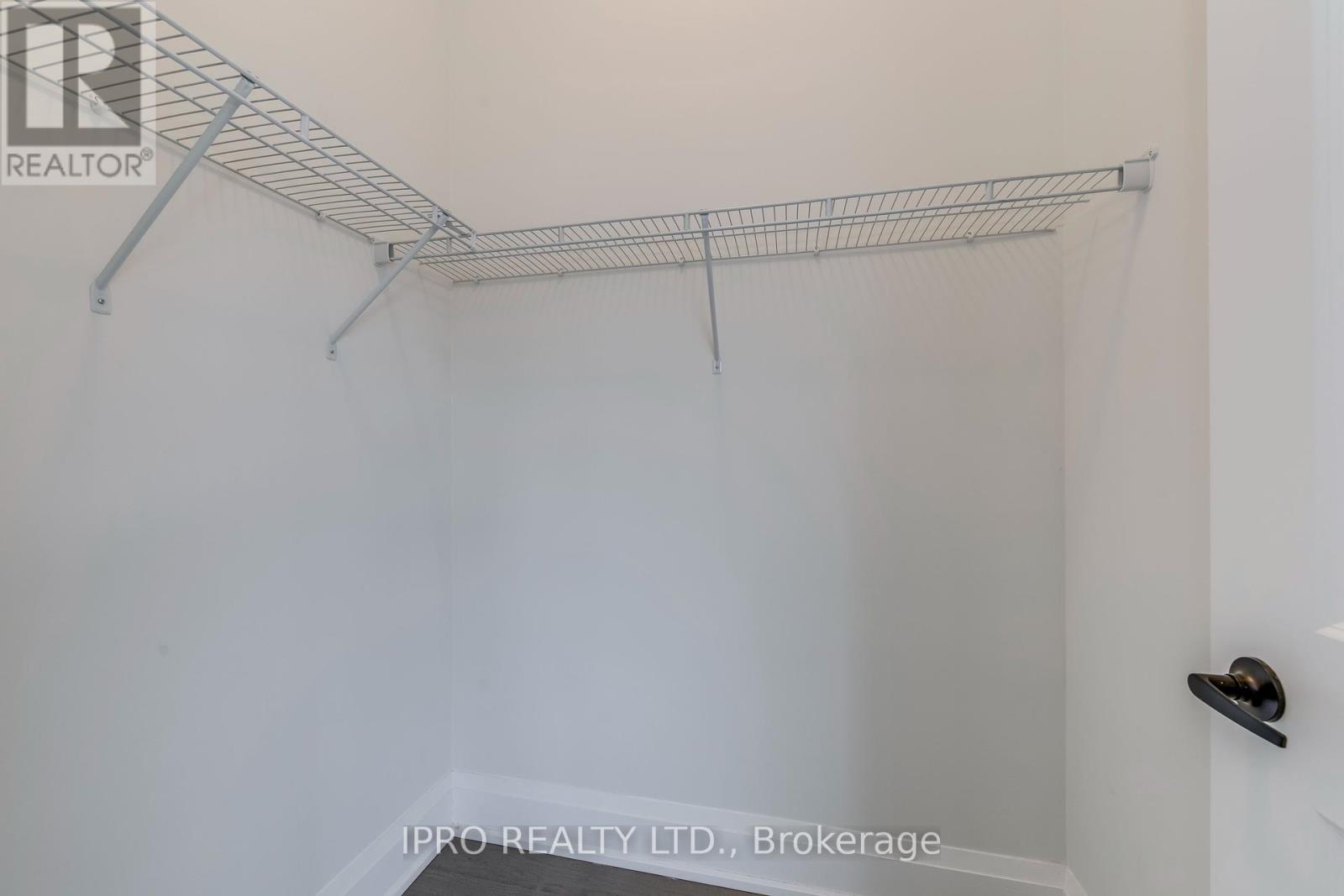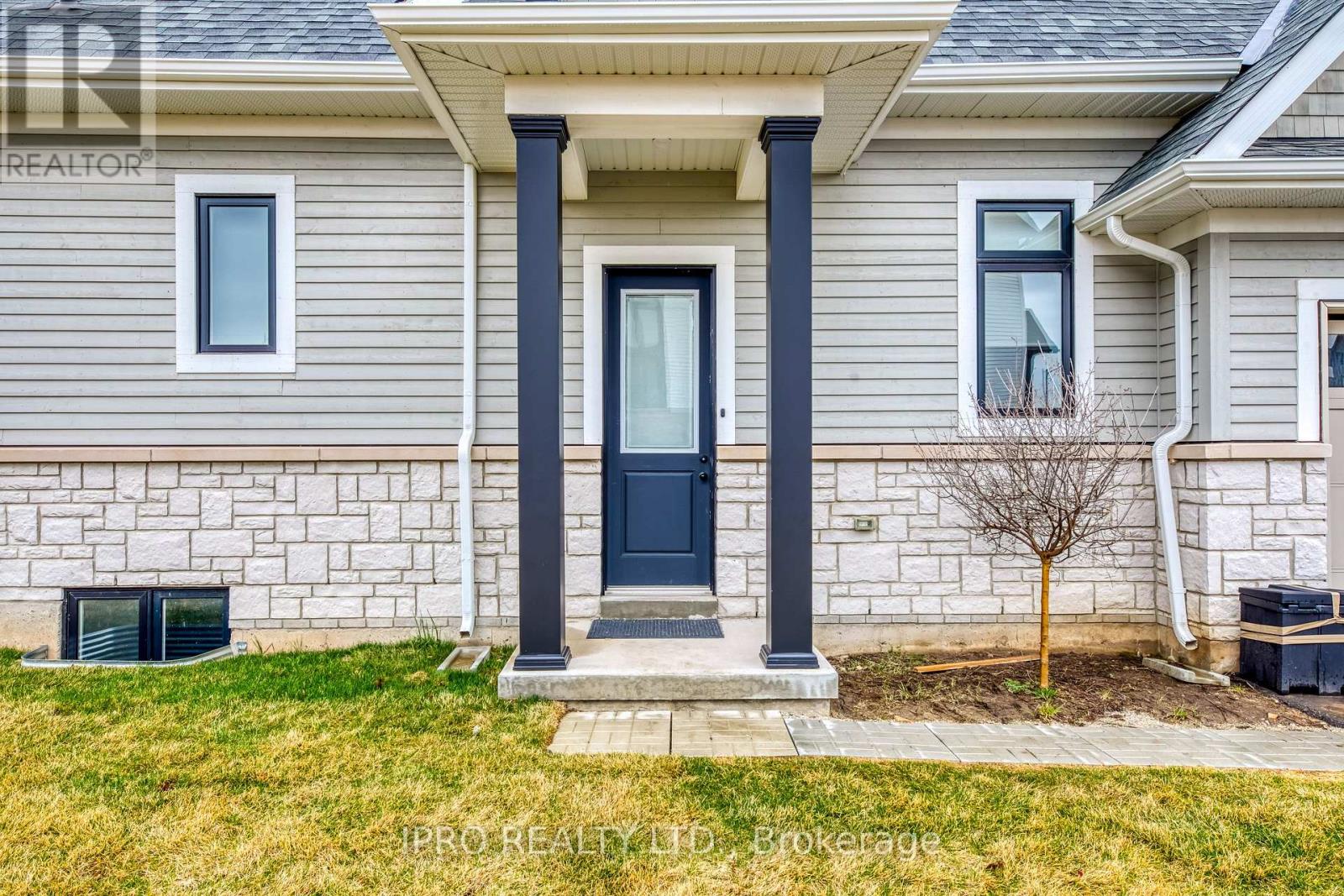289-597-1980
infolivingplus@gmail.com
82 William Crisp Drive Caledon (Alton), Ontario L7K 1N3
4 Bedroom
4 Bathroom
Fireplace
Central Air Conditioning
Forced Air
$5,500 Monthly
Immediately Available, Luxury upgraded Detached Bungalow. 4 Good Size Bedrooms, 4 Washrooms And 3 Car Garage Parking. Newly Built Bungalow in Osprey Mills. Above the Grade 3200 SQ Ft of Living space. Bright Open Concept, Modern Design, Lots of Natural Lights, Approximately $200,000.00 spent on All Upgrades. Engineered Hardwood Flooring And Quartz Counters Throughout the house. (id:50787)
Property Details
| MLS® Number | W12097329 |
| Property Type | Single Family |
| Community Name | Alton |
| Features | In Suite Laundry |
| Parking Space Total | 11 |
Building
| Bathroom Total | 4 |
| Bedrooms Above Ground | 4 |
| Bedrooms Total | 4 |
| Age | New Building |
| Appliances | Oven - Built-in |
| Basement Development | Unfinished |
| Basement Type | N/a (unfinished) |
| Construction Style Attachment | Detached |
| Cooling Type | Central Air Conditioning |
| Exterior Finish | Brick |
| Fireplace Present | Yes |
| Foundation Type | Unknown |
| Half Bath Total | 1 |
| Heating Fuel | Natural Gas |
| Heating Type | Forced Air |
| Stories Total | 2 |
| Type | House |
| Utility Water | Municipal Water |
Parking
| Garage |
Land
| Acreage | No |
| Sewer | Septic System |
| Size Depth | 215 Ft ,6 In |
| Size Frontage | 147 Ft ,7 In |
| Size Irregular | 147.64 X 215.55 Ft |
| Size Total Text | 147.64 X 215.55 Ft |
Rooms
| Level | Type | Length | Width | Dimensions |
|---|---|---|---|---|
| Main Level | Kitchen | 4.26 m | 4.57 m | 4.26 m x 4.57 m |
| Main Level | Eating Area | 4.26 m | 3.84 m | 4.26 m x 3.84 m |
| Main Level | Great Room | 5.97 m | 5.97 m | 5.97 m x 5.97 m |
| Main Level | Den | 3.65 m | 3.04 m | 3.65 m x 3.04 m |
| Main Level | Primary Bedroom | 4.26 m | 5.18 m | 4.26 m x 5.18 m |
| Main Level | Bedroom 2 | 3.59 m | 3.35 m | 3.59 m x 3.35 m |
| Main Level | Bedroom 3 | 4.08 m | 3.35 m | 4.08 m x 3.35 m |
| Main Level | Bedroom 4 | 3.65 m | 4.26 m | 3.65 m x 4.26 m |
| Main Level | Dining Room | 3.65 m | 4.87 m | 3.65 m x 4.87 m |
https://www.realtor.ca/real-estate/28199976/82-william-crisp-drive-caledon-alton-alton




















































