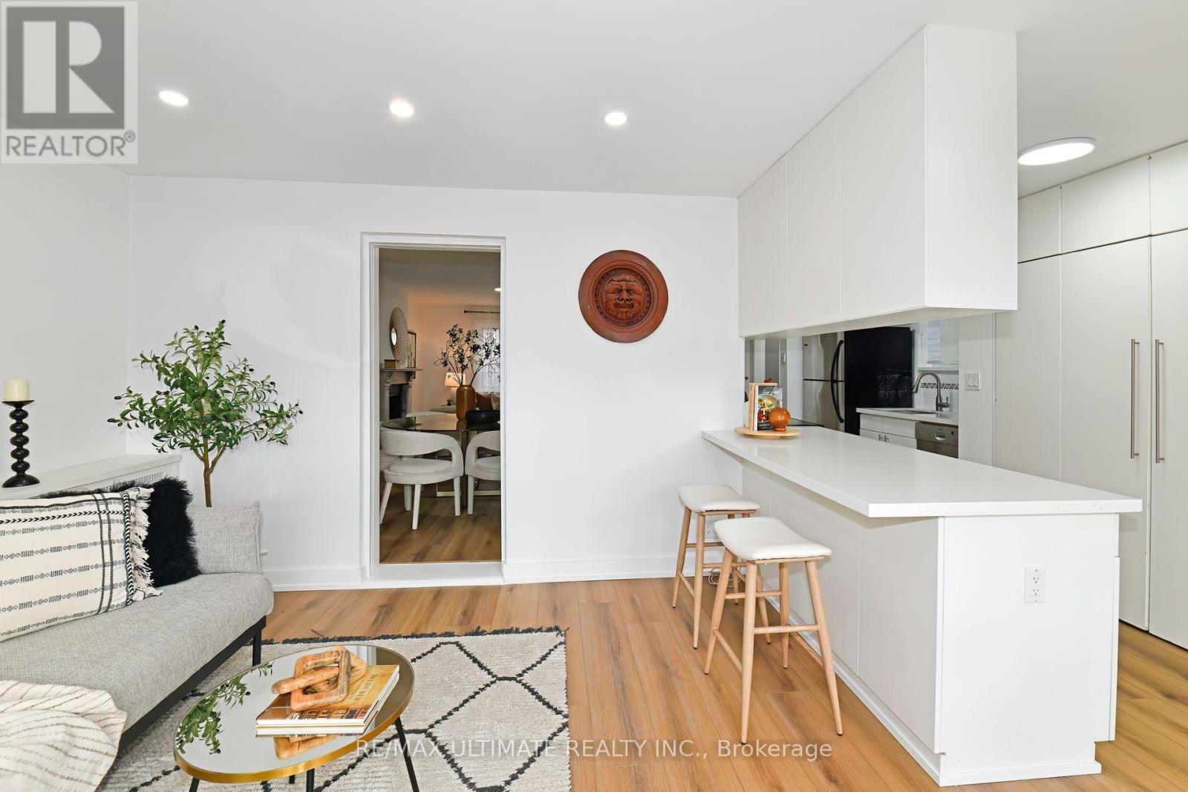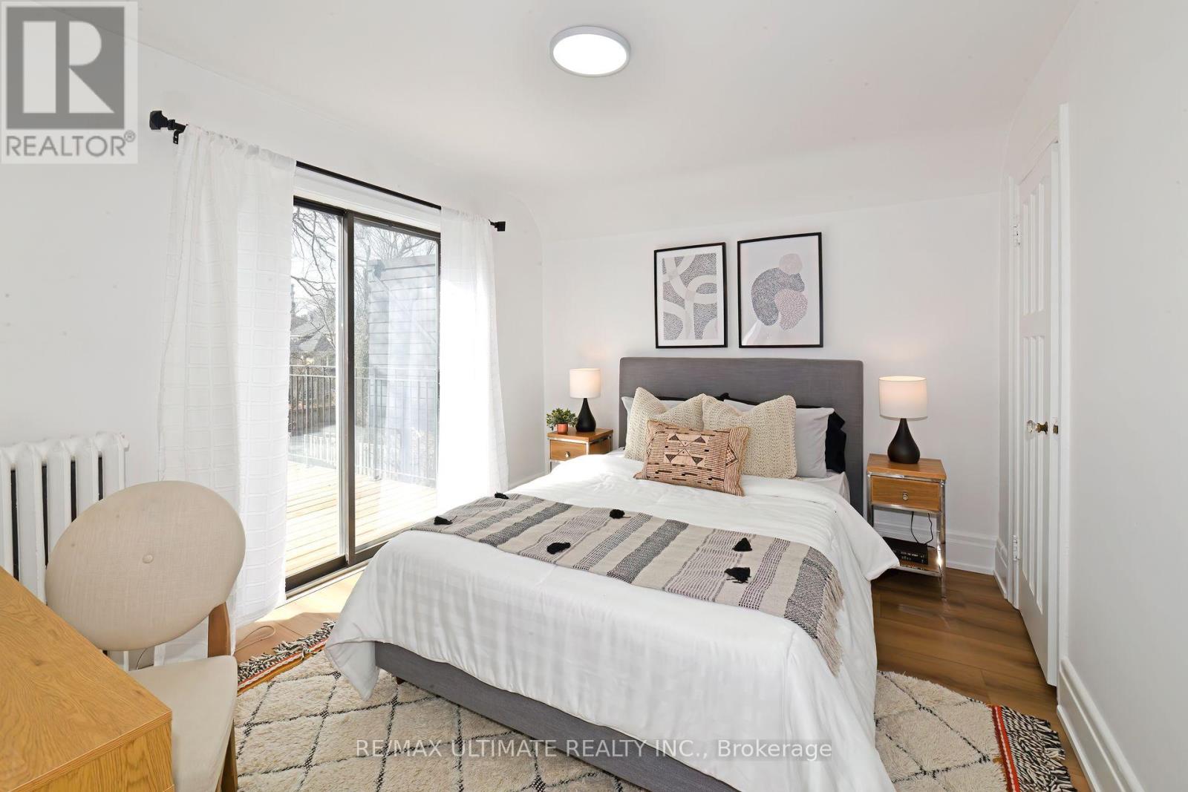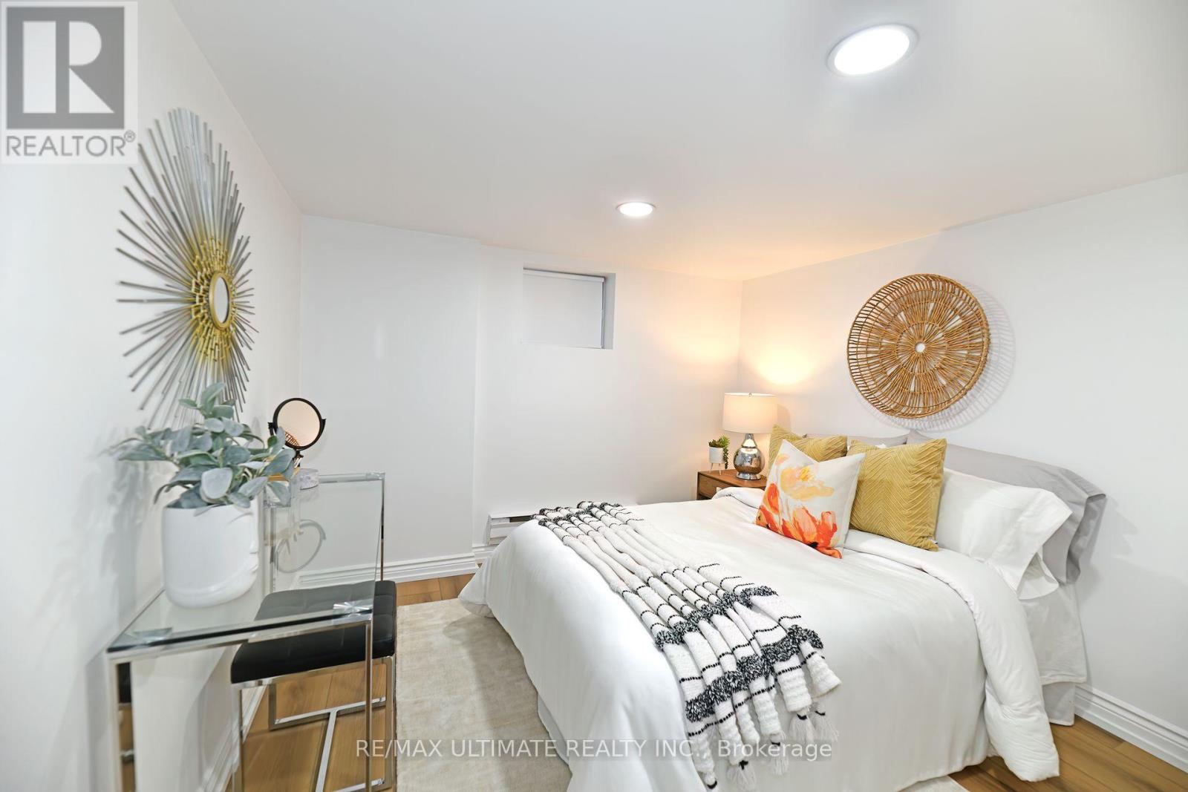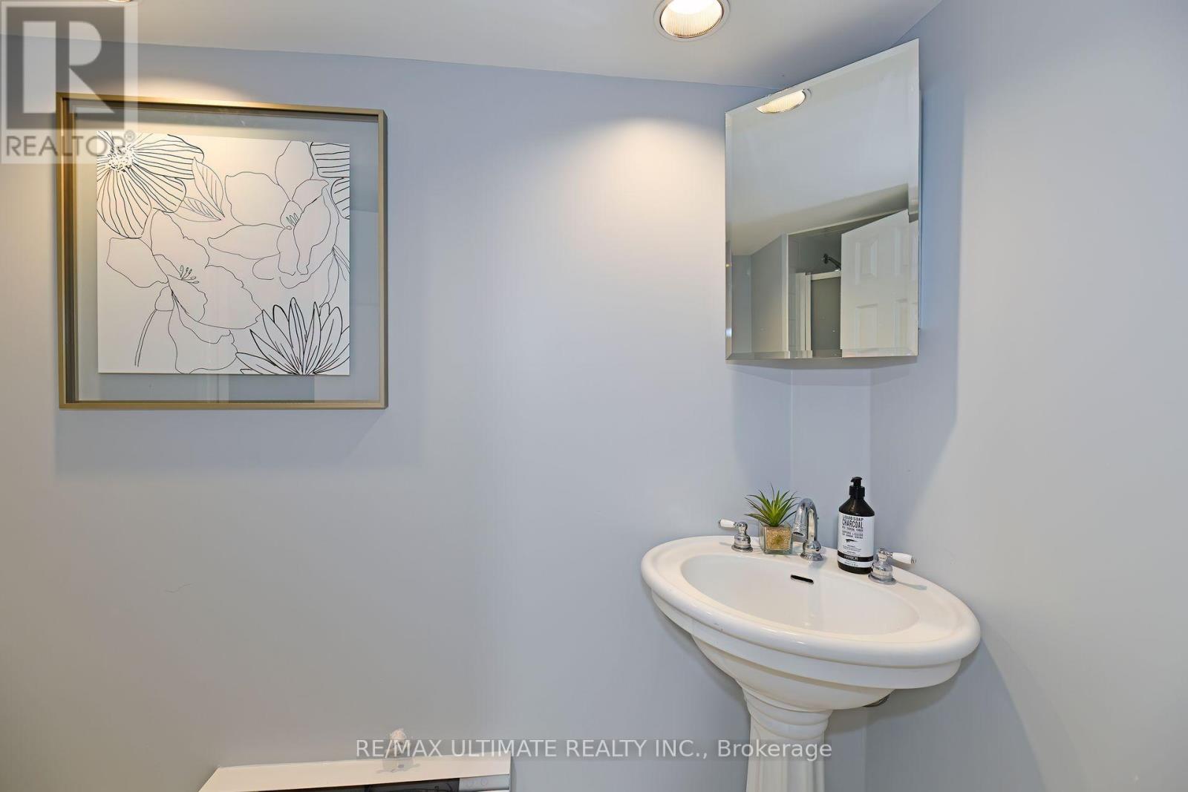4 Bedroom
2 Bathroom
1100 - 1500 sqft
Fireplace
Wall Unit
Hot Water Radiator Heat
Landscaped
$1,749,000
Where modern sophistication meets timeless comfort. You'll love the sophistication here at this stunning, updated and meticulously maintained detached home in the prestigious Moore Park neighbourhood. The entrance foyer welcomes with a sense of calm. The main level captivates you with the unique feature of a combined kitchen and family room. Spend the best days and nights enjoying the sun-drenched view onto the extra-deep, south-facing lot, truly the centrepiece of this home. The primary suite offers space for your king-size bed with 2 more bedrooms and a beautifully designed bathroom. The partially finished basement offers another bedroom and a full 3-piece bathroom, perfect for occasional guests, teenager or nanny suite or home-office potential. Outside, enjoy all 4 seasons in the private backyard oasis. 2-car parking accessed thru mutual drive. Located just minutes from top-rated schools including Whitney J.P. and North Toronto Collegiate as well as Private, French and Catholic schools. Nearby Moorevale Park tennis, Kids Playground, Shopping on Bayview Ave & Mt Pleasant, Balfour Ravine walking trail, grocery shop at nearby Farm Boy or Loblaws, TTC is nearby, Amenities galore at walkable Yonge & St Clair with many dining/banking/shopping options. EZ access to Toronto's financial district, Don Valley Parkway, Toronto Hospitals. This home offers the **best of city living** in the heart of Toronto. (id:50787)
Property Details
|
MLS® Number
|
C12097358 |
|
Property Type
|
Single Family |
|
Community Name
|
Rosedale-Moore Park |
|
Amenities Near By
|
Public Transit, Schools |
|
Features
|
Ravine, Carpet Free, Sump Pump |
|
Parking Space Total
|
2 |
|
Structure
|
Deck, Shed |
Building
|
Bathroom Total
|
2 |
|
Bedrooms Above Ground
|
3 |
|
Bedrooms Below Ground
|
1 |
|
Bedrooms Total
|
4 |
|
Age
|
51 To 99 Years |
|
Appliances
|
Water Heater - Tankless, Water Meter, Dishwasher, Dryer, Microwave, Stove, Water Heater, Washer, Window Coverings, Refrigerator |
|
Basement Development
|
Partially Finished |
|
Basement Features
|
Separate Entrance |
|
Basement Type
|
N/a (partially Finished) |
|
Construction Style Attachment
|
Detached |
|
Cooling Type
|
Wall Unit |
|
Exterior Finish
|
Brick, Stucco |
|
Fireplace Present
|
Yes |
|
Fireplace Total
|
1 |
|
Flooring Type
|
Vinyl |
|
Foundation Type
|
Brick, Concrete |
|
Heating Fuel
|
Oil |
|
Heating Type
|
Hot Water Radiator Heat |
|
Stories Total
|
2 |
|
Size Interior
|
1100 - 1500 Sqft |
|
Type
|
House |
|
Utility Water
|
Municipal Water |
Parking
Land
|
Acreage
|
No |
|
Land Amenities
|
Public Transit, Schools |
|
Landscape Features
|
Landscaped |
|
Sewer
|
Sanitary Sewer |
|
Size Depth
|
143 Ft |
|
Size Frontage
|
30 Ft |
|
Size Irregular
|
30 X 143 Ft |
|
Size Total Text
|
30 X 143 Ft |
|
Zoning Description
|
Residenial |
Rooms
| Level |
Type |
Length |
Width |
Dimensions |
|
Second Level |
Primary Bedroom |
3.92 m |
3.7 m |
3.92 m x 3.7 m |
|
Second Level |
Bedroom |
3.64 m |
3.1 m |
3.64 m x 3.1 m |
|
Second Level |
Bedroom |
2.76 m |
2.73 m |
2.76 m x 2.73 m |
|
Lower Level |
Bedroom 4 |
3.124 m |
2.82 m |
3.124 m x 2.82 m |
|
Main Level |
Living Room |
4.75 m |
3 m |
4.75 m x 3 m |
|
Main Level |
Dining Room |
3.78 m |
3.69 m |
3.78 m x 3.69 m |
|
Main Level |
Kitchen |
3.6 m |
2.54 m |
3.6 m x 2.54 m |
|
Main Level |
Family Room |
3.75 m |
5.43 m |
3.75 m x 5.43 m |
Utilities
|
Cable
|
Installed |
|
Sewer
|
Installed |
https://www.realtor.ca/real-estate/28200147/331-st-clair-avenue-e-toronto-rosedale-moore-park-rosedale-moore-park




































