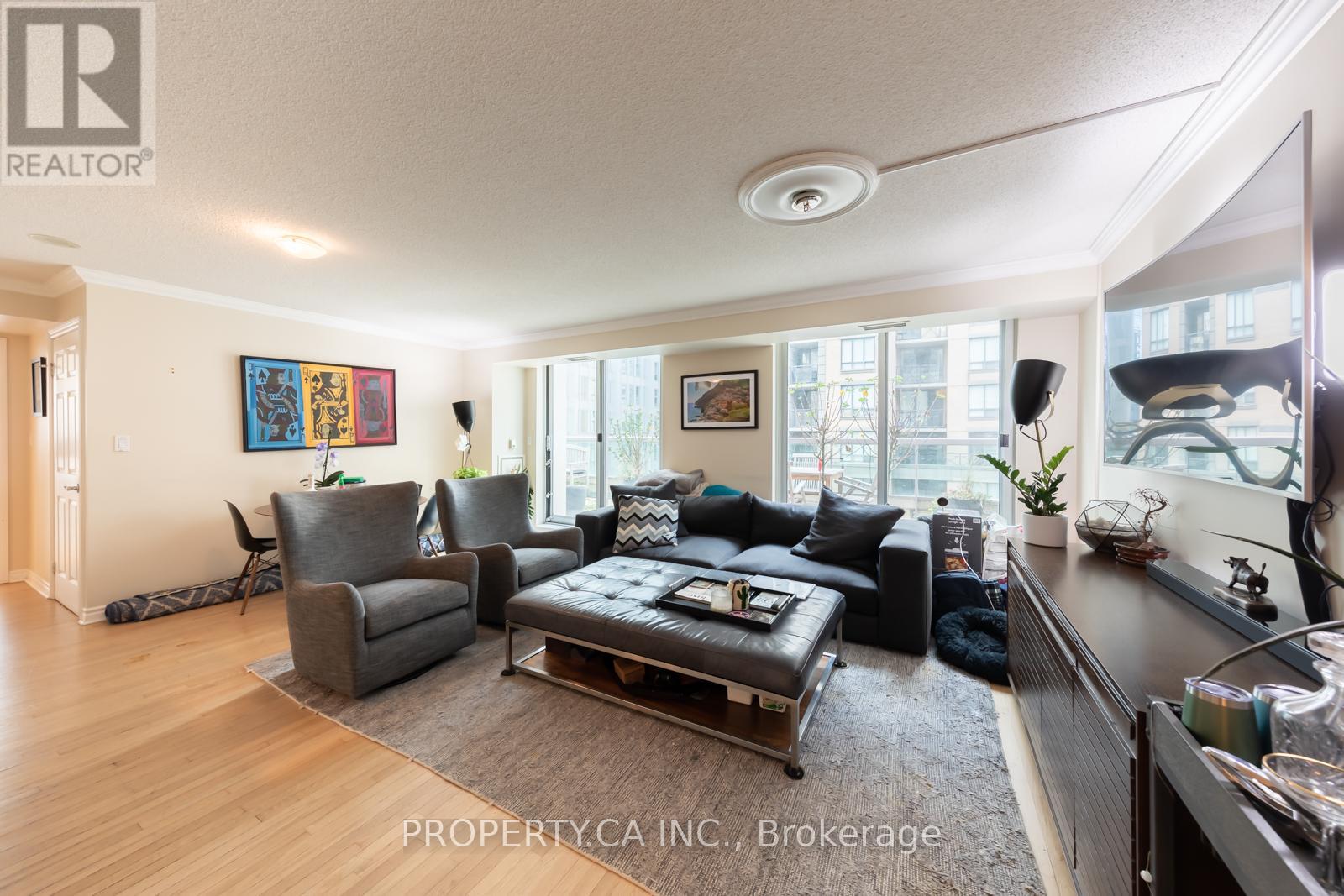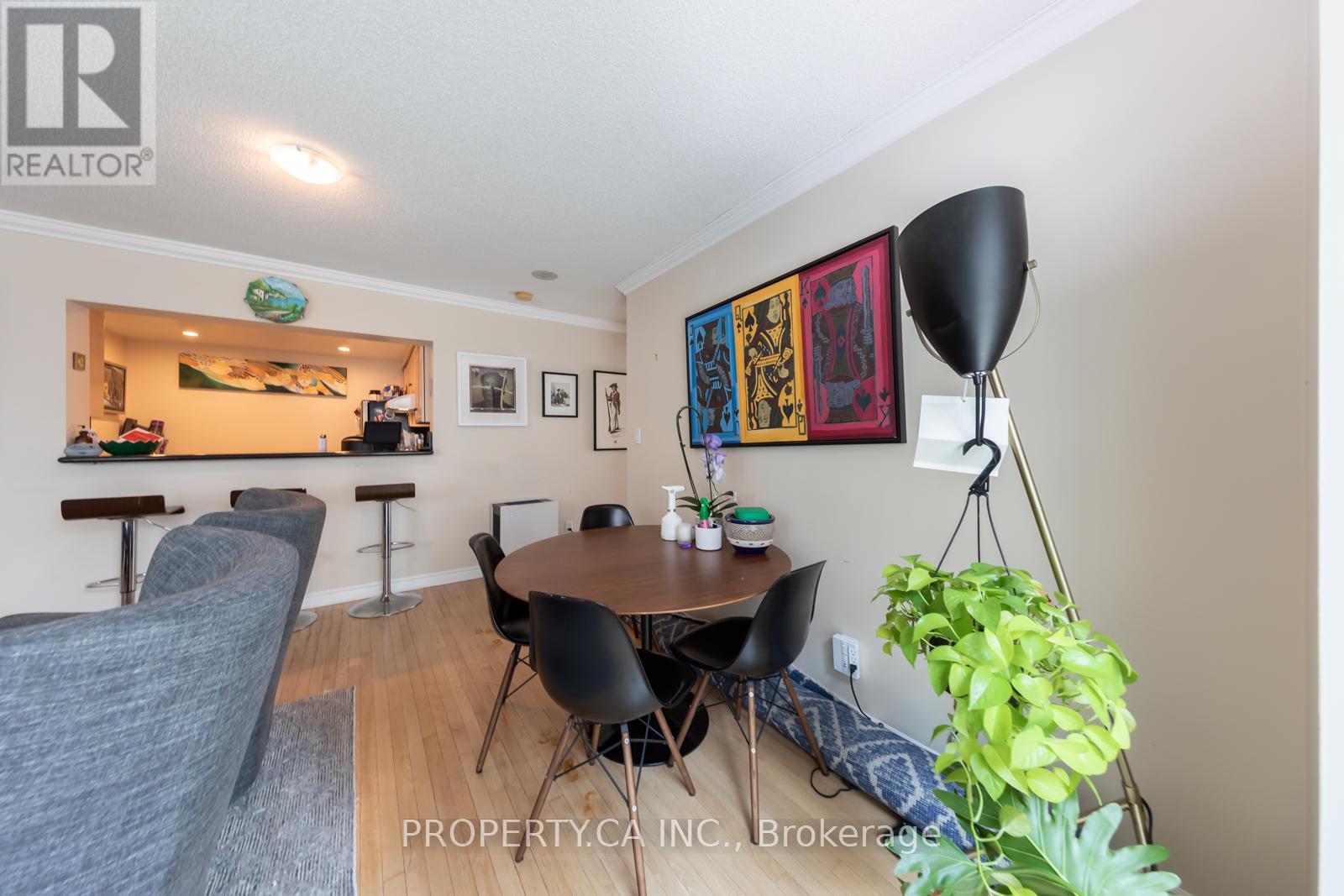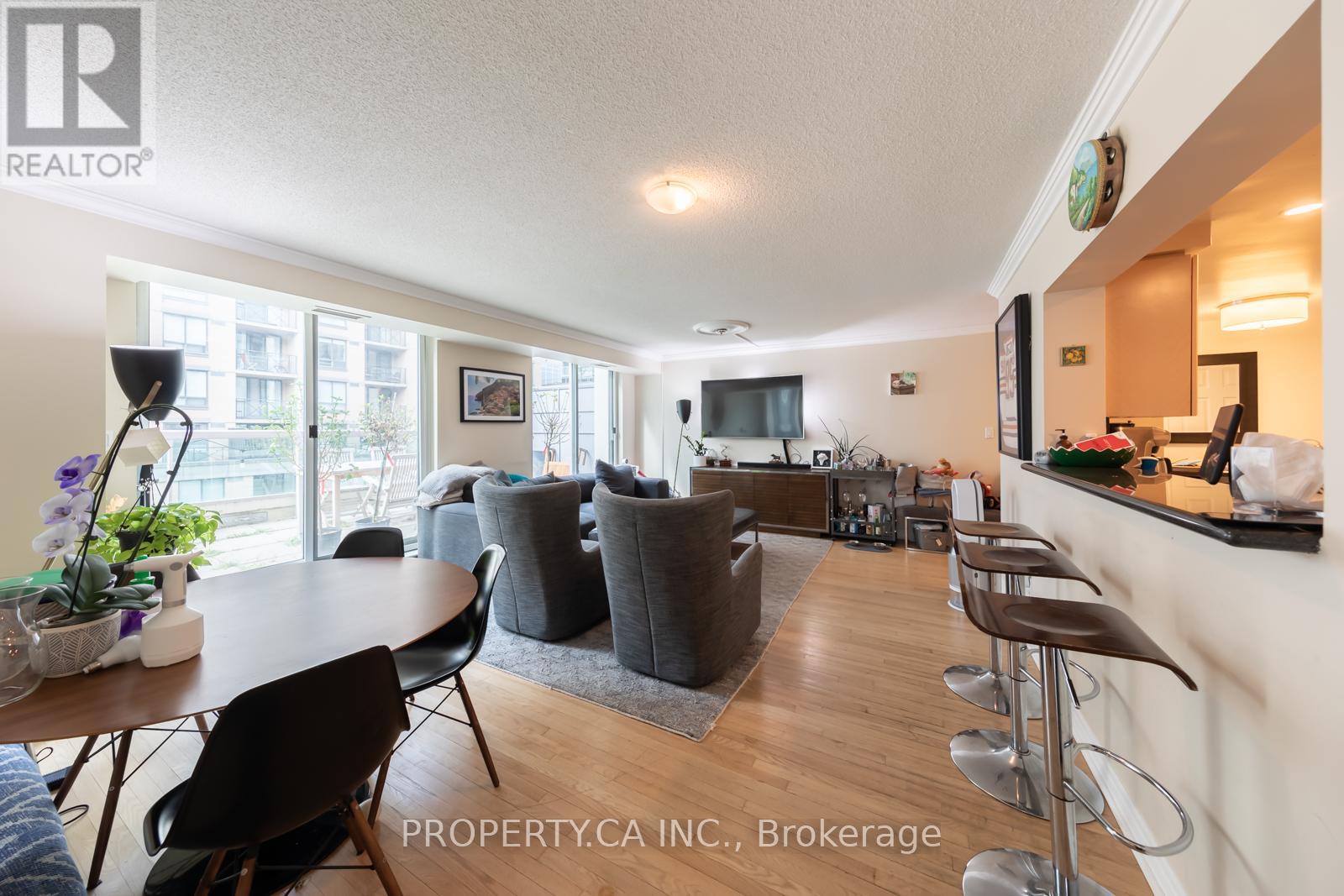2 Bedroom
2 Bathroom
1000 - 1199 sqft
Central Air Conditioning
Forced Air
$3,900 Monthly
Beautiful 1065sf corner home with 2 bedrooms, 2 full baths & huge southeast facing terrace in Queen West. Parking included. Hardwood floors throughout. Extra large primary bedroom with walk-in closet & ensuite. Murphy bed & desk in 2nd bedroom included. All utilities: hydro, heat/AC, water included. 24hr security, visitor parking, gym, hot tub, sauna, billiards, party room, & rooftop with BBQ. Conveniently located in heart of downtown's vibrant Queen West, steps from streetcars & subway stations, PATH, Financial & Entertainment Districts. Photos taken during previous tenancy. EXTRAS: Tenant insurance & key deposit. Non smokers only. (id:50787)
Property Details
|
MLS® Number
|
C12095079 |
|
Property Type
|
Single Family |
|
Community Name
|
Waterfront Communities C1 |
|
Amenities Near By
|
Hospital, Park, Public Transit, Schools |
|
Community Features
|
Pet Restrictions, Community Centre |
|
Features
|
In Suite Laundry |
|
Parking Space Total
|
1 |
Building
|
Bathroom Total
|
2 |
|
Bedrooms Above Ground
|
2 |
|
Bedrooms Total
|
2 |
|
Age
|
16 To 30 Years |
|
Amenities
|
Security/concierge, Recreation Centre, Exercise Centre, Party Room, Visitor Parking |
|
Appliances
|
Dishwasher, Dryer, Stove, Washer, Refrigerator |
|
Cooling Type
|
Central Air Conditioning |
|
Exterior Finish
|
Concrete |
|
Flooring Type
|
Hardwood, Ceramic |
|
Heating Fuel
|
Natural Gas |
|
Heating Type
|
Forced Air |
|
Size Interior
|
1000 - 1199 Sqft |
|
Type
|
Apartment |
Parking
Land
|
Acreage
|
No |
|
Land Amenities
|
Hospital, Park, Public Transit, Schools |
Rooms
| Level |
Type |
Length |
Width |
Dimensions |
|
Main Level |
Living Room |
5.8 m |
4.3 m |
5.8 m x 4.3 m |
|
Main Level |
Dining Room |
5.8 m |
4.3 m |
5.8 m x 4.3 m |
|
Main Level |
Kitchen |
2.74 m |
2.6 m |
2.74 m x 2.6 m |
|
Main Level |
Primary Bedroom |
4.57 m |
3.32 m |
4.57 m x 3.32 m |
|
Main Level |
Bedroom 2 |
3.96 m |
2.65 m |
3.96 m x 2.65 m |
https://www.realtor.ca/real-estate/28195243/906-168-simcoe-street-toronto-waterfront-communities-waterfront-communities-c1









































