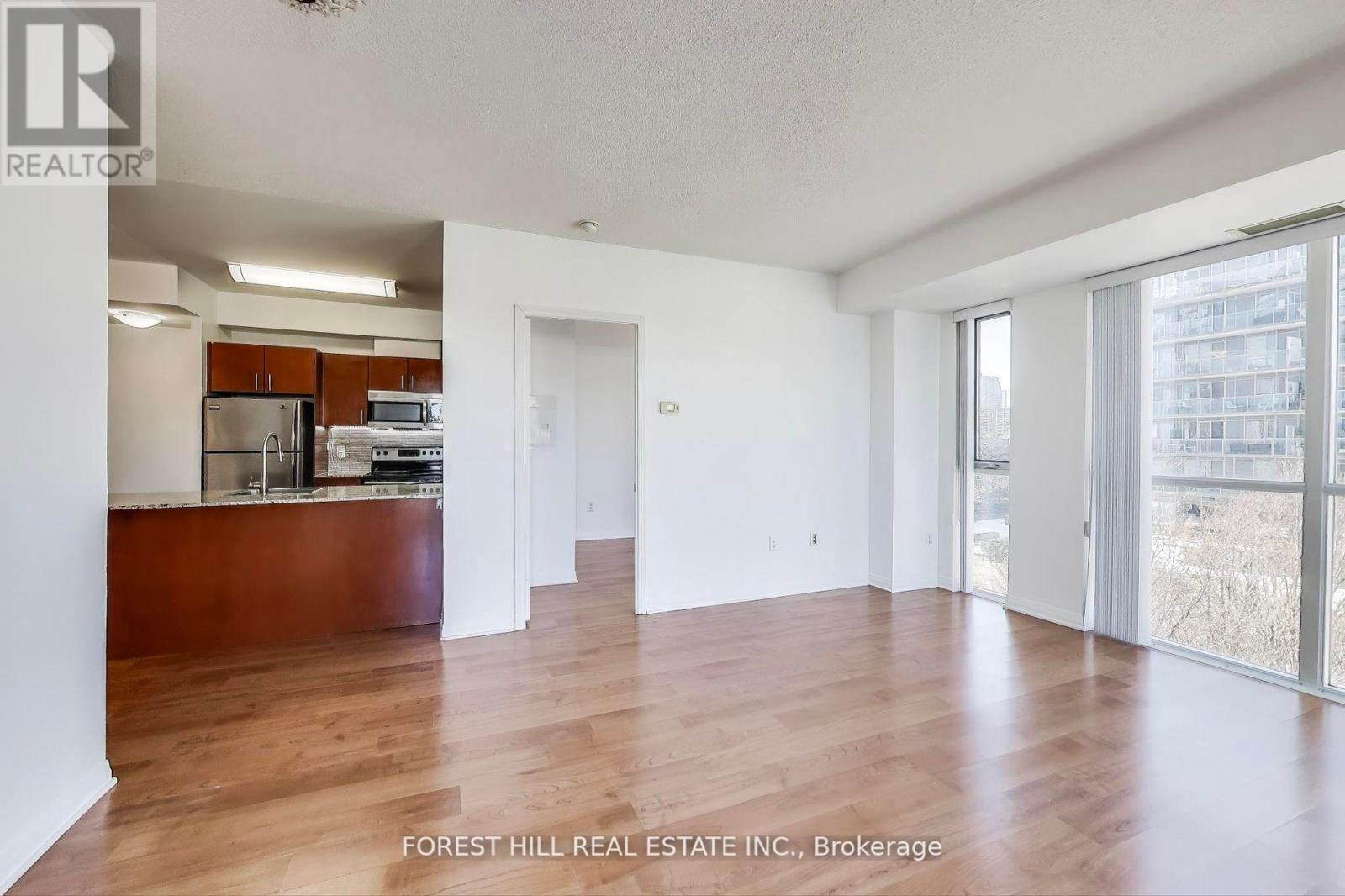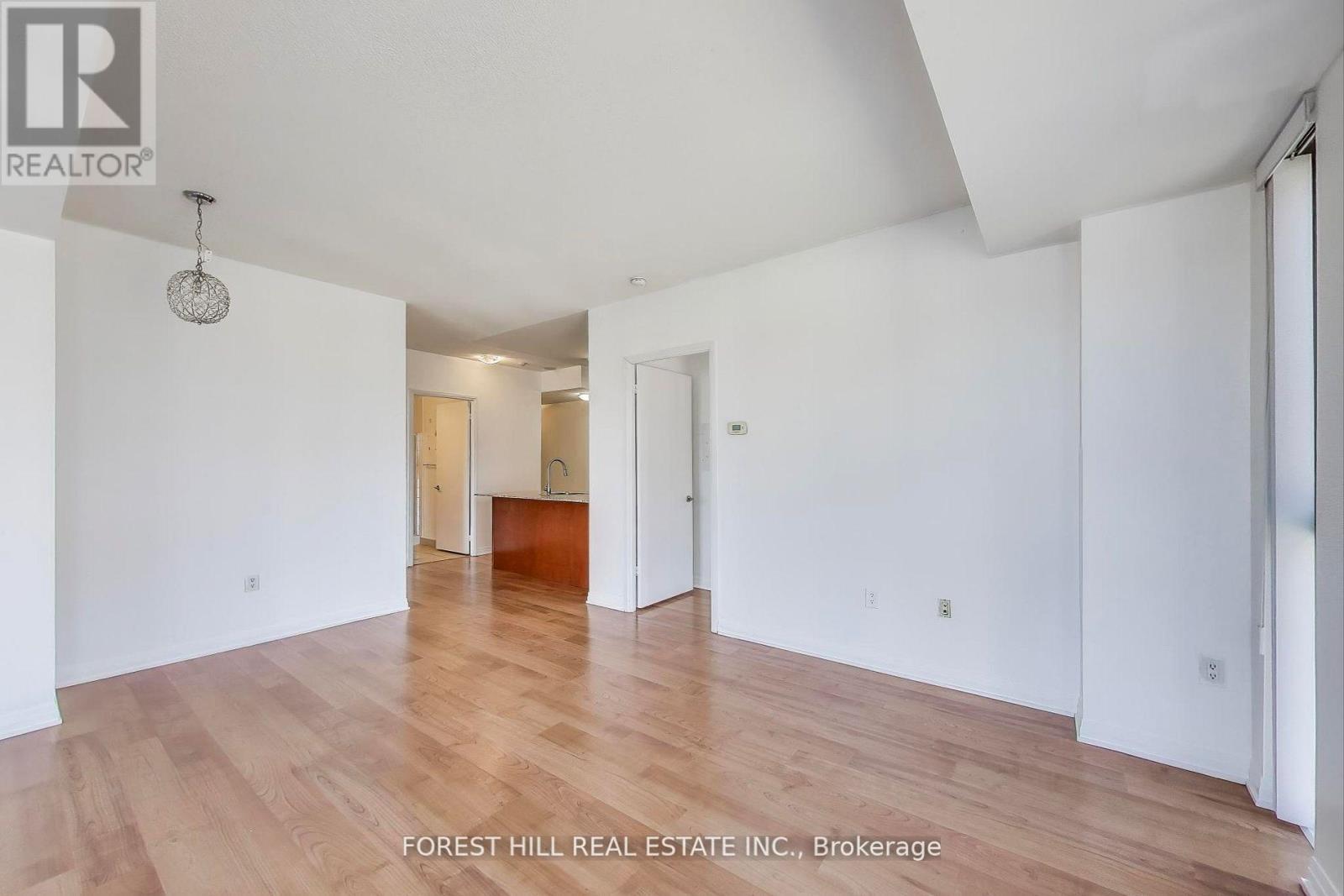2 Bedroom
2 Bathroom
800 - 899 sqft
Central Air Conditioning
Forced Air
$3,200 Monthly
Welcome To This Beautiful Spacious Condo on a quiet sun filled corner with unobstructed views and a perfect layout. This beautiful and updated unit has a spacious chefs kitchen with gorgeous custom backsplash, two bedroom split plan, two full bathrooms, one with a tub and a large sunny balcony! Lavish building amenities include a concierge, massive garden, multiple BBQs, spacious gym and a two-storey window walled event space. Fantastic master planned neighbourhood with a 6 acre park, aquatic center, athletic grounds, outdoor ice rink and seasonal farmer market. Well situated between Cabbage town and Corktown with nearby Streetcar and DVP or walk to downtown, local shops and cafes. Also includes Parking! (id:50787)
Property Details
|
MLS® Number
|
C12095155 |
|
Property Type
|
Single Family |
|
Community Name
|
Regent Park |
|
Community Features
|
Pet Restrictions |
|
Features
|
Balcony, In Suite Laundry |
|
Parking Space Total
|
1 |
Building
|
Bathroom Total
|
2 |
|
Bedrooms Above Ground
|
2 |
|
Bedrooms Total
|
2 |
|
Appliances
|
Dishwasher, Dryer, Microwave, Stove, Washer, Refrigerator |
|
Cooling Type
|
Central Air Conditioning |
|
Exterior Finish
|
Concrete |
|
Flooring Type
|
Laminate |
|
Heating Fuel
|
Natural Gas |
|
Heating Type
|
Forced Air |
|
Size Interior
|
800 - 899 Sqft |
|
Type
|
Apartment |
Parking
Land
Rooms
| Level |
Type |
Length |
Width |
Dimensions |
|
Flat |
Living Room |
3.9 m |
5.18 m |
3.9 m x 5.18 m |
|
Flat |
Dining Room |
3.9 m |
5.18 m |
3.9 m x 5.18 m |
|
Flat |
Kitchen |
|
|
Measurements not available |
|
Flat |
Primary Bedroom |
3.8 m |
2.9 m |
3.8 m x 2.9 m |
|
Flat |
Bedroom 2 |
2.9 m |
3 m |
2.9 m x 3 m |
https://www.realtor.ca/real-estate/28195257/513-25-cole-street-toronto-regent-park-regent-park










































