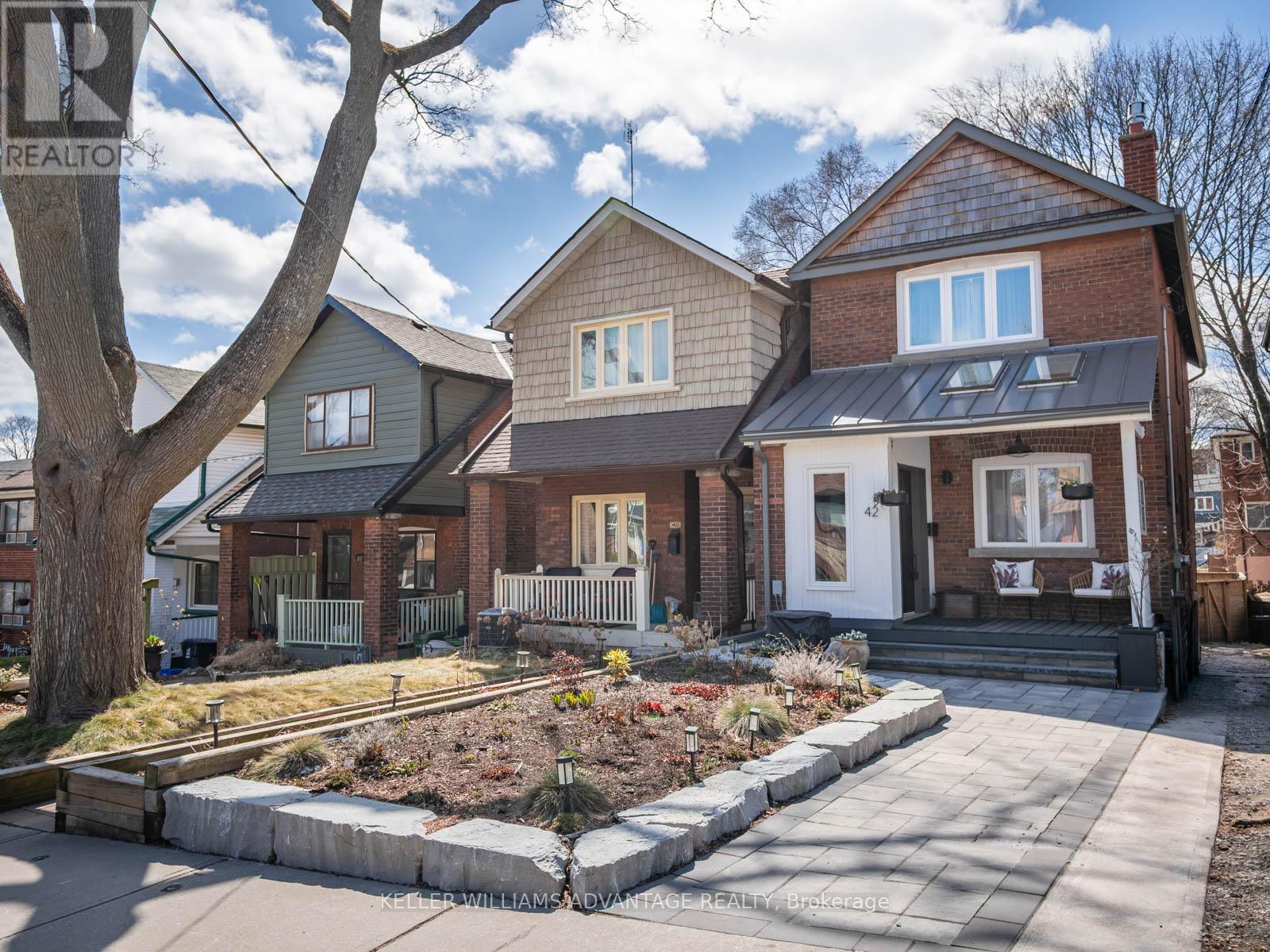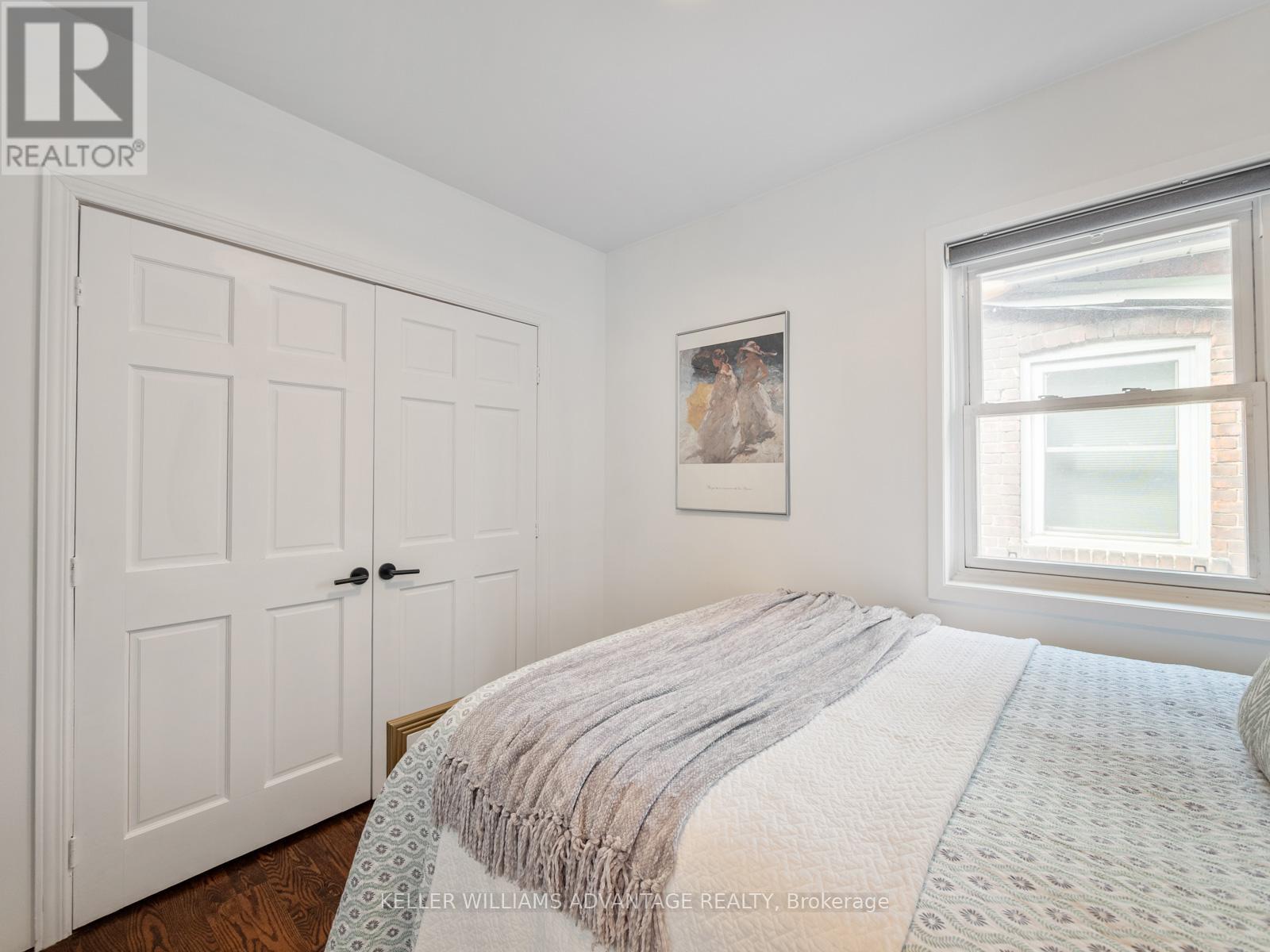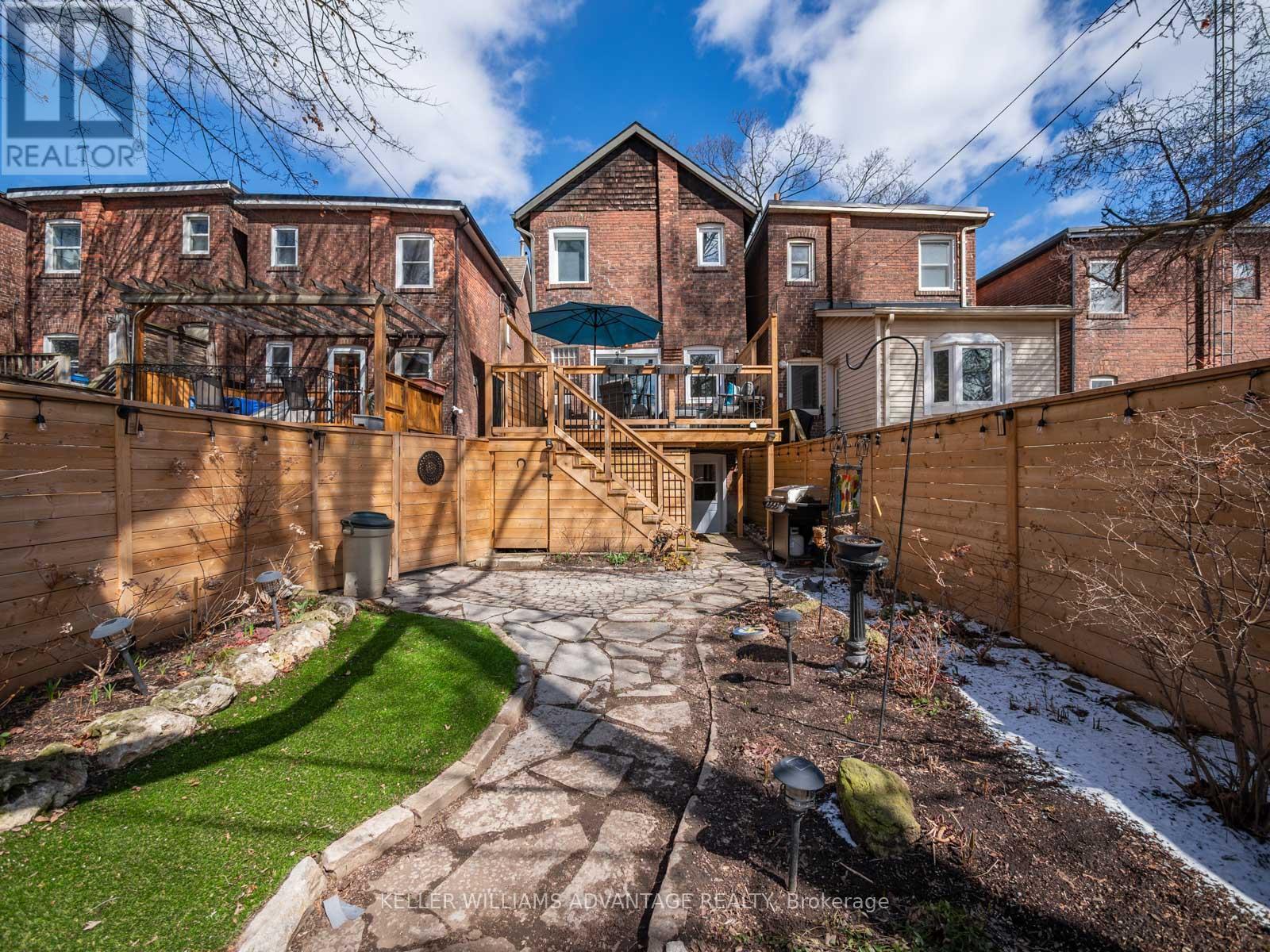3 Bedroom
2 Bathroom
1100 - 1500 sqft
Fireplace
Central Air Conditioning
Forced Air
$1,349,000
One of the Upper Beaches most cherished streets, this beautifully updated detached home combines timeless character with modern convenience. Bright and airy throughout, sun-filled open living and dining areas, a stunning open-concept kitchen that has been designer-renovated. The kitchen flows effortlessly to a lush, fenced backyard complete with new tiered decks, offering the perfect space for entertaining or relaxing outdoors. In the summer months you are surrounded by greenery. It's the tranquil setting you've been imaging. Ample storage underneath the deck. New fencing, The Magazine ready Spa Bathroom will stop you in your tracks! It is exceptionally spacious, boasting a modern soaker tub and walk-in shower combo, creating a luxurious at-home retreat. You may shut the door and not ever want to leave. The spacious primary bedroom offers warmth and comfort with its own cozy fireplace. The second bedroom closet previously housed a washer and dryer, providing added versatility. A separate nanny suite with a private entrance, kitchenette, a third bedroom and bathroom provides flexible living space or income potential. The new front hardscaping provides beautiful curb appeal. Enjoy the vibrant lifestyle of this dynamic, family-oriented community with excellent schools Bowmore PS, Fairmount PS, cafes, restaurants, and the beach just steps away. Fairmount Park & Rec Center is the Hub of the community with swimming, tennis, skating, market and more. A rare opportunity to own a truly special home in one of the East Ends most desirable neighbourhoods. Parking currently one month on, one month off with neighbour. (id:50787)
Property Details
|
MLS® Number
|
E12097284 |
|
Property Type
|
Single Family |
|
Community Name
|
Woodbine Corridor |
|
Amenities Near By
|
Park, Beach, Public Transit, Schools |
|
Features
|
Paved Yard |
|
Parking Space Total
|
1 |
|
Structure
|
Deck |
Building
|
Bathroom Total
|
2 |
|
Bedrooms Above Ground
|
2 |
|
Bedrooms Below Ground
|
1 |
|
Bedrooms Total
|
3 |
|
Amenities
|
Fireplace(s) |
|
Appliances
|
Water Heater - Tankless, Dishwasher, Dryer, Stove, Washer, Refrigerator |
|
Basement Development
|
Finished |
|
Basement Features
|
Separate Entrance, Walk Out |
|
Basement Type
|
N/a (finished) |
|
Construction Style Attachment
|
Detached |
|
Cooling Type
|
Central Air Conditioning |
|
Exterior Finish
|
Brick |
|
Fireplace Present
|
Yes |
|
Fireplace Total
|
2 |
|
Flooring Type
|
Ceramic, Hardwood, Carpeted |
|
Foundation Type
|
Concrete |
|
Heating Fuel
|
Natural Gas |
|
Heating Type
|
Forced Air |
|
Stories Total
|
2 |
|
Size Interior
|
1100 - 1500 Sqft |
|
Type
|
House |
|
Utility Water
|
Municipal Water |
Parking
Land
|
Acreage
|
No |
|
Fence Type
|
Fenced Yard |
|
Land Amenities
|
Park, Beach, Public Transit, Schools |
|
Sewer
|
Sanitary Sewer |
|
Size Depth
|
97 Ft ,6 In |
|
Size Frontage
|
20 Ft ,4 In |
|
Size Irregular
|
20.4 X 97.5 Ft |
|
Size Total Text
|
20.4 X 97.5 Ft |
Rooms
| Level |
Type |
Length |
Width |
Dimensions |
|
Second Level |
Primary Bedroom |
4.5 m |
4.17 m |
4.5 m x 4.17 m |
|
Second Level |
Bedroom |
3.05 m |
2.54 m |
3.05 m x 2.54 m |
|
Lower Level |
Living Room |
3.89 m |
3.94 m |
3.89 m x 3.94 m |
|
Lower Level |
Kitchen |
3.4 m |
2.72 m |
3.4 m x 2.72 m |
|
Lower Level |
Bedroom |
2.92 m |
3.86 m |
2.92 m x 3.86 m |
|
Main Level |
Mud Room |
1.25 m |
1.65 m |
1.25 m x 1.65 m |
|
Main Level |
Living Room |
7.42 m |
4.29 m |
7.42 m x 4.29 m |
|
Main Level |
Dining Room |
7.42 m |
4.29 m |
7.42 m x 4.29 m |
|
Main Level |
Kitchen |
3.12 m |
4.29 m |
3.12 m x 4.29 m |
https://www.realtor.ca/real-estate/28199855/42-normandy-boulevard-toronto-woodbine-corridor-woodbine-corridor









































