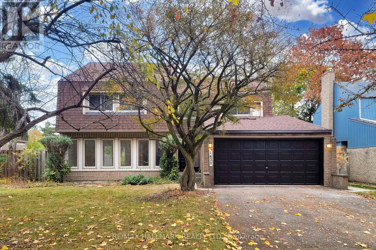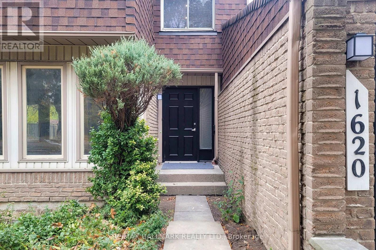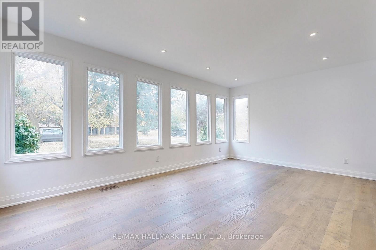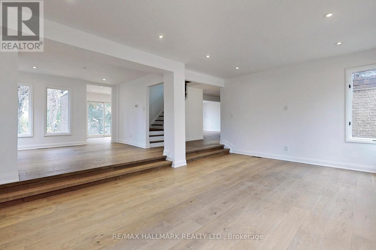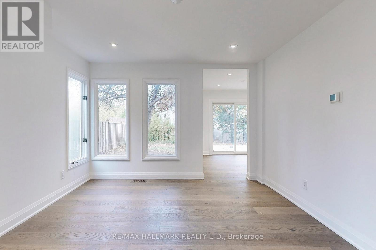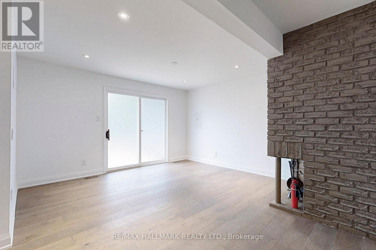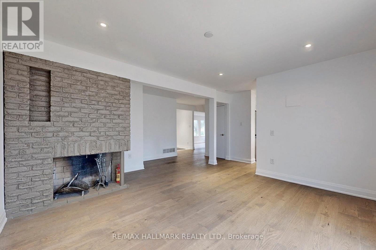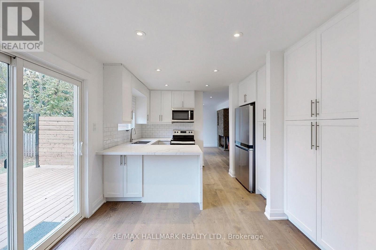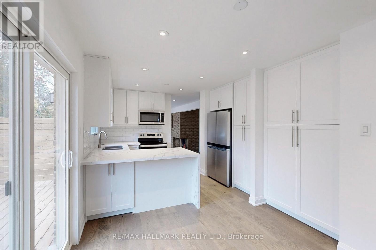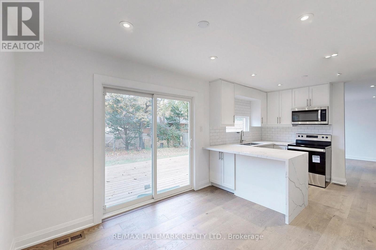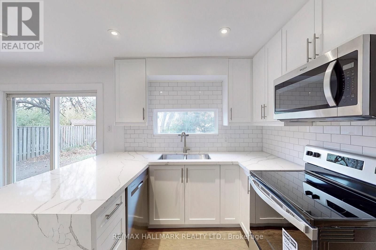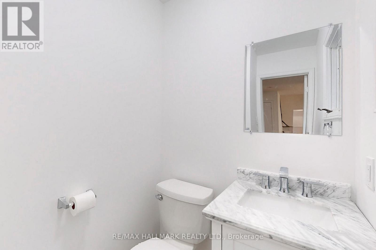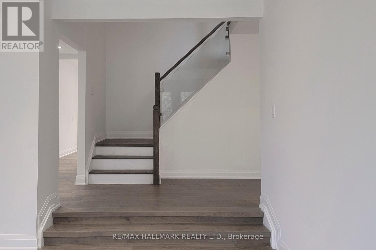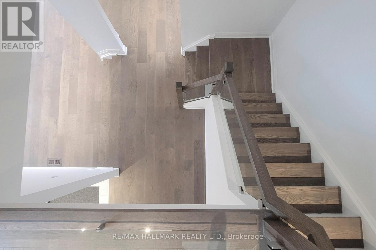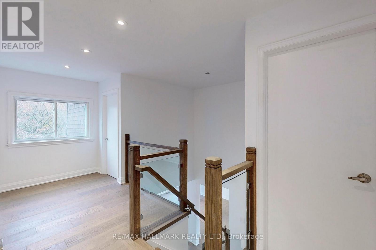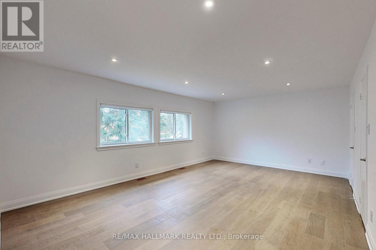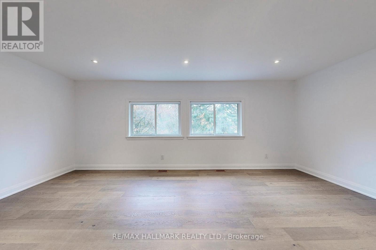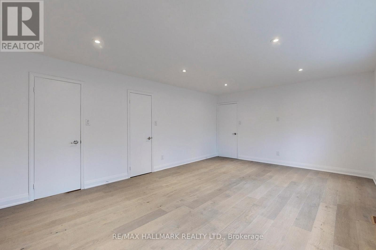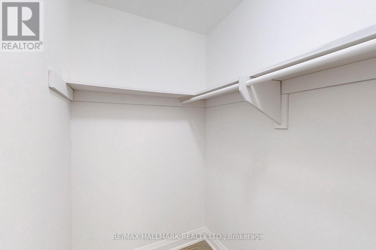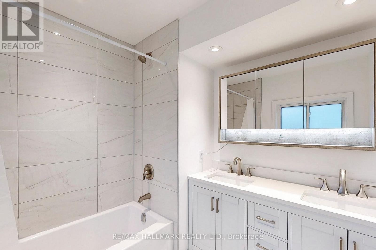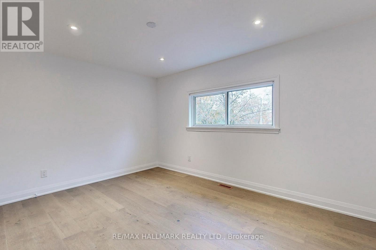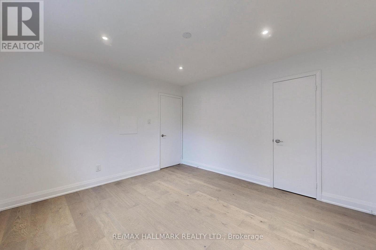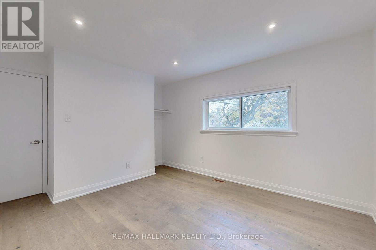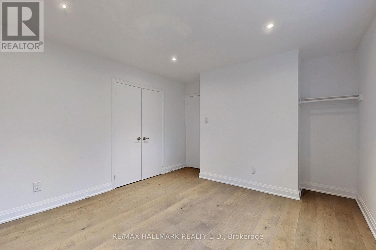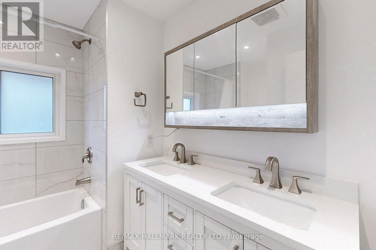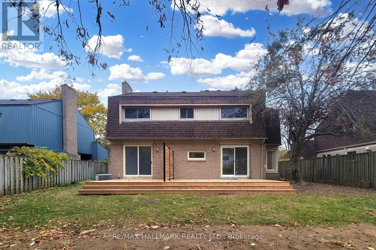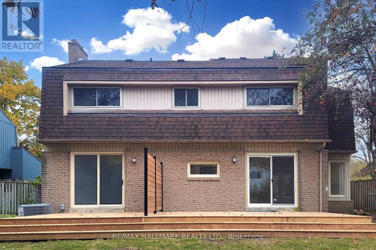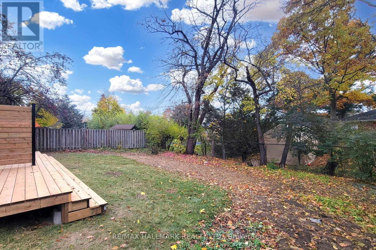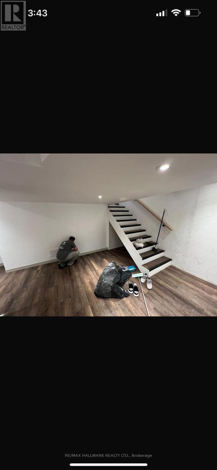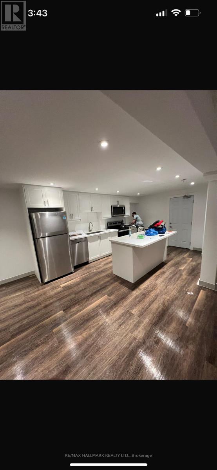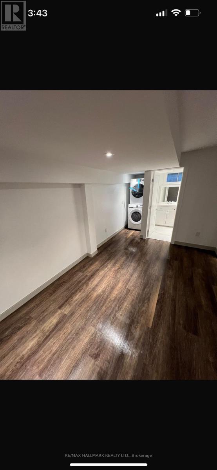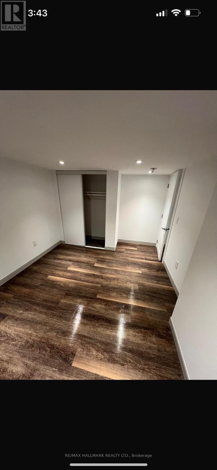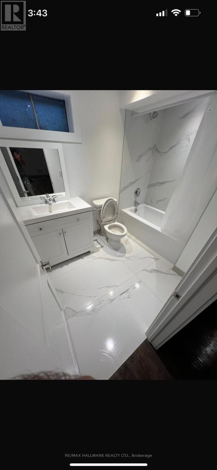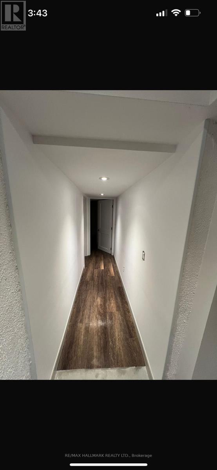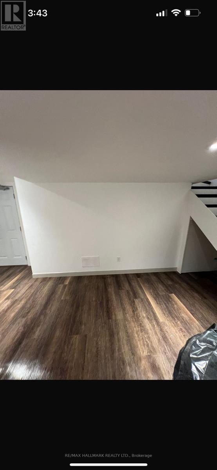6 Bedroom
3 Bathroom
Fireplace
Central Air Conditioning
Forced Air
$6,600 Monthly
Attention Multi-generational families! This is the home you've been waiting for. Nestled in the prestigious Lorne Park neighbourhood, this newly renovated, bright, and spacious residence offers flexibility, comfort and room for everyone. The main home features four generous bedrooms, including an extra-large primary suite with a 4-pc ensuite and walk-in closet. The main floor boasts a separate living room, dining room, family room, and a cozy breakfast nook with walkout to a lush backyard-complete with your very own apple tree! Perfect for entertaining or just everyday family living, this layout is both functional and inviting. But that's not all-this home includes a legal 2-bed basement apartment, ideal for extended family, in-laws, or a nanny suite. Complete with its own kitchen, living area, full bathroom, and separate entrance, it offers privacy and independence under one roof. Each unit has its own washer/dryer! Located in a quiet residential pocket, yet just minutes from top-rated schools, parks, shopping and Port Credit GO Station. Commuters will love the easy access to the QEW, connecting you to downtown Toronto and beyond. This rare setup is ideal for families looking to live together-without compromising space or privacy. (id:50787)
Property Details
|
MLS® Number
|
W12097276 |
|
Property Type
|
Single Family |
|
Community Name
|
Lorne Park |
|
Features
|
Carpet Free, In Suite Laundry |
|
Parking Space Total
|
3 |
|
Structure
|
Deck |
Building
|
Bathroom Total
|
3 |
|
Bedrooms Above Ground
|
4 |
|
Bedrooms Below Ground
|
2 |
|
Bedrooms Total
|
6 |
|
Appliances
|
Central Vacuum, Dishwasher, Dryer, Microwave, Range, Stove, Washer, Window Coverings, Refrigerator |
|
Basement Features
|
Apartment In Basement, Separate Entrance |
|
Basement Type
|
N/a |
|
Construction Style Attachment
|
Detached |
|
Cooling Type
|
Central Air Conditioning |
|
Exterior Finish
|
Brick |
|
Fireplace Present
|
Yes |
|
Flooring Type
|
Hardwood |
|
Foundation Type
|
Unknown |
|
Half Bath Total
|
1 |
|
Heating Fuel
|
Natural Gas |
|
Heating Type
|
Forced Air |
|
Stories Total
|
2 |
|
Type
|
House |
|
Utility Water
|
Municipal Water |
Parking
Land
|
Acreage
|
No |
|
Sewer
|
Sanitary Sewer |
|
Size Depth
|
126 Ft ,4 In |
|
Size Frontage
|
60 Ft |
|
Size Irregular
|
60 X 126.39 Ft |
|
Size Total Text
|
60 X 126.39 Ft |
Rooms
| Level |
Type |
Length |
Width |
Dimensions |
|
Second Level |
Primary Bedroom |
12.04 m |
3.67 m |
12.04 m x 3.67 m |
|
Second Level |
Bedroom |
11.32 m |
3.45 m |
11.32 m x 3.45 m |
|
Second Level |
Bedroom |
11.32 m |
3.45 m |
11.32 m x 3.45 m |
|
Second Level |
Bedroom |
11.32 m |
3.45 m |
11.32 m x 3.45 m |
|
Main Level |
Living Room |
12.04 m |
3.67 m |
12.04 m x 3.67 m |
|
Main Level |
Dining Room |
9.97 m |
3.04 m |
9.97 m x 3.04 m |
|
Main Level |
Kitchen |
9.97 m |
3.04 m |
9.97 m x 3.04 m |
|
Main Level |
Eating Area |
9.97 m |
3.04 m |
9.97 m x 3.04 m |
|
Main Level |
Family Room |
10.33 m |
3.15 m |
10.33 m x 3.15 m |
https://www.realtor.ca/real-estate/28199872/1620-howat-crescent-mississauga-lorne-park-lorne-park

