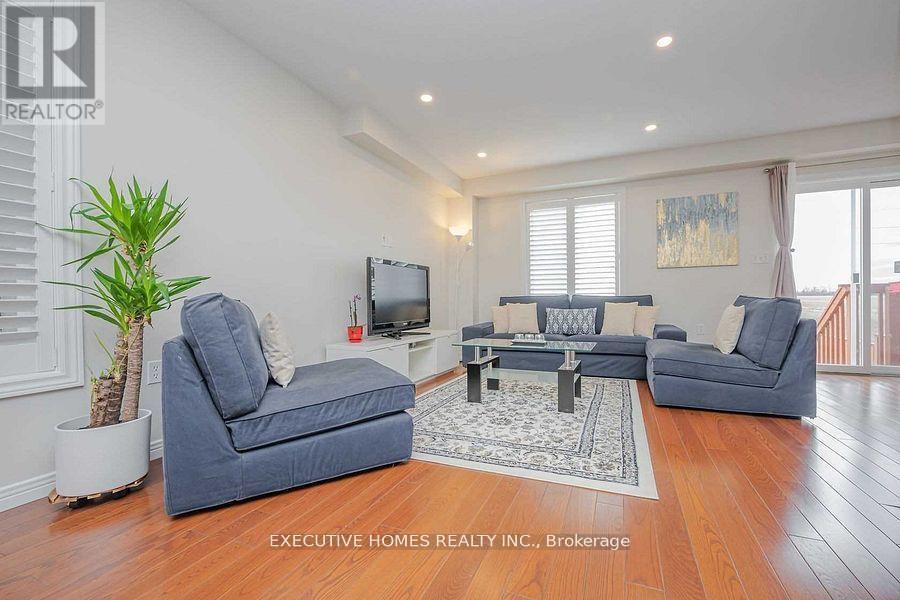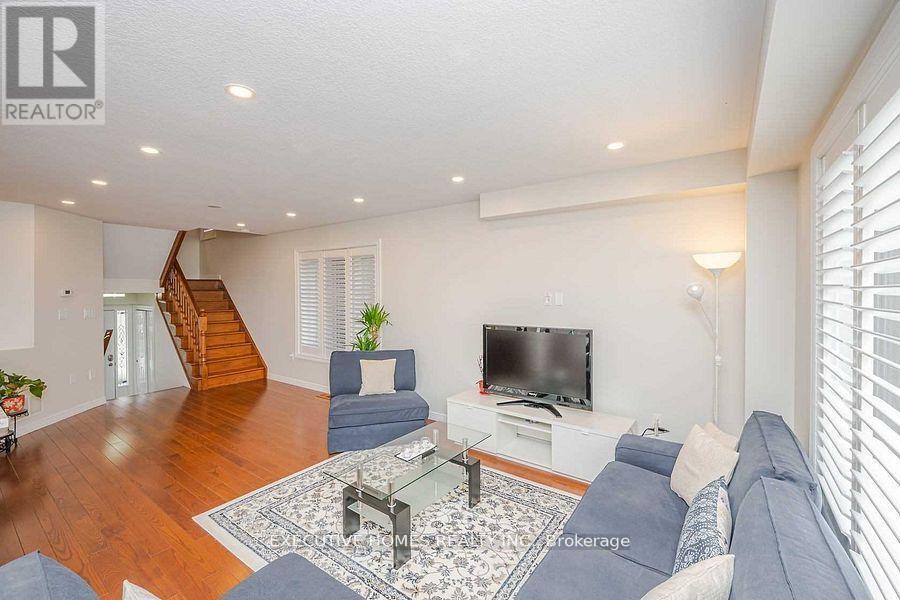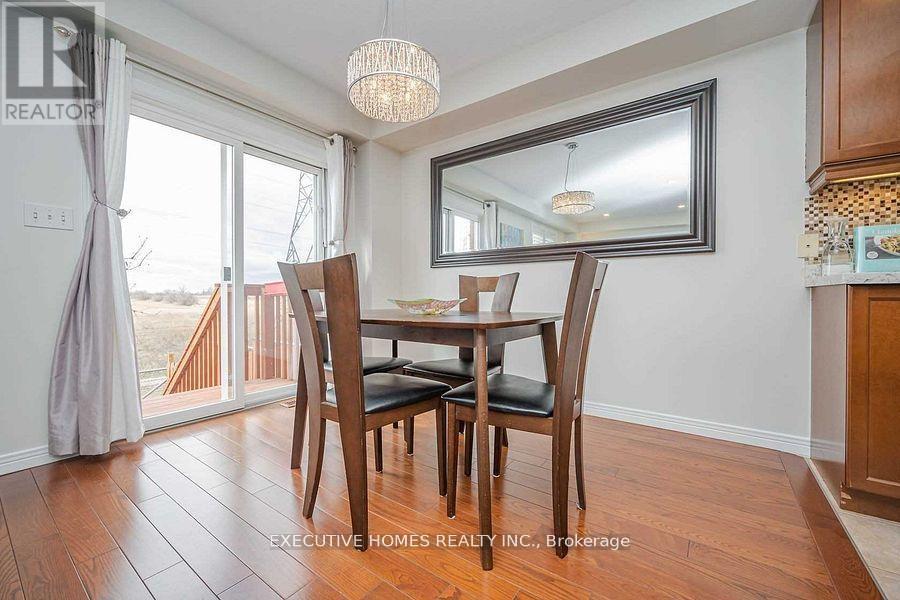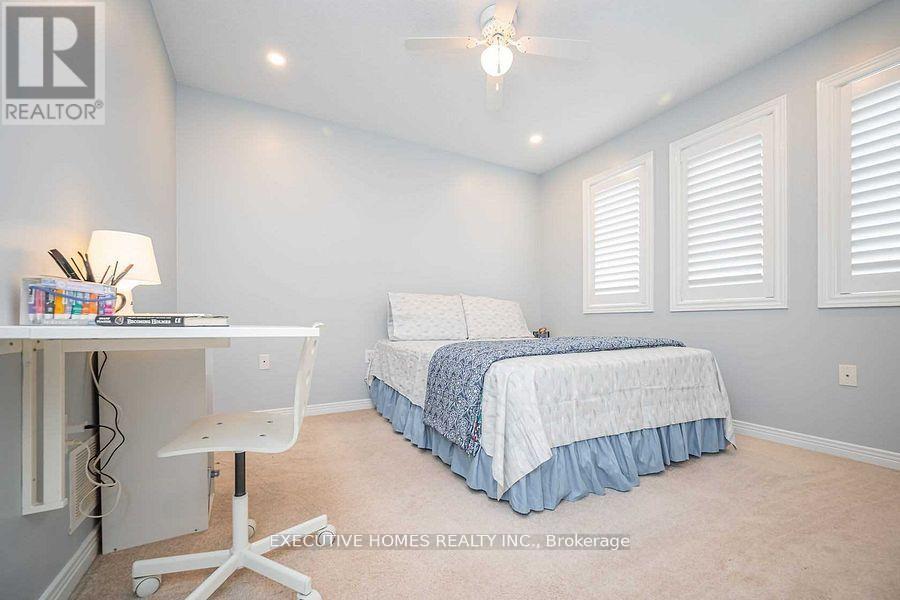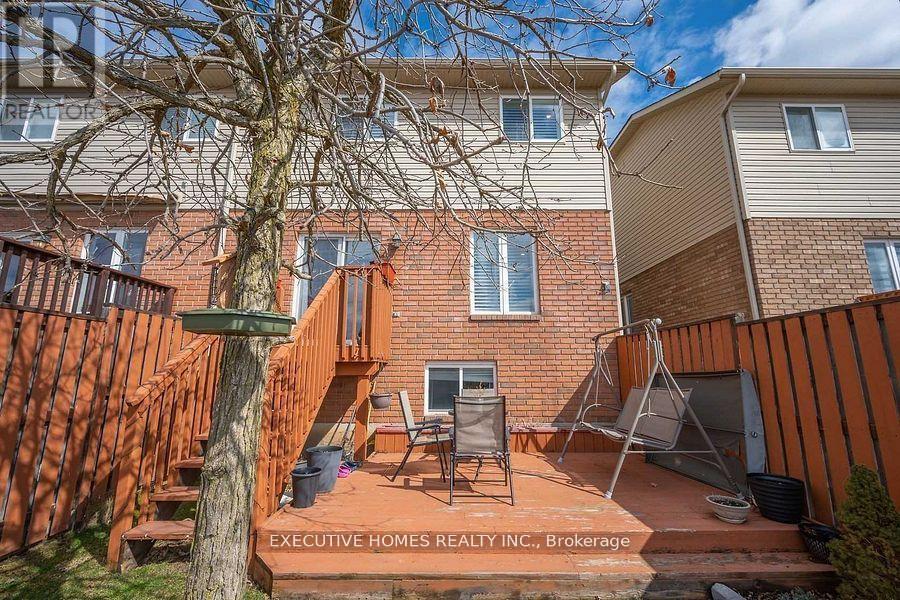289-597-1980
infolivingplus@gmail.com
129 Periwinkle Drive Hamilton, Ontario L0R 1P0
3 Bedroom
3 Bathroom
Fireplace
Central Air Conditioning
Forced Air
$2,800 Monthly
Stoney Creek's Most Sought-After Neighborhood Home One Of The Best Location For Top Schools Parks Shopping Restaurants And Even A Movie Theater Spectacular End Unit Town Home Which Is Like A Semi-Detached House. 1700+ Sqft Of Living Space. Primary Bedroom Has Walk In Closet And Also A 5 Piece Ensuite With Double Sink And A Tub Garage Entry To Home South Exposure That Shines Lot's Of Natural Light Throughout The Home With No Neighbours In The BackExtras: (id:50787)
Property Details
| MLS® Number | X12097148 |
| Property Type | Single Family |
| Community Name | Rural Glanbrook |
| Parking Space Total | 2 |
Building
| Bathroom Total | 3 |
| Bedrooms Above Ground | 3 |
| Bedrooms Total | 3 |
| Appliances | Water Heater |
| Basement Development | Finished |
| Basement Type | N/a (finished) |
| Construction Style Attachment | Attached |
| Cooling Type | Central Air Conditioning |
| Exterior Finish | Brick |
| Fireplace Present | Yes |
| Foundation Type | Concrete |
| Half Bath Total | 1 |
| Heating Fuel | Natural Gas |
| Heating Type | Forced Air |
| Stories Total | 2 |
| Type | Row / Townhouse |
| Utility Water | Municipal Water |
Parking
| Attached Garage | |
| Garage |
Land
| Acreage | No |
| Sewer | Sanitary Sewer |
Rooms
| Level | Type | Length | Width | Dimensions |
|---|
https://www.realtor.ca/real-estate/28199341/129-periwinkle-drive-hamilton-rural-glanbrook







