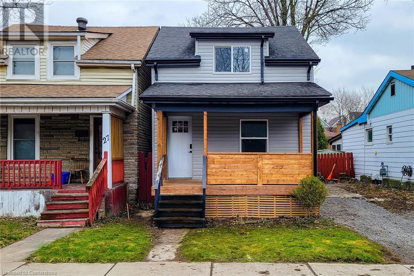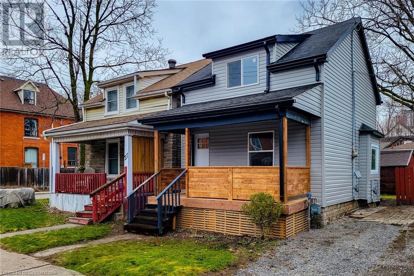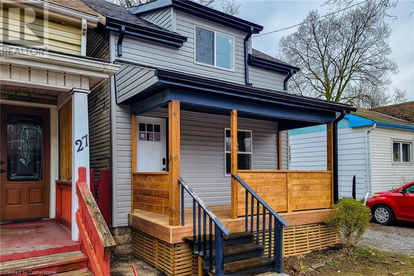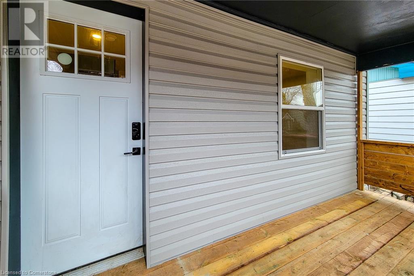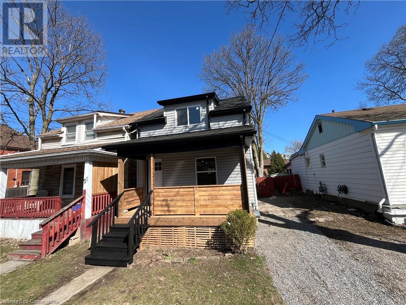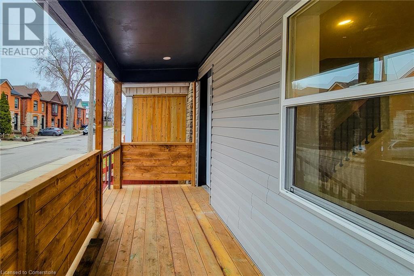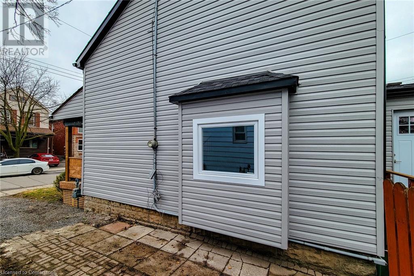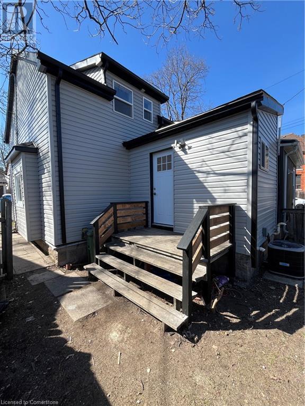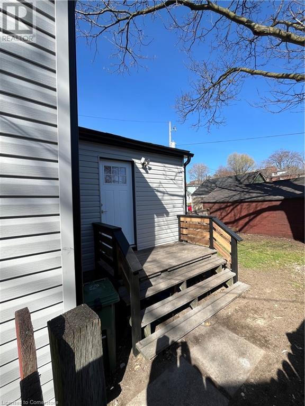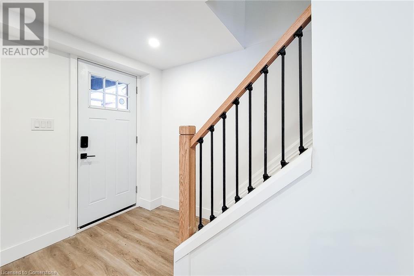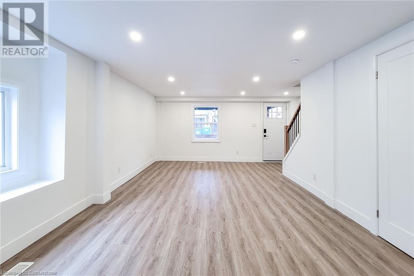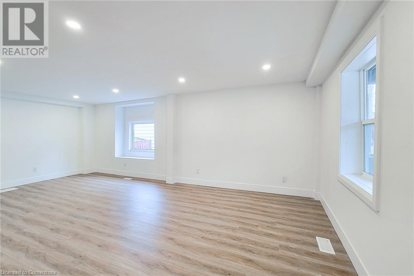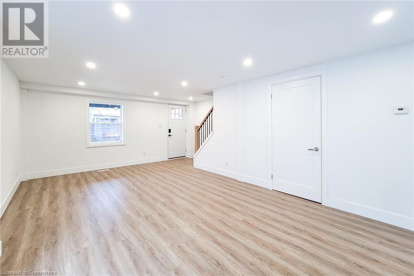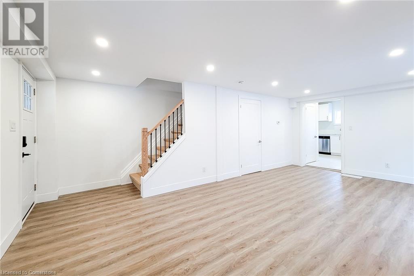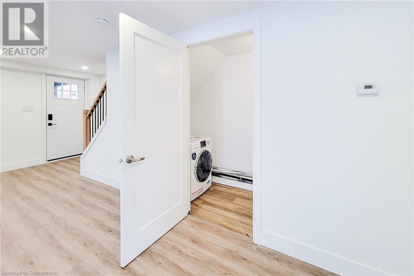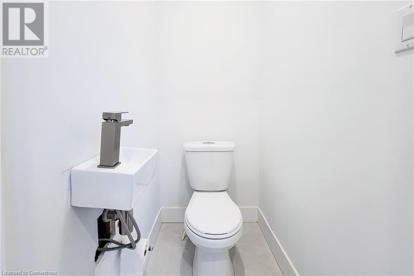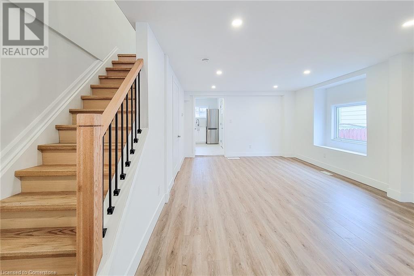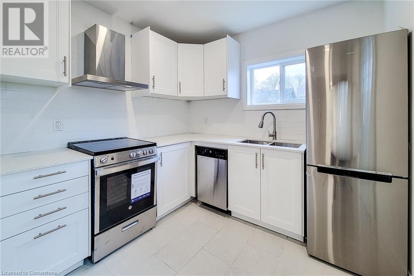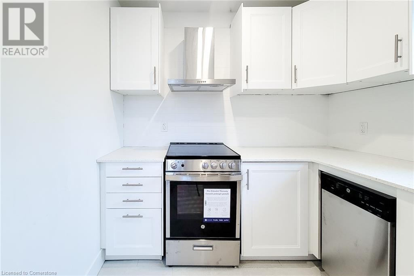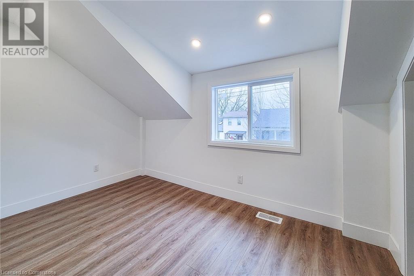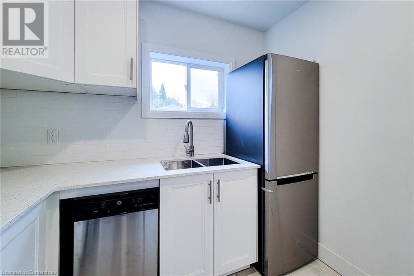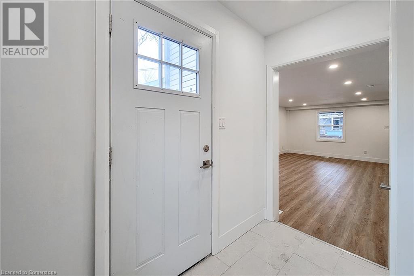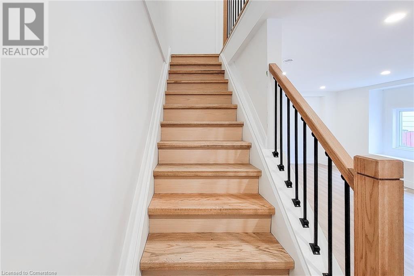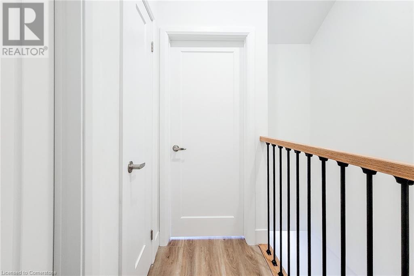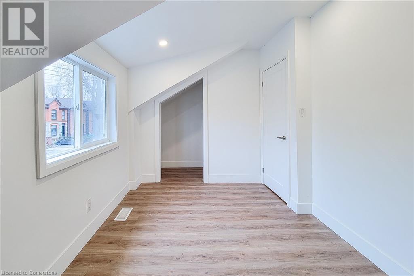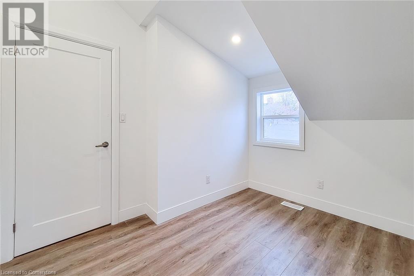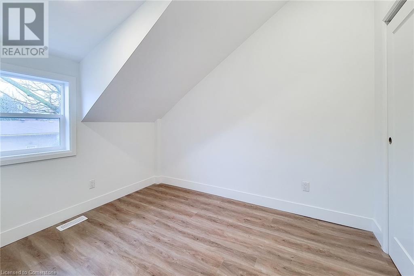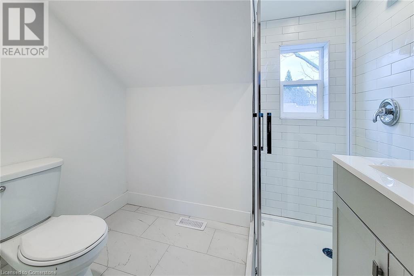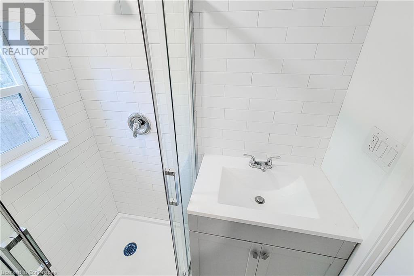289-597-1980
infolivingplus@gmail.com
29 New Street Hamilton, Ontario L8P 4J6
2 Bedroom
2 Bathroom
800 sqft
Central Air Conditioning
Forced Air
$624,900
29 New St offers a starter detached home nestled in the heart of Hamilton. With its prime location, this property offers convenience and accessibility to all amenities Hamilton has to offer. Situated in a vibrant neighborhood, residents will enjoy easy access to local shops, restaurants, parks, schools, and transportation routes, making it an ideal place to call home. Perfectly situated between McMaster University and the Downtown Core, with Highway access and grocery shopping a mere couple 100 meters away. This building has been updated top to bottom. New appliances 2025, new windows 2025, new flooring, paint, kitchen, bathroom, plumbing, electrical, insulation! (id:50787)
Property Details
| MLS® Number | 40720138 |
| Property Type | Single Family |
| Amenities Near By | Golf Nearby, Hospital, Park, Place Of Worship, Public Transit, Schools, Shopping |
| Equipment Type | Water Heater |
| Parking Space Total | 1 |
| Rental Equipment Type | Water Heater |
Building
| Bathroom Total | 2 |
| Bedrooms Above Ground | 2 |
| Bedrooms Total | 2 |
| Appliances | Dishwasher, Refrigerator, Stove, Water Meter |
| Basement Development | Unfinished |
| Basement Type | Partial (unfinished) |
| Construction Style Attachment | Detached |
| Cooling Type | Central Air Conditioning |
| Exterior Finish | Vinyl Siding |
| Foundation Type | Stone |
| Half Bath Total | 1 |
| Heating Fuel | Natural Gas |
| Heating Type | Forced Air |
| Stories Total | 2 |
| Size Interior | 800 Sqft |
| Type | House |
| Utility Water | Municipal Water |
Land
| Access Type | Highway Access, Highway Nearby |
| Acreage | No |
| Land Amenities | Golf Nearby, Hospital, Park, Place Of Worship, Public Transit, Schools, Shopping |
| Sewer | Municipal Sewage System |
| Size Depth | 60 Ft |
| Size Frontage | 21 Ft |
| Size Total Text | Under 1/2 Acre |
| Zoning Description | Res |
Rooms
| Level | Type | Length | Width | Dimensions |
|---|---|---|---|---|
| Second Level | Other | 2'0'' x 2'0'' | ||
| Second Level | 3pc Bathroom | Measurements not available | ||
| Second Level | Bedroom | 12'3'' x 8'0'' | ||
| Second Level | Bedroom | 10'5'' x 8'0'' | ||
| Basement | Storage | Measurements not available | ||
| Main Level | Laundry Room | 4'0'' x 4'0'' | ||
| Main Level | Living Room/dining Room | 21'1'' x 12'2'' | ||
| Main Level | 2pc Bathroom | 4'0'' x 4'0'' | ||
| Main Level | Kitchen | 8'0'' x 8'6'' |
https://www.realtor.ca/real-estate/28199415/29-new-street-hamilton

