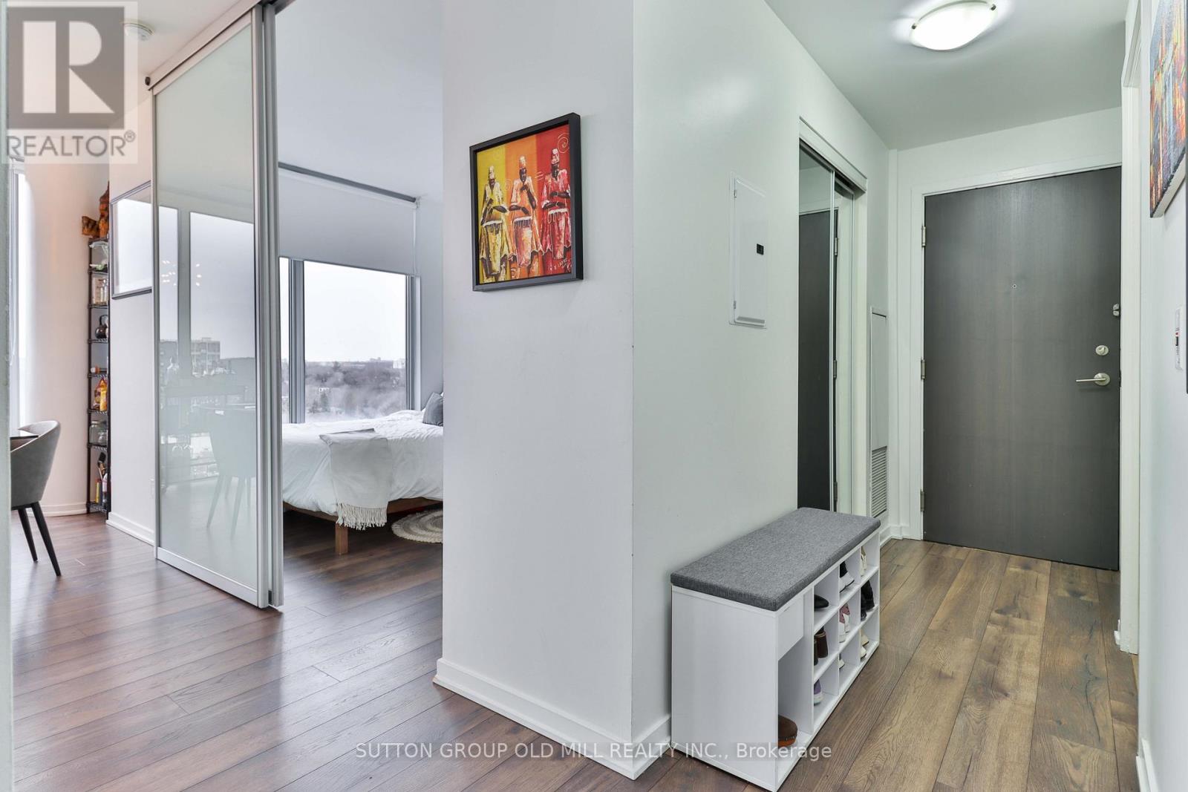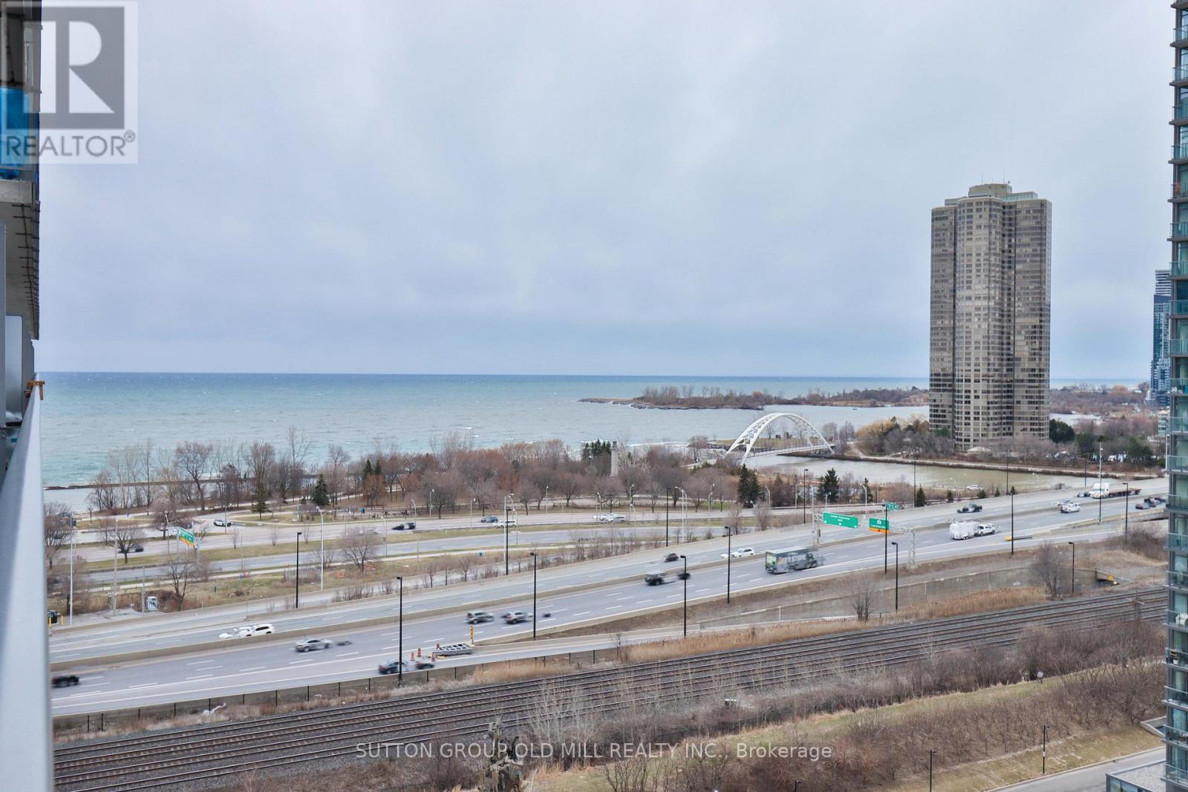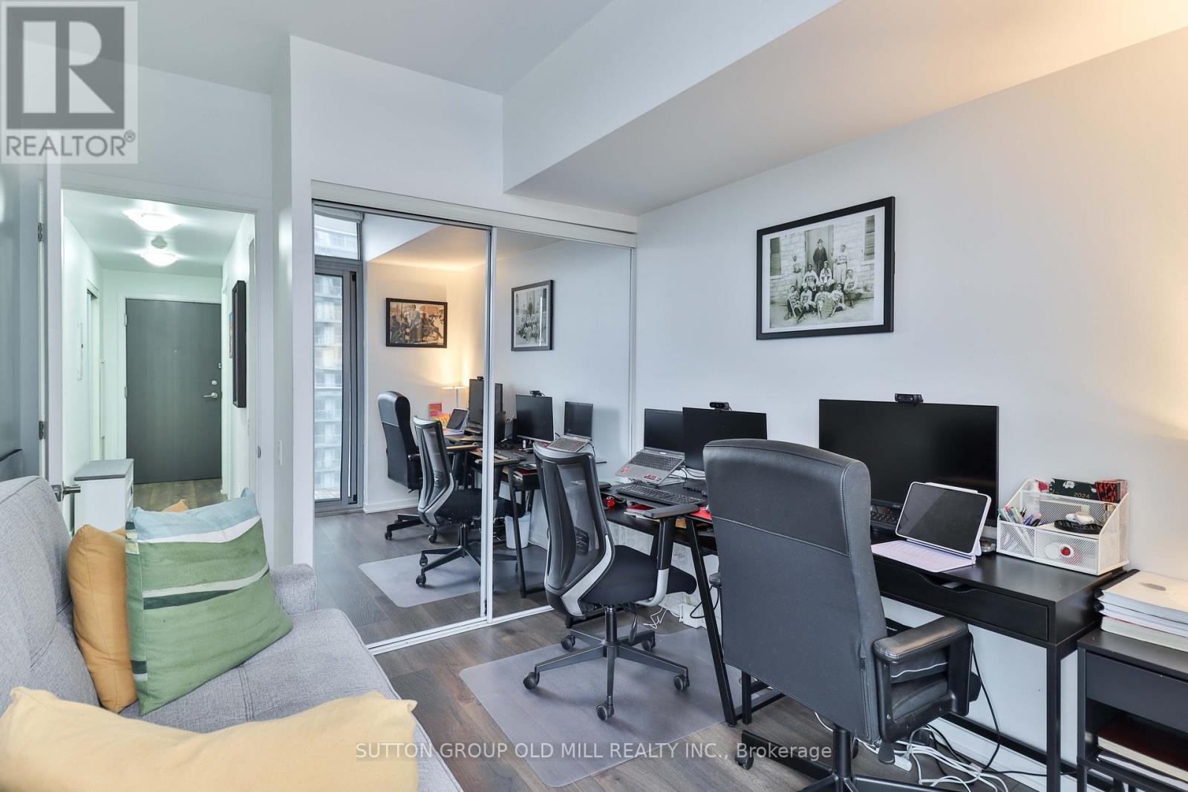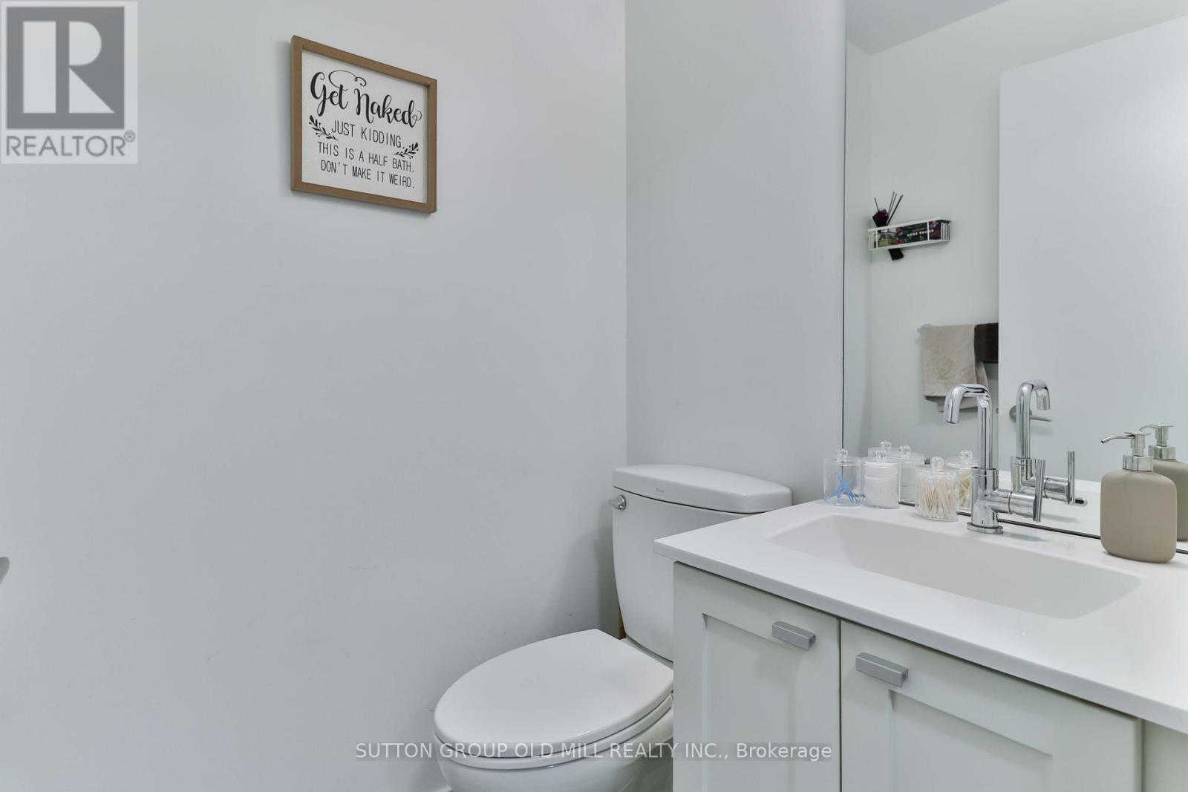2 Bedroom
2 Bathroom
800 - 899 sqft
Central Air Conditioning
Forced Air
$3,300 Monthly
Step into this beautifully upgraded two-bedroom, two-bathroom suite featuring breathtaking views and a bright, open-concept layout. The stylish kitchen flows seamlessly into the spacious living area, complete with premium flooring and plenty of natural light. Perfectly positioned just minutes from Downtown, and mere steps to High Park, Bloor West Village, and the scenic Lake Ontario waterfront youll love the convenience and charm of this unbeatable location. Enjoy resort-style amenities including a 24-hour concierge, indoor and outdoor pools, a fully equipped gym, tennis court, and elegant party/meeting rooms. Experience elevated condo living at its finest. (id:50787)
Property Details
|
MLS® Number
|
W12097171 |
|
Property Type
|
Single Family |
|
Community Name
|
High Park-Swansea |
|
Community Features
|
Pet Restrictions |
|
Features
|
Balcony, Carpet Free, In Suite Laundry |
|
Parking Space Total
|
1 |
Building
|
Bathroom Total
|
2 |
|
Bedrooms Above Ground
|
2 |
|
Bedrooms Total
|
2 |
|
Amenities
|
Storage - Locker |
|
Appliances
|
Dryer, Microwave, Stove, Washer, Refrigerator |
|
Cooling Type
|
Central Air Conditioning |
|
Exterior Finish
|
Concrete |
|
Flooring Type
|
Laminate |
|
Half Bath Total
|
1 |
|
Heating Fuel
|
Natural Gas |
|
Heating Type
|
Forced Air |
|
Size Interior
|
800 - 899 Sqft |
|
Type
|
Apartment |
Parking
Land
Rooms
| Level |
Type |
Length |
Width |
Dimensions |
|
Main Level |
Living Room |
5.92 m |
5.1 m |
5.92 m x 5.1 m |
|
Main Level |
Dining Room |
5.92 m |
5.1 m |
5.92 m x 5.1 m |
|
Main Level |
Kitchen |
5.92 m |
5.1 m |
5.92 m x 5.1 m |
|
Main Level |
Primary Bedroom |
3.5 m |
2.74 m |
3.5 m x 2.74 m |
|
Main Level |
Bedroom 2 |
2.86 m |
2.79 m |
2.86 m x 2.79 m |
https://www.realtor.ca/real-estate/28199488/1313-103-the-queensway-toronto-high-park-swansea-high-park-swansea


































