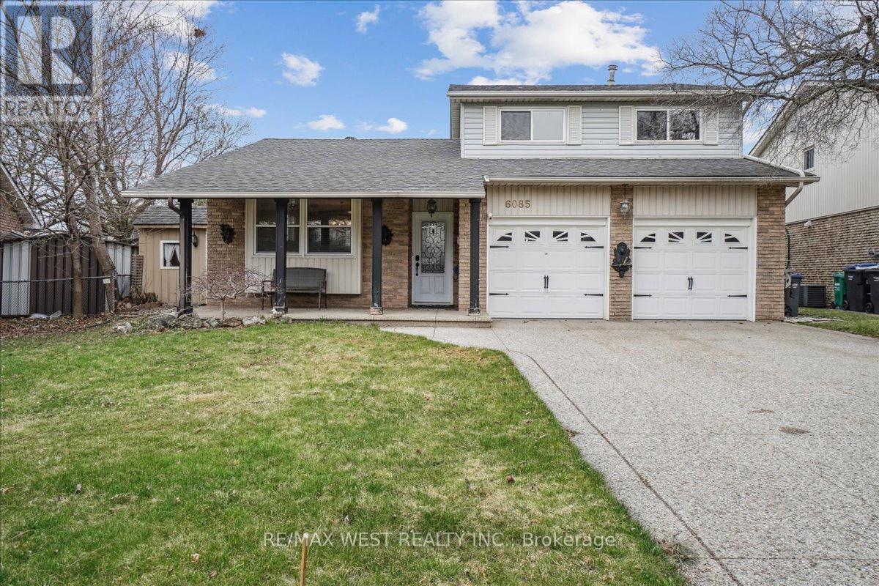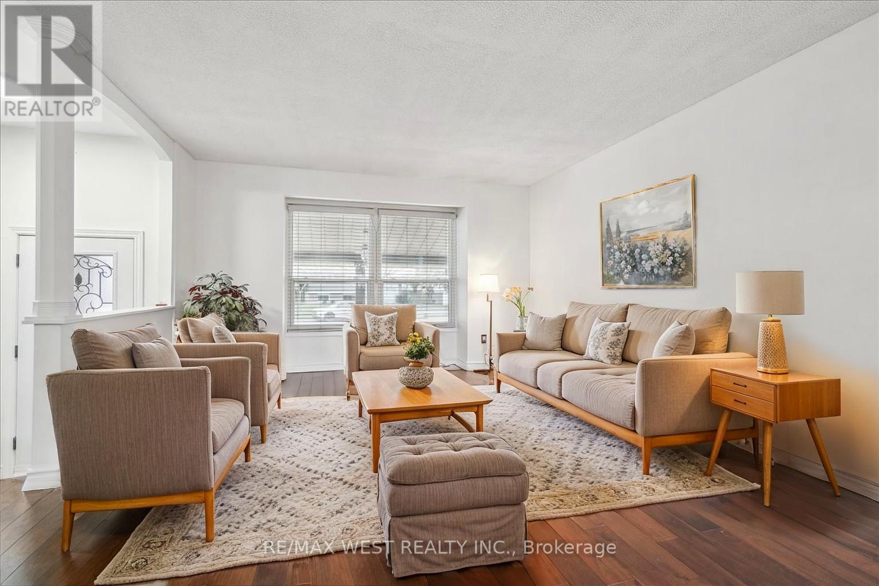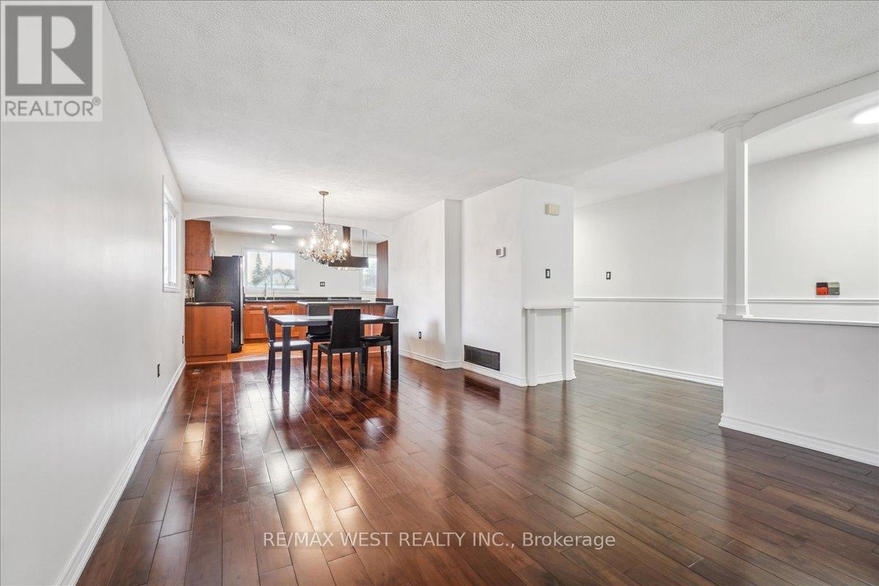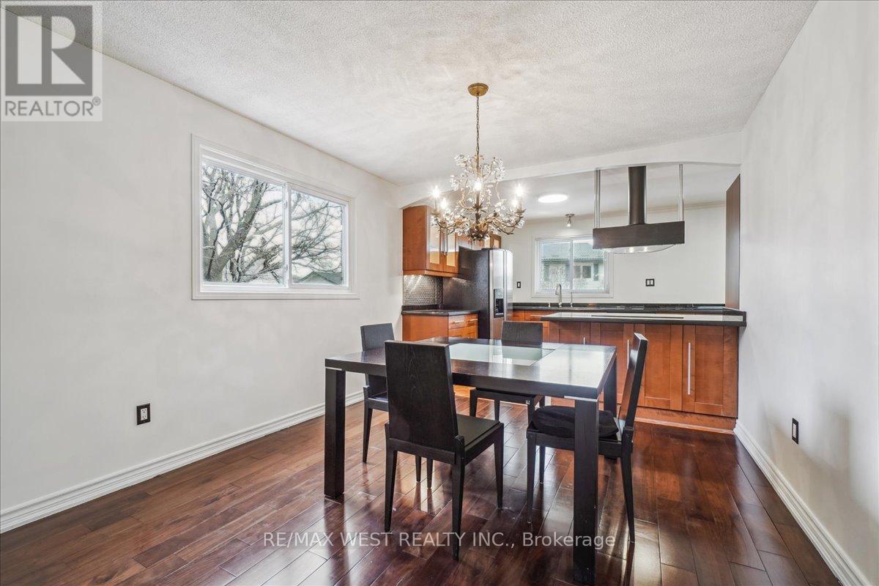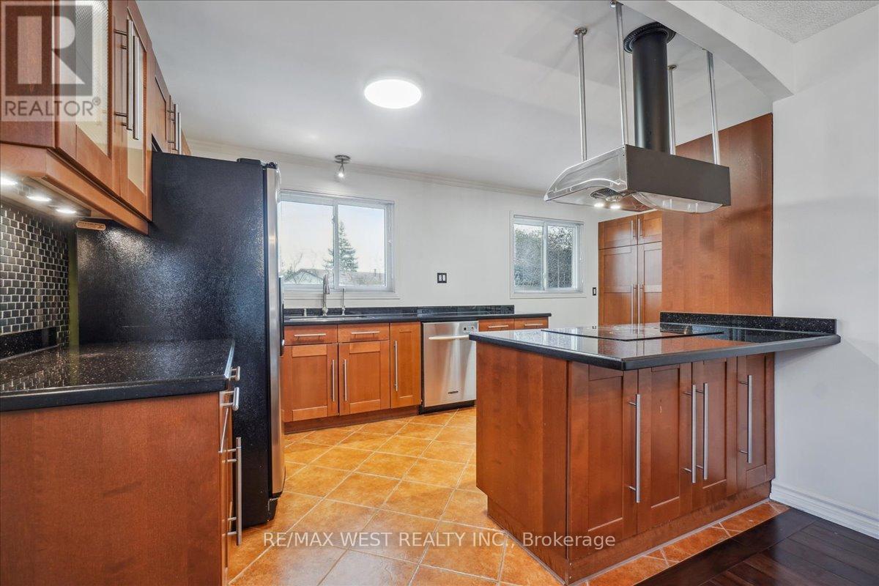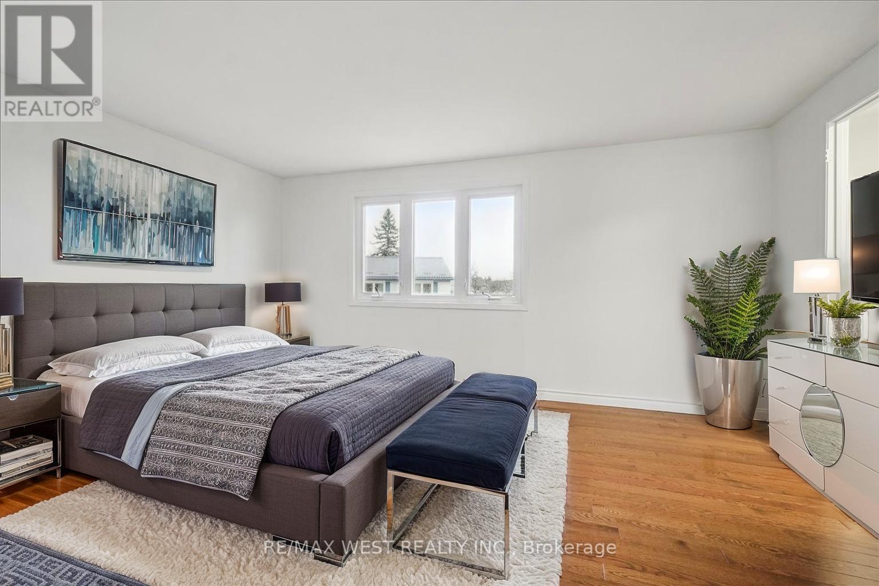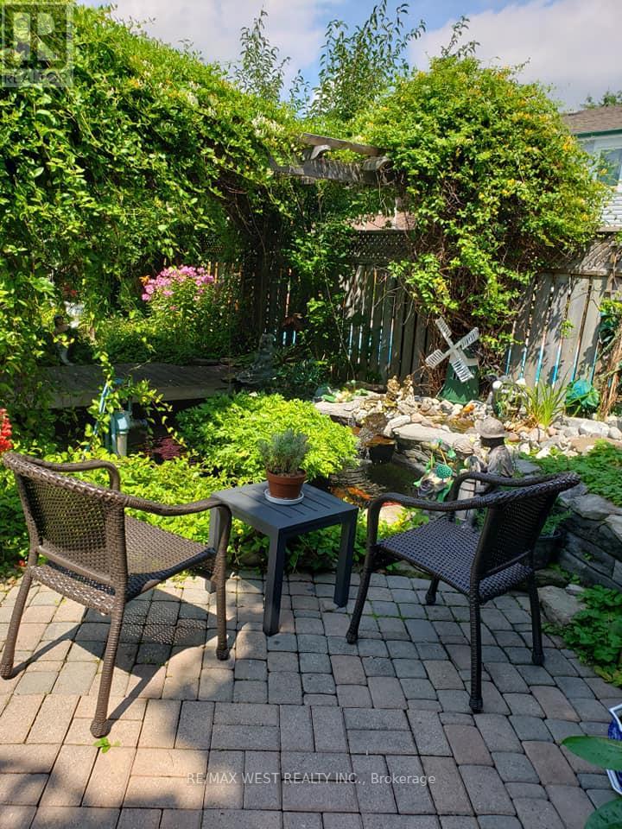3 Bedroom
3 Bathroom
1500 - 2000 sqft
Fireplace
Central Air Conditioning
Forced Air
$1,100,000
Welcome to this beautifully updated home nestled in the heart of Meadowvale community. This gem is located on a premium wide lot and features a warm and inviting floor plan, starting with the large combined Living and Dining rooms that provide ample space for relaxing or entertaining. At the heart of the home is a beautifully renovated chef's dream kitchen that's thoughtfully designed with built-in appliances, under-cabinet lighting, elegant glass cabinetry, a dedicated pantry, pot drawers, and a convenient water filtration system. The ground floor family room is anchored by a cozy fireplace and stone feature wall and provides direct walk-out access to a large deck and over-sized backyard. The upper level features a spacious primary bedroom complete with W/I closet, plus two additional spacious bedrooms and a spa-inspired main bath outfitted with double sinks, a glass-enclosed shower and a modern claw-foot tub. The lower levels offer a generous recreation room with sound proof insulated walls, a 3-piece bathroom and a versatile bonus room that can easily be transformed into a home office or additional bedroom making it ideal for in-law or rental potential. The property widens at the back and features a tranquil Koi pond, a huge family-sized deck, garden area plus two storage sheds. With thoughtful upgrades and a versatile layout, this home is perfect for any growing family, multi-generational living or a savvy investor. (id:50787)
Property Details
|
MLS® Number
|
W12096840 |
|
Property Type
|
Single Family |
|
Community Name
|
Meadowvale |
|
Amenities Near By
|
Hospital, Park, Public Transit, Schools |
|
Community Features
|
Community Centre |
|
Features
|
Gazebo |
|
Parking Space Total
|
6 |
|
Structure
|
Shed |
Building
|
Bathroom Total
|
3 |
|
Bedrooms Above Ground
|
3 |
|
Bedrooms Total
|
3 |
|
Amenities
|
Fireplace(s) |
|
Appliances
|
Garage Door Opener Remote(s), Oven - Built-in, Range, Water Softener, Cooktop, Dishwasher, Dryer, Hood Fan, Storage Shed, Stove, Washer, Water Treatment, Refrigerator |
|
Basement Development
|
Finished |
|
Basement Type
|
Full (finished) |
|
Construction Style Attachment
|
Detached |
|
Cooling Type
|
Central Air Conditioning |
|
Exterior Finish
|
Aluminum Siding, Brick |
|
Fireplace Present
|
Yes |
|
Fireplace Total
|
1 |
|
Flooring Type
|
Hardwood, Ceramic, Carpeted |
|
Foundation Type
|
Concrete |
|
Half Bath Total
|
1 |
|
Heating Fuel
|
Natural Gas |
|
Heating Type
|
Forced Air |
|
Stories Total
|
2 |
|
Size Interior
|
1500 - 2000 Sqft |
|
Type
|
House |
|
Utility Water
|
Municipal Water |
Parking
Land
|
Acreage
|
No |
|
Fence Type
|
Fenced Yard |
|
Land Amenities
|
Hospital, Park, Public Transit, Schools |
|
Sewer
|
Sanitary Sewer |
|
Size Depth
|
108 Ft ,10 In |
|
Size Frontage
|
38 Ft |
|
Size Irregular
|
38 X 108.9 Ft |
|
Size Total Text
|
38 X 108.9 Ft |
|
Zoning Description
|
R3 |
Rooms
| Level |
Type |
Length |
Width |
Dimensions |
|
Basement |
Laundry Room |
|
|
Measurements not available |
|
Lower Level |
Recreational, Games Room |
5.99 m |
5.12 m |
5.99 m x 5.12 m |
|
Lower Level |
Other |
5.3 m |
3.84 m |
5.3 m x 3.84 m |
|
Main Level |
Living Room |
4.05 m |
4.03 m |
4.05 m x 4.03 m |
|
Main Level |
Dining Room |
3.62 m |
3.4 m |
3.62 m x 3.4 m |
|
Main Level |
Kitchen |
5.57 m |
3.02 m |
5.57 m x 3.02 m |
|
Upper Level |
Primary Bedroom |
4.66 m |
3.73 m |
4.66 m x 3.73 m |
|
Upper Level |
Bedroom 2 |
3.73 m |
2.97 m |
3.73 m x 2.97 m |
|
Upper Level |
Bedroom 3 |
3.64 m |
3.07 m |
3.64 m x 3.07 m |
|
In Between |
Family Room |
6.11 m |
3.17 m |
6.11 m x 3.17 m |
https://www.realtor.ca/real-estate/28198874/6085-starfield-crescent-mississauga-meadowvale-meadowvale

