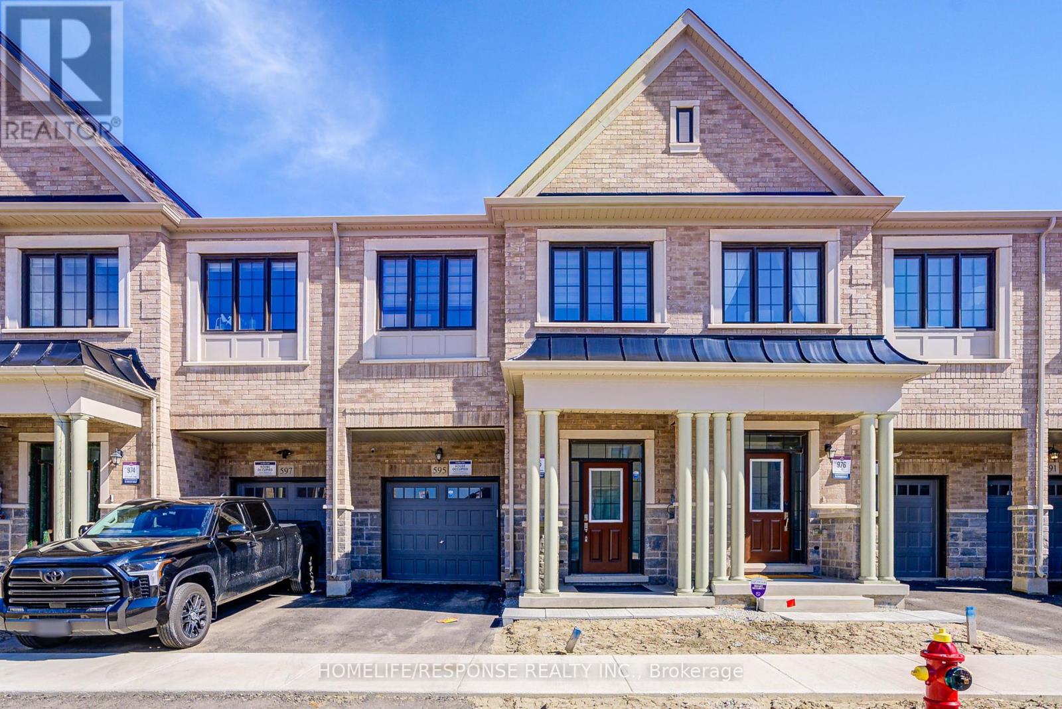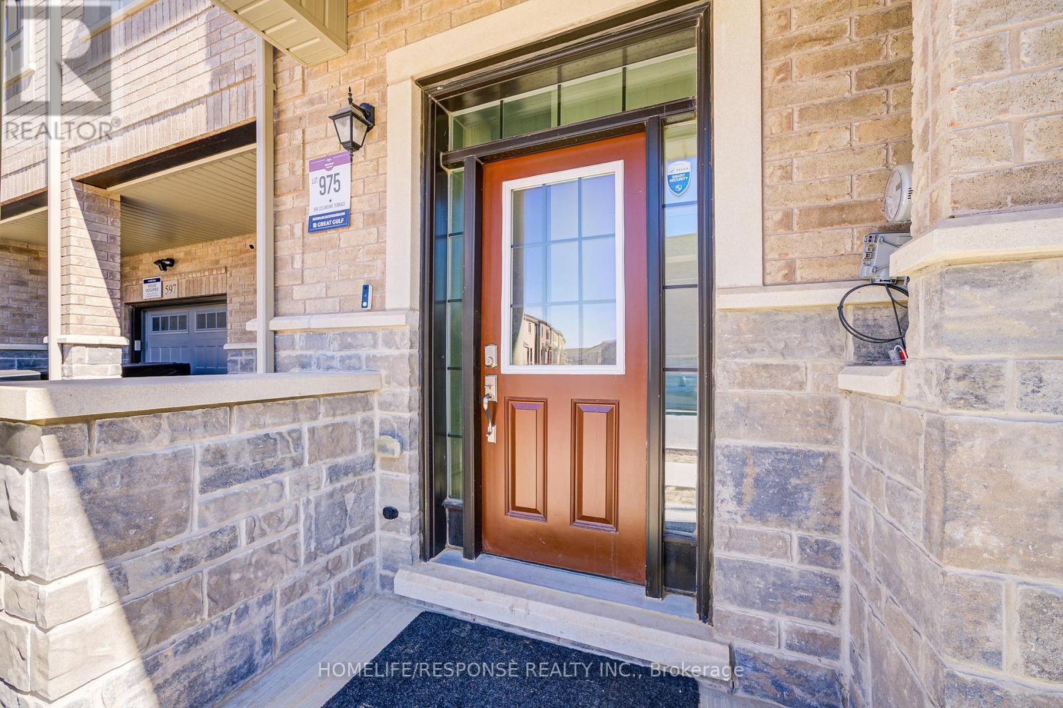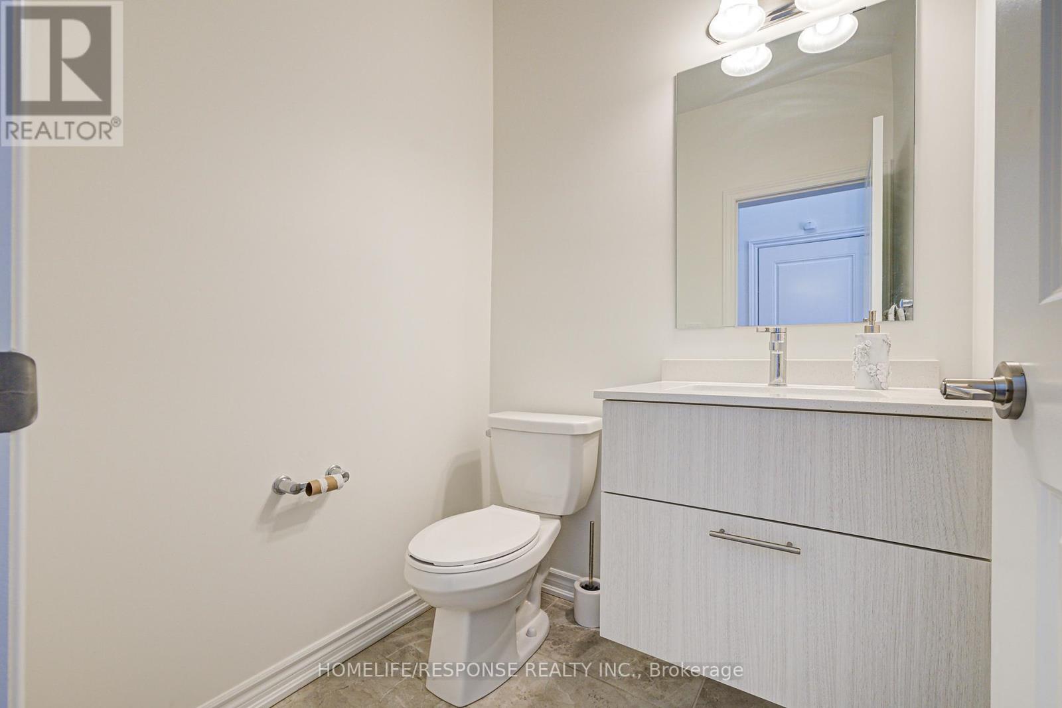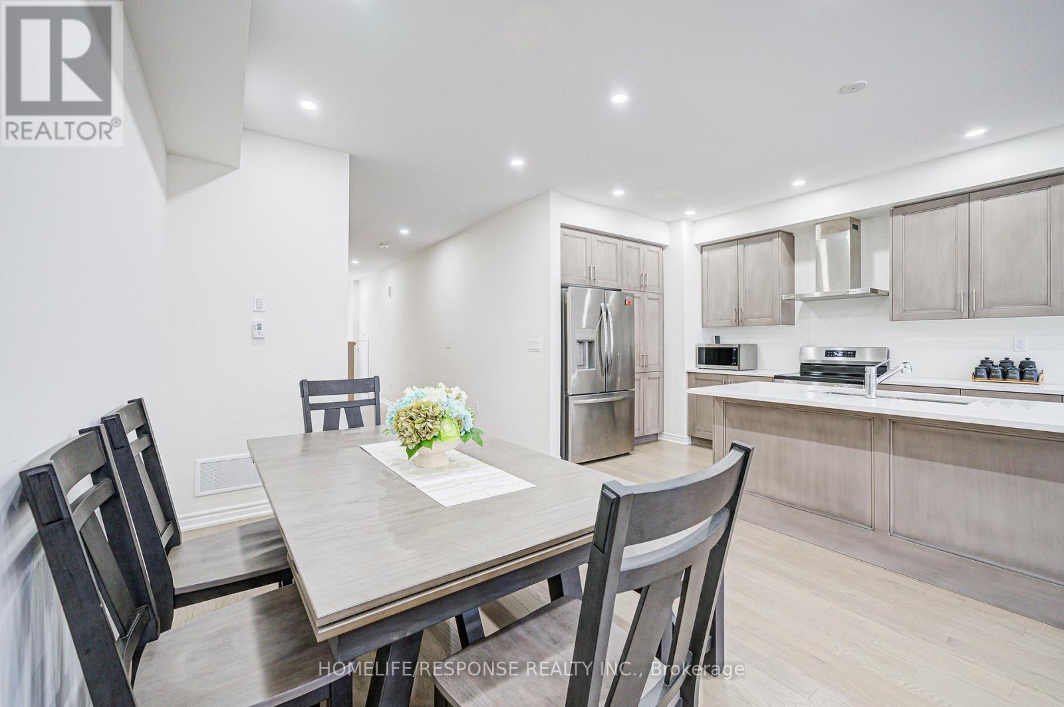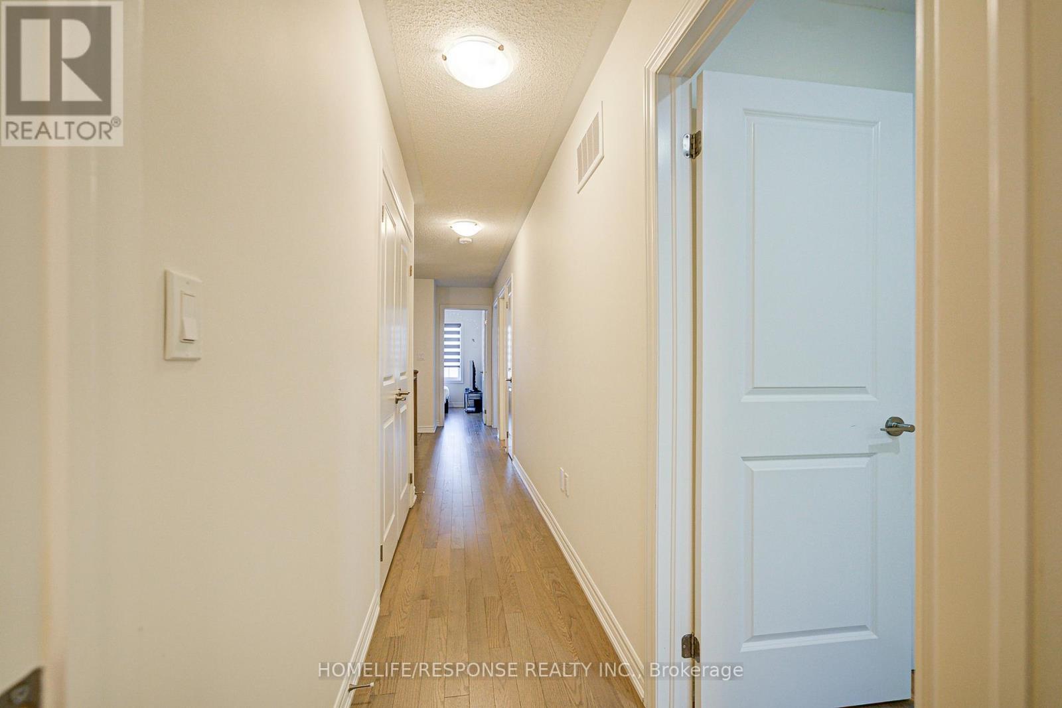4 Bedroom
4 Bathroom
1500 - 2000 sqft
Central Air Conditioning
Forced Air
$1,099,000
Don't Miss This Incredible Opportunity! Welcome to this stunning freehold 2-storey townhouse, less than a year old and offering the perfect blend of space, style, and convenience. Featuring 4 spacious bedrooms and 4 bathrooms, including 2 ensuite bedrooms, this is one of the largest models available at 1,949 sq. ft. above grade feels just like a detached home! The modern open-concept kitchen boasts elegant quartz countertops, upgraded stainless steel appliances, and a walk-in pantry for added storage. Enjoy smooth 9-foot ceilings on the main floor, creating a bright and airy living and dining space filled with natural sunlight from large windows. Quality finishes throughout include solid hardwood flooring on both levels and an oak staircase with stylish wrought iron spindles. Upstairs, you'll find 4 generously sized bedrooms, 3 full bathrooms, and the added convenience of an upper-level laundry room. Built by Great Gulf Homes, this property is located in a highly desirable and family-friendly neighborhood. Just minutes from Milton District Hospital, the new Wilfrid Laurier University campus, Kelso Conservation Area, and with easy access to GO Transit, Hwy 401 & 407, this home offers an unbeatable location. A must-see for growing families or savvy investors schedule your showing today! (id:50787)
Property Details
|
MLS® Number
|
W12096915 |
|
Property Type
|
Single Family |
|
Community Name
|
1039 - MI Rural Milton |
|
Amenities Near By
|
Hospital, Park, Public Transit, Schools |
|
Parking Space Total
|
2 |
Building
|
Bathroom Total
|
4 |
|
Bedrooms Above Ground
|
4 |
|
Bedrooms Total
|
4 |
|
Age
|
0 To 5 Years |
|
Appliances
|
Garage Door Opener Remote(s), Dishwasher, Dryer, Stove, Washer, Window Coverings, Refrigerator |
|
Basement Development
|
Unfinished |
|
Basement Type
|
N/a (unfinished) |
|
Construction Style Attachment
|
Attached |
|
Cooling Type
|
Central Air Conditioning |
|
Exterior Finish
|
Brick, Stone |
|
Fire Protection
|
Smoke Detectors |
|
Flooring Type
|
Hardwood |
|
Foundation Type
|
Concrete |
|
Half Bath Total
|
1 |
|
Heating Fuel
|
Natural Gas |
|
Heating Type
|
Forced Air |
|
Stories Total
|
2 |
|
Size Interior
|
1500 - 2000 Sqft |
|
Type
|
Row / Townhouse |
|
Utility Water
|
Municipal Water |
Parking
Land
|
Acreage
|
No |
|
Land Amenities
|
Hospital, Park, Public Transit, Schools |
|
Sewer
|
Sanitary Sewer |
|
Size Depth
|
90 Ft ,3 In |
|
Size Frontage
|
21 Ft ,1 In |
|
Size Irregular
|
21.1 X 90.3 Ft |
|
Size Total Text
|
21.1 X 90.3 Ft |
Rooms
| Level |
Type |
Length |
Width |
Dimensions |
|
Second Level |
Primary Bedroom |
3.2 m |
4.6 m |
3.2 m x 4.6 m |
|
Second Level |
Bedroom 2 |
2.9 m |
3.87 m |
2.9 m x 3.87 m |
|
Second Level |
Bedroom 3 |
3.2 m |
3.1 m |
3.2 m x 3.1 m |
|
Second Level |
Bedroom 4 |
2.85 m |
2.77 m |
2.85 m x 2.77 m |
|
Main Level |
Great Room |
3.1 m |
5.49 m |
3.1 m x 5.49 m |
|
Main Level |
Dining Room |
2.99 m |
3.39 m |
2.99 m x 3.39 m |
|
Main Level |
Kitchen |
2.56 m |
4.27 m |
2.56 m x 4.27 m |
Utilities
|
Cable
|
Installed |
|
Sewer
|
Installed |
https://www.realtor.ca/real-estate/28198898/595-celandine-terrace-milton-mi-rural-milton-1039-mi-rural-milton


