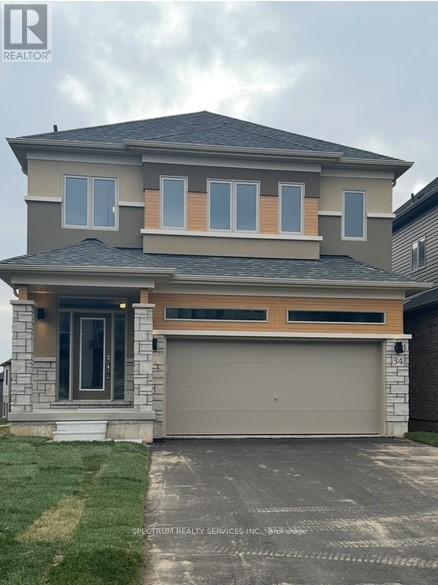289-597-1980
infolivingplus@gmail.com
34 George Brier Drive E Street Brant (Paris), Ontario N3L 0L3
4 Bedroom
3 Bathroom
1500 - 2000 sqft
Central Air Conditioning
Forced Air
$849,990
Discover Luxury Living In This Stunning Modern Home! Situated on a Premium Lot, this spacious 4-Bedroom, 2.5 Bathroom, Built By Liv Communities, Modern Elevation and Over $30,000 In Upgrades Included In Listing Price. Featuring 9' Ceilings on Mail Floor and 9' Ceilings on Second Floor. This Home Is Designed For Elegance and Comfort. 200 AMP Service. Upgraded Kitchen, Oak Stairs, Hardwood Flooring on Main Level. Don't Miss This Rare Opportunity To Own In A Sought After Area In Paris. (id:50787)
Property Details
| MLS® Number | X12096924 |
| Property Type | Single Family |
| Community Name | Paris |
| Parking Space Total | 4 |
Building
| Bathroom Total | 3 |
| Bedrooms Above Ground | 4 |
| Bedrooms Total | 4 |
| Age | New Building |
| Basement Development | Unfinished |
| Basement Type | Full (unfinished) |
| Construction Style Attachment | Detached |
| Cooling Type | Central Air Conditioning |
| Exterior Finish | Stucco, Brick |
| Flooring Type | Hardwood, Porcelain Tile, Carpeted |
| Foundation Type | Concrete |
| Half Bath Total | 1 |
| Heating Fuel | Natural Gas |
| Heating Type | Forced Air |
| Stories Total | 2 |
| Size Interior | 1500 - 2000 Sqft |
| Type | House |
| Utility Water | Municipal Water |
Parking
| Attached Garage | |
| Garage |
Land
| Acreage | No |
| Sewer | Sanitary Sewer |
| Size Depth | 9439 Ft |
| Size Frontage | 68 Ft ,10 In |
| Size Irregular | 68.9 X 9439 Ft |
| Size Total Text | 68.9 X 9439 Ft |
Rooms
| Level | Type | Length | Width | Dimensions |
|---|---|---|---|---|
| Second Level | Primary Bedroom | 5 m | 3.35 m | 5 m x 3.35 m |
| Second Level | Bedroom 2 | 2.65 m | 3.47 m | 2.65 m x 3.47 m |
| Second Level | Bedroom 3 | 4.63 m | 3.3 m | 4.63 m x 3.3 m |
| Second Level | Bedroom 4 | 3 m | 3.05 m | 3 m x 3.05 m |
| Main Level | Great Room | 3.35 m | 4.24 m | 3.35 m x 4.24 m |
| Main Level | Dining Room | 3.93 m | 3.08 m | 3.93 m x 3.08 m |
| Main Level | Kitchen | 4.57 m | 3.17 m | 4.57 m x 3.17 m |
https://www.realtor.ca/real-estate/28198930/34-george-brier-drive-e-street-brant-paris-paris



