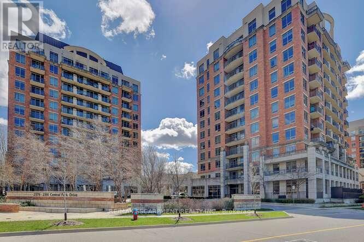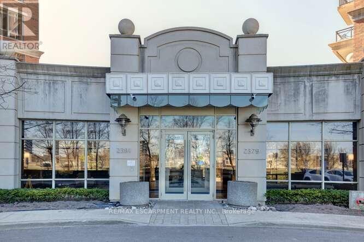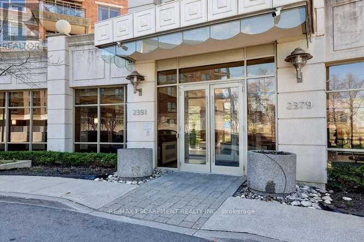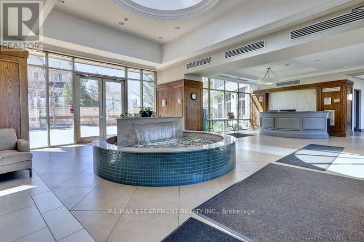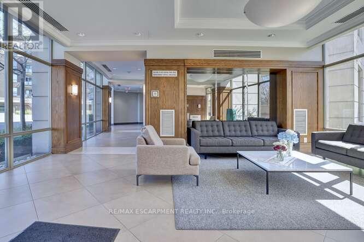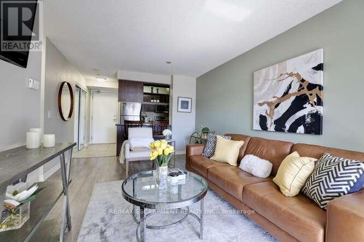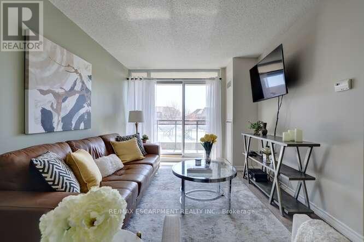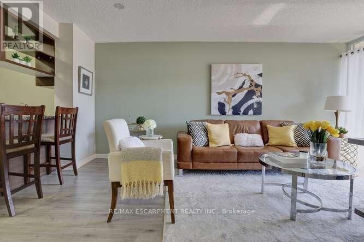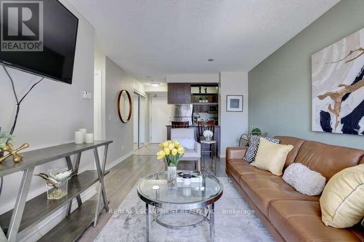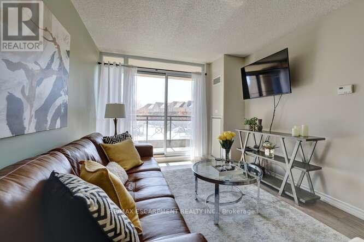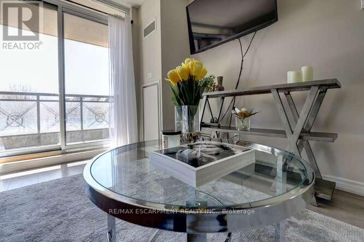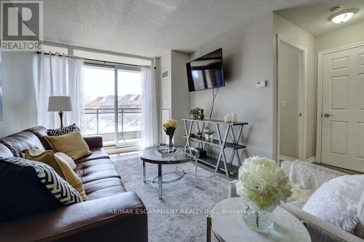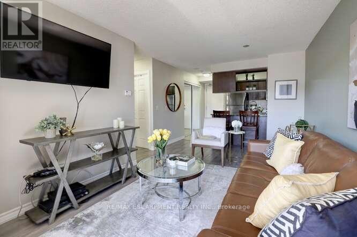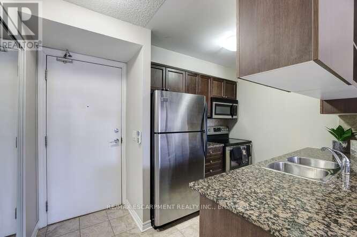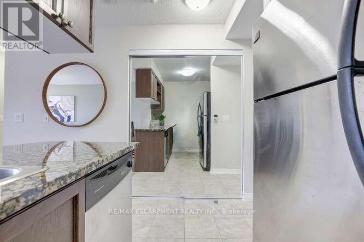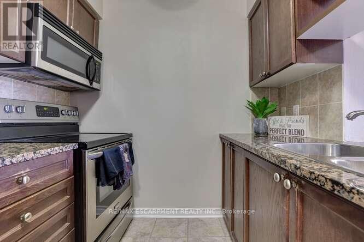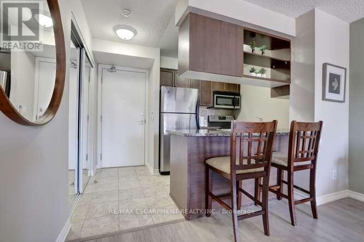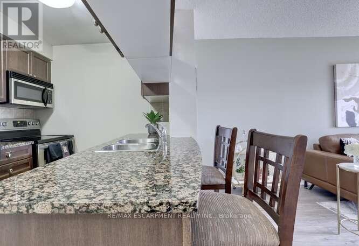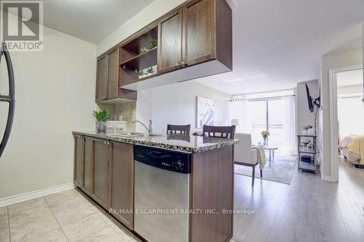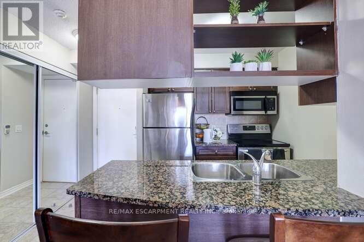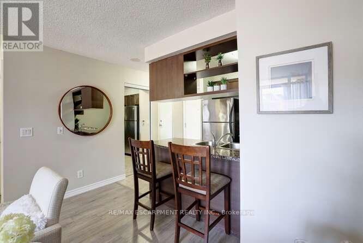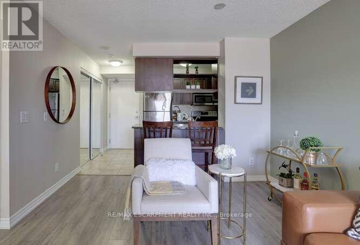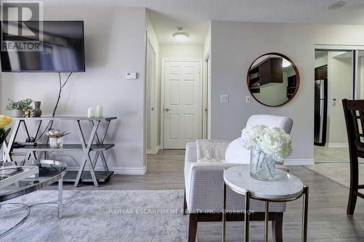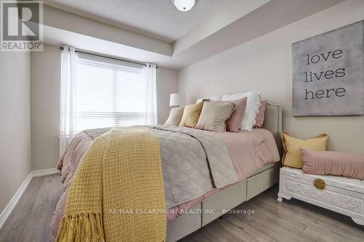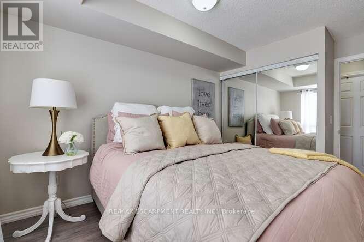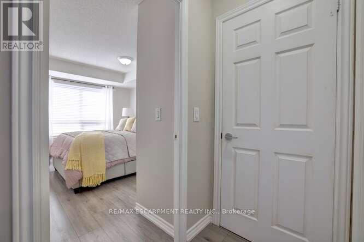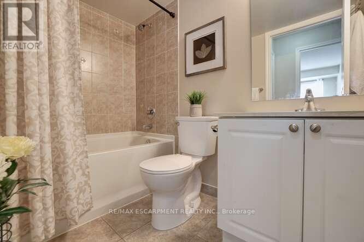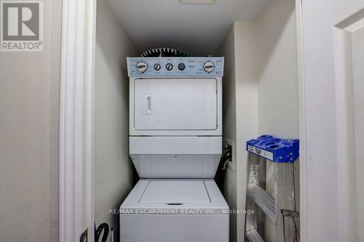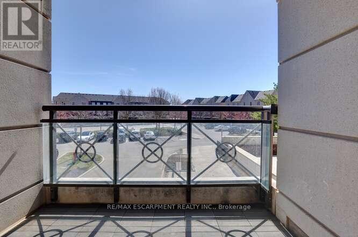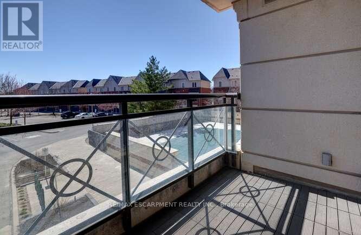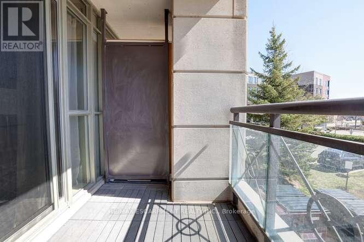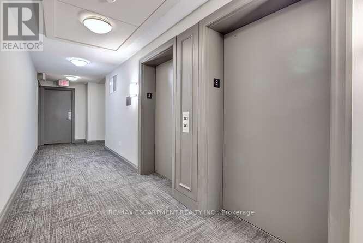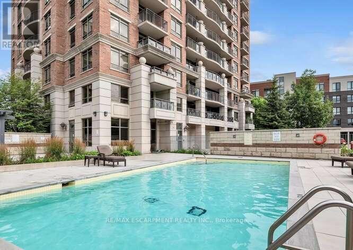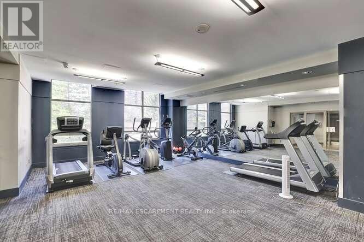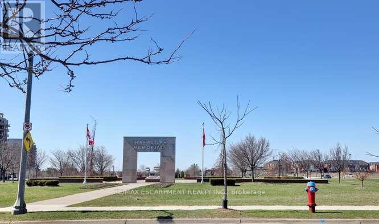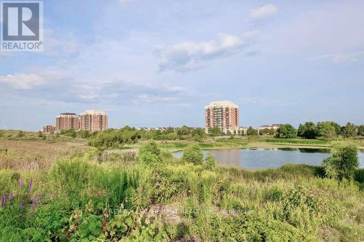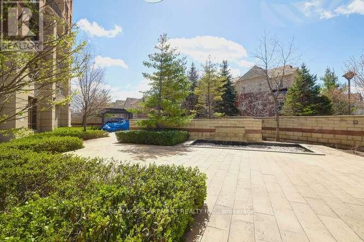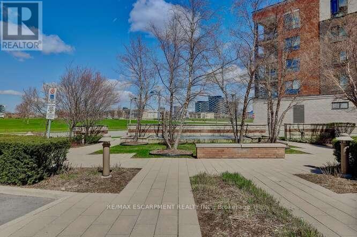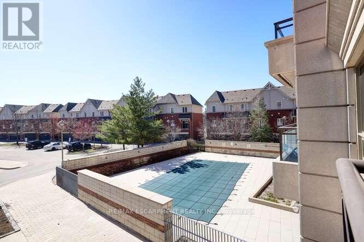202 - 2391 Central Park Drive Oakville (Ro River Oaks), Ontario L6H 0E4
$499,999Maintenance, Common Area Maintenance, Insurance, Parking
$371.39 Monthly
Maintenance, Common Area Maintenance, Insurance, Parking
$371.39 MonthlyWelcome unit 202 in 2391 Central Park Drive! This beautiful one-bedroom, one-bathroom condo is wonderfully located in the heart of Oakville. Bright and inviting, this unit features granite countertops, stainless steel appliances, and brand-new luxury vinyl flooring. Lovingly owned and meticulously maintained, it also offers the comfort of en-suite laundry and includes one underground parking space for added convenience. The building offers a fantastic array of amenities including visitor parking, concierge service, a fully equipped gym/exercise room, an outdoor swimming pool, barbecue area, cozy outdoor sitting spaces, and a stylish lounge/media room. Located just steps from major big box stores, multiple banks, a medical clinic, a dental office, restaurants, and many more everyday essentials. RSA (id:50787)
Property Details
| MLS® Number | W12097135 |
| Property Type | Single Family |
| Community Name | 1015 - RO River Oaks |
| Community Features | Pet Restrictions |
| Features | Elevator, Lighting, Balcony, Carpet Free, In Suite Laundry |
| Parking Space Total | 1 |
| Structure | Patio(s) |
Building
| Bathroom Total | 1 |
| Bedrooms Above Ground | 1 |
| Bedrooms Total | 1 |
| Age | 16 To 30 Years |
| Amenities | Exercise Centre, Recreation Centre, Separate Heating Controls, Separate Electricity Meters |
| Appliances | Dishwasher, Dryer, Garage Door Opener, Microwave, Hood Fan, Stove, Washer, Window Coverings, Refrigerator |
| Cooling Type | Central Air Conditioning |
| Exterior Finish | Brick |
| Fire Protection | Controlled Entry |
| Heating Fuel | Natural Gas |
| Heating Type | Forced Air |
| Stories Total | 3 |
| Size Interior | 500 - 599 Sqft |
| Type | Apartment |
Parking
| Underground | |
| Garage |
Land
| Acreage | No |
| Landscape Features | Landscaped |
Rooms
| Level | Type | Length | Width | Dimensions |
|---|---|---|---|---|
| Main Level | Kitchen | 2.26 m | 2.26 m | 2.26 m x 2.26 m |
| Main Level | Living Room | 5.08 m | 3.05 m | 5.08 m x 3.05 m |
| Main Level | Foyer | 2.03 m | 1.07 m | 2.03 m x 1.07 m |
| Main Level | Laundry Room | 1.32 m | 1.04 m | 1.32 m x 1.04 m |
| Main Level | Primary Bedroom | 4.09 m | 2.79 m | 4.09 m x 2.79 m |
| Main Level | Bathroom | 2.49 m | 1.5 m | 2.49 m x 1.5 m |

