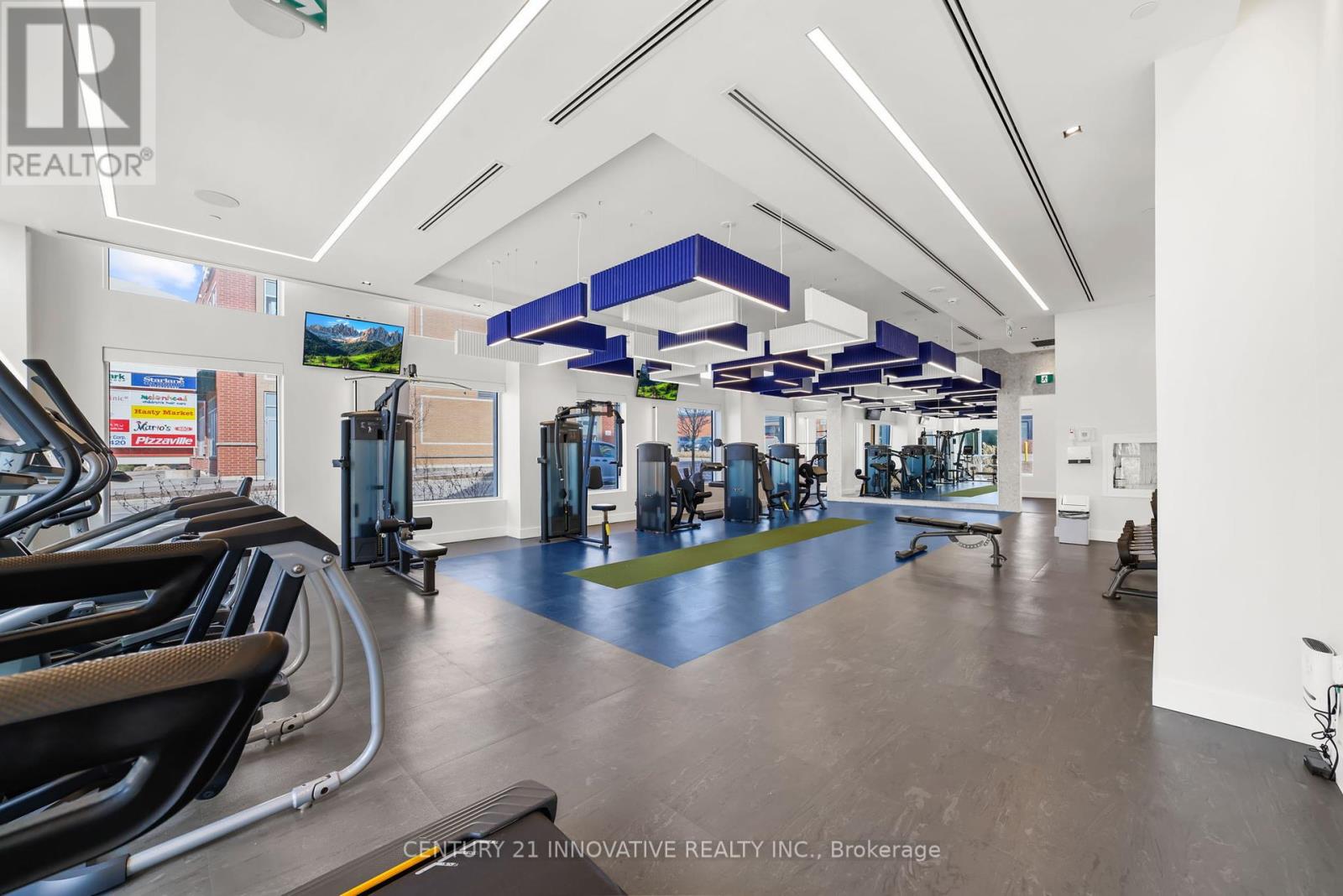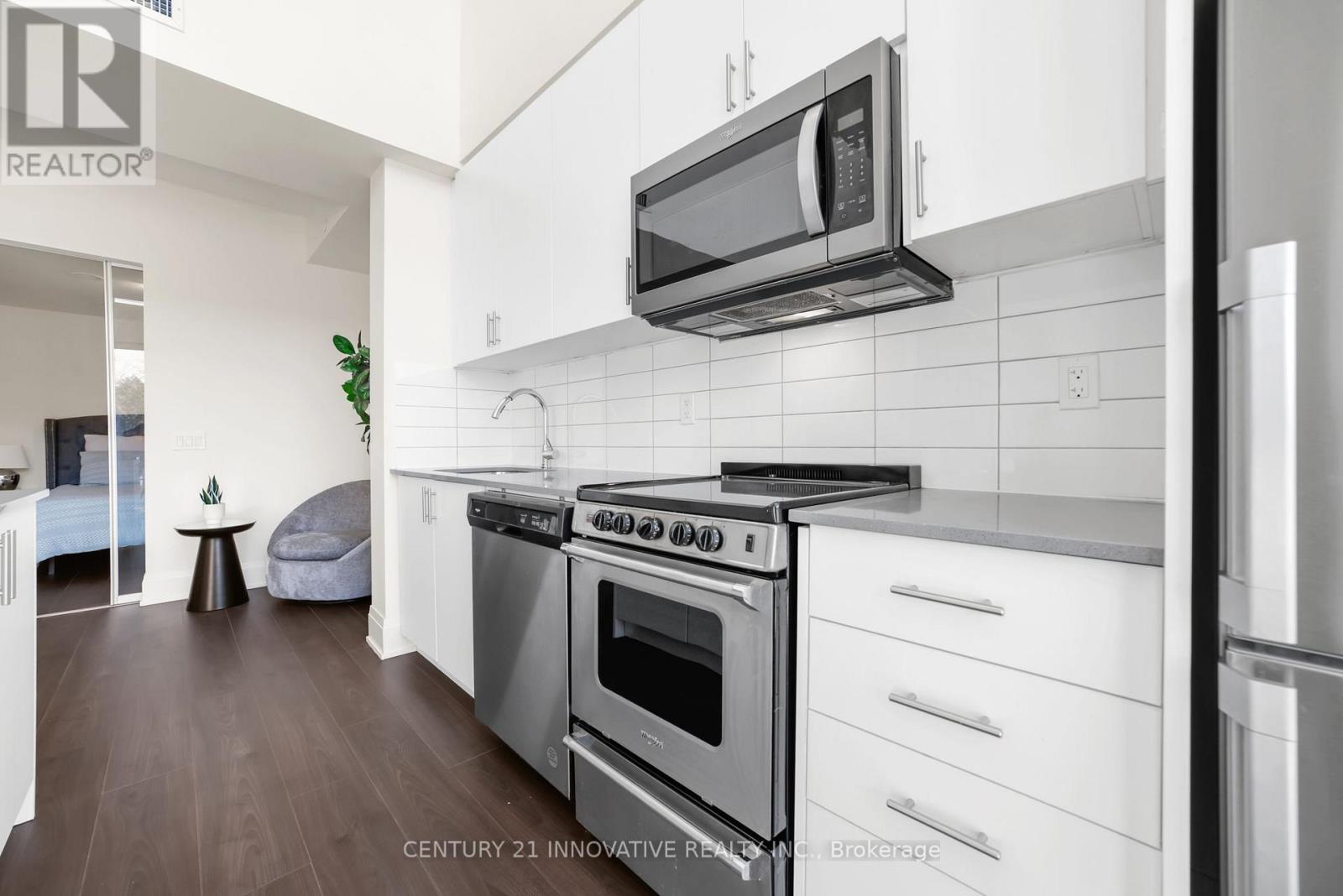3 Bedroom
2 Bathroom
1000 - 1199 sqft
Loft
Central Air Conditioning
Forced Air
$3,000 Monthly
If you've always dreamed of living in a loft, look no more. Its not often that a loft like this comes on the market. Don't miss this rare opportunity. This is a one-of-a-kind 2 bedroom + Den loft with 1140 sq ft of living space and an additional 97 sq ft of terrace. The sizeable den can be used as an additional living space, office space, prayer room, man cave, play area, the possibilities are endless. Basking in the ample sunlight, you will experience luxury living in one of the most exciting areas of Oakville in one of the newer condos built. The high ceilings and floor-to-ceiling windows make you forget that you're part of a building, it feels more like a townhouse than an apartment. You have your own little patio and garden as you walk outside from your living room into the outdoors. You can host BBQs in the terrace or have a cup of tea or coffee in the morning before heading out. The condo / maintenance fee includes high speed internet! Just cross the street to go into the plaza with restaurants, groceries and everything in between. This unit comes with 1 parking and 1 locker. Amenities include Concierge, Games Room, Guest Suites, Gym, Media Room, Pet wash, Party Room, Elevator & Rooftop Terrace. (id:50787)
Property Details
|
MLS® Number
|
W12096090 |
|
Property Type
|
Single Family |
|
Community Name
|
1008 - GO Glenorchy |
|
Communication Type
|
High Speed Internet |
|
Community Features
|
Pet Restrictions |
|
Parking Space Total
|
1 |
Building
|
Bathroom Total
|
2 |
|
Bedrooms Above Ground
|
2 |
|
Bedrooms Below Ground
|
1 |
|
Bedrooms Total
|
3 |
|
Age
|
0 To 5 Years |
|
Amenities
|
Storage - Locker |
|
Appliances
|
Dishwasher, Dryer, Microwave, Stove, Washer, Refrigerator |
|
Architectural Style
|
Loft |
|
Cooling Type
|
Central Air Conditioning |
|
Exterior Finish
|
Concrete |
|
Flooring Type
|
Laminate |
|
Heating Fuel
|
Natural Gas |
|
Heating Type
|
Forced Air |
|
Size Interior
|
1000 - 1199 Sqft |
|
Type
|
Apartment |
Parking
Land
Rooms
| Level |
Type |
Length |
Width |
Dimensions |
|
Second Level |
Primary Bedroom |
4.65 m |
3.33 m |
4.65 m x 3.33 m |
|
Second Level |
Den |
4.62 m |
2.18 m |
4.62 m x 2.18 m |
|
Second Level |
Bathroom |
|
|
Measurements not available |
|
Ground Level |
Living Room |
6.58 m |
5.61 m |
6.58 m x 5.61 m |
|
Ground Level |
Dining Room |
6.58 m |
5.61 m |
6.58 m x 5.61 m |
|
Ground Level |
Kitchen |
6.58 m |
5.61 m |
6.58 m x 5.61 m |
|
Ground Level |
Bedroom 2 |
3.51 m |
2.79 m |
3.51 m x 2.79 m |
|
Ground Level |
Bathroom |
|
|
Measurements not available |
|
Ground Level |
Laundry Room |
|
|
Measurements not available |
https://www.realtor.ca/real-estate/28197194/106-509-dundas-street-w-oakville-go-glenorchy-1008-go-glenorchy
































