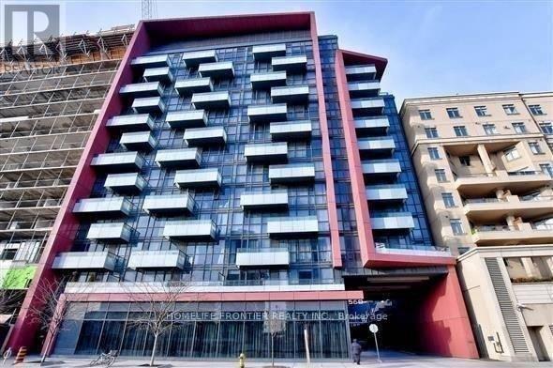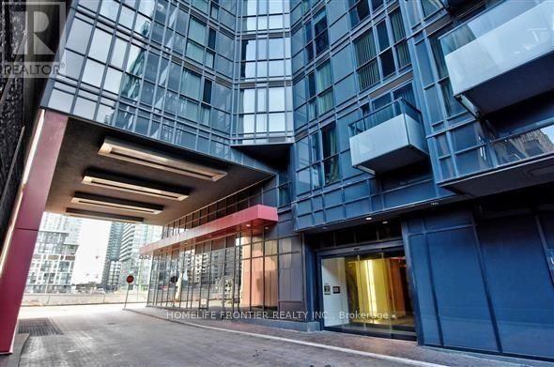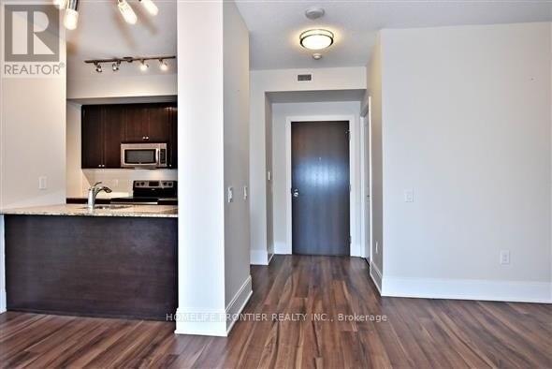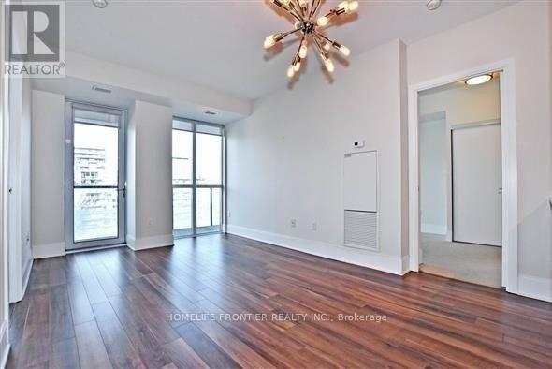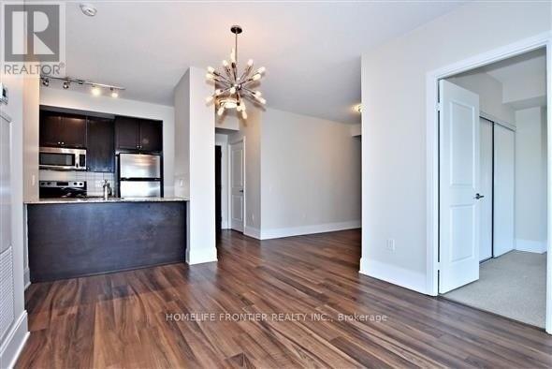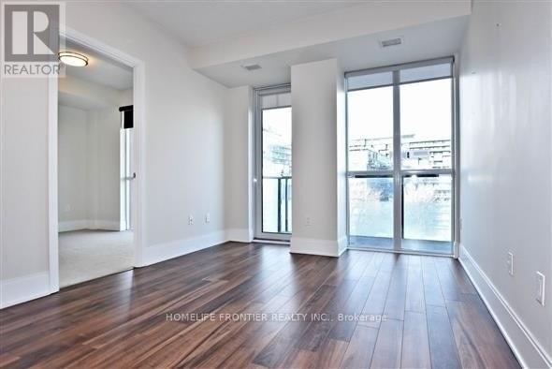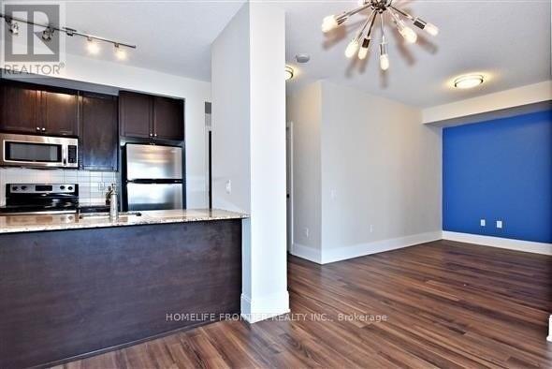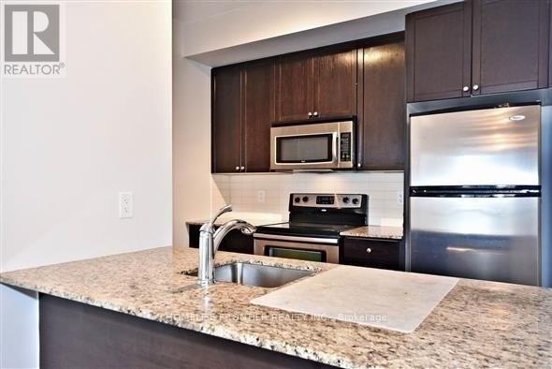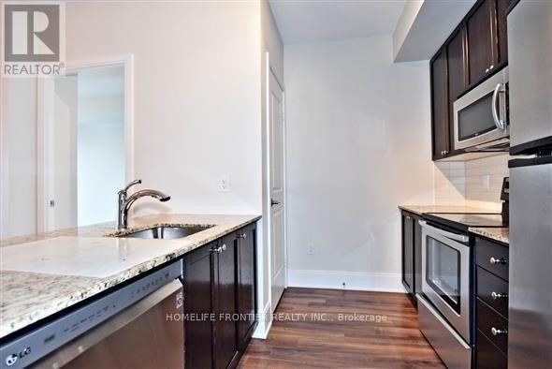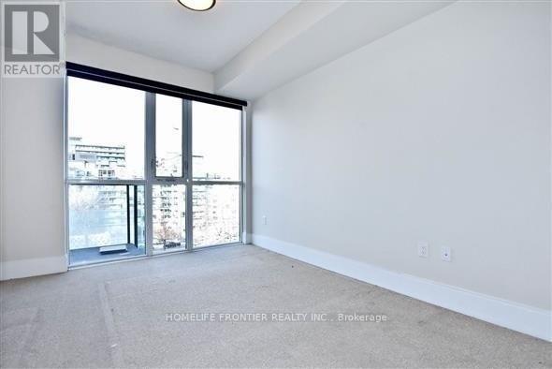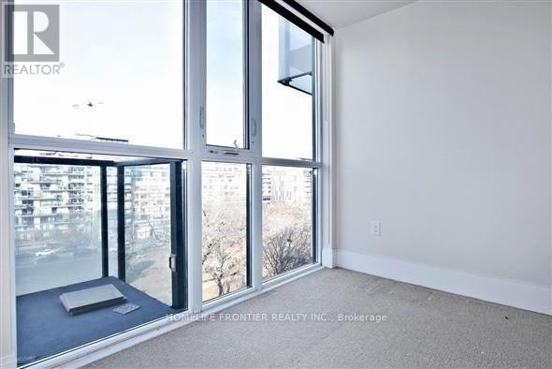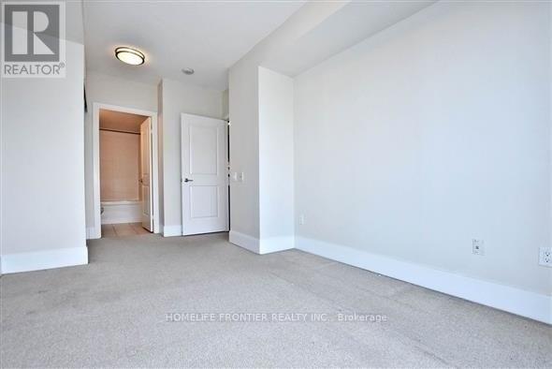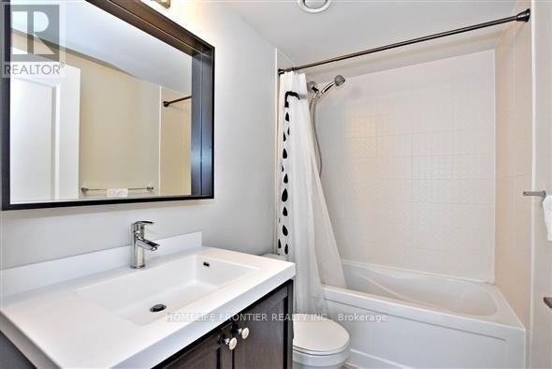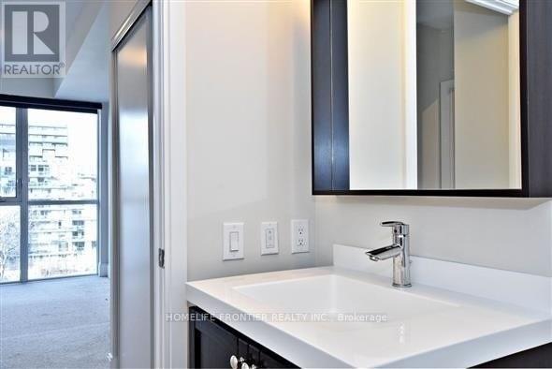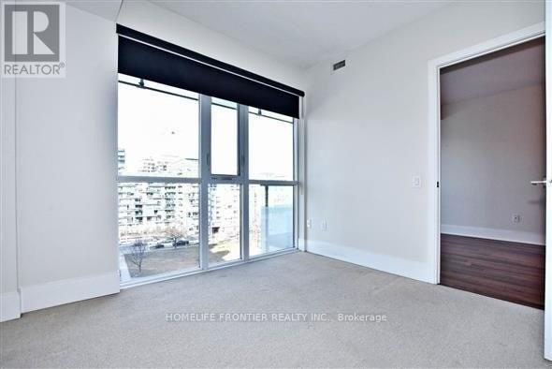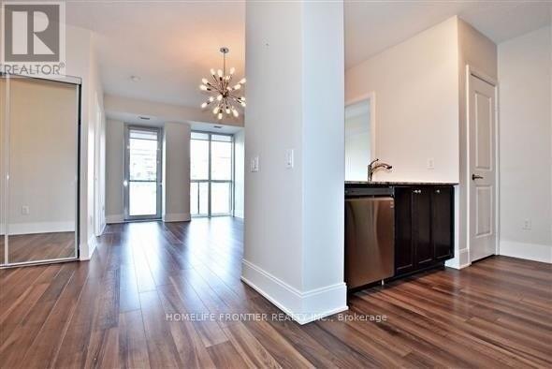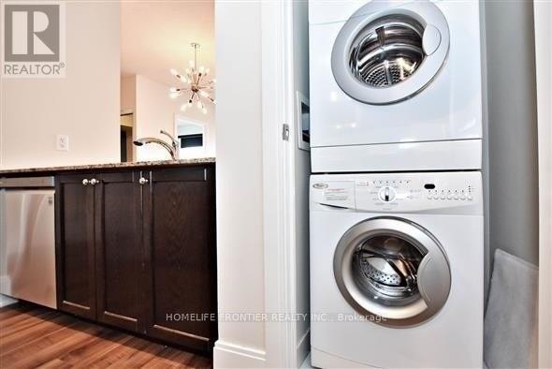3 Bedroom
1 Bathroom
800 - 899 sqft
Central Air Conditioning
Forced Air
$3,990 Monthly
Welcome To King West! Luxury Tridel Built, The Reve, One Of The Best Buildings In King West! This is downtown living at its finest, unmatched in style, comfort, and location! Bright And Spacious Functional Layout two bedroom + Den. . Den Is Perfect For Separate Dining Area Or Home Office Or Even 3rd Bedroom with closet. , Modern Kitchen W/Granite Countertops, Breakfast Bar & Stainless Steel Appliances, overlooking park With Floor To Ceiling Window and balcony . The state of Art Amenities, Meeting Room, expansive Rooftop Terrace, Billiard Room, Gym Yoga Centre, Concierge, Guest Suites, Visitors Parking and more. Steps to Farm Boy, Loblaws, Shoppers Drug Mart, TTC, Gardiner Expressway, Billy Bishop Airport, Victoria Memorial Park, the Waterfront, King West's best restaurants, The Well, Fort York Library, Scotiabank Arena, Rogers Centre, and the Financial & Entertainment Districts. (id:50787)
Property Details
|
MLS® Number
|
C12095389 |
|
Property Type
|
Single Family |
|
Community Name
|
Waterfront Communities C1 |
|
Amenities Near By
|
Marina, Park, Place Of Worship, Public Transit |
|
Community Features
|
Pet Restrictions |
|
Features
|
Balcony, Carpet Free |
|
Parking Space Total
|
1 |
|
View Type
|
View |
Building
|
Bathroom Total
|
1 |
|
Bedrooms Above Ground
|
2 |
|
Bedrooms Below Ground
|
1 |
|
Bedrooms Total
|
3 |
|
Amenities
|
Security/concierge, Exercise Centre, Party Room, Sauna, Visitor Parking, Storage - Locker |
|
Appliances
|
Dishwasher, Dryer, Microwave, Oven, Hood Fan, Stove, Washer, Window Coverings, Refrigerator |
|
Cooling Type
|
Central Air Conditioning |
|
Flooring Type
|
Hardwood |
|
Heating Fuel
|
Natural Gas |
|
Heating Type
|
Forced Air |
|
Size Interior
|
800 - 899 Sqft |
|
Type
|
Apartment |
Parking
Land
|
Acreage
|
No |
|
Land Amenities
|
Marina, Park, Place Of Worship, Public Transit |
Rooms
| Level |
Type |
Length |
Width |
Dimensions |
|
Main Level |
Living Room |
5.33 m |
3.2 m |
5.33 m x 3.2 m |
|
Main Level |
Dining Room |
5.33 m |
3.2 m |
5.33 m x 3.2 m |
|
Main Level |
Primary Bedroom |
3.75 m |
3.05 m |
3.75 m x 3.05 m |
|
Main Level |
Bedroom 2 |
3.35 m |
2.84 m |
3.35 m x 2.84 m |
|
Main Level |
Den |
3.52 m |
2.53 m |
3.52 m x 2.53 m |
|
Main Level |
Kitchen |
2.9 m |
2.5 m |
2.9 m x 2.5 m |
https://www.realtor.ca/real-estate/28195764/811-560-front-street-w-toronto-waterfront-communities-waterfront-communities-c1

