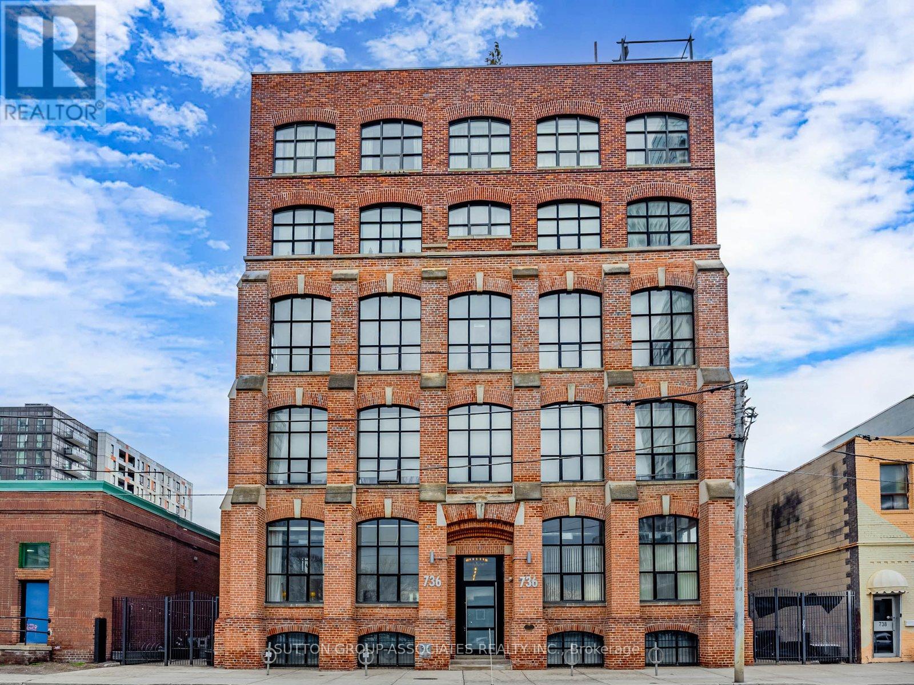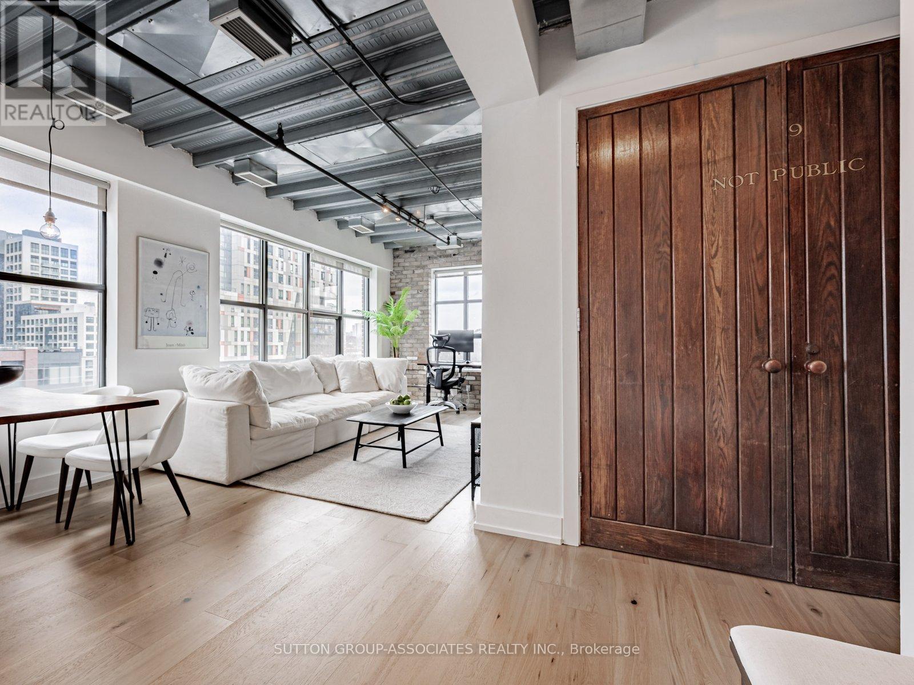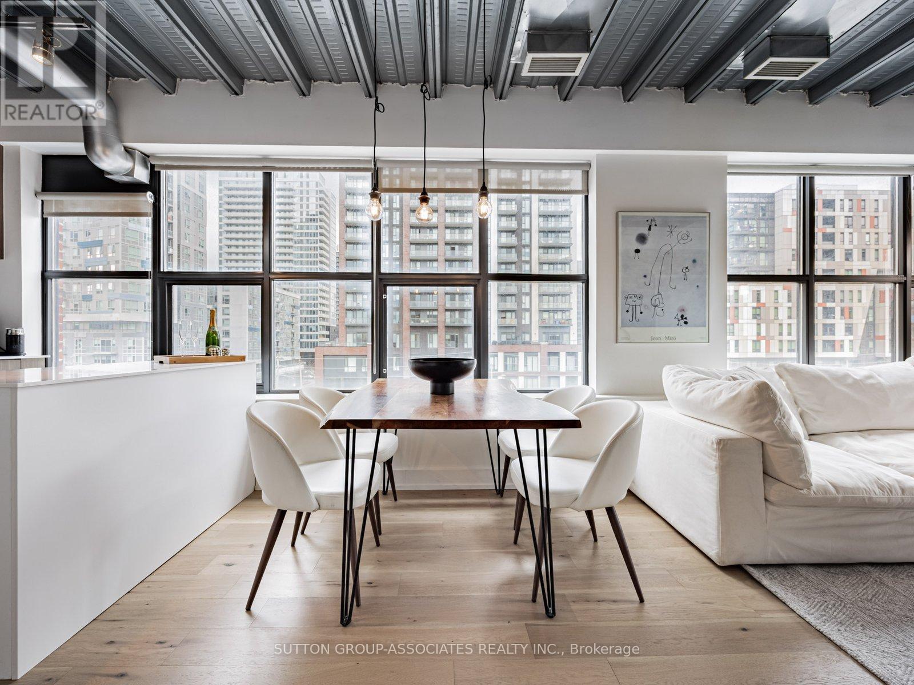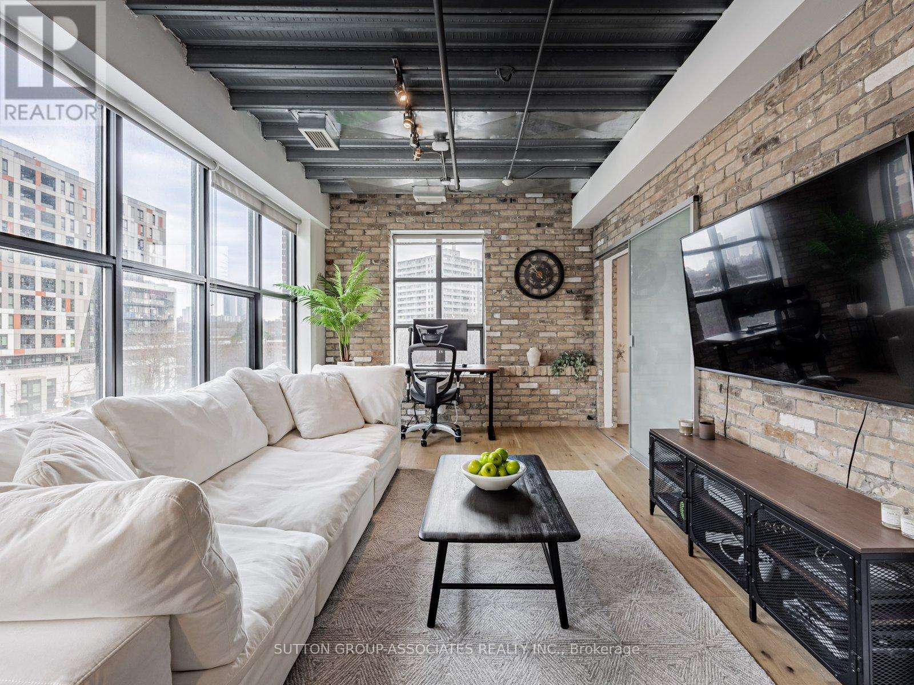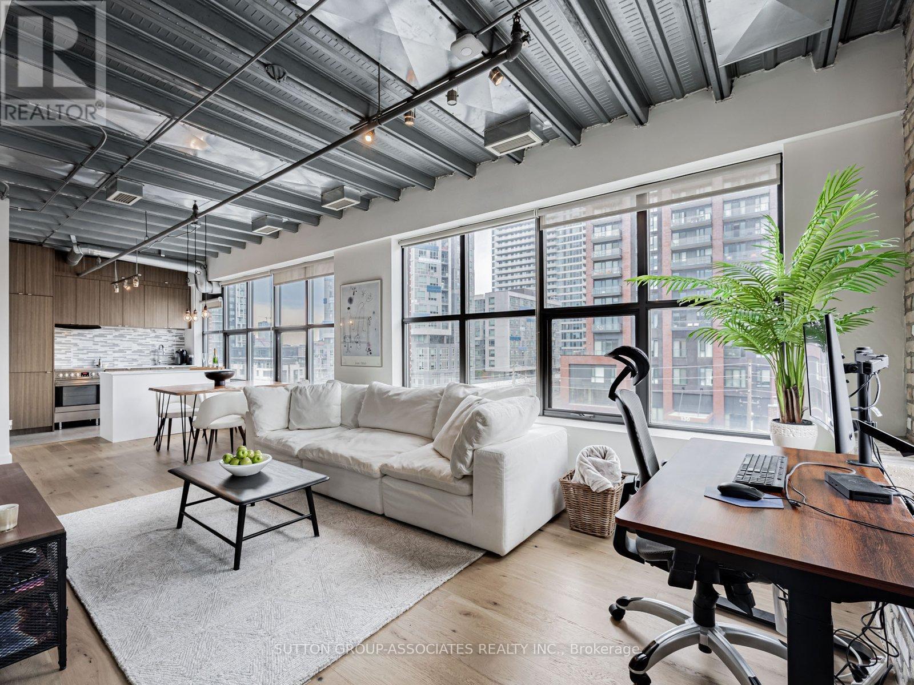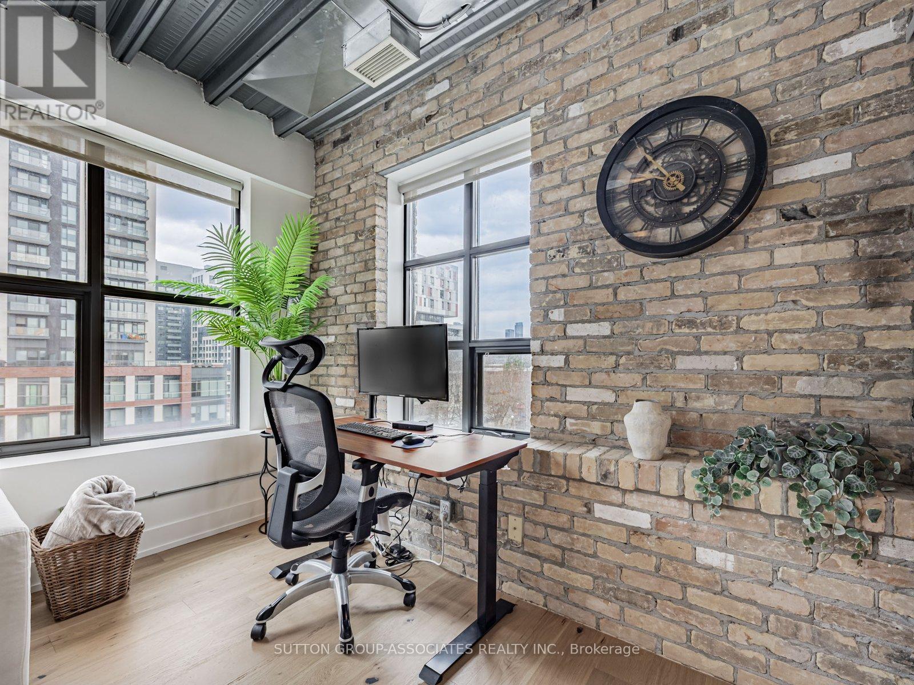289-597-1980
infolivingplus@gmail.com
Unit 507 - 736 Dundas Street E Toronto (Regent Park), Ontario M5A 2C5
1 Bedroom
2 Bathroom
700 - 799 sqft
Loft
Central Air Conditioning
Heat Pump
$649,000Maintenance, Heat, Water, Common Area Maintenance, Insurance
$713.15 Monthly
Maintenance, Heat, Water, Common Area Maintenance, Insurance
$713.15 MonthlyWelcome to Unit 507 at the Tannery Lofts. This Beautifully Renovated Hard Loft Corner Unit, Facing Northwest is Drenched In Natural Sunlight. Exposed Brick Walls, Large Warehouse Windows, and An Original Factory Door are Some of the Features of this 1 Bedroom, 2 Bath Industrial Charmer. New Engineered Oak Floors and Modern Kitchen and Baths. This 770 sq ft Open Floor Plan is Functional, Practical and a Great Space for Entertaining. Very Desirable Neighbourhood close to the DVP, ,The Danforth, Distillery/Canary Districts, Riverdale Park, Brickworks and The Revitalized Regent Park. TTC At Your Door. Street Permit Parking/Off Street Parking Available. (id:50787)
Property Details
| MLS® Number | C12095435 |
| Property Type | Single Family |
| Community Name | Regent Park |
| Amenities Near By | Public Transit |
| Community Features | Pet Restrictions |
| Equipment Type | None |
| Features | In Suite Laundry |
| Rental Equipment Type | None |
Building
| Bathroom Total | 2 |
| Bedrooms Above Ground | 1 |
| Bedrooms Total | 1 |
| Appliances | Dishwasher, Dryer, Stove, Washer, Window Coverings, Refrigerator |
| Architectural Style | Loft |
| Cooling Type | Central Air Conditioning |
| Exterior Finish | Brick |
| Half Bath Total | 1 |
| Heating Fuel | Natural Gas |
| Heating Type | Heat Pump |
| Size Interior | 700 - 799 Sqft |
| Type | Apartment |
Parking
| No Garage |
Land
| Acreage | No |
| Land Amenities | Public Transit |
Rooms
| Level | Type | Length | Width | Dimensions |
|---|---|---|---|---|
| Flat | Foyer | 1.42 m | 2.77 m | 1.42 m x 2.77 m |
| Flat | Living Room | 3.18 m | 4.5 m | 3.18 m x 4.5 m |
| Flat | Dining Room | 3.18 m | 2.36 m | 3.18 m x 2.36 m |
| Flat | Kitchen | 2.54 m | 2.51 m | 2.54 m x 2.51 m |
| Flat | Primary Bedroom | 3.12 m | 3.56 m | 3.12 m x 3.56 m |
| Flat | Bathroom | 2.15 m | 2.33 m | 2.15 m x 2.33 m |

