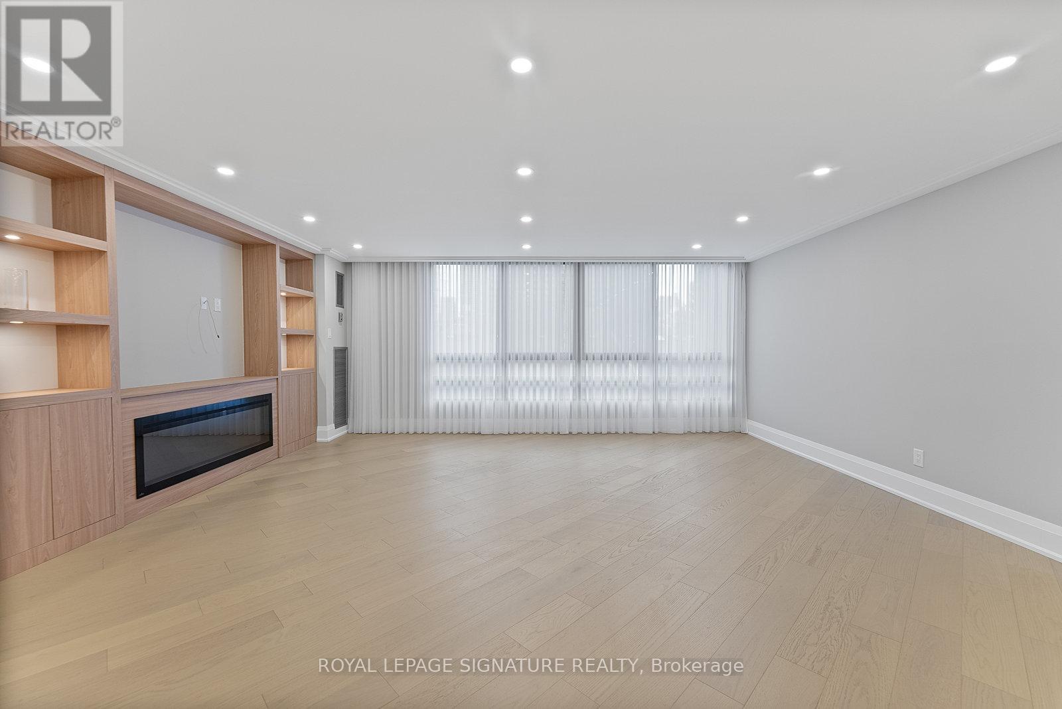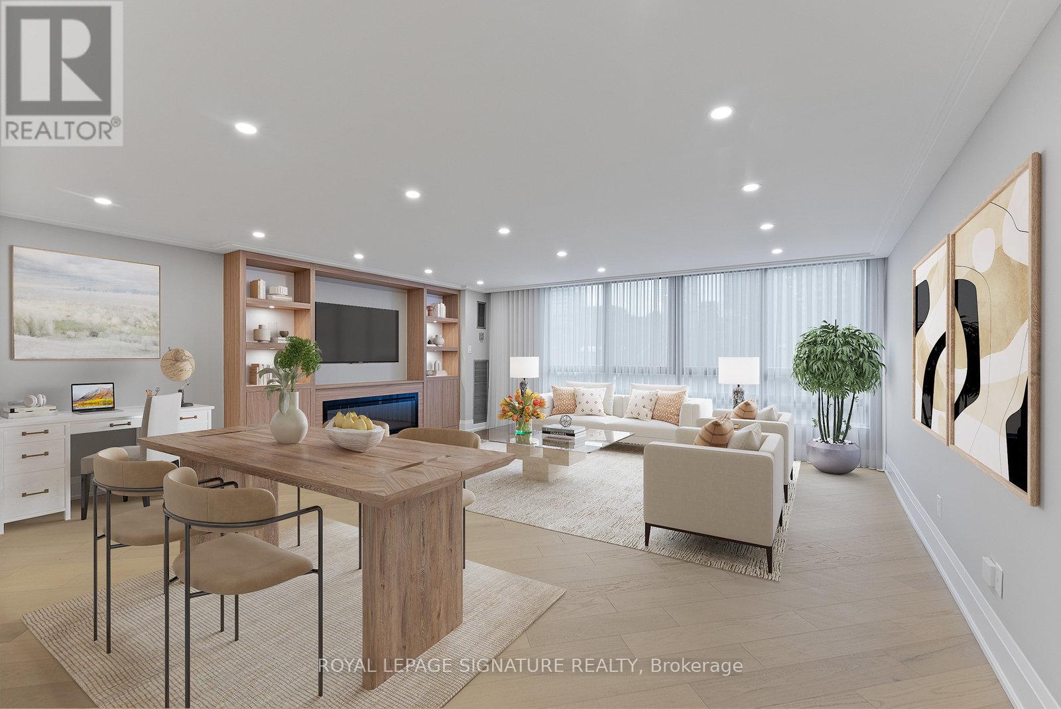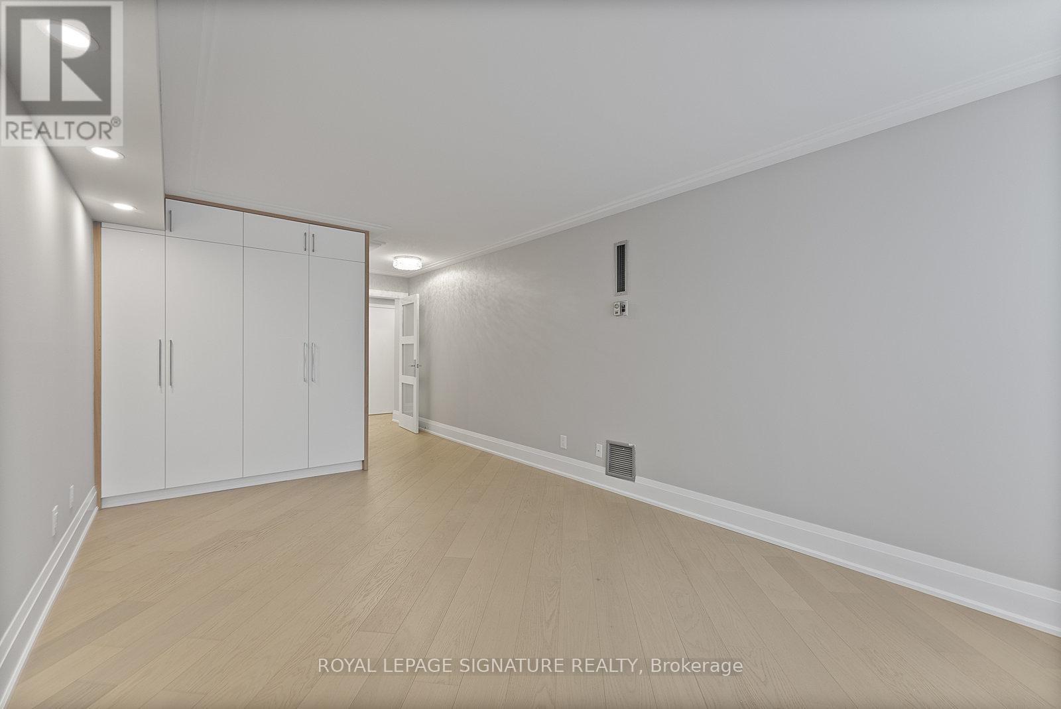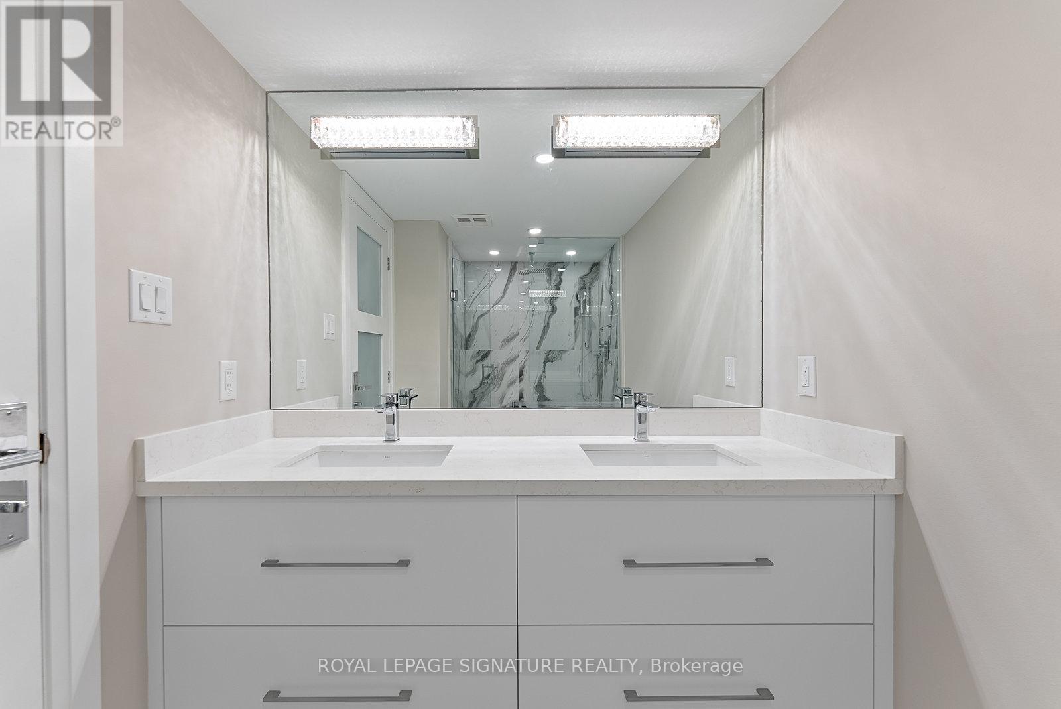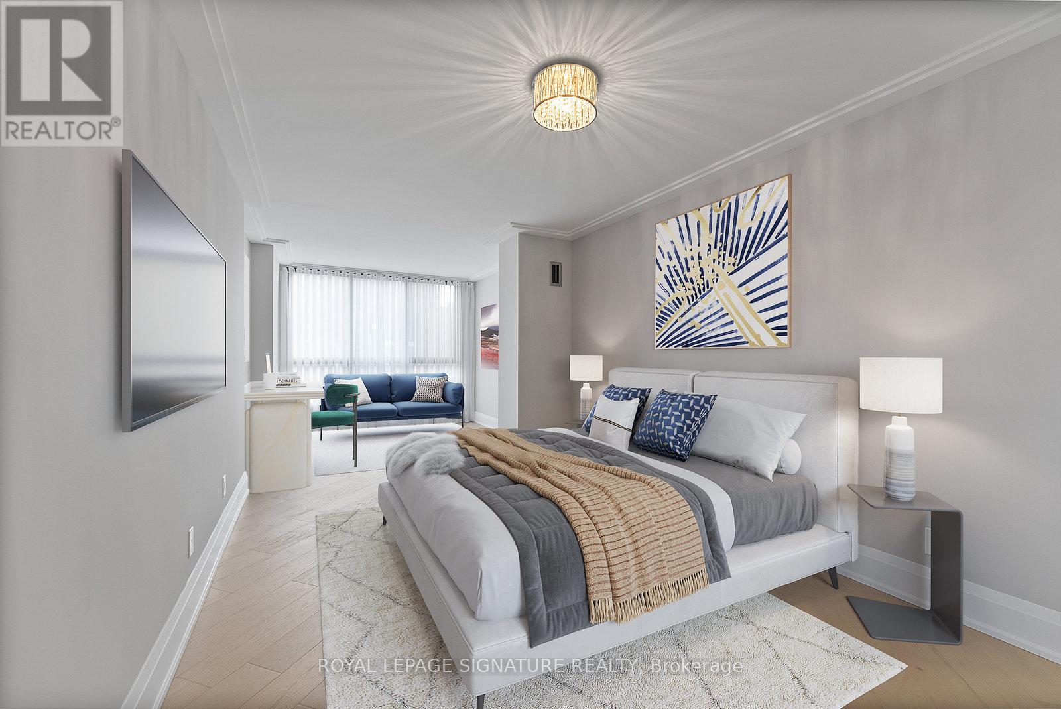406 - 77 Carlton Street Toronto (Church-Yonge Corridor), Ontario M5B 2J7
$1,100,000Maintenance, Common Area Maintenance, Insurance
$1,374.36 Monthly
Maintenance, Common Area Maintenance, Insurance
$1,374.36 MonthlyWelcome to unit 406 at 77 Carlton St. located near Church and Jarvis. This spacious updated 2bed/2bath suite offers generous principal rooms and smart storage throughout. The upgraded kitchen is designed for entertaining, featuring a large waterfall island, stainless steel appliances, and plenty of prep and storage space. It opens seamlessly into the expansive living area, complete with a built-in media bookcase and electric fireplace. Both bedrooms offer excellent built-in storage, with additional hallway storage for added convenience. Freshly painted and move-in ready, with an upgraded washer and dryer and parking included, this suite offers function, comfort, and a great downtown lifestyle with easy access to conveniences, parks, and transit. (id:50787)
Property Details
| MLS® Number | C12095443 |
| Property Type | Single Family |
| Community Name | Church-Yonge Corridor |
| Community Features | Pet Restrictions |
| Parking Space Total | 1 |
Building
| Bathroom Total | 2 |
| Bedrooms Above Ground | 2 |
| Bedrooms Total | 2 |
| Amenities | Fireplace(s), Storage - Locker |
| Appliances | Dishwasher, Dryer, Microwave, Hood Fan, Stove, Washer, Window Coverings, Refrigerator |
| Cooling Type | Central Air Conditioning |
| Exterior Finish | Concrete |
| Fireplace Present | Yes |
| Heating Fuel | Natural Gas |
| Heating Type | Forced Air |
| Size Interior | 1200 - 1399 Sqft |
| Type | Apartment |
Parking
| Underground | |
| Garage |
Land
| Acreage | No |
Rooms
| Level | Type | Length | Width | Dimensions |
|---|---|---|---|---|
| Main Level | Foyer | 1.81 m | 3.68 m | 1.81 m x 3.68 m |
| Main Level | Living Room | 5.89 m | 6.15 m | 5.89 m x 6.15 m |
| Main Level | Kitchen | 4.07 m | 3.28 m | 4.07 m x 3.28 m |
| Main Level | Primary Bedroom | 3.22 m | 7.02 m | 3.22 m x 7.02 m |
| Main Level | Bedroom 2 | 3.11 m | 7.58 m | 3.11 m x 7.58 m |





