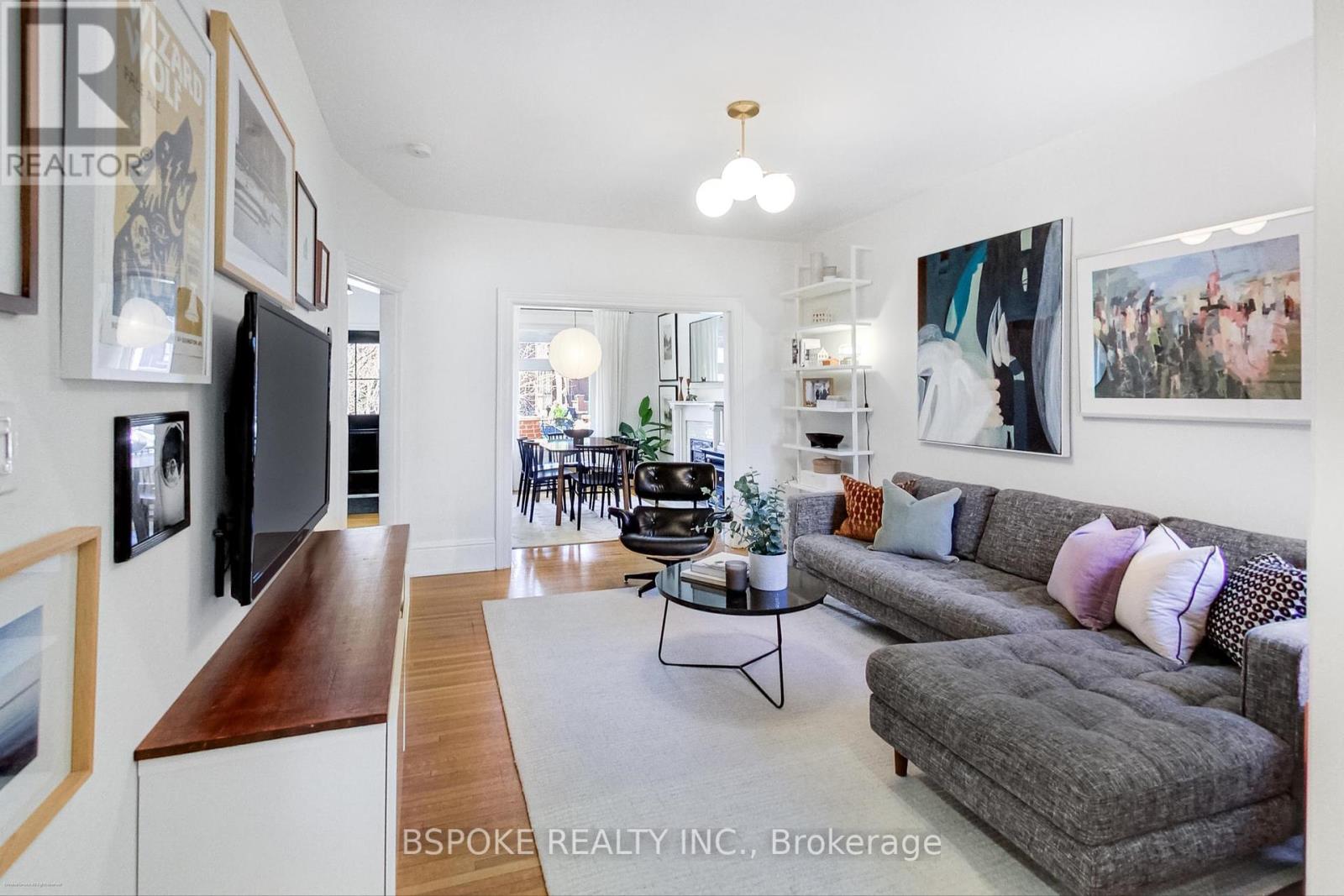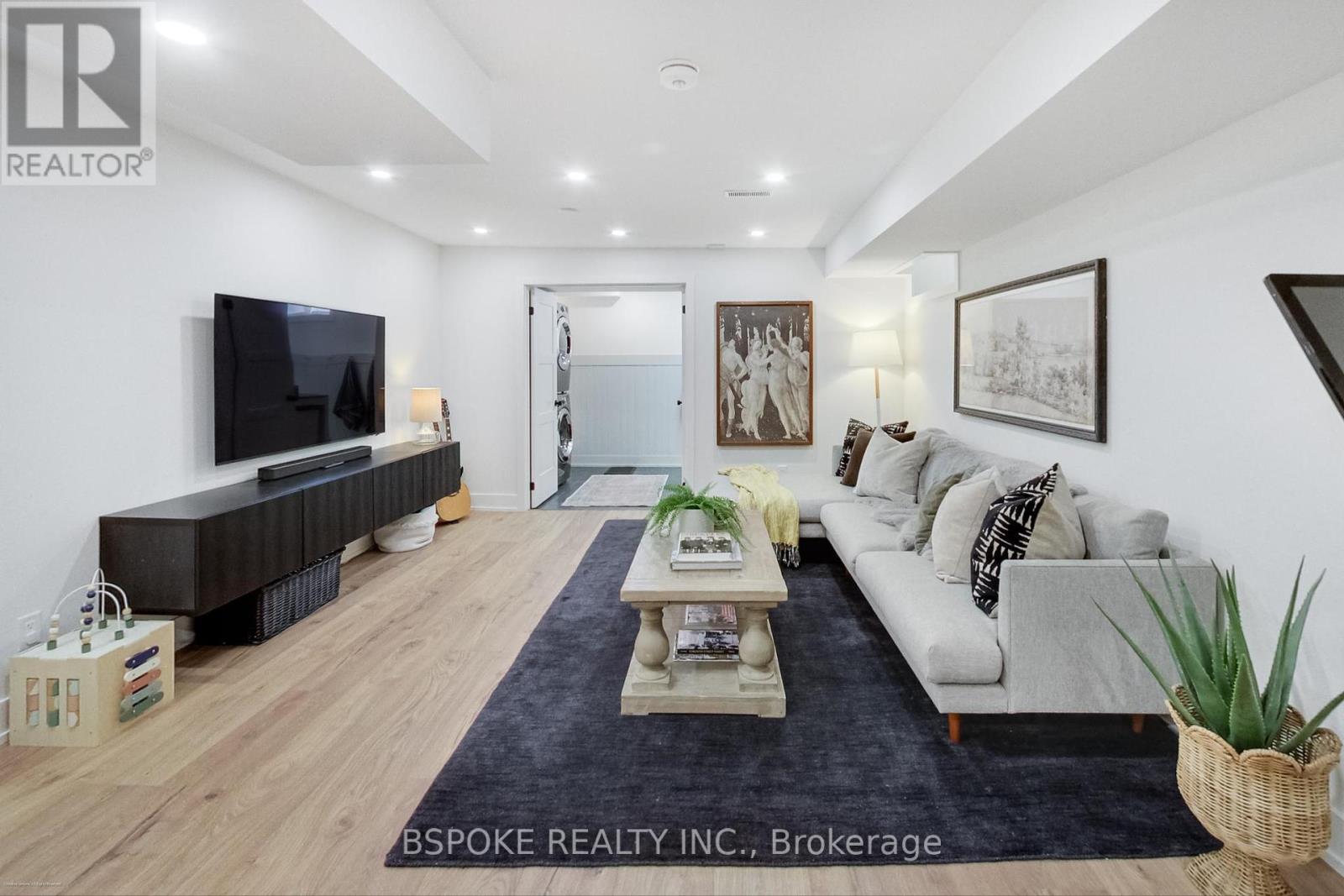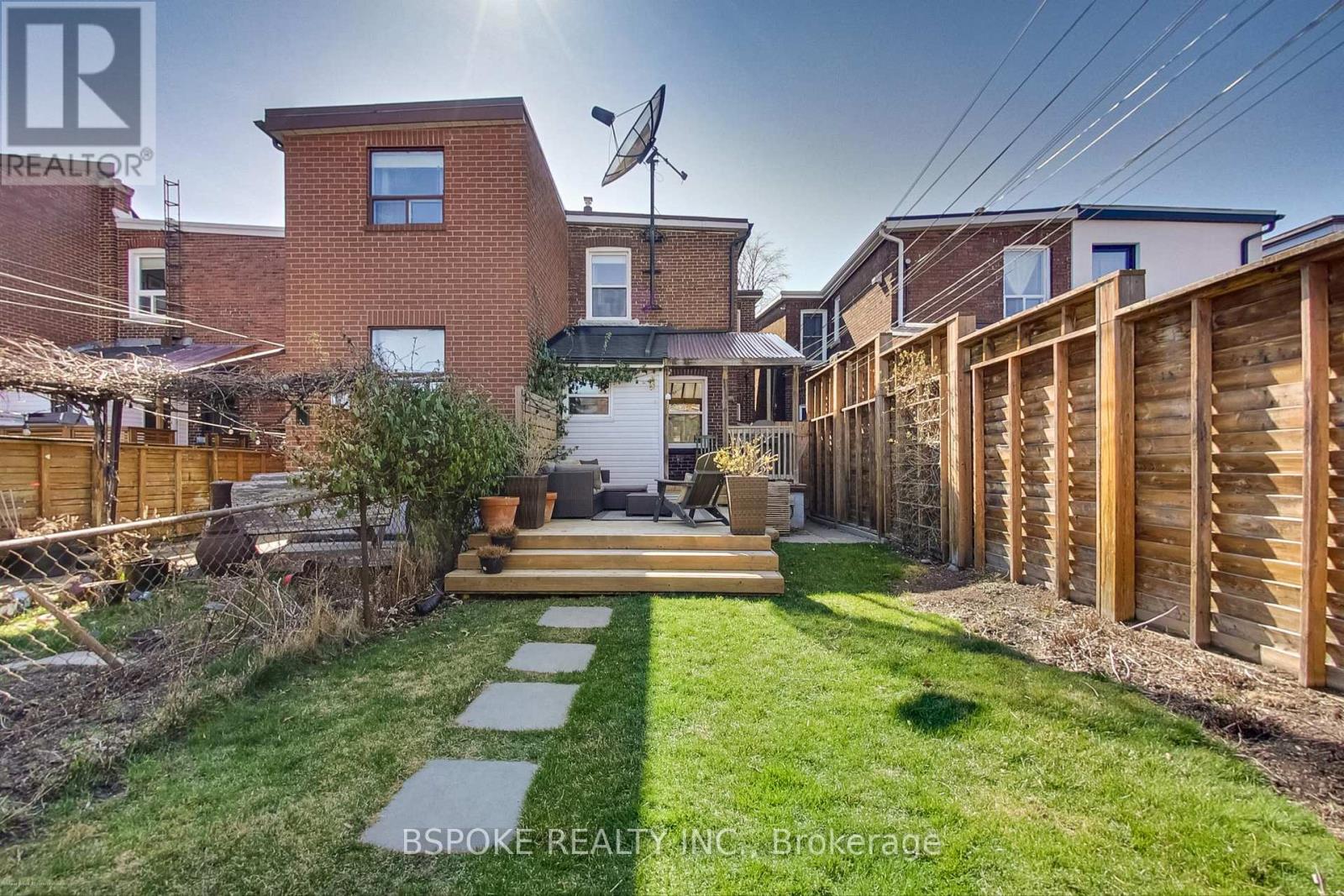311 Margueretta Street Toronto (Dufferin Grove), Ontario M6H 3S4
$1,450,000
311 Margueretta St is the kind of home that feels as good as it looks - warm, character-filled, and upgraded where it counts. Set on a deep lot with a two-car garage in Brockton Village, this semi has been thoughtfully maintained and renovated with care. The main floor flows from the front dining room into a cozy living space and through to the renovated kitchen, where exposed brick, custom millwork, high-end stainless steel appliances, a full pantry, and a large island come together to create a space that's both functional and inviting. At the back, a proper mudroom with built-in storage leads out to a raised deck with a gas BBQ hookup, space to garden, and direct access to the 2 car garage. Upstairs, the king-sized primary bedroom features a wall-to-wall built-in closet (2024), joined by two more good-sized bedrooms and an updated family bathroom. The basement was underpinned and waterproofed, with 8' ceilings, a separate entrance, a full 3-piece bath w/laundry, and a flexible bonus room - ideal for guests, work, or a future rental (with a rough-in for a kitchen). Major improvements include new windows, furnace, A/C, electrical, front door, sloped roof, and deck - all done in the past decade with permits. Located steps to parks, great schools, the UP Express, TTC, and local favourites like Sugo, Burdock, and Home Bakery, this is a home that blends long-term practicality with everyday joy. (id:50787)
Open House
This property has open houses!
2:00 pm
Ends at:4:00 pm
2:00 pm
Ends at:4:00 pm
Property Details
| MLS® Number | C12095963 |
| Property Type | Single Family |
| Community Name | Dufferin Grove |
| Amenities Near By | Park, Place Of Worship, Public Transit, Schools |
| Features | Irregular Lot Size, Lane, Carpet Free, Sump Pump |
| Parking Space Total | 2 |
Building
| Bathroom Total | 2 |
| Bedrooms Above Ground | 3 |
| Bedrooms Below Ground | 1 |
| Bedrooms Total | 4 |
| Age | 100+ Years |
| Appliances | Garage Door Opener Remote(s), Water Heater, Dishwasher, Dryer, Hood Fan, Oven, Stove, Washer, Window Coverings, Refrigerator |
| Basement Development | Finished |
| Basement Features | Separate Entrance |
| Basement Type | N/a (finished) |
| Construction Style Attachment | Semi-detached |
| Cooling Type | Central Air Conditioning |
| Exterior Finish | Brick, Vinyl Siding |
| Fire Protection | Smoke Detectors |
| Flooring Type | Hardwood, Porcelain Tile |
| Foundation Type | Brick, Concrete |
| Heating Fuel | Natural Gas |
| Heating Type | Forced Air |
| Stories Total | 2 |
| Size Interior | 1100 - 1500 Sqft |
| Type | House |
| Utility Water | Municipal Water |
Parking
| Detached Garage | |
| Garage |
Land
| Acreage | No |
| Fence Type | Fenced Yard |
| Land Amenities | Park, Place Of Worship, Public Transit, Schools |
| Sewer | Sanitary Sewer |
| Size Depth | 126 Ft |
| Size Frontage | 19 Ft ,2 In |
| Size Irregular | 19.2 X 126 Ft ; 19.22 Lot Front, 17.5 Lot Rear |
| Size Total Text | 19.2 X 126 Ft ; 19.22 Lot Front, 17.5 Lot Rear |
Rooms
| Level | Type | Length | Width | Dimensions |
|---|---|---|---|---|
| Second Level | Bedroom 2 | 3.3 m | 3 m | 3.3 m x 3 m |
| Second Level | Bedroom 3 | 2.8 m | 3.3 m | 2.8 m x 3.3 m |
| Basement | Recreational, Games Room | 4 m | 7.4 m | 4 m x 7.4 m |
| Basement | Bedroom | 2.9 m | 2.6 m | 2.9 m x 2.6 m |
| Main Level | Living Room | 3.6 m | 4.3 m | 3.6 m x 4.3 m |
| Main Level | Dining Room | 3.2 m | 3.6 m | 3.2 m x 3.6 m |
| Main Level | Kitchen | 3.3 m | 4.7 m | 3.3 m x 4.7 m |
| Main Level | Mud Room | 1.9 m | 2.4 m | 1.9 m x 2.4 m |
| Upper Level | Primary Bedroom | 3.9 m | 3.8 m | 3.9 m x 3.8 m |







































