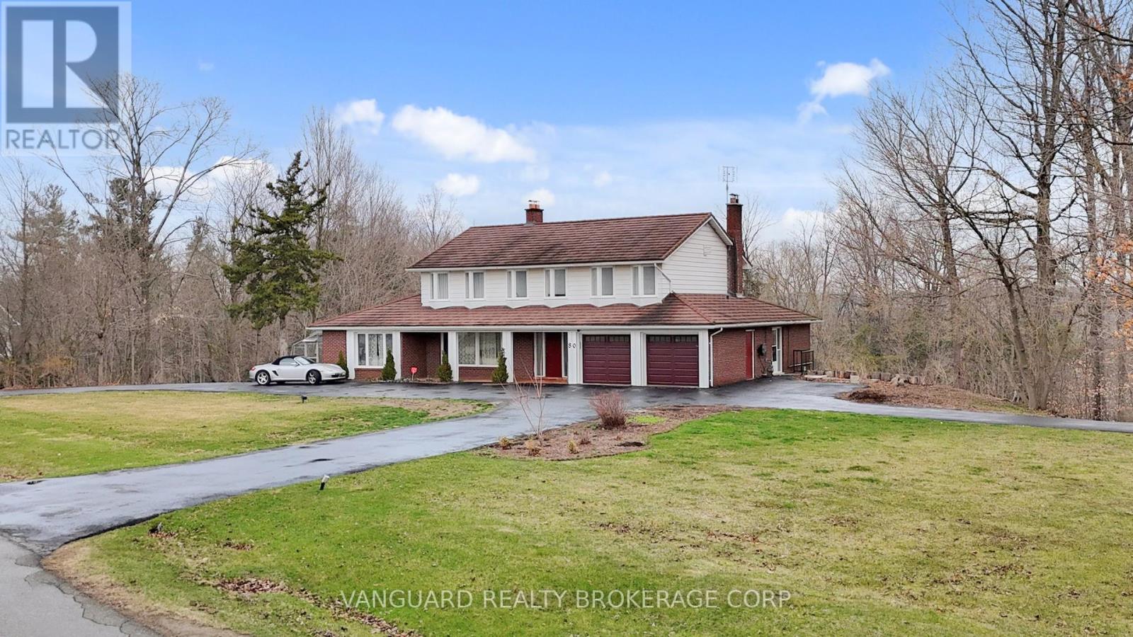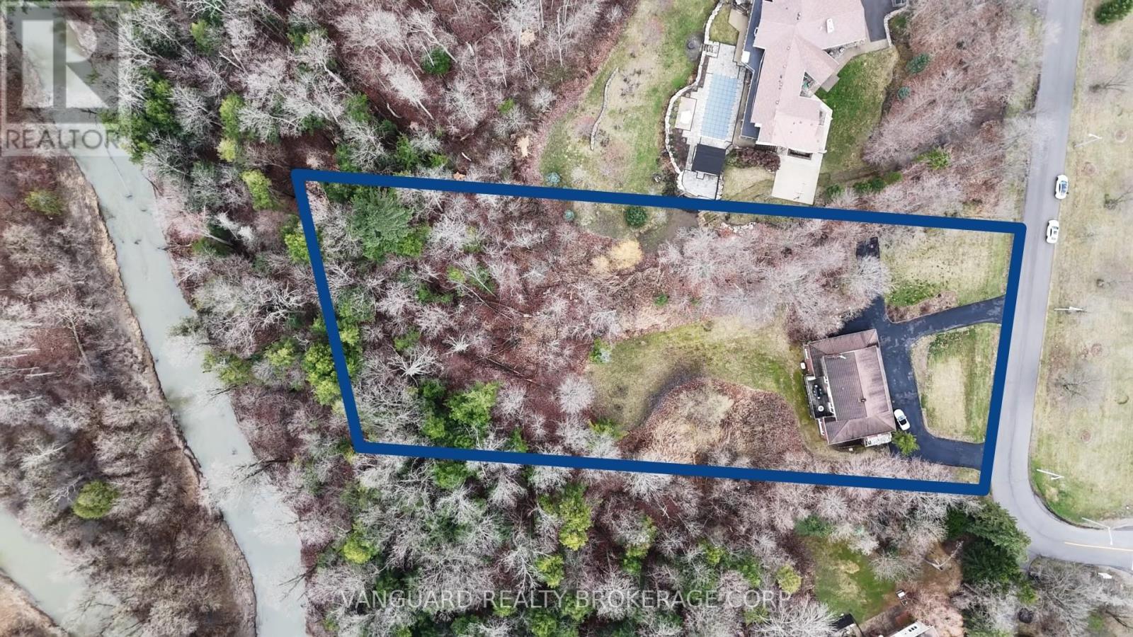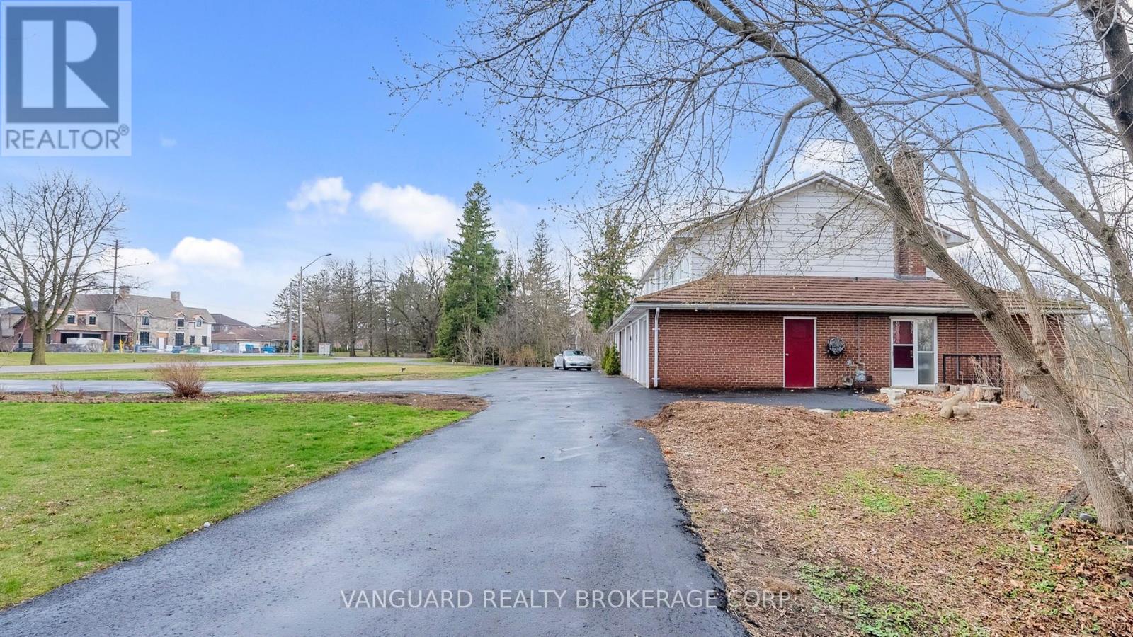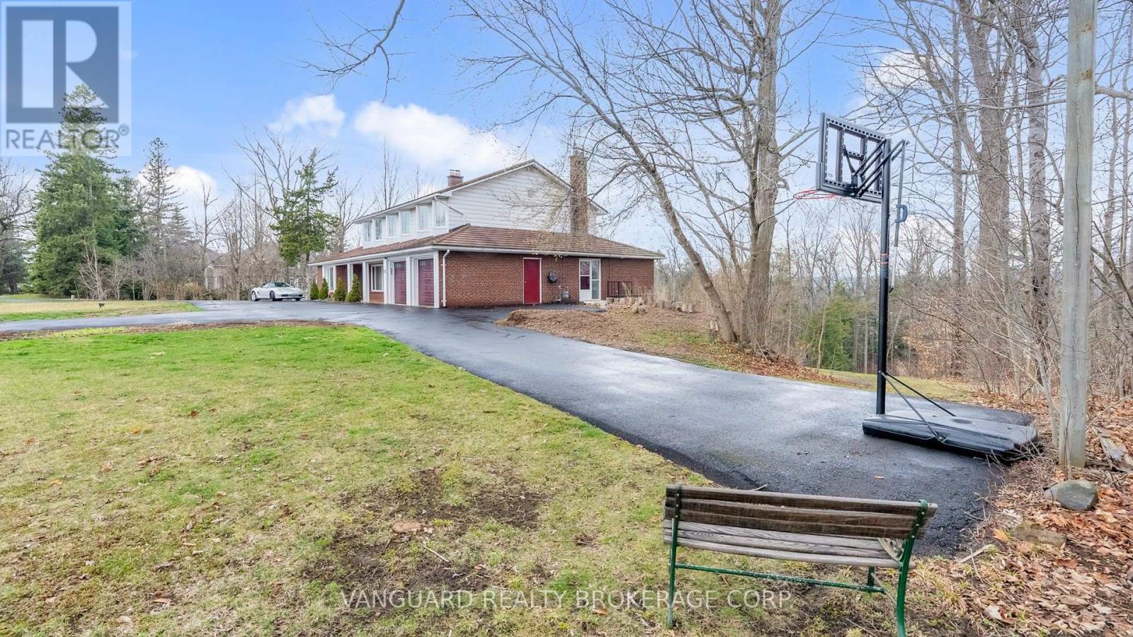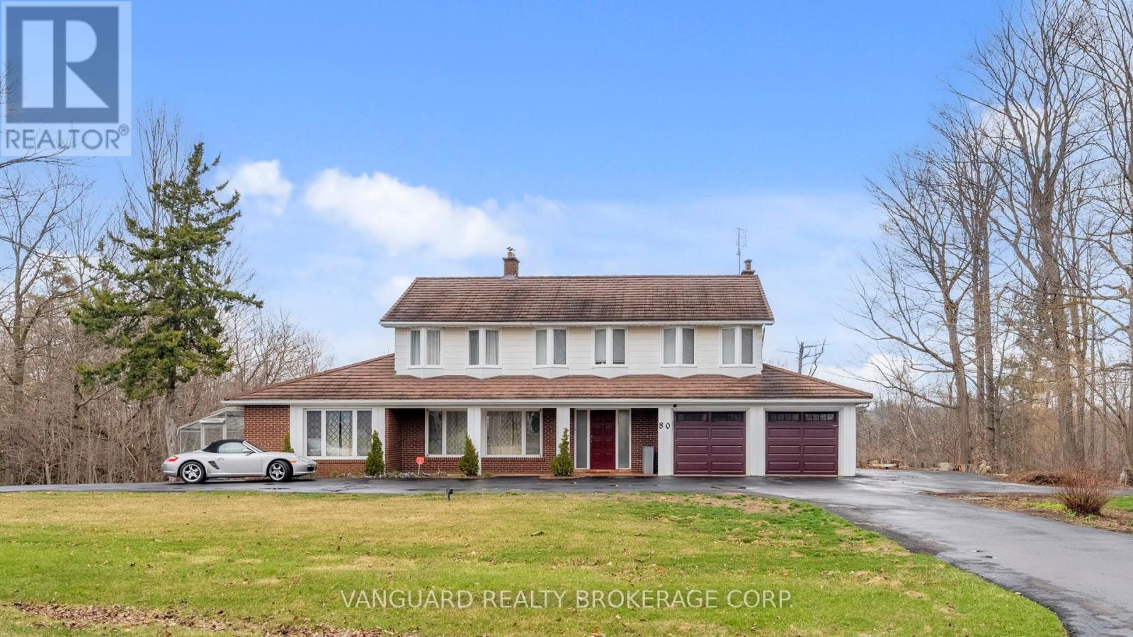6 Bedroom
6 Bathroom
3500 - 5000 sqft
Fireplace
Central Air Conditioning
Heat Pump
$2,995,000
Nestled in the prestigious community of Kleinburg, where large lots and elegant homes meet a charming town center, this mid-century modern gem offers the perfect blend of nature, privacy, and convenience just outside the city.This beautifully maintained 2-storey ranch-style home sits on a stunning 2-acre ravine lot, backing directly onto the Humber River, with panoramic views of mature trees and surrounding nature. With 4,200 sq ft of living space, the home features 5+1 bedrooms, 3+1 bathrooms, and a walkout basement that opens to serene outdoor living.Built to last, this home includes high-value upgrades 50-year steel roof, Whole-home backup generator, Ground-source heat pump. Large treetop-level deck with scenic views, Attached apartment/in-law suite with separate entrance, ideal for extended family, rental income, or a nanny suite Renovate, Rent, or build your dream home in one of Vaughan's most prestigious areas.Located just minutes from the Highway 427 and future transit developments, this is a once-in-a-lifetime opportunity to own a private estate in one of Vaughan's most coveted communities. (id:50787)
Property Details
|
MLS® Number
|
N12095781 |
|
Property Type
|
Single Family |
|
Community Name
|
Kleinburg |
|
Parking Space Total
|
12 |
Building
|
Bathroom Total
|
6 |
|
Bedrooms Above Ground
|
5 |
|
Bedrooms Below Ground
|
1 |
|
Bedrooms Total
|
6 |
|
Appliances
|
Dishwasher, Dryer, Stove, Washer, Water Softener, Refrigerator |
|
Basement Development
|
Finished |
|
Basement Features
|
Walk Out |
|
Basement Type
|
Full (finished) |
|
Construction Style Attachment
|
Detached |
|
Cooling Type
|
Central Air Conditioning |
|
Exterior Finish
|
Brick |
|
Fireplace Present
|
Yes |
|
Flooring Type
|
Hardwood, Carpeted |
|
Foundation Type
|
Concrete |
|
Half Bath Total
|
1 |
|
Heating Type
|
Heat Pump |
|
Stories Total
|
2 |
|
Size Interior
|
3500 - 5000 Sqft |
|
Type
|
House |
|
Utility Water
|
Drilled Well |
Parking
Land
|
Acreage
|
No |
|
Sewer
|
Septic System |
|
Size Depth
|
437 Ft ,9 In |
|
Size Frontage
|
201 Ft ,3 In |
|
Size Irregular
|
201.3 X 437.8 Ft |
|
Size Total Text
|
201.3 X 437.8 Ft |
Rooms
| Level |
Type |
Length |
Width |
Dimensions |
|
Second Level |
Bedroom 4 |
3.38 m |
3.96 m |
3.38 m x 3.96 m |
|
Second Level |
Recreational, Games Room |
8.69 m |
8.69 m |
8.69 m x 8.69 m |
|
Second Level |
Primary Bedroom |
4.6 m |
3.56 m |
4.6 m x 3.56 m |
|
Second Level |
Bedroom 2 |
4.39 m |
4.6 m |
4.39 m x 4.6 m |
|
Second Level |
Bedroom 3 |
3.12 m |
3.96 m |
3.12 m x 3.96 m |
|
Main Level |
Living Room |
5.92 m |
4.5 m |
5.92 m x 4.5 m |
|
Main Level |
Dining Room |
3.53 m |
4.24 m |
3.53 m x 4.24 m |
|
Main Level |
Kitchen |
5.36 m |
3.99 m |
5.36 m x 3.99 m |
|
Main Level |
Family Room |
5.94 m |
3.53 m |
5.94 m x 3.53 m |
|
Main Level |
Sitting Room |
4.32 m |
4.95 m |
4.32 m x 4.95 m |
|
Main Level |
Kitchen |
2.62 m |
1.96 m |
2.62 m x 1.96 m |
|
Main Level |
Bedroom |
3.73 m |
3.23 m |
3.73 m x 3.23 m |
https://www.realtor.ca/real-estate/28196432/80-kleins-crescent-vaughan-kleinburg-kleinburg

