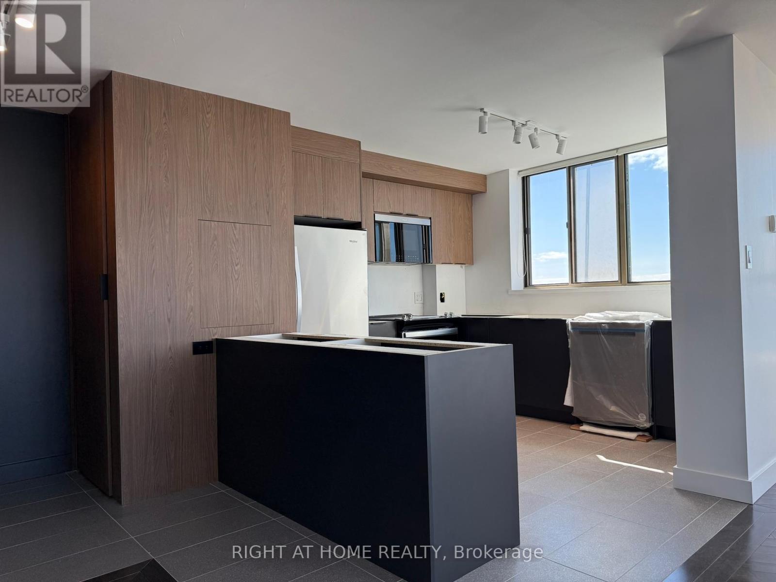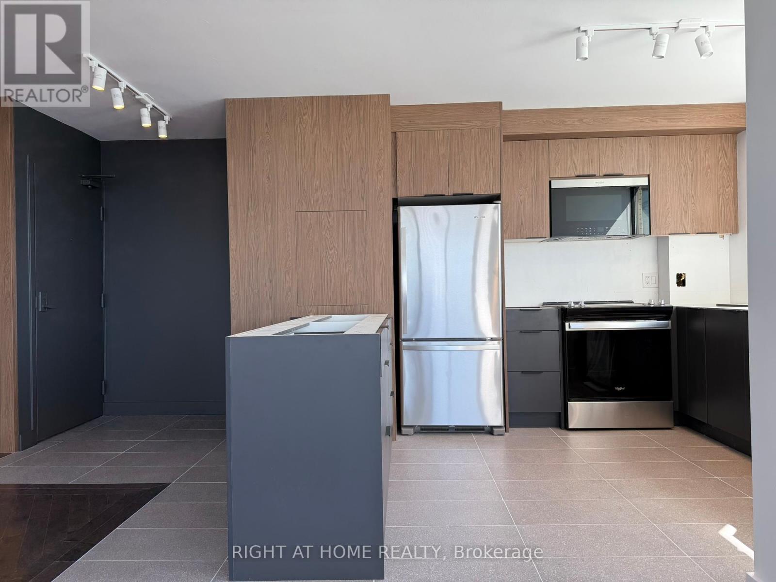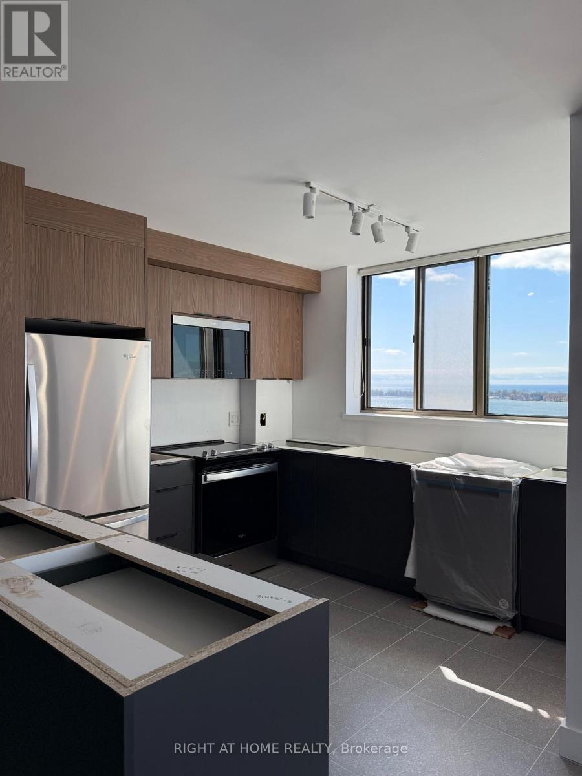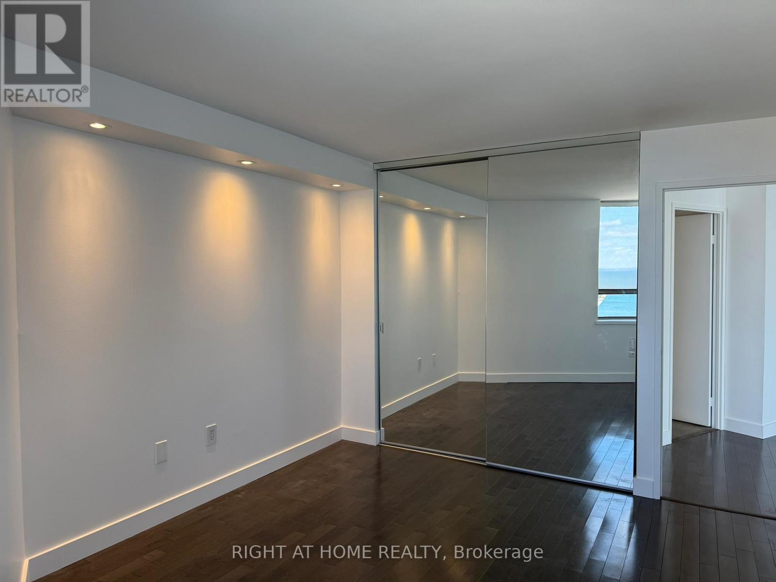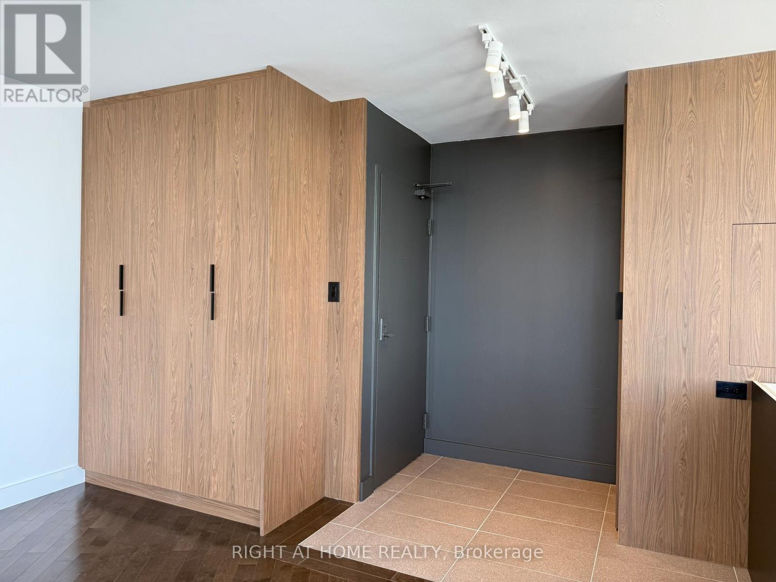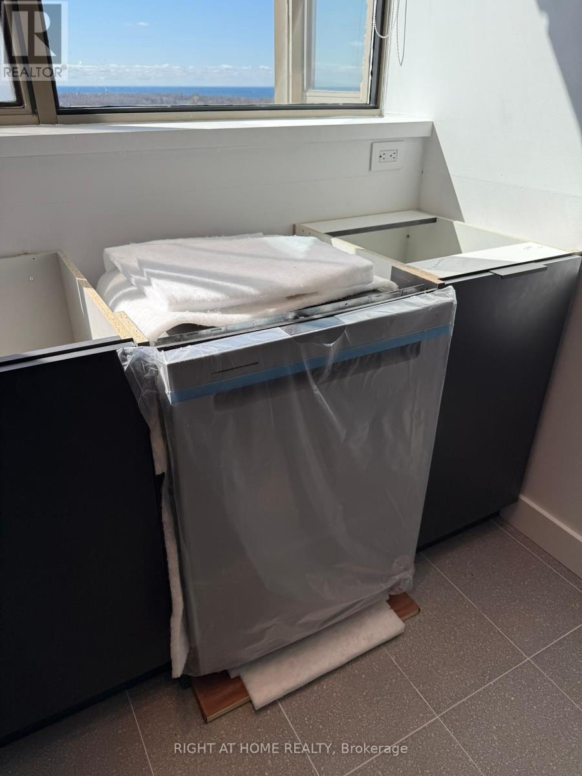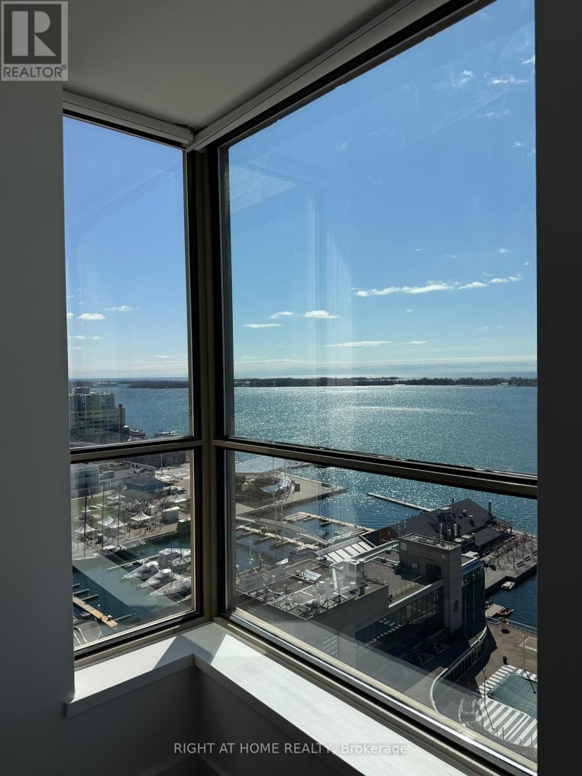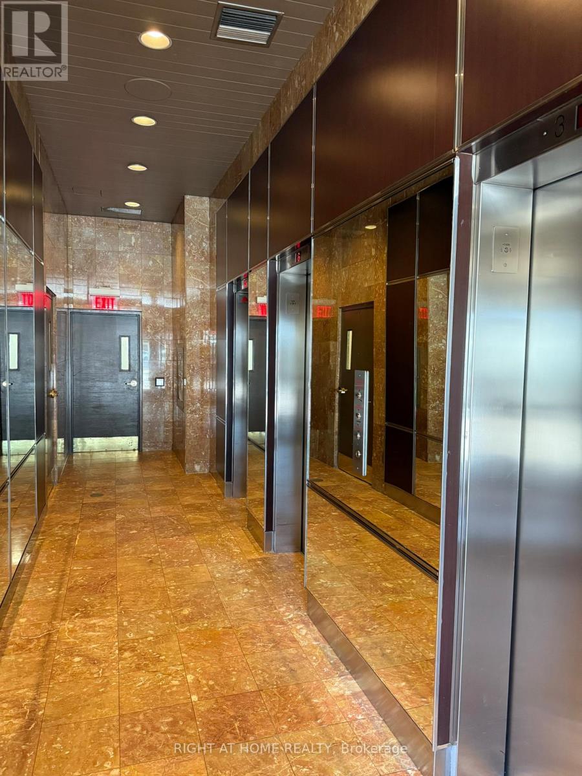2 Bedroom
1 Bathroom
800 - 899 sqft
Central Air Conditioning
Forced Air
Waterfront
$3,150 Monthly
Beautiful South West Unit With Unobstructed Panoramic Lake Views! Every Room Has A Window Providing Lots Of Natural Sunlight! Freshly Painted With Brand New Kitchen & Appliances Installed, Quartz Countertops Ordered. This Unit Is A Spacious 1 Bedroom Plus Den, Open Concept With Over 800 Square Feet Of Livable Space. Endless List Of Amenities Including: Gym, Tennis Court, Sauna, Rooftop Garden W/Breathtaking 360 Views. Minutes Walk To The Downtown Core, Sobeys, Ttc Etc. Beautiful Park Out The Front Door. (id:50787)
Property Details
|
MLS® Number
|
C12096564 |
|
Property Type
|
Single Family |
|
Community Name
|
Waterfront Communities C1 |
|
Amenities Near By
|
Hospital |
|
Community Features
|
Pet Restrictions |
|
Parking Space Total
|
1 |
|
View Type
|
View |
|
Water Front Name
|
Ontario |
|
Water Front Type
|
Waterfront |
Building
|
Bathroom Total
|
1 |
|
Bedrooms Above Ground
|
1 |
|
Bedrooms Below Ground
|
1 |
|
Bedrooms Total
|
2 |
|
Amenities
|
Security/concierge, Exercise Centre, Storage - Locker |
|
Appliances
|
Dishwasher, Dryer, Microwave, Range, Stove, Washer, Refrigerator |
|
Cooling Type
|
Central Air Conditioning |
|
Exterior Finish
|
Brick, Concrete |
|
Flooring Type
|
Hardwood |
|
Heating Fuel
|
Natural Gas |
|
Heating Type
|
Forced Air |
|
Size Interior
|
800 - 899 Sqft |
|
Type
|
Apartment |
Parking
Land
|
Acreage
|
No |
|
Land Amenities
|
Hospital |
Rooms
| Level |
Type |
Length |
Width |
Dimensions |
|
Main Level |
Living Room |
7.1 m |
4.6 m |
7.1 m x 4.6 m |
|
Main Level |
Dining Room |
7.1 m |
4.6 m |
7.1 m x 4.6 m |
|
Main Level |
Kitchen |
2.52 m |
2.21 m |
2.52 m x 2.21 m |
|
Main Level |
Primary Bedroom |
4.6 m |
3.35 m |
4.6 m x 3.35 m |
|
Main Level |
Den |
3.4 m |
2.5 m |
3.4 m x 2.5 m |
https://www.realtor.ca/real-estate/28198270/2102-270-queens-quay-toronto-waterfront-communities-waterfront-communities-c1








