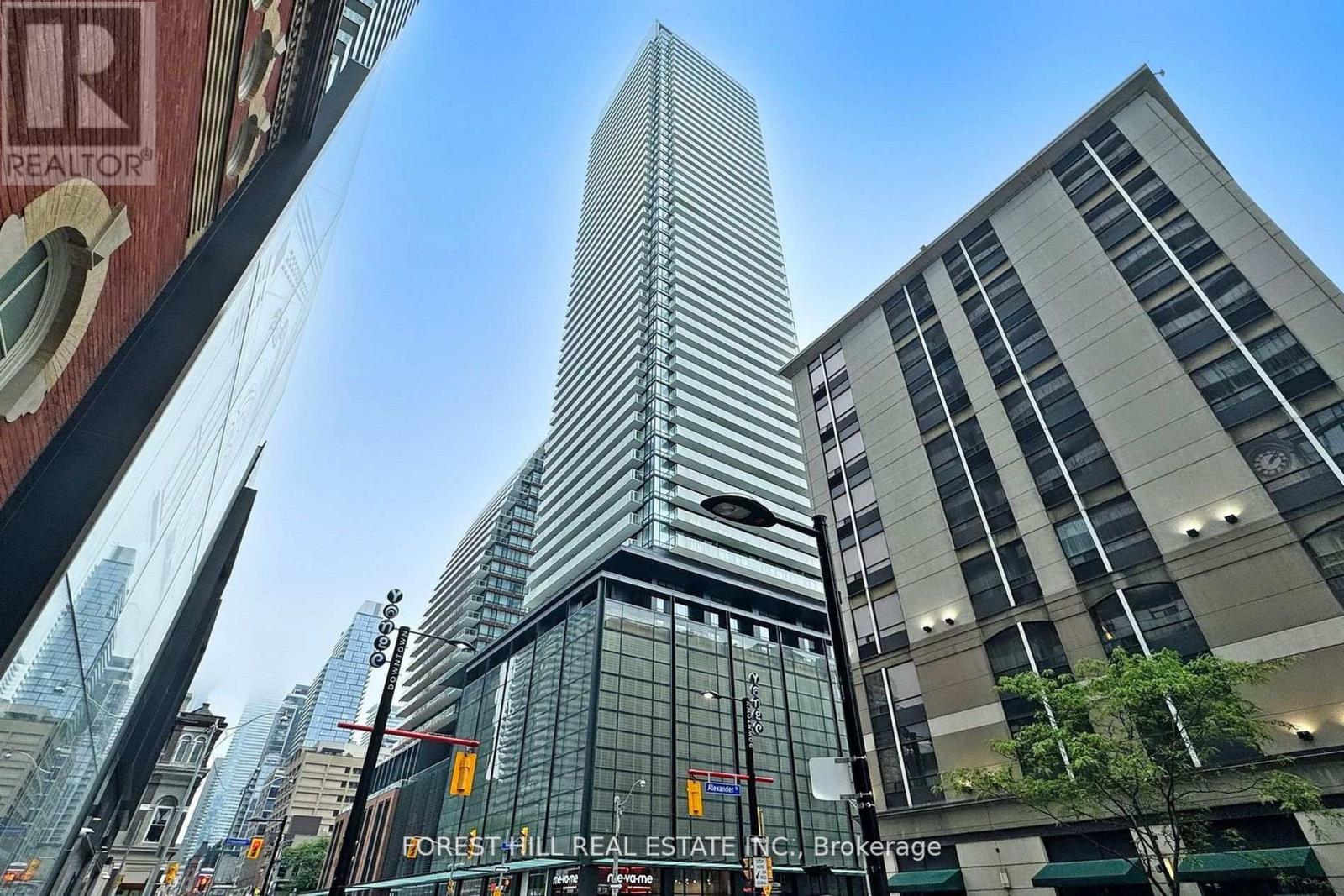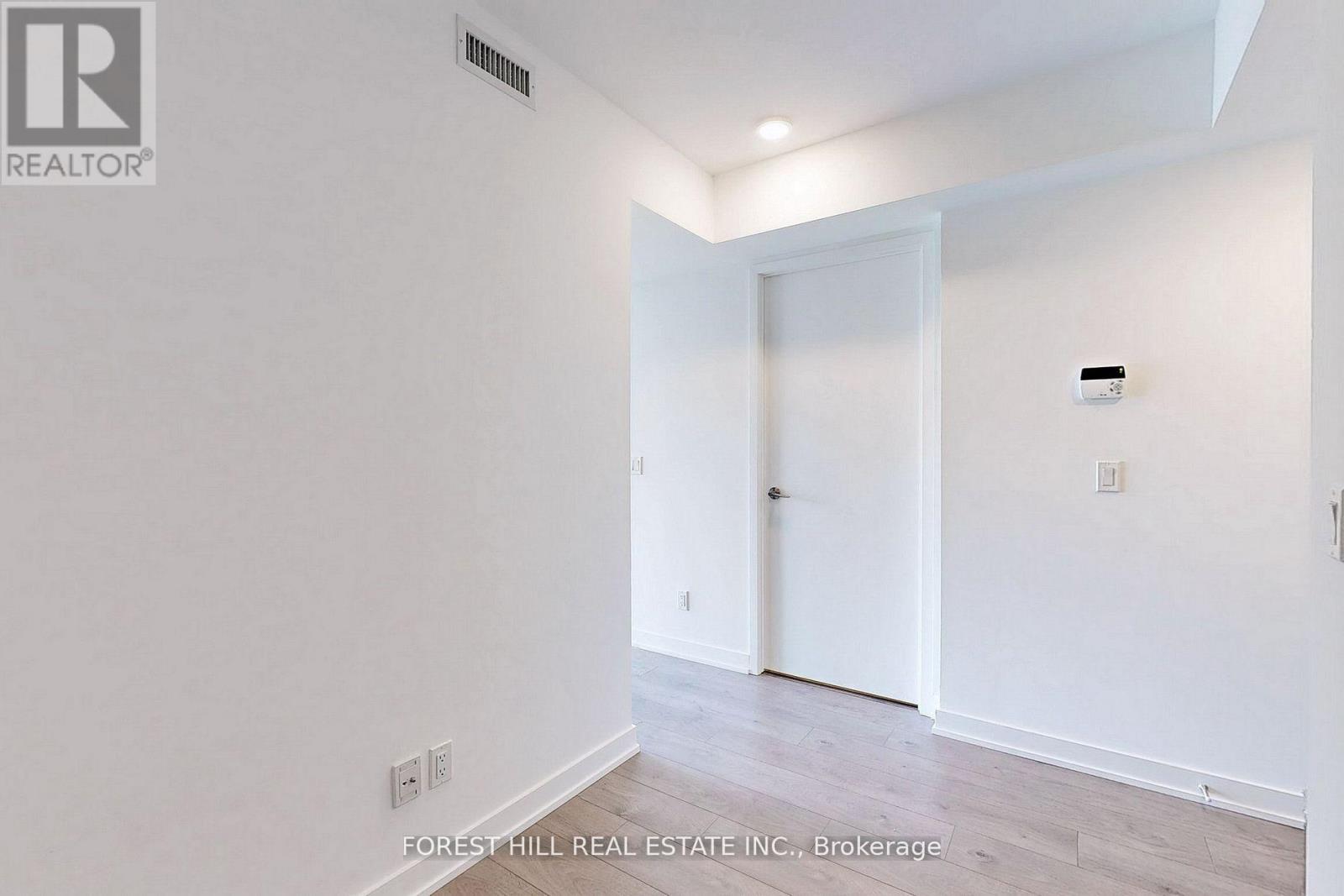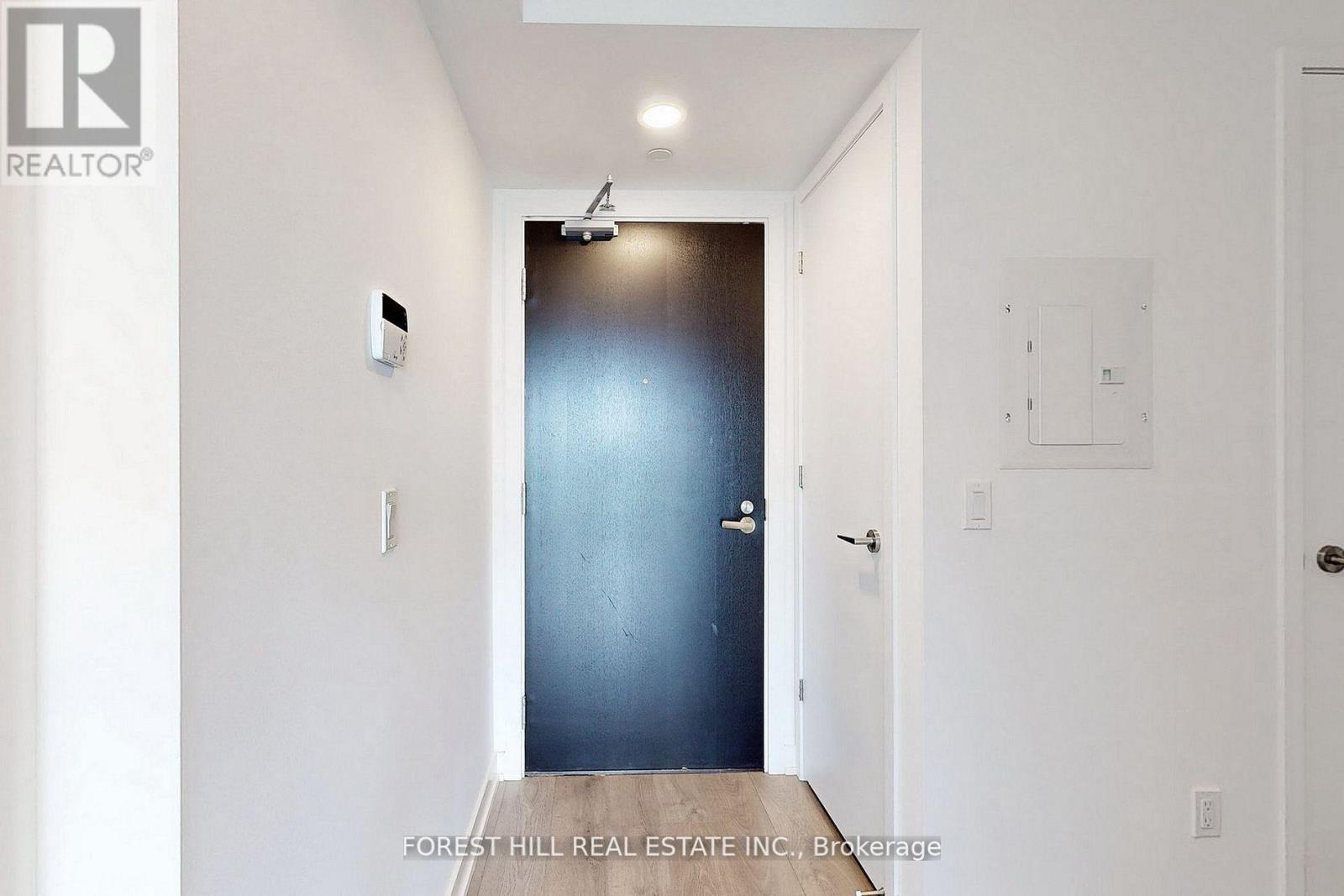4208 - 501 Yonge Street Toronto (Church-Yonge Corridor), Ontario M4Y 1Y4
$618,000Maintenance, Heat, Water, Common Area Maintenance, Insurance
$401.63 Monthly
Maintenance, Heat, Water, Common Area Maintenance, Insurance
$401.63 MonthlyWelcome to the Luxurious Teahouse Condos by Renowned Developer Lanterra.This beautifully designed one-bedroom plus den suite offers floor-to-ceiling windows, sleek laminate flooring throughout, and a contemporary kitchen featuring designer cabinetry, granite countertops, and stainless steel appliances. Step onto your spacious private balcony and take in breathtaking east-facing views of Torontos iconic skyline.The versatile den makes an ideal home office, perfect for remote work or study. Indulge in world-class amenities including a rooftop pool and terrace, serene Zen garden, state-of-the-art fitness centre, pet spa, yoga studio, and indoor hot and cold plunge pools.Ideally located in the heart of downtown Toronto, you're just steps from subway stations, TTC transit, Queens Park, the University ofToronto, George Brown College, the Eaton Centre, and countless restaurants and cafes. Don't miss your chance to experience the pinnacle of urban living in one of Torontos most coveted. (id:50787)
Property Details
| MLS® Number | C12096755 |
| Property Type | Single Family |
| Community Name | Church-Yonge Corridor |
| Amenities Near By | Hospital, Park, Public Transit, Schools |
| Community Features | Pets Not Allowed, Community Centre |
| Features | Balcony |
| View Type | View |
Building
| Bathroom Total | 1 |
| Bedrooms Above Ground | 1 |
| Bedrooms Below Ground | 1 |
| Bedrooms Total | 2 |
| Age | 0 To 5 Years |
| Amenities | Security/concierge, Exercise Centre, Party Room, Recreation Centre |
| Cooling Type | Central Air Conditioning |
| Exterior Finish | Concrete |
| Flooring Type | Laminate |
| Heating Fuel | Natural Gas |
| Heating Type | Forced Air |
| Type | Apartment |
Parking
| Underground | |
| Garage |
Land
| Acreage | No |
| Land Amenities | Hospital, Park, Public Transit, Schools |
| Zoning Description | Cr |
Rooms
| Level | Type | Length | Width | Dimensions |
|---|---|---|---|---|
| Lower Level | Living Room | 3.16 m | 3.11 m | 3.16 m x 3.11 m |
| Main Level | Dining Room | 3.16 m | 3.11 m | 3.16 m x 3.11 m |
| Main Level | Kitchen | 1.94 m | 2.33 m | 1.94 m x 2.33 m |
| Main Level | Bedroom | 3.23 m | 2.39 m | 3.23 m x 2.39 m |
| Main Level | Den | 3.11 m | 2.37 m | 3.11 m x 2.37 m |










































