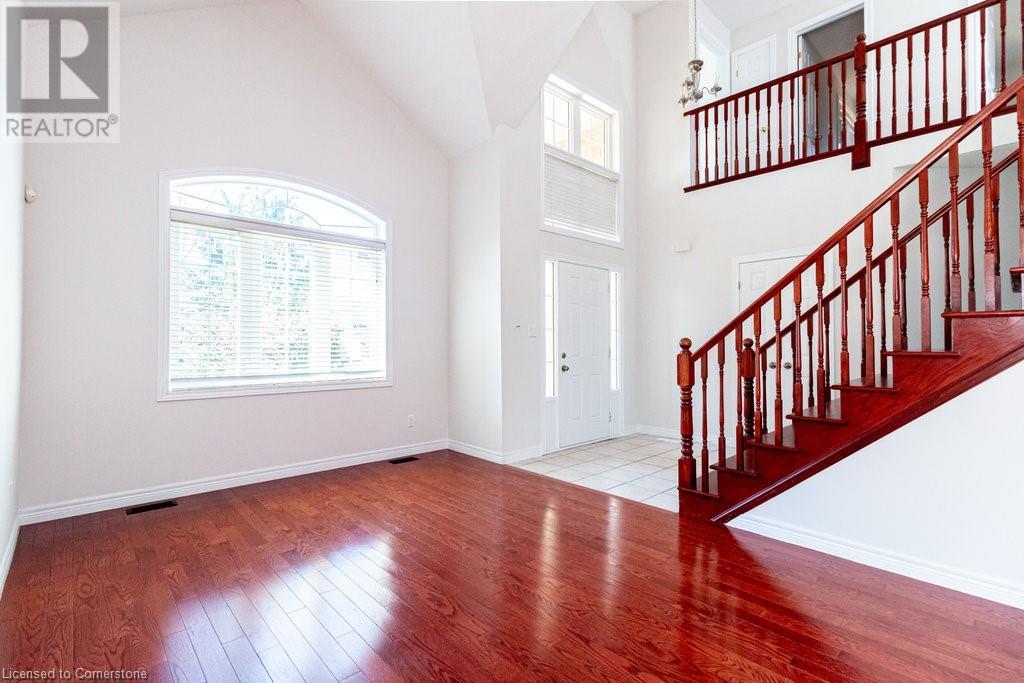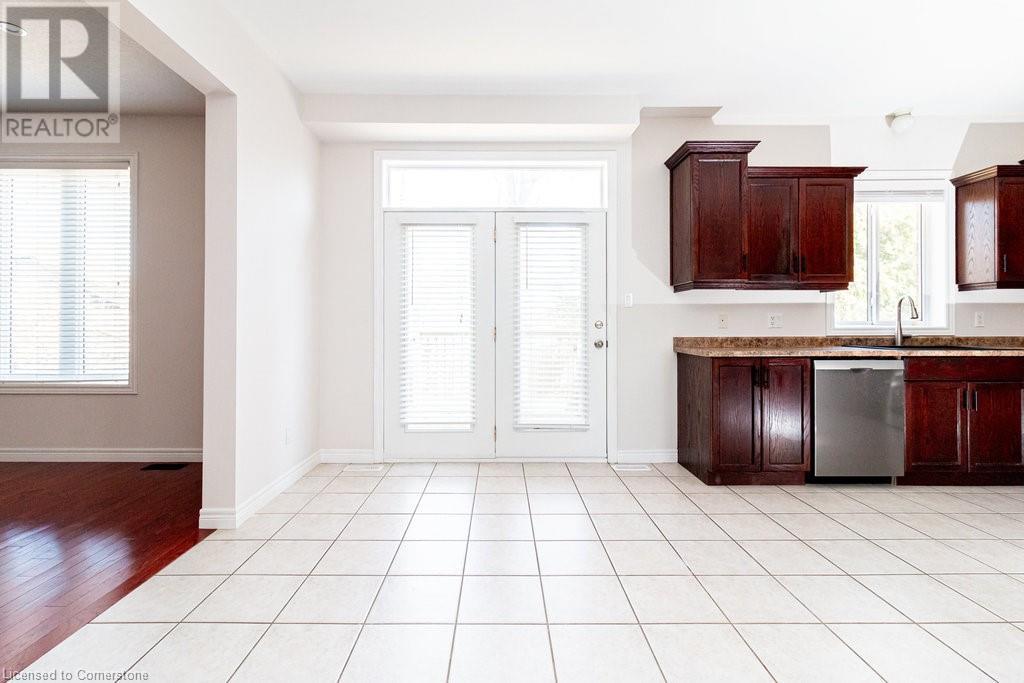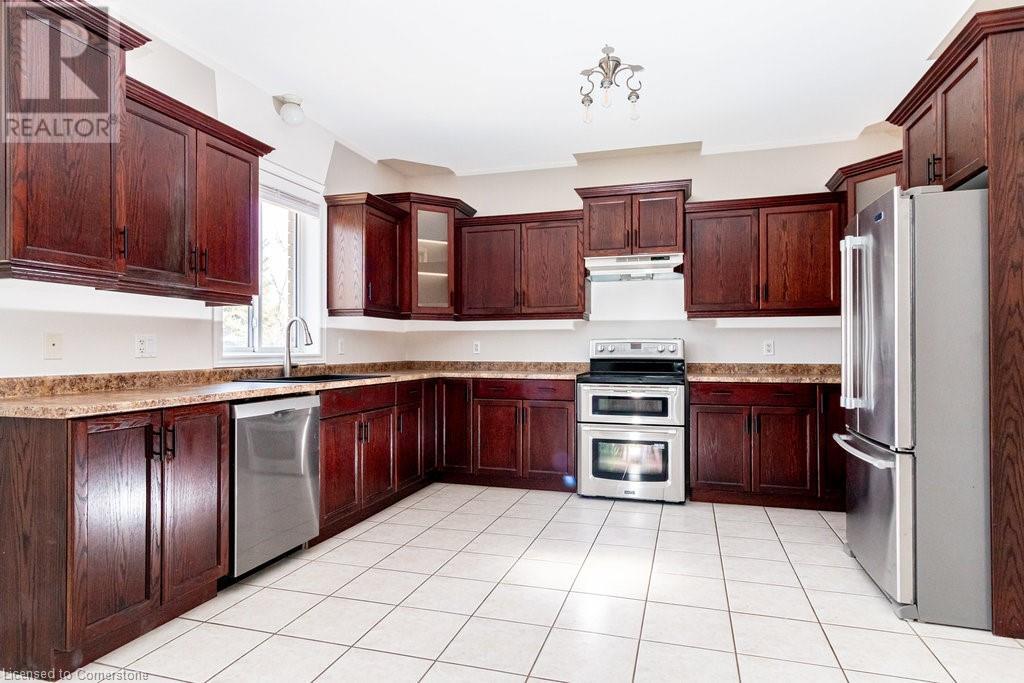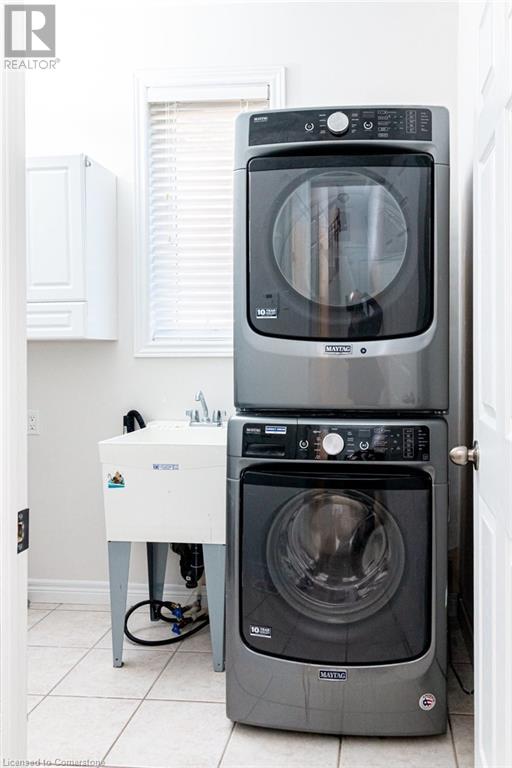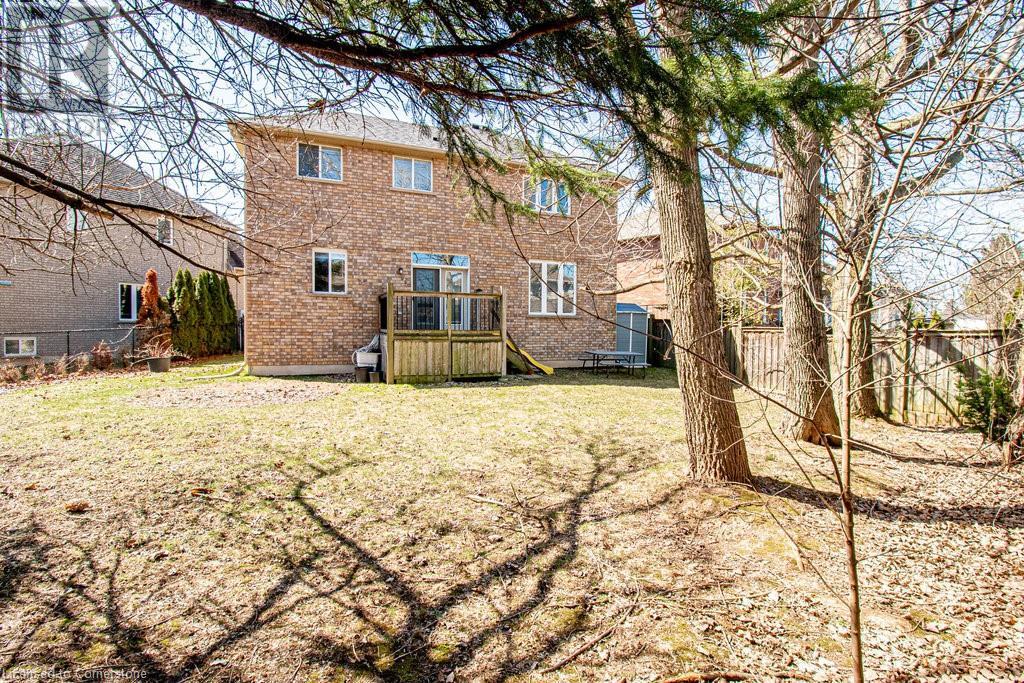4 Bedroom
3 Bathroom
2400 sqft
2 Level
Central Air Conditioning
Forced Air
$4,500 Monthly
Stunning 4 bedroom, 3bath detached home on a quiet cul de sac across from a park. Step through the sunlit foyer with an open all-oak staircase and vaulted ceiling in the Living/Dining rms. 9ft ceilings in the huge Kitchen & Family rm. Gourmet kitchen with double oven and dark mahogany toned tiered oak cabinets. Meticulously maintained and carpet free. Spacious bedrooms and updated bathrooms. Laundry room is conveniently located on the main level with access to the garage. The expansive partially finished basement offers endless possibilities. Enjoy a family BBQ in a fully fenced in spacious backyard, surrounded by mature trees perfect for hanging up a hammock on a summer day. Close to amenities w/easy access to the highway for commuters. Don’t miss this rare opportunity to live in a home that blends comfort, convenience, and untapped potential in one of Ancaster's most desirable neighbourhoods. (id:50787)
Property Details
|
MLS® Number
|
40719905 |
|
Property Type
|
Single Family |
|
Amenities Near By
|
Park |
|
Equipment Type
|
Water Heater |
|
Features
|
Cul-de-sac, Sump Pump, Automatic Garage Door Opener |
|
Parking Space Total
|
6 |
|
Rental Equipment Type
|
Water Heater |
|
Structure
|
Shed |
Building
|
Bathroom Total
|
3 |
|
Bedrooms Above Ground
|
4 |
|
Bedrooms Total
|
4 |
|
Appliances
|
Central Vacuum, Dishwasher, Dryer, Refrigerator, Stove, Washer, Hood Fan, Garage Door Opener |
|
Architectural Style
|
2 Level |
|
Basement Development
|
Partially Finished |
|
Basement Type
|
Full (partially Finished) |
|
Construction Style Attachment
|
Detached |
|
Cooling Type
|
Central Air Conditioning |
|
Exterior Finish
|
Brick |
|
Half Bath Total
|
1 |
|
Heating Fuel
|
Natural Gas |
|
Heating Type
|
Forced Air |
|
Stories Total
|
2 |
|
Size Interior
|
2400 Sqft |
|
Type
|
House |
|
Utility Water
|
Municipal Water |
Parking
Land
|
Acreage
|
No |
|
Land Amenities
|
Park |
|
Sewer
|
Municipal Sewage System |
|
Size Depth
|
114 Ft |
|
Size Frontage
|
28 Ft |
|
Size Total Text
|
Unknown |
|
Zoning Description
|
Urban |
Rooms
| Level |
Type |
Length |
Width |
Dimensions |
|
Second Level |
4pc Bathroom |
|
|
Measurements not available |
|
Second Level |
4pc Bathroom |
|
|
Measurements not available |
|
Second Level |
Bedroom |
|
|
11'0'' x 11'0'' |
|
Second Level |
Bedroom |
|
|
10'6'' x 11'0'' |
|
Second Level |
Bedroom |
|
|
11'0'' x 13'0'' |
|
Second Level |
Primary Bedroom |
|
|
15'0'' x 16'0'' |
|
Basement |
Recreation Room |
|
|
Measurements not available |
|
Main Level |
Laundry Room |
|
|
Measurements not available |
|
Main Level |
2pc Bathroom |
|
|
Measurements not available |
|
Main Level |
Family Room |
|
|
14'0'' x 16'0'' |
|
Main Level |
Eat In Kitchen |
|
|
14'0'' x 22'0'' |
|
Main Level |
Dining Room |
|
|
10'11'' x 11'0'' |
|
Main Level |
Living Room |
|
|
10'6'' x 12'0'' |
https://www.realtor.ca/real-estate/28198318/39-naomi-court-ancaster








