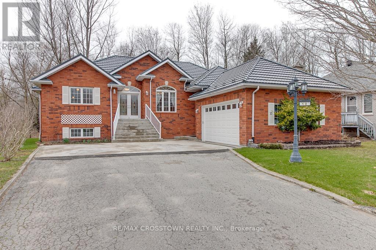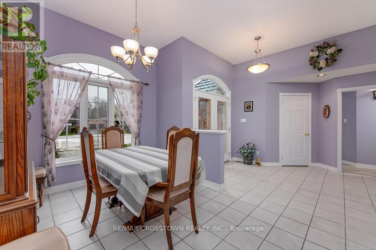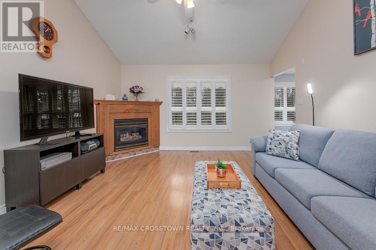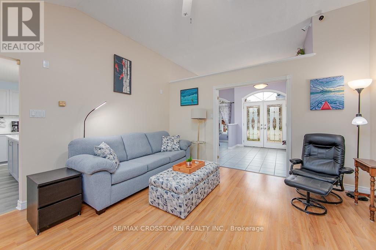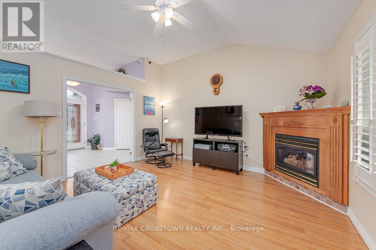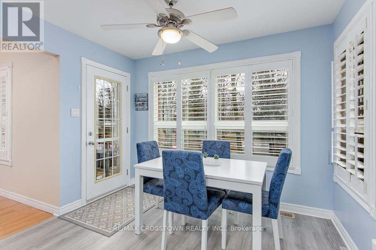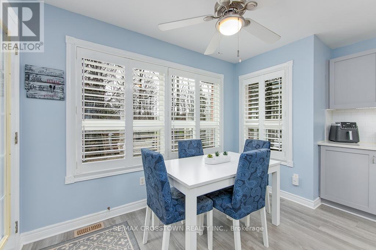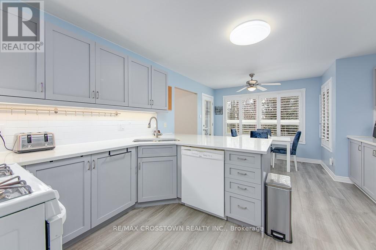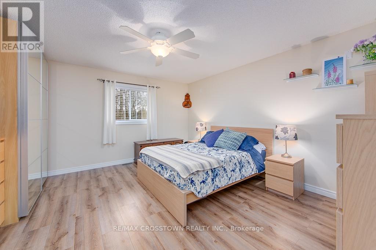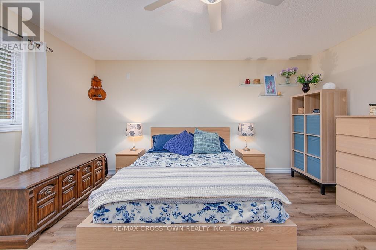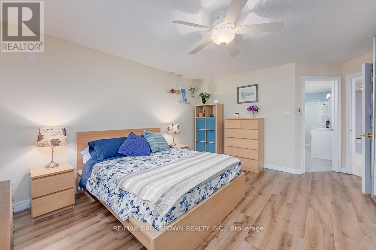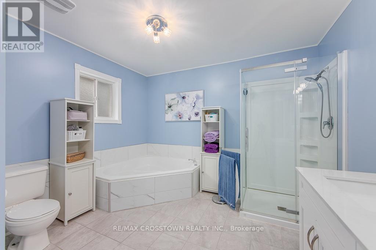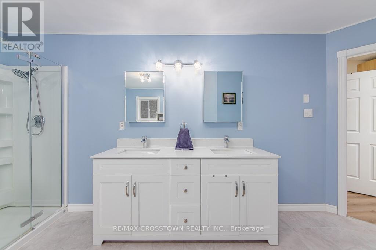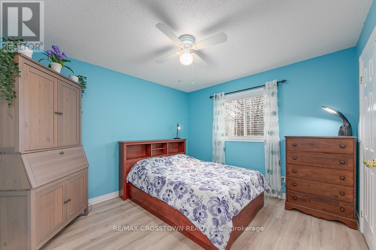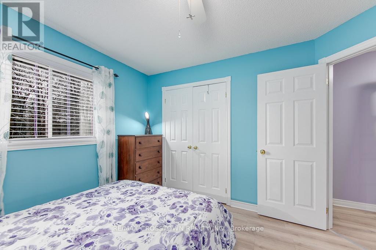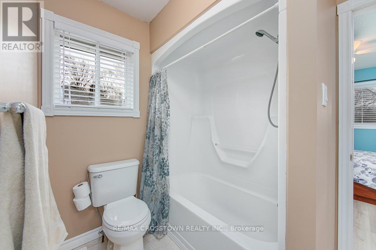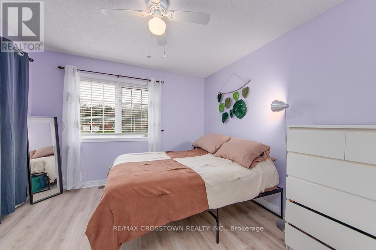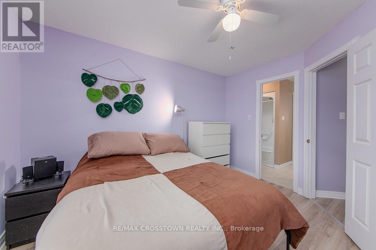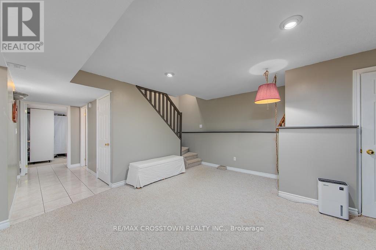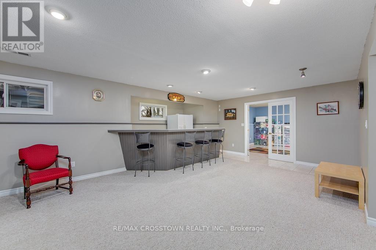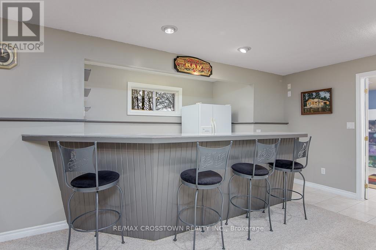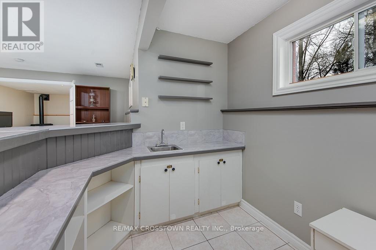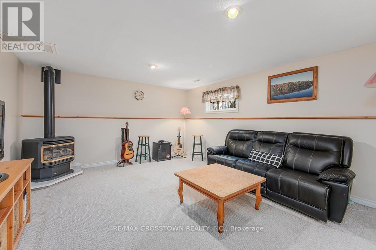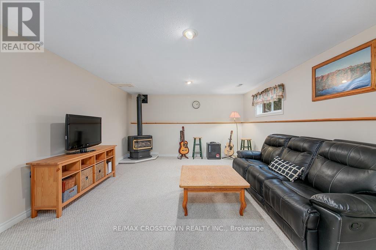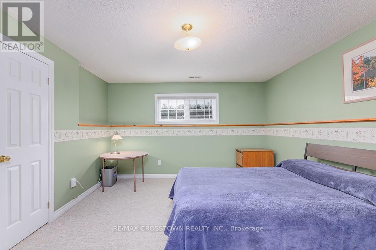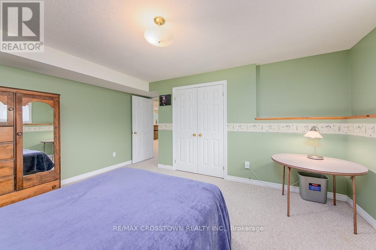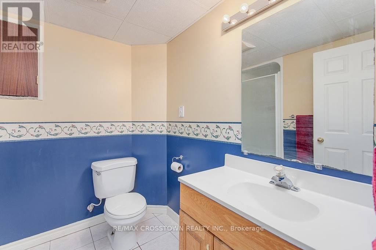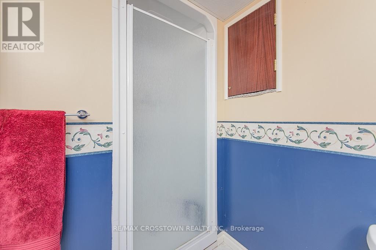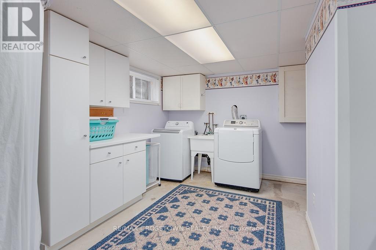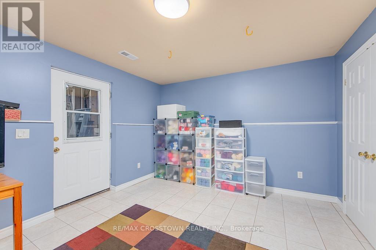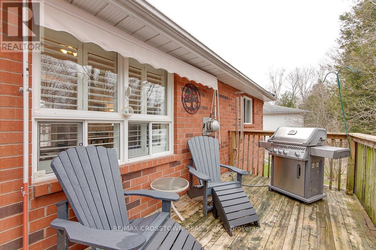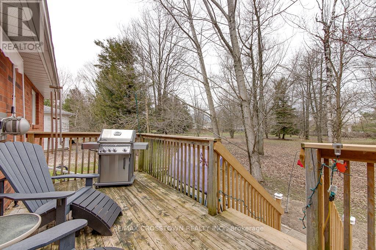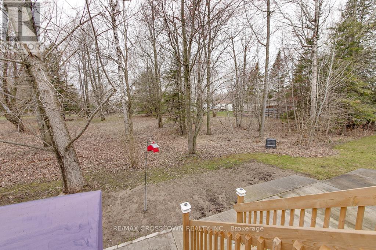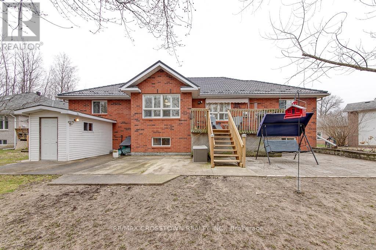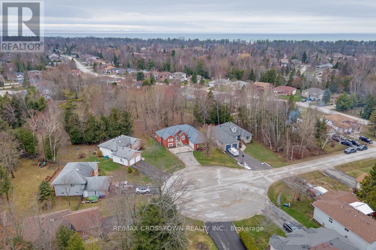4 Bedroom
4 Bathroom
1500 - 2000 sqft
Raised Bungalow
Fireplace
Central Air Conditioning
Forced Air
$874,900
Beautiful all brick family home on a quiet cul-de-sac backing on to the park with fully finished separate walk-up basement and over 3750 sq.ft.finished. 3+1 bed, 3+1 bath, large eat-in kitchen w/brkfast area overlooking the park w/walkout to deck, quartz countertops, backsplash, extra counterspace, vinyl plank flooring, california blinds & sep pantry. Main livingroom has beautiful vaulted ceilings, laminate flrs, corner gas fireplace, double french doors & open to above. The open concept diningroom has 10 ceilings, large triple front casement window w/transom arch window & ceramic flooring that flows to main foyer w/double front doors & transom window. Large primary bedroom w/his/her closets & middle built-in dresser leads to private 5 pc ensuite w/large walk-in closet, jet tub, sep shower, double sinks, ceramics & quartz countertop. French door leads to private wing w/2 more good sized bedrooms & shared 4 pc walk-through semi-ensuite. Main floor 2 pc bath near the second upper entrance w/ceramic floors & inside entry from double garage w/new door & incl. opener & storage loft. The lower level is fully finished & would be ideal for the extended family or future in-law. Large open den welcomes you to 14x 236 rec room w/pot lights & 8x14wet bar, large separate enclosed family room w/french doors, pot lights & gas fireplace. Additnl 12x15 fourth bedroom w/nice windows, double closet & single closet. 3 pc bath & large fin laundry/utility area w/under stair storage. Lower level also has a separate entrance w/12x 13 foyer accented w/french doors, ceramics, two double closets & covered walk-up to the rear yard. Very well built home w/silent engineered floor trusses, concrete front steps & driveway pad, large double drive for 6 cars & new steel roof in 2014. The rear yard also has hot tub R/I, in-ground sprinklers & open patio area that overlooks the park. Lots of nature to enjoy in your own backyard, quiet cul-de-sac & the beach is only mins away. (id:50787)
Property Details
|
MLS® Number
|
S12096618 |
|
Property Type
|
Single Family |
|
Community Name
|
Wasaga Beach |
|
Amenities Near By
|
Beach, Schools, Place Of Worship |
|
Community Features
|
Community Centre |
|
Equipment Type
|
Water Heater - Gas |
|
Features
|
Flat Site, Conservation/green Belt, Dry, Sump Pump |
|
Parking Space Total
|
8 |
|
Rental Equipment Type
|
Water Heater - Gas |
|
Structure
|
Deck, Patio(s) |
Building
|
Bathroom Total
|
4 |
|
Bedrooms Above Ground
|
3 |
|
Bedrooms Below Ground
|
1 |
|
Bedrooms Total
|
4 |
|
Age
|
16 To 30 Years |
|
Amenities
|
Fireplace(s) |
|
Appliances
|
Garage Door Opener Remote(s), Water Meter, Dishwasher, Dryer, Freezer, Garage Door Opener, Stove, Washer, Window Coverings, Refrigerator |
|
Architectural Style
|
Raised Bungalow |
|
Basement Features
|
Separate Entrance |
|
Basement Type
|
Full |
|
Construction Style Attachment
|
Detached |
|
Cooling Type
|
Central Air Conditioning |
|
Exterior Finish
|
Brick |
|
Fire Protection
|
Smoke Detectors |
|
Fireplace Present
|
Yes |
|
Fireplace Total
|
2 |
|
Flooring Type
|
Carpeted, Ceramic, Vinyl |
|
Foundation Type
|
Block |
|
Half Bath Total
|
1 |
|
Heating Fuel
|
Natural Gas |
|
Heating Type
|
Forced Air |
|
Stories Total
|
1 |
|
Size Interior
|
1500 - 2000 Sqft |
|
Type
|
House |
|
Utility Water
|
Municipal Water |
Parking
|
Attached Garage
|
|
|
Garage
|
|
|
Inside Entry
|
|
Land
|
Acreage
|
No |
|
Land Amenities
|
Beach, Schools, Place Of Worship |
|
Sewer
|
Sanitary Sewer |
|
Size Depth
|
120 Ft |
|
Size Frontage
|
67 Ft ,4 In |
|
Size Irregular
|
67.4 X 120 Ft ; 67.3' X 124.06' X 82.13' X 108.35' |
|
Size Total Text
|
67.4 X 120 Ft ; 67.3' X 124.06' X 82.13' X 108.35'|under 1/2 Acre |
|
Zoning Description
|
Res |
Rooms
| Level |
Type |
Length |
Width |
Dimensions |
|
Basement |
Den |
4.27 m |
4.57 m |
4.27 m x 4.57 m |
|
Basement |
Recreational, Games Room |
4.27 m |
7.16 m |
4.27 m x 7.16 m |
|
Basement |
Family Room |
4.11 m |
5.33 m |
4.11 m x 5.33 m |
|
Basement |
Bedroom 4 |
3.65 m |
4.57 m |
3.65 m x 4.57 m |
|
Basement |
Bathroom |
|
|
Measurements not available |
|
Basement |
Mud Room |
3.65 m |
3.96 m |
3.65 m x 3.96 m |
|
Basement |
Laundry Room |
3.65 m |
5.18 m |
3.65 m x 5.18 m |
|
Main Level |
Living Room |
4.27 m |
4.42 m |
4.27 m x 4.42 m |
|
Main Level |
Dining Room |
2.81 m |
4.42 m |
2.81 m x 4.42 m |
|
Main Level |
Kitchen |
3.96 m |
5.94 m |
3.96 m x 5.94 m |
|
Main Level |
Foyer |
3.35 m |
3.35 m |
3.35 m x 3.35 m |
|
Main Level |
Primary Bedroom |
4.27 m |
4.57 m |
4.27 m x 4.57 m |
|
Main Level |
Bathroom |
3.35 m |
4.87 m |
3.35 m x 4.87 m |
|
Main Level |
Bedroom 2 |
3.25 m |
3.58 m |
3.25 m x 3.58 m |
|
Main Level |
Bedroom 3 |
3.25 m |
3.58 m |
3.25 m x 3.58 m |
|
Main Level |
Bathroom |
|
|
Measurements not available |
|
Main Level |
Bathroom |
|
|
Measurements not available |
Utilities
|
Cable
|
Installed |
|
Sewer
|
Installed |
https://www.realtor.ca/real-estate/28198352/10-birchmount-circle-wasaga-beach-wasaga-beach

