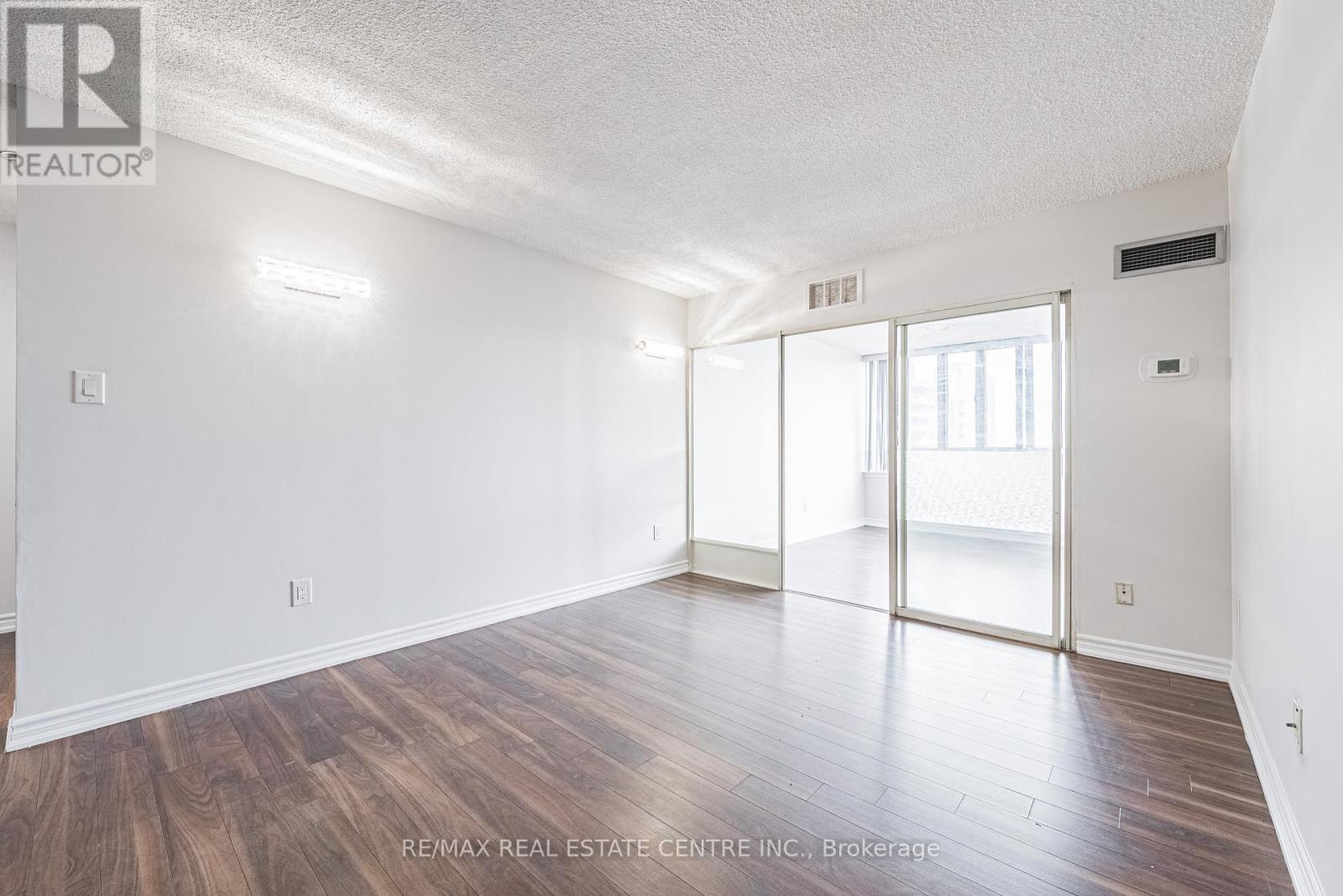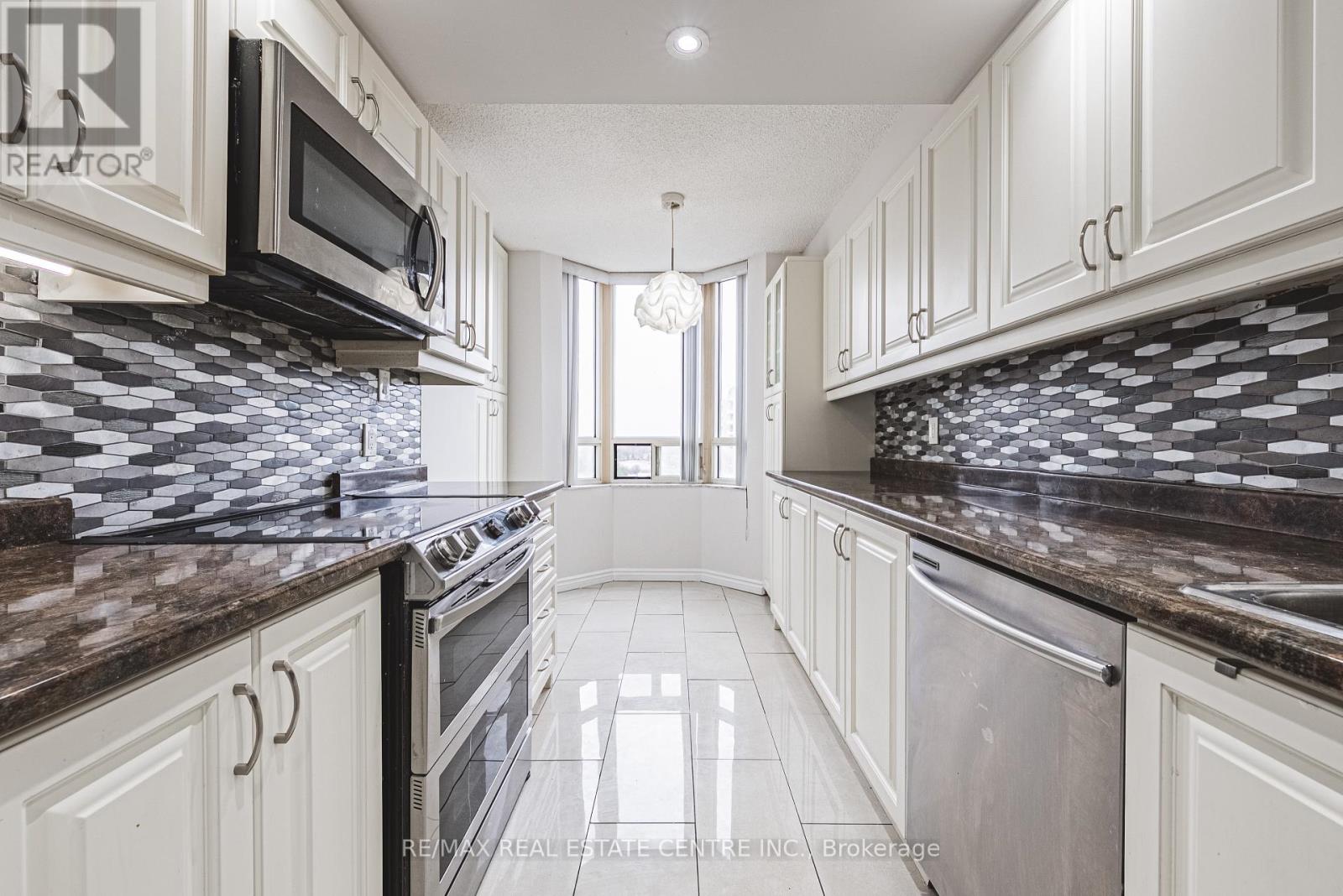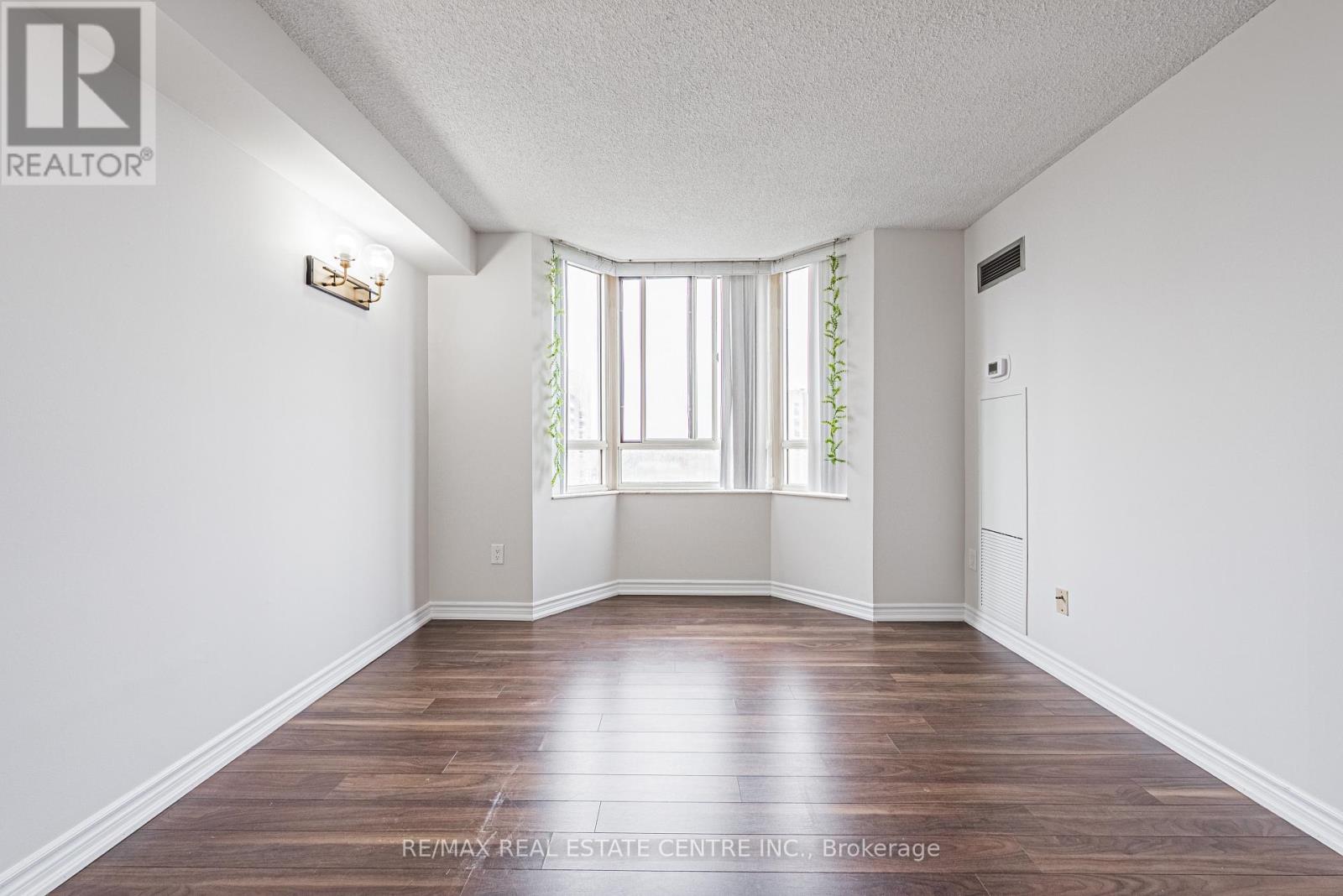1407 - 5 Lisa Street Brampton (Queen Street Corridor), Ontario L6T 4T4
$499,000Maintenance, Heat, Common Area Maintenance, Insurance, Water, Parking
$844.14 Monthly
Maintenance, Heat, Common Area Maintenance, Insurance, Water, Parking
$844.14 MonthlyWelcome to 5 Lisa St, Suite 1407, Featuring a bright and spacious 2 bedroom, 2 bathroom, a large size Den which can be used as 3rd bedroom. The primary bedroom has an updated ensuite bathroom and a large closet. Unit is Freshly painted, Professionally cleaned, and meticulously updated with Laminate floors through out.An upgraded chef-inspired kitchen offers plenty of extra cabinetry, ceramic backsplash, stainless steel appliances and Eat in space, a separate Laundry Room area which provides extra storage This home is move-in ready.The building is meticulously maintained, has 24 hours concierge service and offers exceptional family friendly amenities such as a gym, a library, a billiard room, a party room, an indoor basketball court, a park for the little ones, an outdoor tennis court and an outdoor in ground pool for your summer enjoyment!Walking distance to Bramalea City Centre,Restaurants, Parks, and Public Transit and Close to all amenities and 5 mins drive to Highway 410, 20 mins to Pearson Airport.Don't miss out on this amazing opportunity! (id:50787)
Property Details
| MLS® Number | W12096578 |
| Property Type | Single Family |
| Community Name | Queen Street Corridor |
| Amenities Near By | Public Transit, Schools |
| Community Features | Pet Restrictions |
| Features | Balcony, Carpet Free, In Suite Laundry |
| Parking Space Total | 1 |
| Structure | Playground |
| View Type | View |
Building
| Bathroom Total | 2 |
| Bedrooms Above Ground | 2 |
| Bedrooms Below Ground | 1 |
| Bedrooms Total | 3 |
| Amenities | Security/concierge, Exercise Centre, Party Room, Visitor Parking |
| Appliances | Dishwasher, Dryer, Stove, Window Coverings, Refrigerator |
| Cooling Type | Central Air Conditioning |
| Exterior Finish | Concrete |
| Flooring Type | Laminate, Ceramic |
| Heating Fuel | Natural Gas |
| Heating Type | Forced Air |
| Size Interior | 1200 - 1399 Sqft |
| Type | Apartment |
Parking
| Underground | |
| Garage |
Land
| Acreage | No |
| Land Amenities | Public Transit, Schools |
| Surface Water | Lake/pond |
Rooms
| Level | Type | Length | Width | Dimensions |
|---|---|---|---|---|
| Flat | Living Room | 6.1 m | 3.35 m | 6.1 m x 3.35 m |
| Flat | Dining Room | 3.66 m | 2.44 m | 3.66 m x 2.44 m |
| Flat | Den | 3.78 m | 2.84 m | 3.78 m x 2.84 m |
| Flat | Kitchen | 4.77 m | 2.31 m | 4.77 m x 2.31 m |
| Flat | Primary Bedroom | 4.5 m | 3.35 m | 4.5 m x 3.35 m |
| Flat | Bedroom 2 | 4.6 m | 2.78 m | 4.6 m x 2.78 m |
| Flat | Laundry Room | Measurements not available |


































