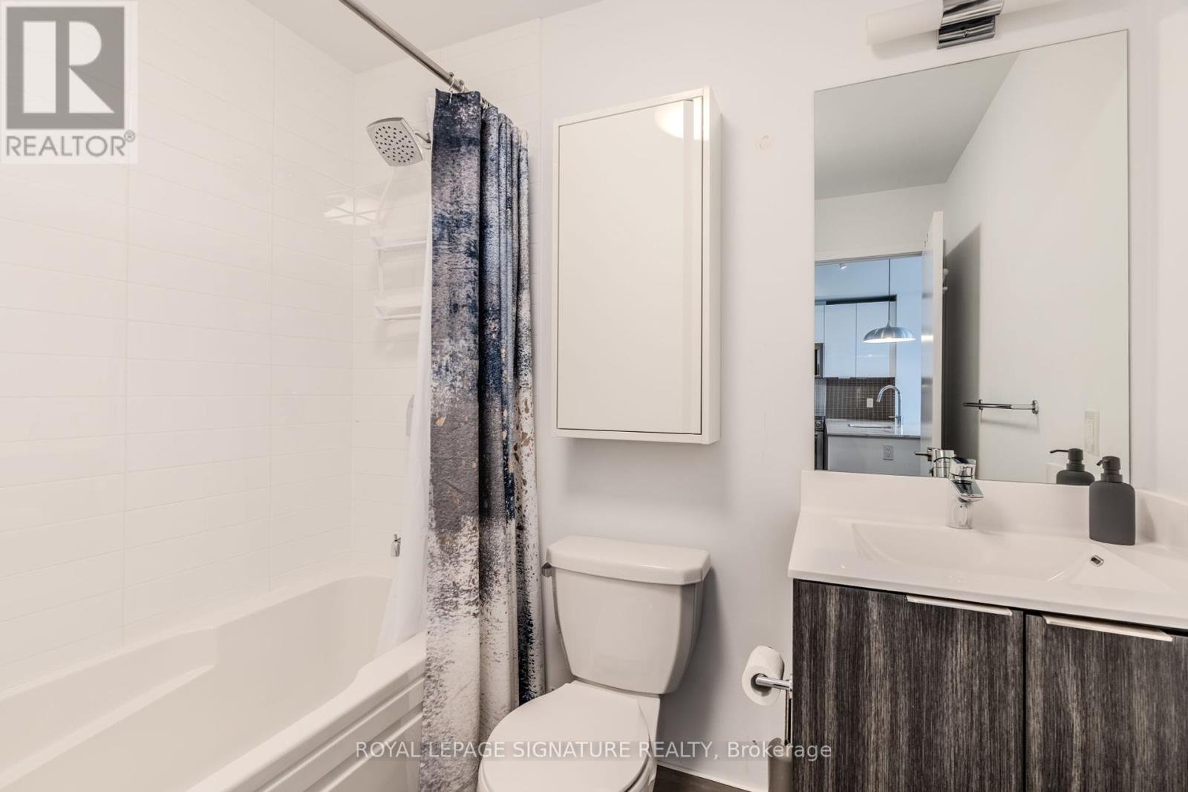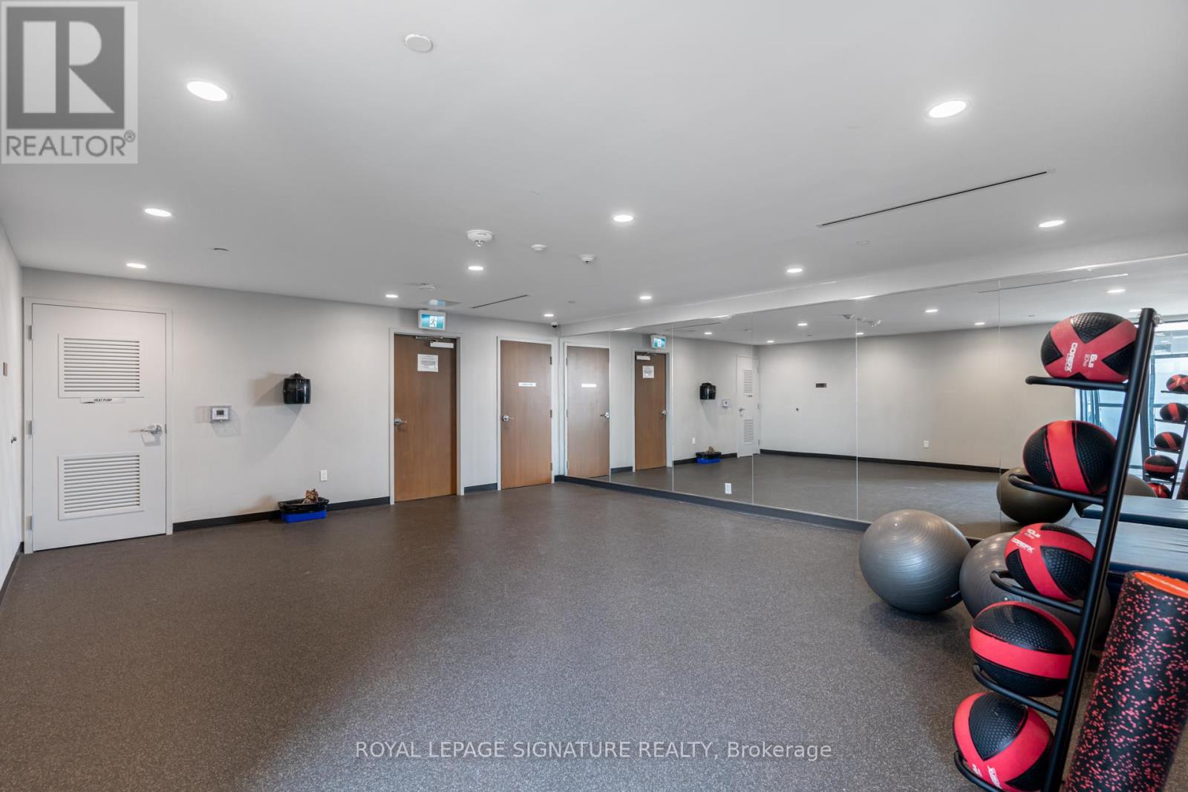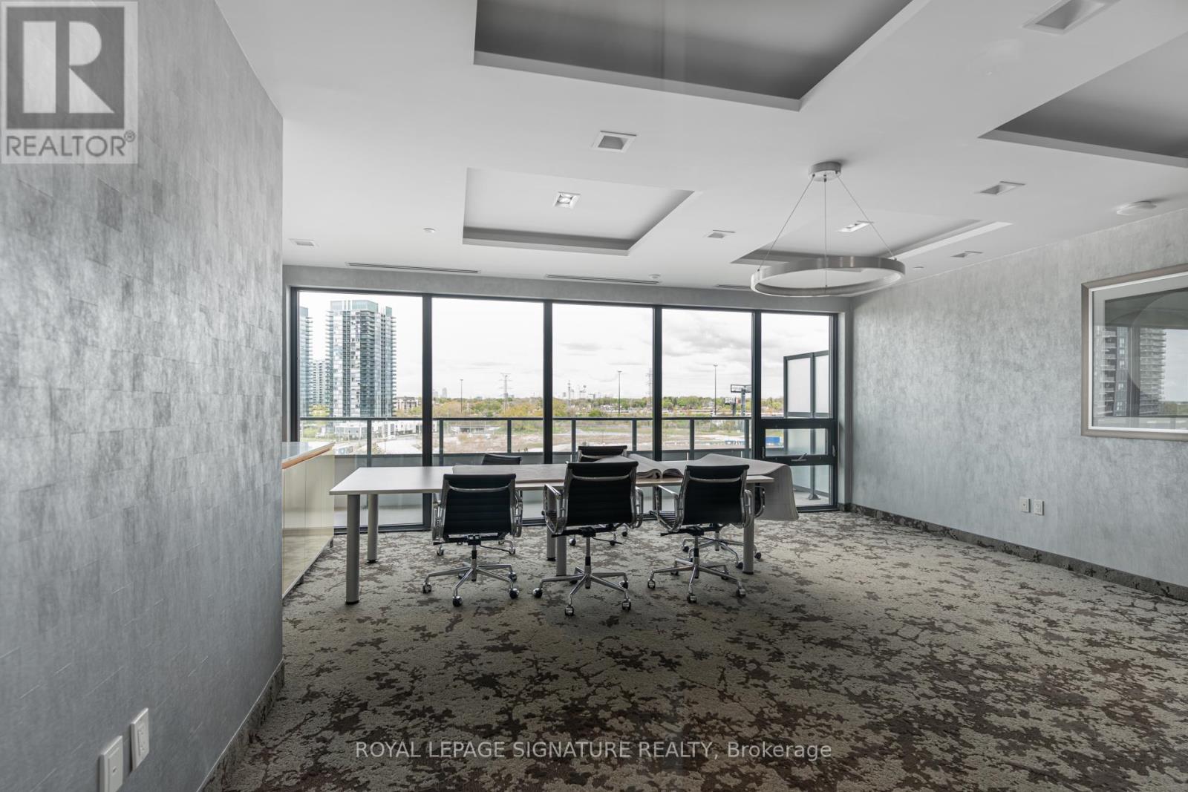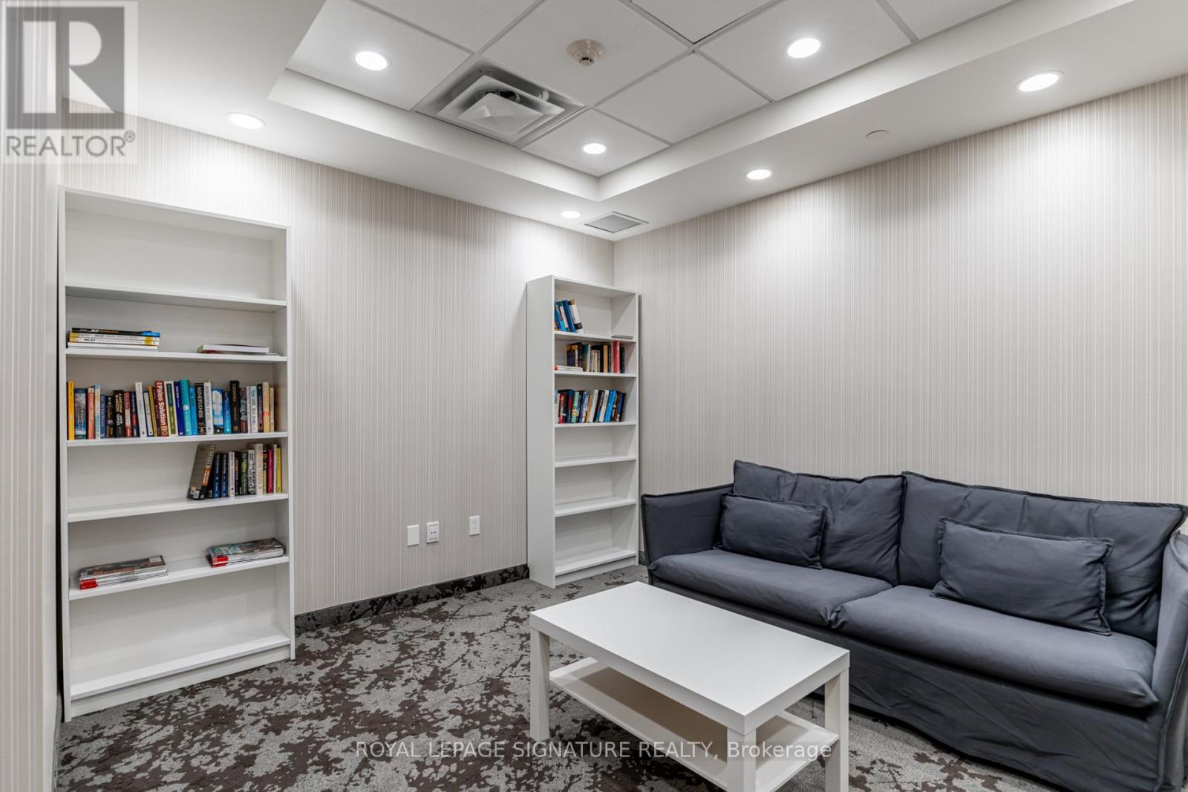2 Bedroom
1 Bathroom
600 - 699 sqft
Central Air Conditioning
Forced Air
Waterfront
$2,950 Monthly
Does Summer By The Lake Sound Good To You? This Stunning Fully FURNISHED 1 Bed, + Den W/ Balcony and Unobstructed West Facing Views of the Lake! Walk To All That Humber Bay Has To Offer. This Unit Does Not Disappoint With Its Open Concept Kitchen And Living Area. A Real Large Sized Bedroom And A Den Perfect For Your Work From Home Needs! Ensuite Laundry And 4-Pc Bath. Modern furniture, motorized blinds, Ride Your Bike Along The Martin Goodman Trail! Walk To Dinner, Coffee, Ice Cream, Groceries, Parks, The Lake And So Much More! Explore the Best of Humber Bay: pedal along the picturesque Martin Goodman Trail, savour delightful meals at nearby eateries, and enjoy leisurely strolls to local cafes, and grocery stores. With parks, the serene lakefront, and countless amenities just moments away, every day promises new adventures in this vibrant lakeside community. Parking included. World class amenities: Concierge, Visitor Parking, Gym, Yoga Room, MMA Room, Cross fit Area, Indoor Pool, Party Room, Library, Car Wash, Multiple Rooftop Terraces. Onsite Property Management. (id:50787)
Property Details
|
MLS® Number
|
W12096699 |
|
Property Type
|
Single Family |
|
Community Name
|
Mimico |
|
Amenities Near By
|
Schools, Marina, Park |
|
Community Features
|
Pet Restrictions |
|
Features
|
Balcony, In Suite Laundry |
|
Parking Space Total
|
1 |
|
View Type
|
Lake View, View Of Water |
|
Water Front Type
|
Waterfront |
Building
|
Bathroom Total
|
1 |
|
Bedrooms Above Ground
|
1 |
|
Bedrooms Below Ground
|
1 |
|
Bedrooms Total
|
2 |
|
Amenities
|
Security/concierge, Exercise Centre, Party Room, Visitor Parking |
|
Appliances
|
All, Blinds, Furniture |
|
Cooling Type
|
Central Air Conditioning |
|
Exterior Finish
|
Concrete |
|
Flooring Type
|
Hardwood |
|
Heating Fuel
|
Natural Gas |
|
Heating Type
|
Forced Air |
|
Size Interior
|
600 - 699 Sqft |
|
Type
|
Apartment |
Parking
Land
|
Acreage
|
No |
|
Land Amenities
|
Schools, Marina, Park |
|
Surface Water
|
Lake/pond |
Rooms
| Level |
Type |
Length |
Width |
Dimensions |
|
Main Level |
Kitchen |
1.82 m |
2.28 m |
1.82 m x 2.28 m |
|
Main Level |
Living Room |
3.04 m |
6.06 m |
3.04 m x 6.06 m |
|
Main Level |
Dining Room |
3.04 m |
6.06 m |
3.04 m x 6.06 m |
|
Main Level |
Den |
2.16 m |
2.04 m |
2.16 m x 2.04 m |
|
Main Level |
Primary Bedroom |
3.04 m |
3.35 m |
3.04 m x 3.35 m |
https://www.realtor.ca/real-estate/28198400/515-20-shore-breeze-drive-toronto-mimico-mimico















































