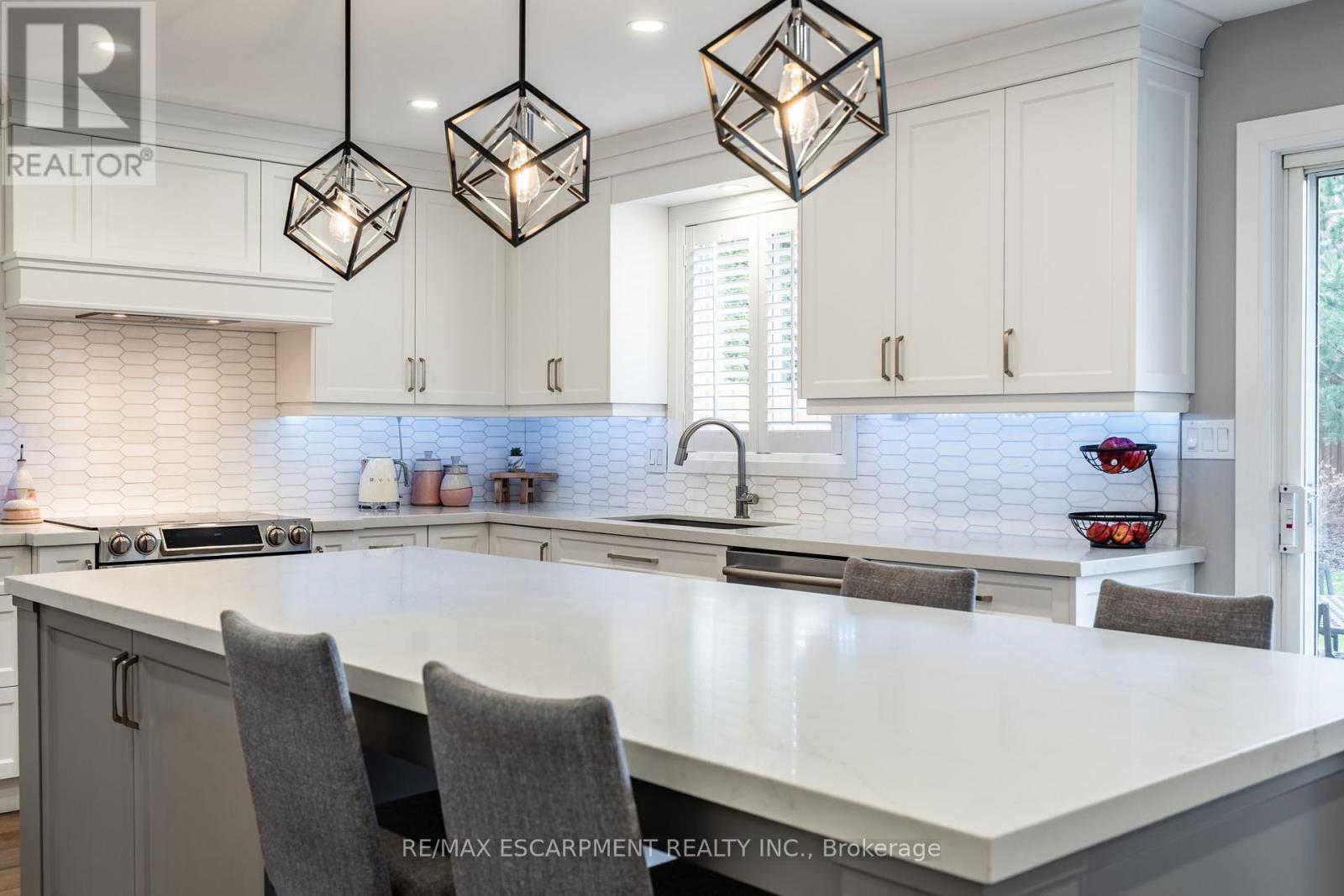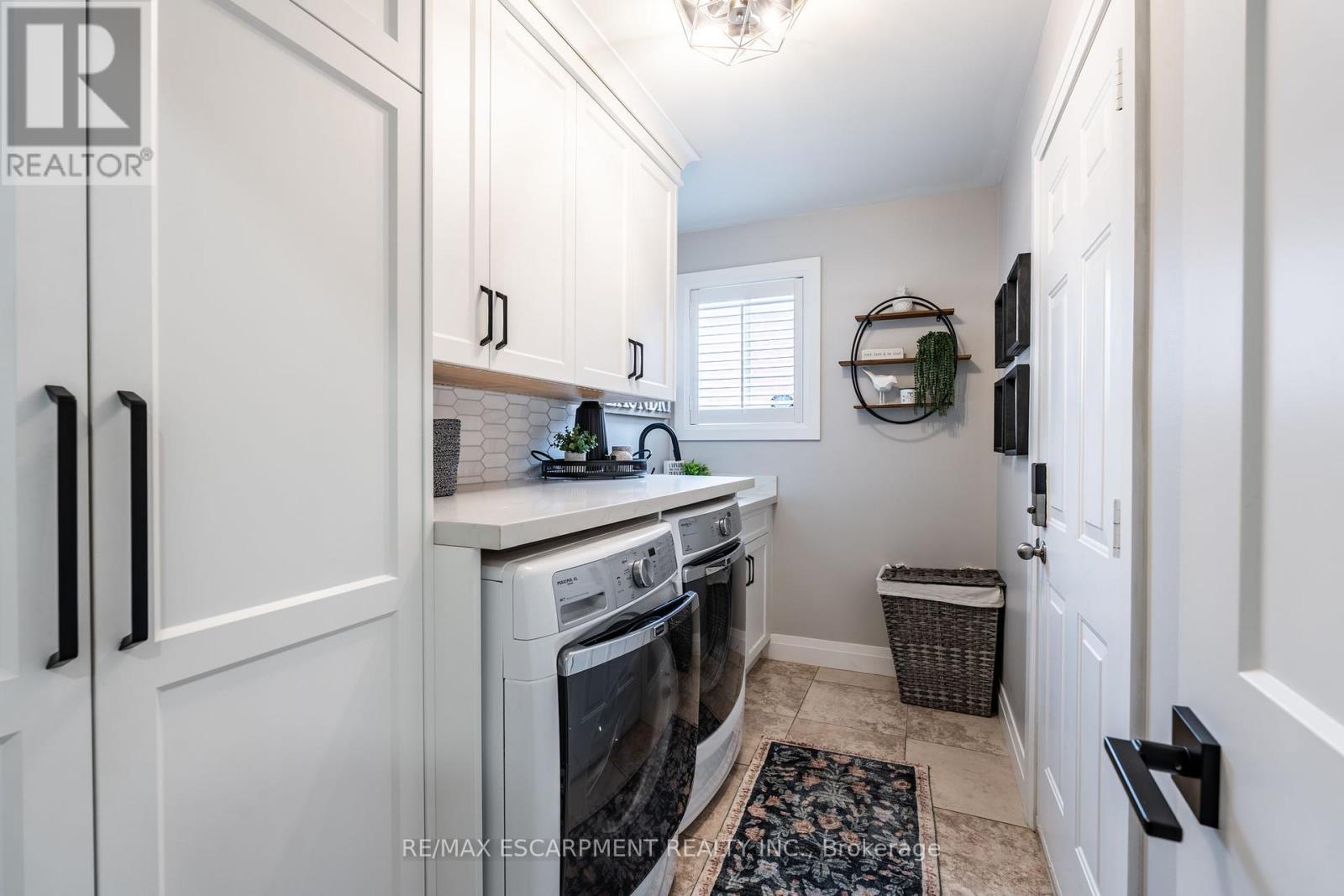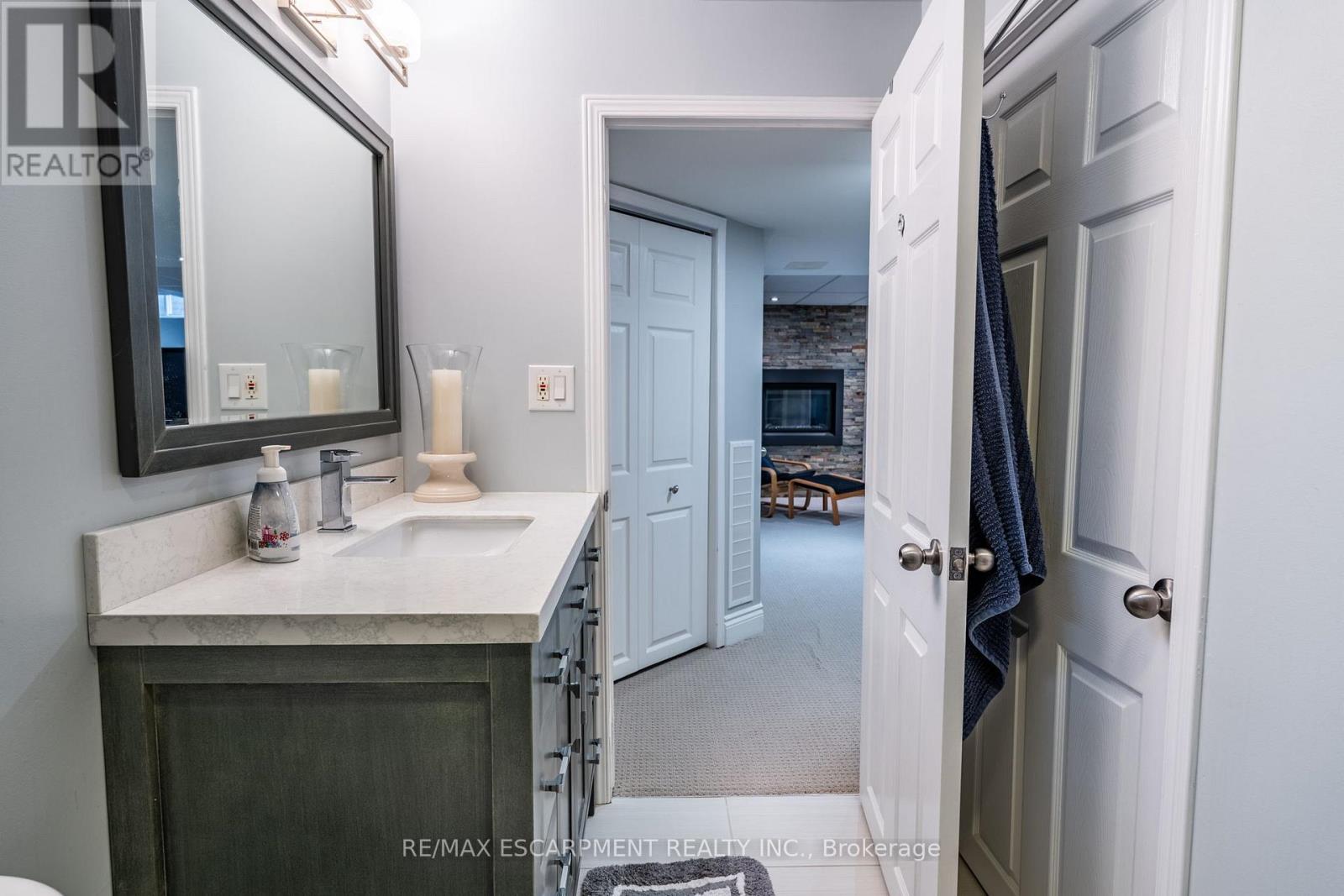4 Bedroom
4 Bathroom
1500 - 2000 sqft
Fireplace
Central Air Conditioning
Forced Air
Landscaped
$1,199,000
Welcome to 221 Homebrook Drive! This beautifully renovated home offers modern upgrades and timeless charm throughout. The custom kitchen is a showstopper with a 9-ft island, quartz countertops, stainless steel appliances, soft-close pantry doors, a double oven, coffee bar, spice rack, farmhouse sink, tile backsplash, under-cabinet lighting, and California shutters. The light filled living room features a gas fireplace with custom tile surround, built-in cabinets, and a hidden TV wire system. The main floor powder room and laundry space include matching cabinetry, quartz counters, and high-end finishes. Thoughtful details like two-panel doors, custom trim, upgraded hardware, and a triple-latch fiberglass front door with sidelights add style and security. Wood stairs with matching newel posts lead to a serene second floor with a spacious primary suite featuring a soaker tub, custom cabinetry, and a tiled wall. Walk out from the kitchen to a fully landscaped backyard with an exposed aggregate concrete patio and matching walkway. The paved driveway fits four cars and leads to an oversized double garage. The fully finished basement adds a rec room with a gas fireplace and stack-stone wall, a gym, office, bedroom, storage, and a full 3-piece bath. Located just 5 minutes to The Linc, close to schools, shopping, parks, and rec centres; This one checks all the boxes! RSA. (id:50787)
Property Details
|
MLS® Number
|
X12096680 |
|
Property Type
|
Single Family |
|
Community Name
|
Rural Glanbrook |
|
Amenities Near By
|
Park, Public Transit, Place Of Worship |
|
Community Features
|
Community Centre, School Bus |
|
Equipment Type
|
None |
|
Features
|
Flat Site, Paved Yard |
|
Parking Space Total
|
6 |
|
Rental Equipment Type
|
None |
|
Structure
|
Patio(s), Porch, Shed |
Building
|
Bathroom Total
|
4 |
|
Bedrooms Above Ground
|
3 |
|
Bedrooms Below Ground
|
1 |
|
Bedrooms Total
|
4 |
|
Age
|
31 To 50 Years |
|
Amenities
|
Fireplace(s) |
|
Appliances
|
Garage Door Opener Remote(s), Water Meter, Dishwasher, Dryer, Garage Door Opener, Microwave, Stove, Washer, Window Coverings, Refrigerator |
|
Basement Development
|
Finished |
|
Basement Type
|
Full (finished) |
|
Construction Style Attachment
|
Detached |
|
Cooling Type
|
Central Air Conditioning |
|
Exterior Finish
|
Brick, Vinyl Siding |
|
Fire Protection
|
Smoke Detectors |
|
Fireplace Present
|
Yes |
|
Foundation Type
|
Concrete |
|
Half Bath Total
|
1 |
|
Heating Fuel
|
Natural Gas |
|
Heating Type
|
Forced Air |
|
Stories Total
|
2 |
|
Size Interior
|
1500 - 2000 Sqft |
|
Type
|
House |
|
Utility Water
|
Municipal Water |
Parking
Land
|
Acreage
|
No |
|
Fence Type
|
Fenced Yard |
|
Land Amenities
|
Park, Public Transit, Place Of Worship |
|
Landscape Features
|
Landscaped |
|
Sewer
|
Sanitary Sewer |
|
Size Depth
|
116 Ft ,8 In |
|
Size Frontage
|
51 Ft |
|
Size Irregular
|
51 X 116.7 Ft |
|
Size Total Text
|
51 X 116.7 Ft|under 1/2 Acre |
Rooms
| Level |
Type |
Length |
Width |
Dimensions |
|
Second Level |
Bedroom |
3.23 m |
3.1 m |
3.23 m x 3.1 m |
|
Second Level |
Primary Bedroom |
3.23 m |
5.41 m |
3.23 m x 5.41 m |
|
Second Level |
Bedroom |
3.23 m |
2.97 m |
3.23 m x 2.97 m |
|
Basement |
Den |
3.23 m |
3.45 m |
3.23 m x 3.45 m |
|
Basement |
Exercise Room |
3.23 m |
2.46 m |
3.23 m x 2.46 m |
|
Basement |
Bedroom |
3.23 m |
3.2 m |
3.23 m x 3.2 m |
|
Basement |
Utility Room |
1.83 m |
1.24 m |
1.83 m x 1.24 m |
|
Basement |
Recreational, Games Room |
5.69 m |
5.92 m |
5.69 m x 5.92 m |
|
Main Level |
Laundry Room |
3.25 m |
1.93 m |
3.25 m x 1.93 m |
|
Main Level |
Living Room |
5.77 m |
4.7 m |
5.77 m x 4.7 m |
|
Main Level |
Kitchen |
3.23 m |
4.55 m |
3.23 m x 4.55 m |
|
Main Level |
Dining Room |
3.23 m |
7.37 m |
3.23 m x 7.37 m |
Utilities
|
Cable
|
Available |
|
Sewer
|
Installed |
https://www.realtor.ca/real-estate/28198436/221-homebrook-drive-hamilton-rural-glanbrook

















































