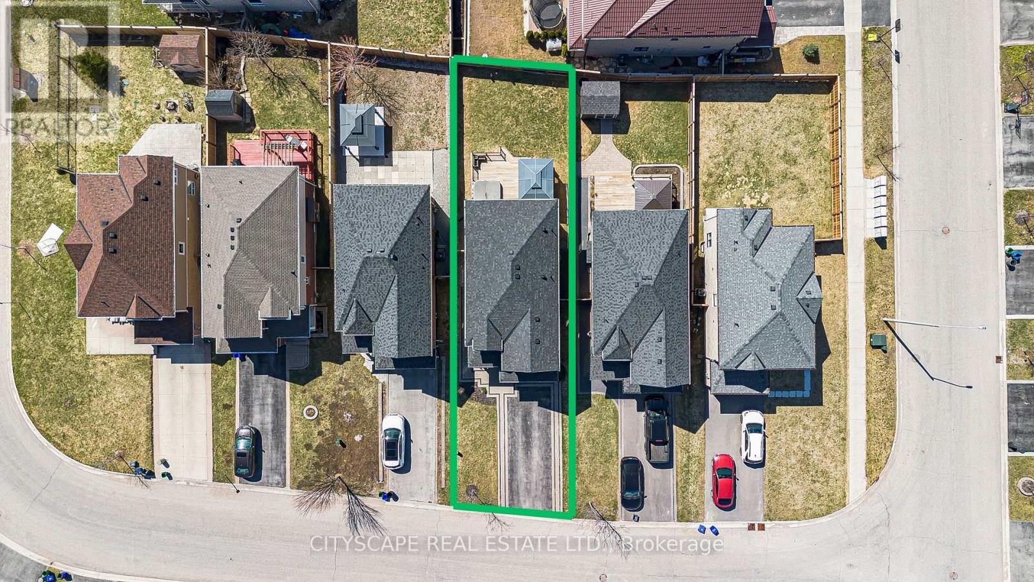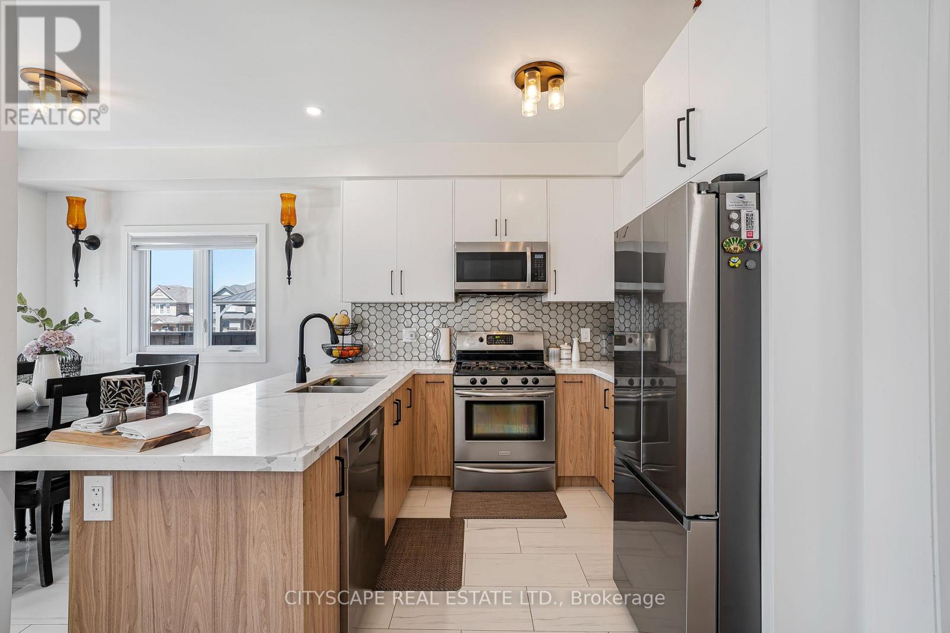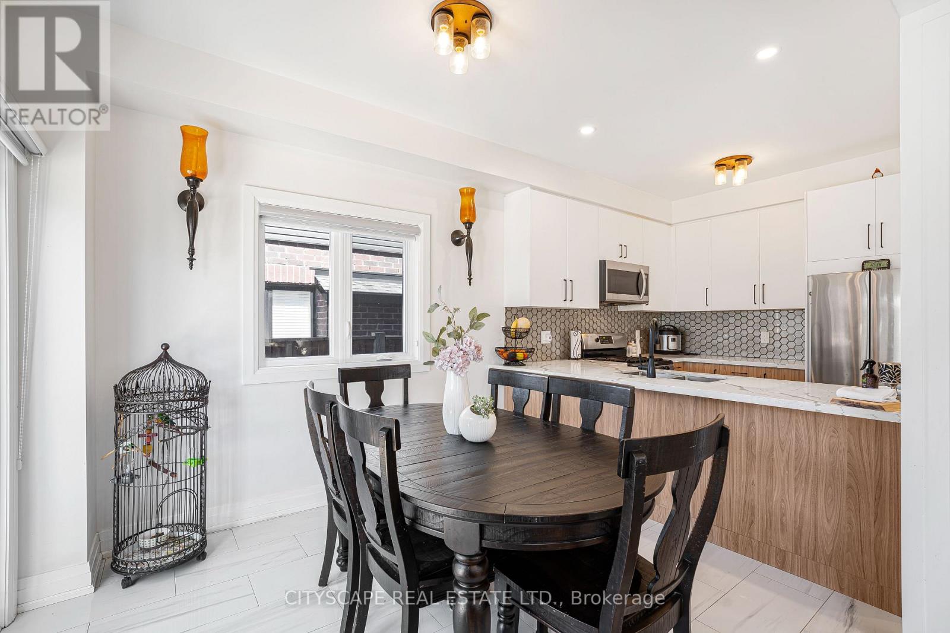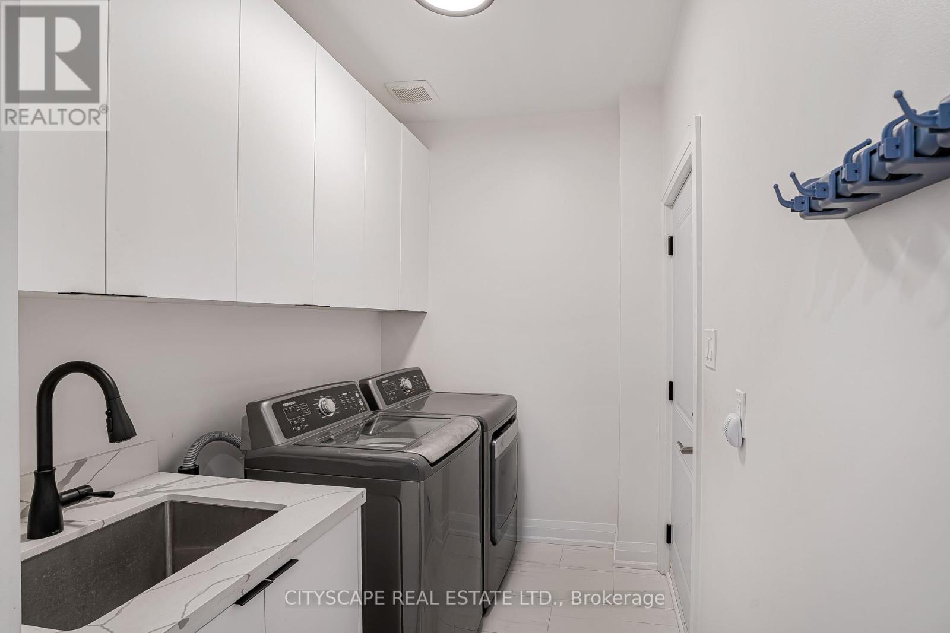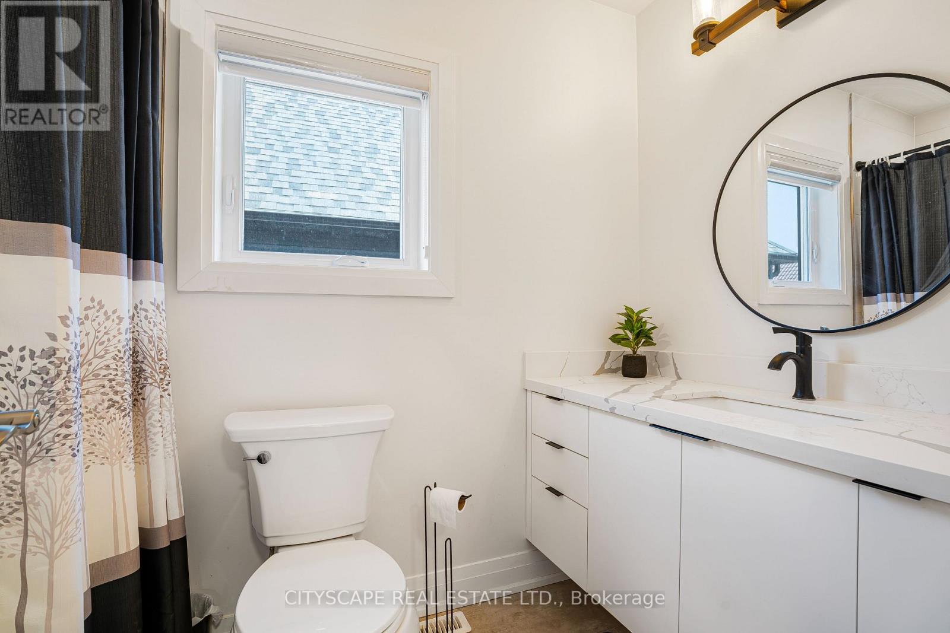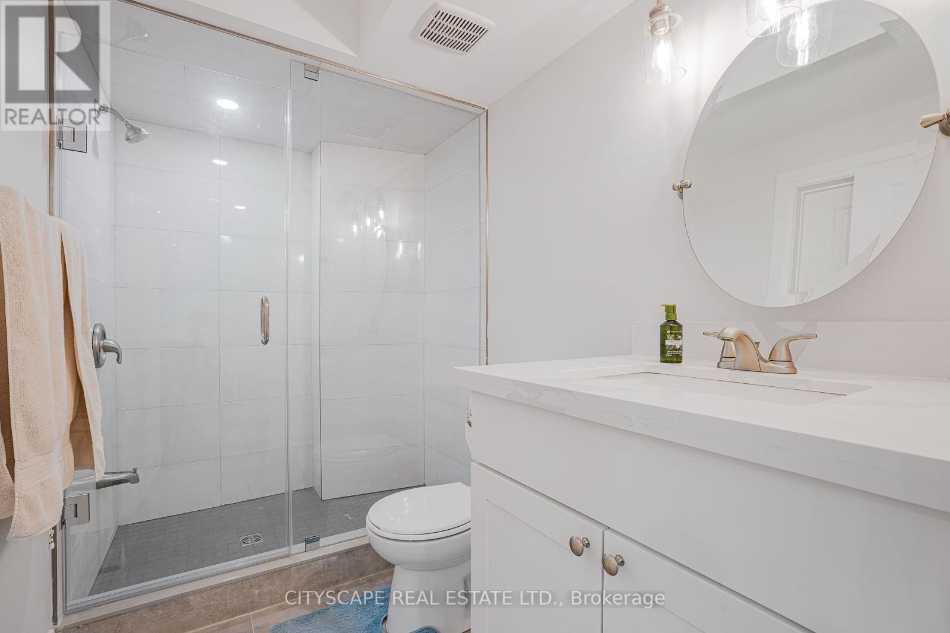5 Bedroom
4 Bathroom
1500 - 2000 sqft
Central Air Conditioning
Forced Air
$999,999
Newly Renovated Detached Home Located At Demand Innis-Shore with lots of upgrade with legal basement. Freshly Painted Throughout with 9' Ceiling On Main, Hardwood Throughout Main. Kitchen With quartz Countertop, Laminate in Basement. Large Master Bedroom With ensuite. Deck in Backyard with gazebo. Walk To Primary and high School, Close To 400, Go station, Community Cent, Library, Parks, Shops. Quite Neighborhood! Ample Visitor Parking And Pets Allowed With Restrictions LA is brother of a seller. (id:50787)
Property Details
|
MLS® Number
|
S12096769 |
|
Property Type
|
Single Family |
|
Community Name
|
Innis-Shore |
|
Features
|
Carpet Free, Sump Pump |
|
Parking Space Total
|
5 |
|
Structure
|
Deck |
Building
|
Bathroom Total
|
4 |
|
Bedrooms Above Ground
|
3 |
|
Bedrooms Below Ground
|
2 |
|
Bedrooms Total
|
5 |
|
Age
|
16 To 30 Years |
|
Appliances
|
Dishwasher, Dryer, Hood Fan, Stove, Washer, Refrigerator |
|
Basement Development
|
Finished |
|
Basement Features
|
Separate Entrance |
|
Basement Type
|
N/a (finished) |
|
Construction Style Attachment
|
Detached |
|
Cooling Type
|
Central Air Conditioning |
|
Exterior Finish
|
Brick |
|
Foundation Type
|
Concrete |
|
Half Bath Total
|
1 |
|
Heating Fuel
|
Natural Gas |
|
Heating Type
|
Forced Air |
|
Stories Total
|
2 |
|
Size Interior
|
1500 - 2000 Sqft |
|
Type
|
House |
|
Utility Water
|
Municipal Water |
Parking
Land
|
Acreage
|
No |
|
Sewer
|
Sanitary Sewer |
|
Size Depth
|
112 Ft ,3 In |
|
Size Frontage
|
34 Ft ,4 In |
|
Size Irregular
|
34.4 X 112.3 Ft |
|
Size Total Text
|
34.4 X 112.3 Ft |
Rooms
| Level |
Type |
Length |
Width |
Dimensions |
|
Second Level |
Bedroom 2 |
2.46 m |
3.67 m |
2.46 m x 3.67 m |
|
Second Level |
Bedroom 3 |
4.59 m |
2.77 m |
4.59 m x 2.77 m |
|
Basement |
Living Room |
3.29 m |
3.72 m |
3.29 m x 3.72 m |
|
Basement |
Bedroom 4 |
2.68 m |
3.29 m |
2.68 m x 3.29 m |
|
Basement |
Bedroom 5 |
2.53 m |
3.38 m |
2.53 m x 3.38 m |
|
Main Level |
Bedroom |
4.89 m |
3.66 m |
4.89 m x 3.66 m |
|
Ground Level |
Family Room |
4.6 m |
3.38 m |
4.6 m x 3.38 m |
|
Ground Level |
Kitchen |
2.74 m |
2.74 m |
2.74 m x 2.74 m |
|
Ground Level |
Eating Area |
3.07 m |
2.74 m |
3.07 m x 2.74 m |
Utilities
|
Cable
|
Available |
|
Sewer
|
Installed |
https://www.realtor.ca/real-estate/28198646/143-sun-king-crescent-barrie-innis-shore-innis-shore


