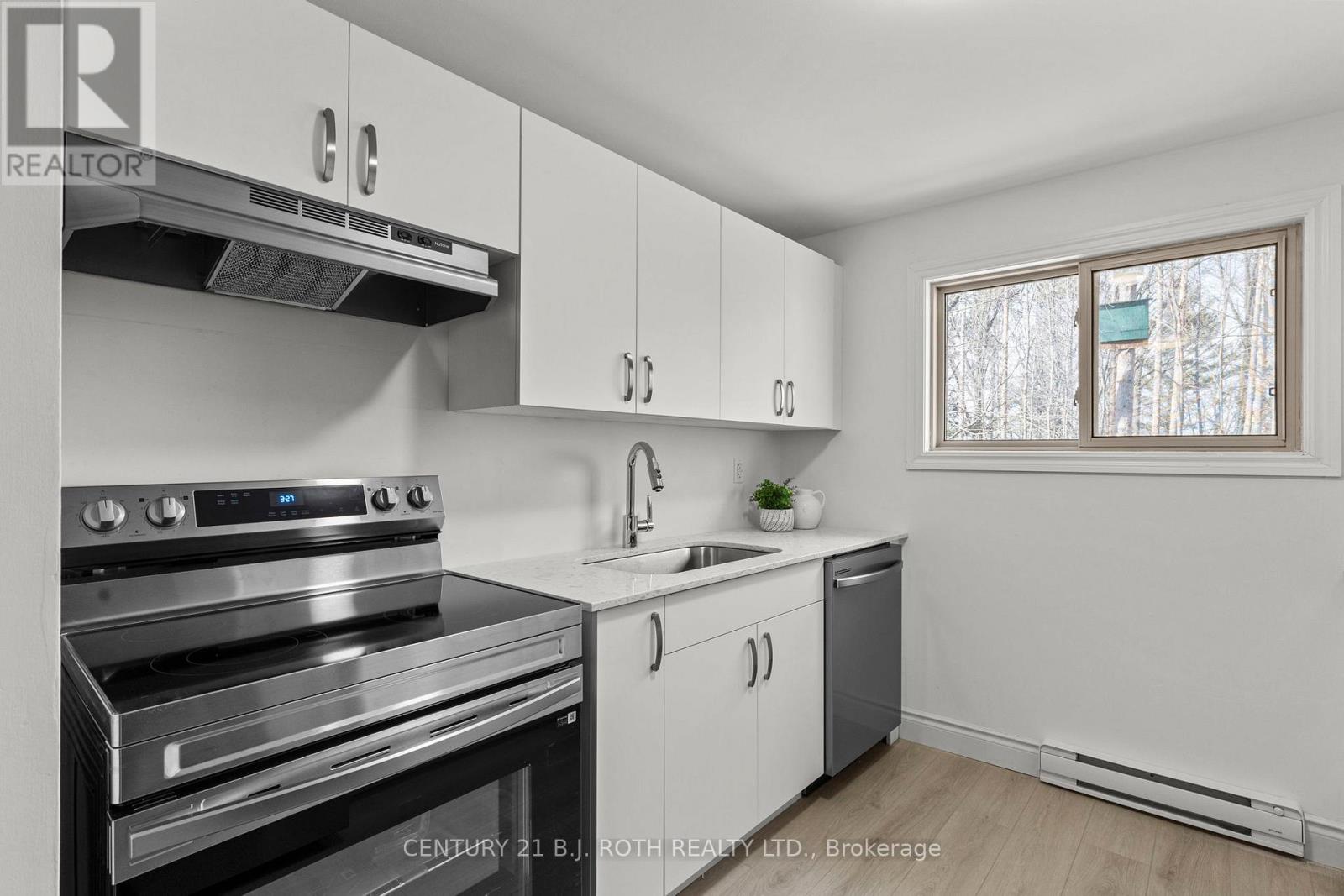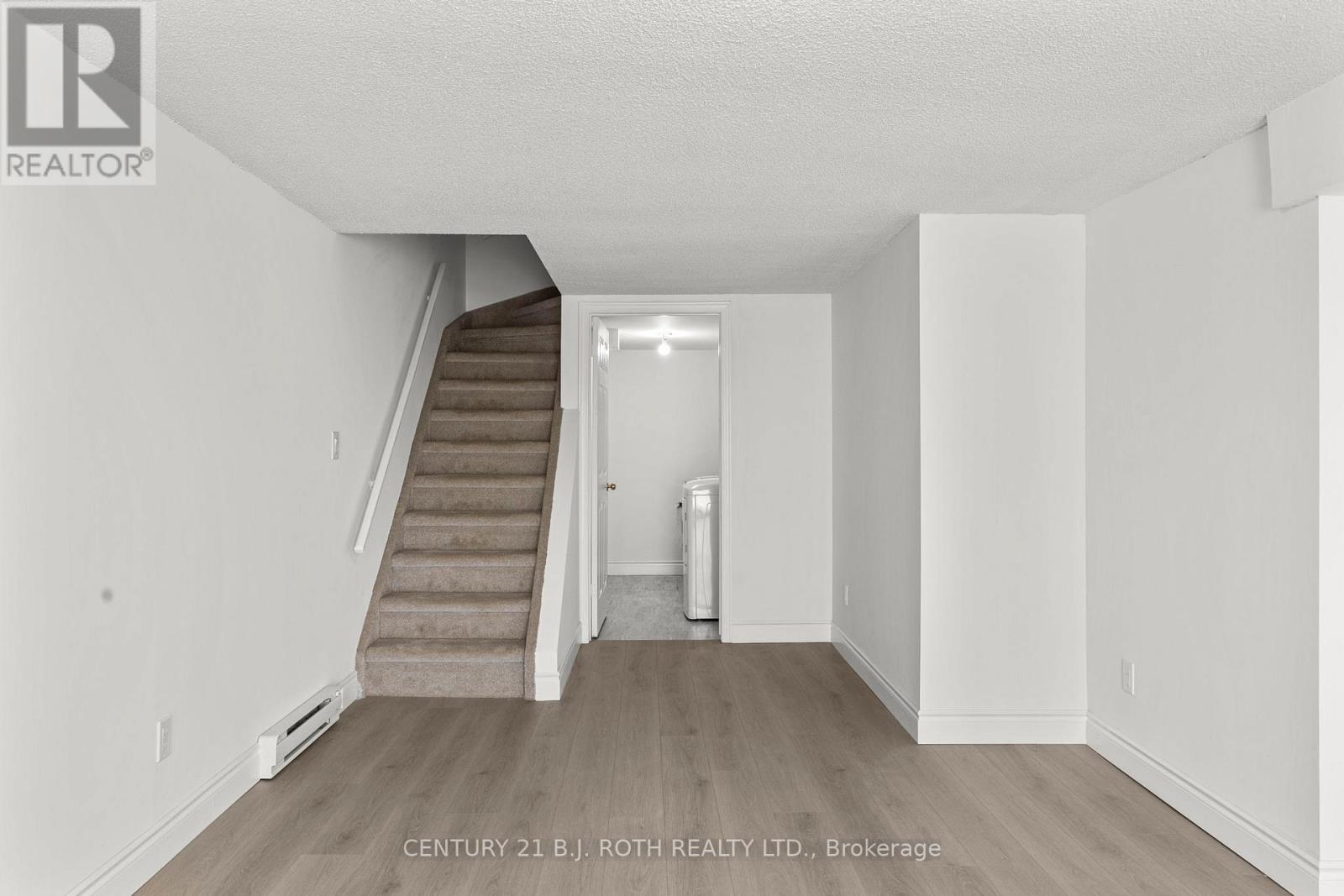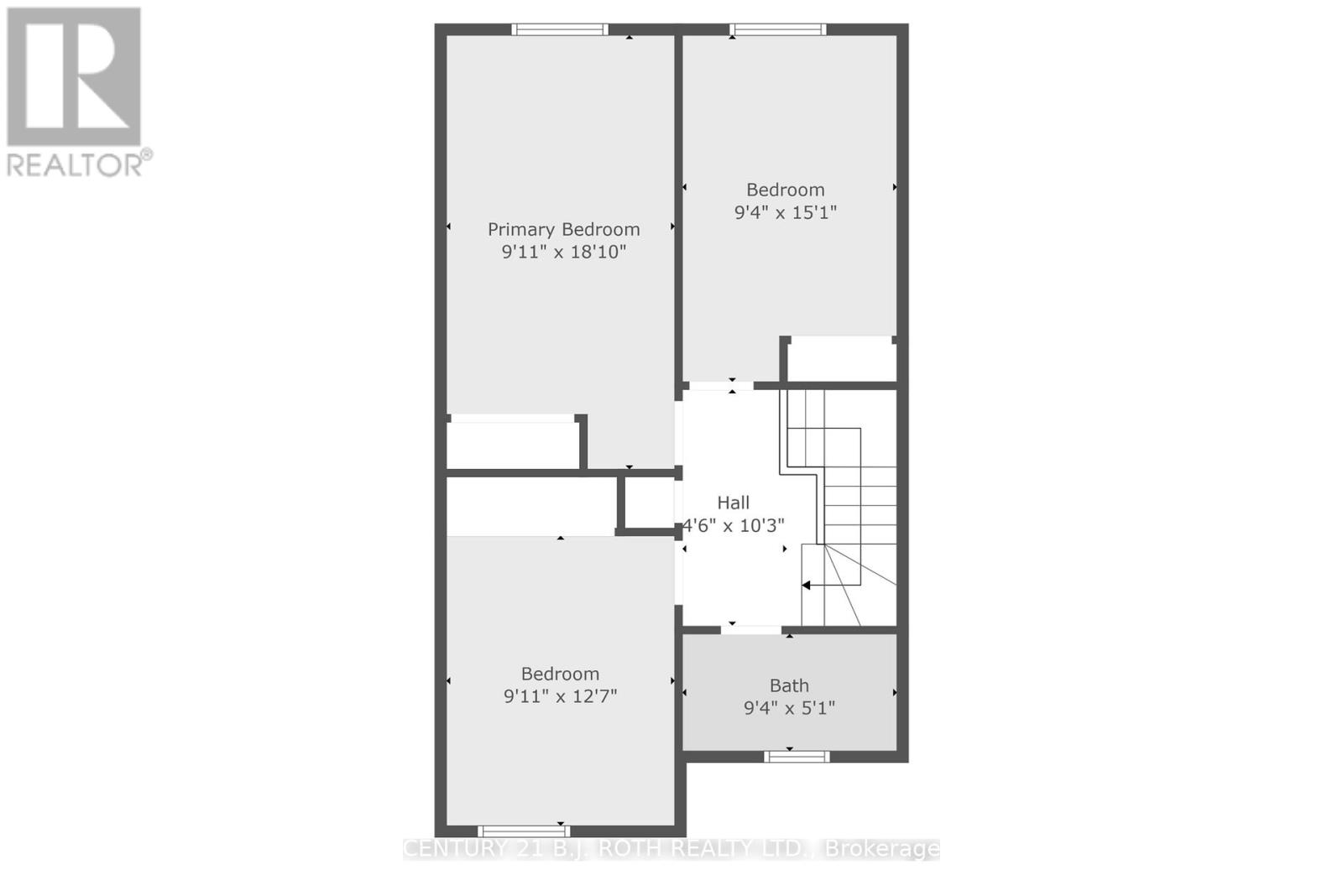9 Evergreen Court Barrie (Ardagh), Ontario L4N 6W7
$499,900Maintenance, Common Area Maintenance, Insurance, Parking
$612.22 Monthly
Maintenance, Common Area Maintenance, Insurance, Parking
$612.22 MonthlyPresenting 9 Evergreen Court, a beautifully renovated townhome that is completely move-in ready, offering three generously sized bedrooms, 2.5 bathrooms, and a walkout basement that backs onto lush, mature trees for ultimate privacy. The heart of the home is the stunning, brand-new kitchen, featuring sleek quartz countertops, stainless steel appliances, and an oversized sink perfect for home chefs and entertainers alike. Fully updated bathrooms are designed with and quartz countertops and 12x24 tiles in the main bath, bringing a spa-like touch to your daily routine. Throughout the home, you'll find luxury vinyl flooring, contemporary lighting, and stylish finishes that elevate every space. This home is ideally located on a quiet court while also being just seconds from Highway 400, shopping, and minutes from the lake, making daily commutes and weekend adventures effortless. Ample visitor parking ensures stress-free hosting, while exclusive access to resort-style amenities, including a gym, party room, pool, sauna, and tennis courts, adds to the lifestyle appeal. (id:50787)
Open House
This property has open houses!
11:00 am
Ends at:1:00 pm
Property Details
| MLS® Number | S12096798 |
| Property Type | Single Family |
| Community Name | Ardagh |
| Amenities Near By | Schools, Public Transit, Park |
| Community Features | Pet Restrictions, School Bus, Community Centre |
| Features | Balcony, In Suite Laundry |
| Parking Space Total | 2 |
| Structure | Tennis Court |
Building
| Bathroom Total | 3 |
| Bedrooms Above Ground | 3 |
| Bedrooms Total | 3 |
| Amenities | Exercise Centre, Party Room, Sauna |
| Appliances | Water Heater, Dishwasher, Dryer, Stove, Washer, Refrigerator |
| Basement Development | Finished |
| Basement Features | Walk Out |
| Basement Type | Full (finished) |
| Exterior Finish | Brick |
| Half Bath Total | 1 |
| Heating Fuel | Electric |
| Heating Type | Baseboard Heaters |
| Stories Total | 2 |
| Size Interior | 1200 - 1399 Sqft |
| Type | Row / Townhouse |
Parking
| Attached Garage | |
| Garage |
Land
| Acreage | No |
| Land Amenities | Schools, Public Transit, Park |
Rooms
| Level | Type | Length | Width | Dimensions |
|---|---|---|---|---|
| Second Level | Primary Bedroom | 2.77 m | 5.51 m | 2.77 m x 5.51 m |
| Second Level | Bedroom | 2.86 m | 4.6 m | 2.86 m x 4.6 m |
| Second Level | Bedroom | 2.77 m | 3.87 m | 2.77 m x 3.87 m |
| Basement | Recreational, Games Room | 6 m | 6.46 m | 6 m x 6.46 m |
| Basement | Utility Room | 1.76 m | 2.95 m | 1.76 m x 2.95 m |
| Main Level | Foyer | 1.18 m | 1.67 m | 1.18 m x 1.67 m |
| Main Level | Living Room | 3.29 m | 4.6 m | 3.29 m x 4.6 m |
| Main Level | Dining Room | 2.47 m | 3.16 m | 2.47 m x 3.16 m |
| Main Level | Kitchen | 2.65 m | 2.77 m | 2.65 m x 2.77 m |
https://www.realtor.ca/real-estate/28198649/9-evergreen-court-barrie-ardagh-ardagh
















































