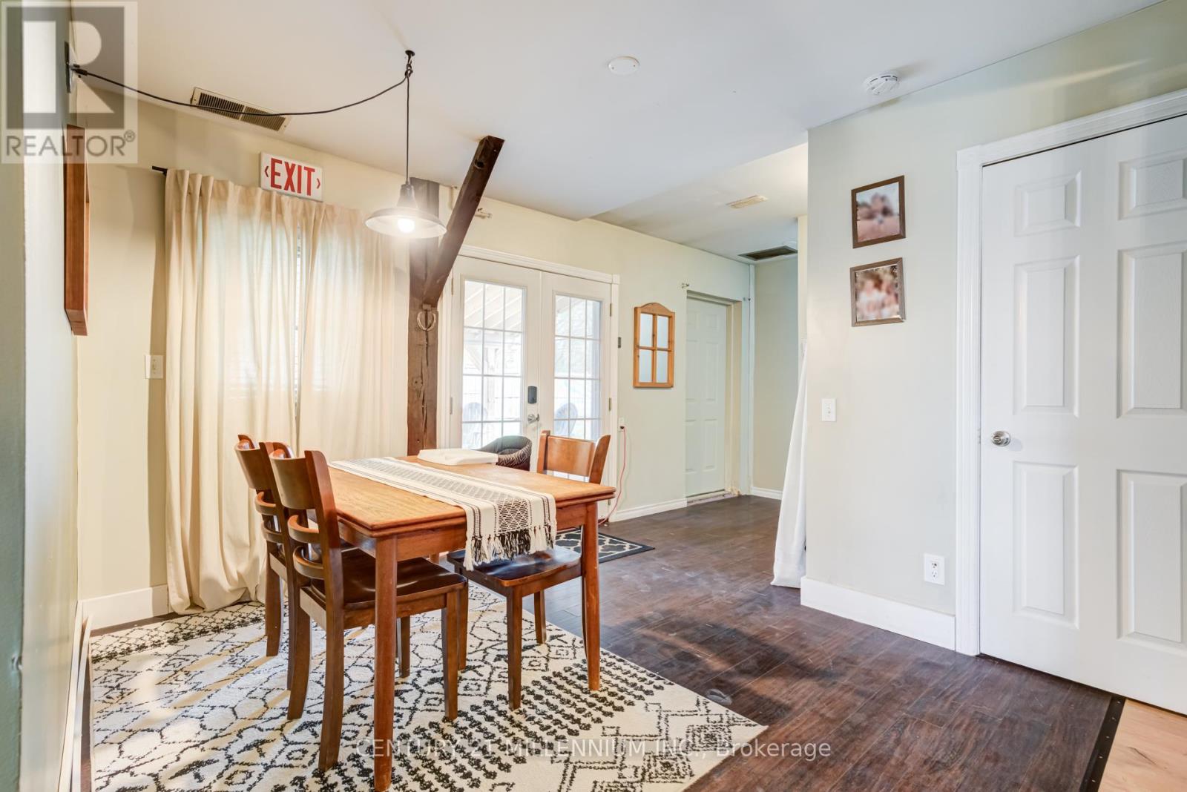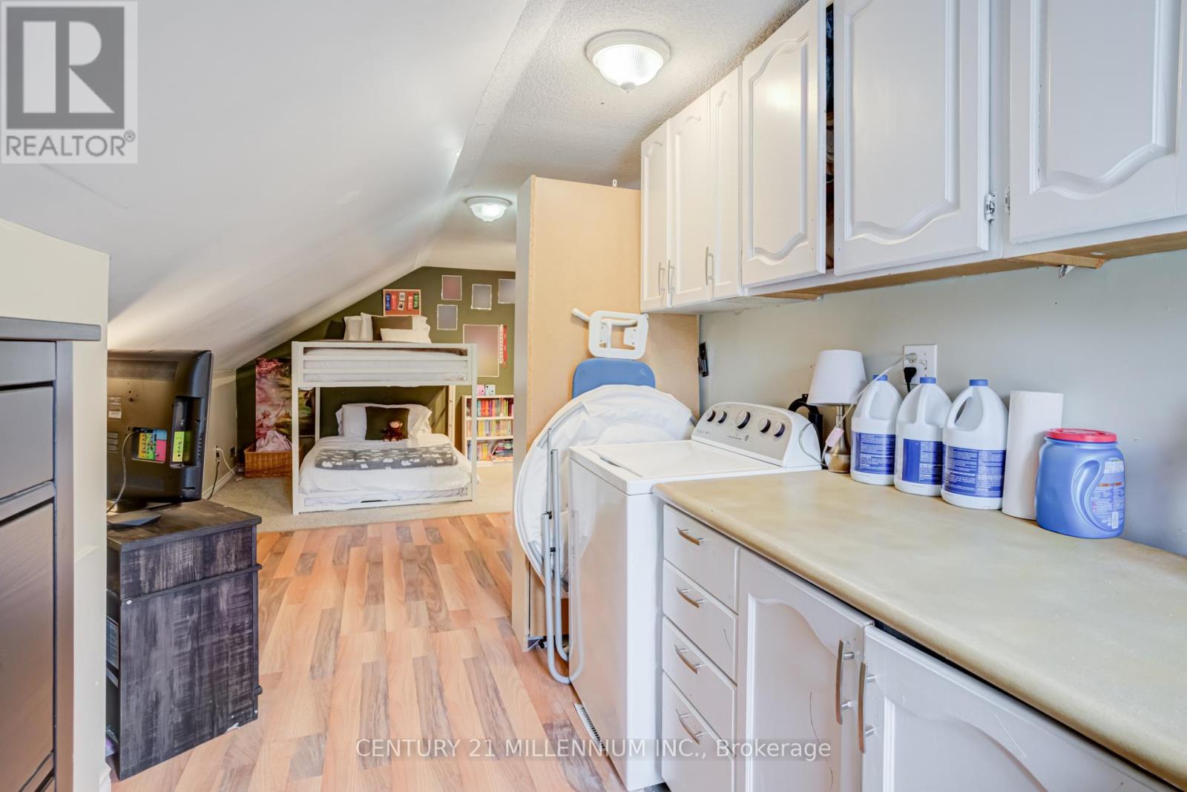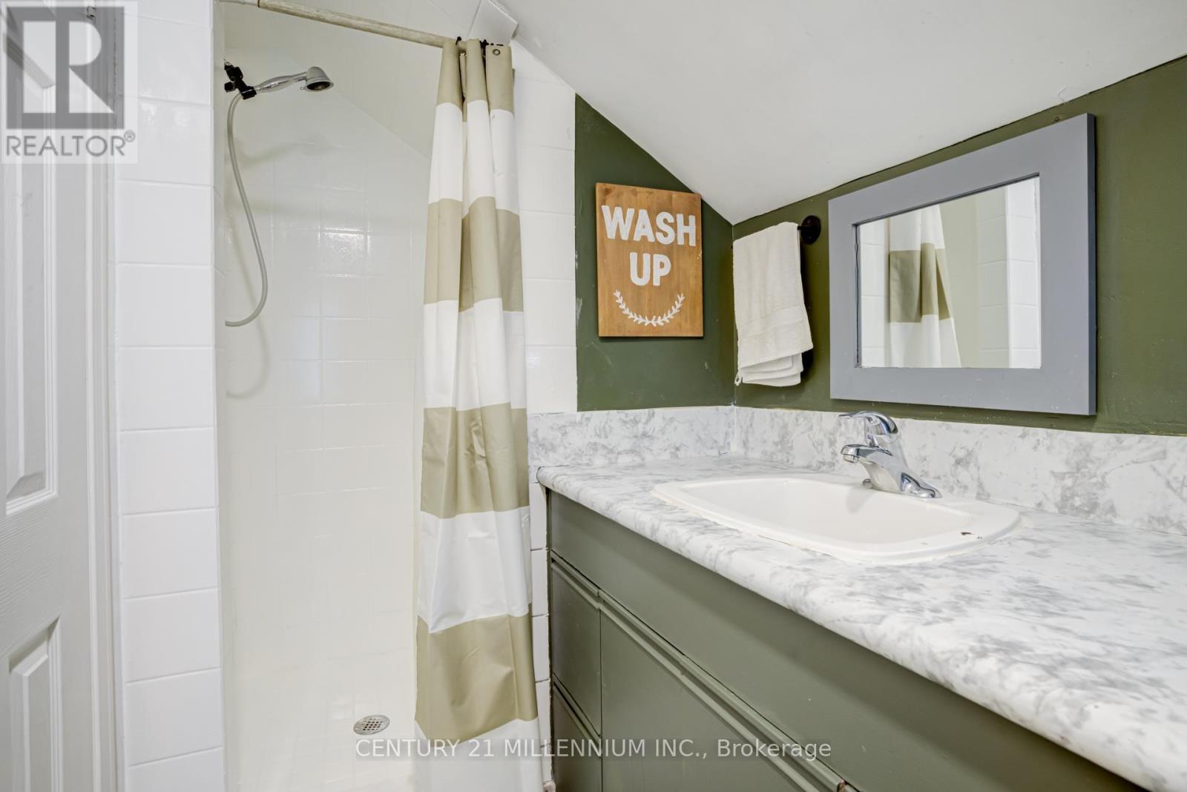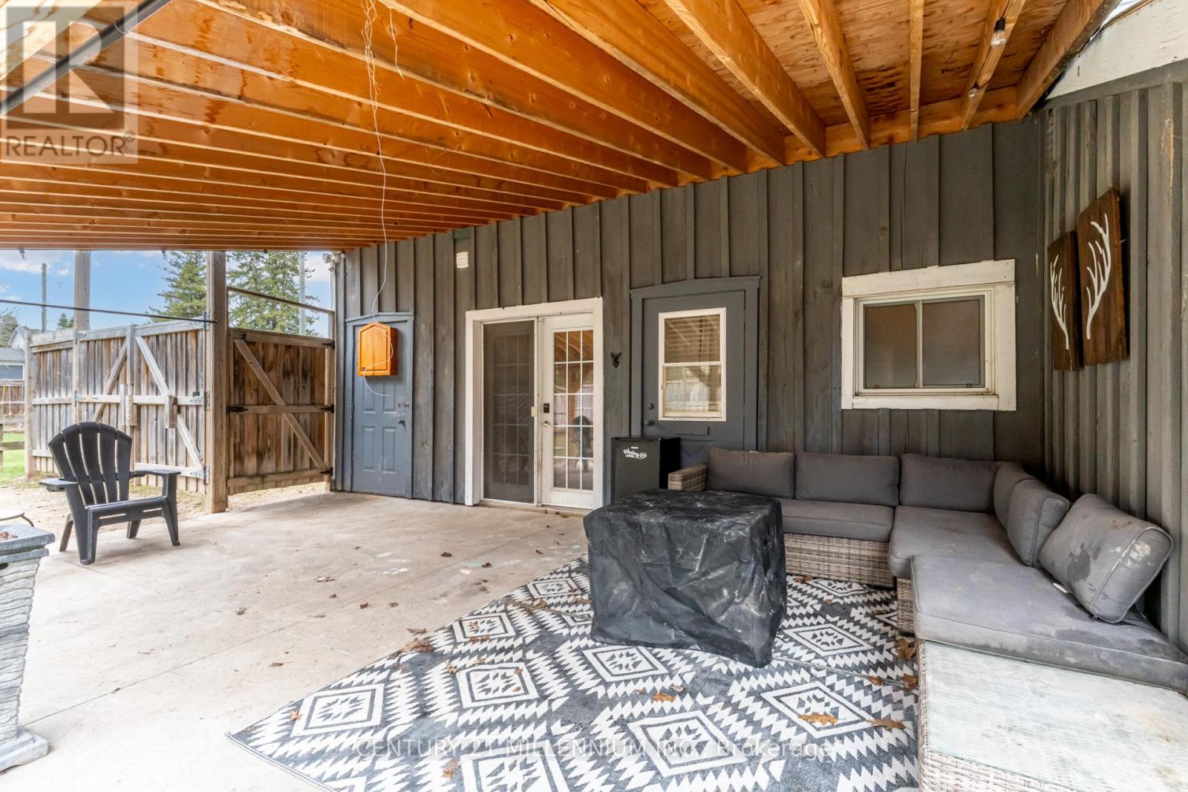3 Bedroom
1 Bathroom
1500 - 2000 sqft
Fireplace
Forced Air
$574,800
The perfect small town country home in Grand Valley's Picturesque town of Waldemar w/ a Welcoming friendly community. Surrounded by nature fronting onto green space & The Grand River where the family can enjoy nature & create memories together. Set on a XL private corner lot 66x132ft offering limitless backyard fun w/ its 17 x 23 ft covered concrete patio, kids play structure & endless room to entertain & play. Opportunity to add garage/shop. The home showcases character & charm inside & out featuring board & batten exterior w/ red steel room. Step inside your greeted w/ a fully open concept main floor from front to back w/ true XL great room w/ gorgeous overhead exposed beams, Hardwood floors, wood burning fireplace & stone wall, picture window O/L river. Convenient m/f king size master retreat bedroom w/ continued wood beams, barn door to W/I closet & electric fireplace. Upgraded kitchen feat peninsula, pull out drawers, backsplash & new vinyl floors. Dining room French doors w/o to covered patio & backyard paradise. Up to the C grand 2nd level w/ 2 open concept Queen size bedrooms, w/ warm carpeting, 4pc bathroom & finished laundry rm. Quick 10 min commute to Orangeville offering all your big box stores & the charming downtown w/ events all year round (id:50787)
Property Details
|
MLS® Number
|
X12096809 |
|
Property Type
|
Single Family |
|
Community Name
|
Rural Amaranth |
|
Equipment Type
|
None |
|
Features
|
Flat Site |
|
Parking Space Total
|
3 |
|
Rental Equipment Type
|
None |
|
Structure
|
Patio(s) |
Building
|
Bathroom Total
|
1 |
|
Bedrooms Above Ground
|
3 |
|
Bedrooms Total
|
3 |
|
Age
|
100+ Years |
|
Appliances
|
Window Coverings |
|
Construction Style Attachment
|
Detached |
|
Exterior Finish
|
Wood |
|
Fireplace Present
|
Yes |
|
Fireplace Total
|
1 |
|
Flooring Type
|
Hardwood, Vinyl, Carpeted |
|
Foundation Type
|
Slab |
|
Heating Fuel
|
Natural Gas |
|
Heating Type
|
Forced Air |
|
Stories Total
|
2 |
|
Size Interior
|
1500 - 2000 Sqft |
|
Type
|
House |
|
Utility Water
|
Shared Well |
Parking
Land
|
Acreage
|
No |
|
Sewer
|
Septic System |
|
Size Depth
|
132 Ft |
|
Size Frontage
|
66 Ft |
|
Size Irregular
|
66 X 132 Ft |
|
Size Total Text
|
66 X 132 Ft |
|
Zoning Description
|
C1-1 |
Rooms
| Level |
Type |
Length |
Width |
Dimensions |
|
Second Level |
Bedroom 2 |
4.62 m |
6.04 m |
4.62 m x 6.04 m |
|
Second Level |
Bedroom 3 |
3.56 m |
6.04 m |
3.56 m x 6.04 m |
|
Second Level |
Laundry Room |
3.34 m |
6.04 m |
3.34 m x 6.04 m |
|
Ground Level |
Great Room |
7.76 m |
4.33 m |
7.76 m x 4.33 m |
|
Ground Level |
Dining Room |
2.72 m |
2.78 m |
2.72 m x 2.78 m |
|
Ground Level |
Kitchen |
4.1 m |
3.26 m |
4.1 m x 3.26 m |
|
Ground Level |
Primary Bedroom |
4.75 m |
5.6 m |
4.75 m x 5.6 m |
https://www.realtor.ca/real-estate/28198697/25-mill-street-amaranth-rural-amaranth




















































