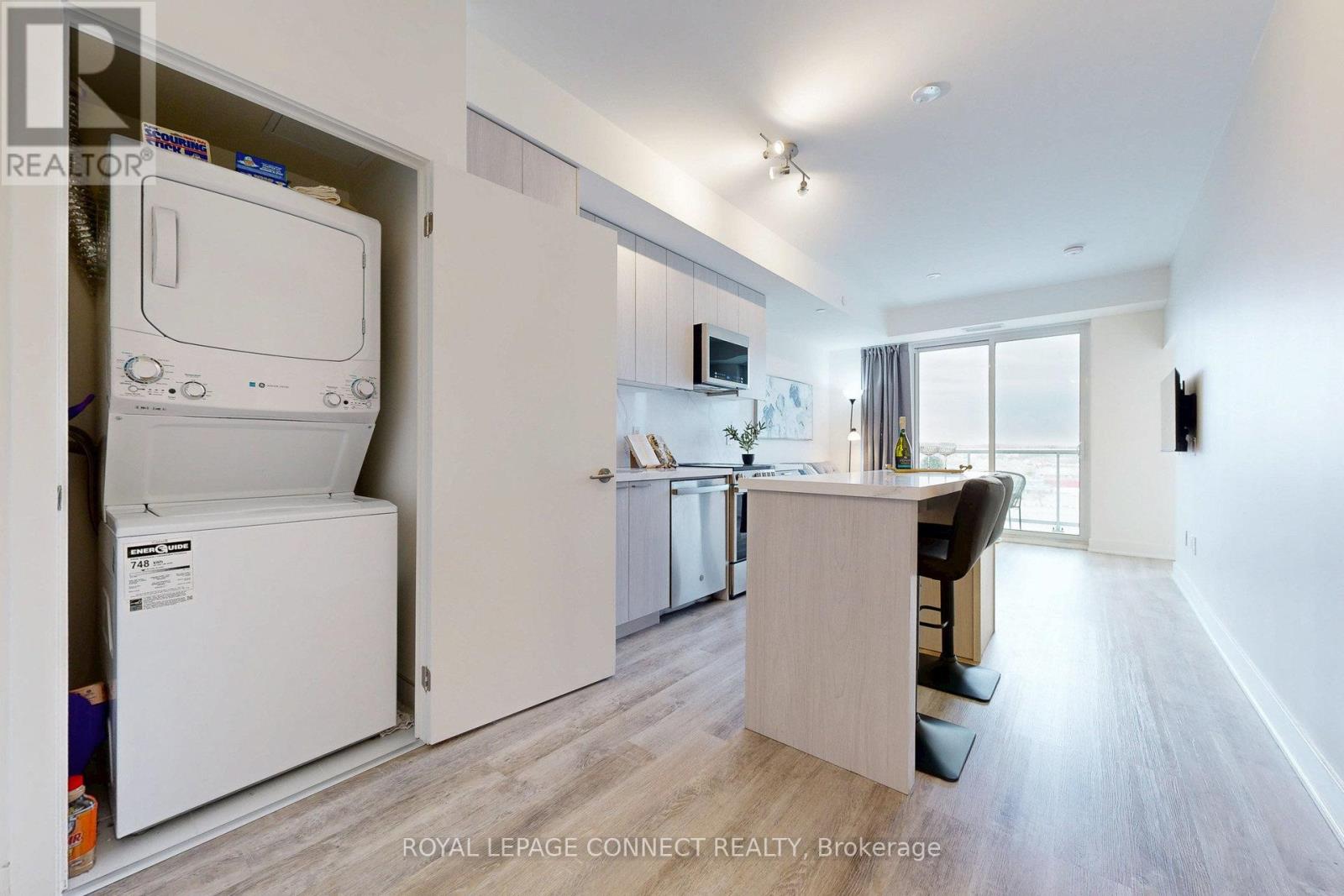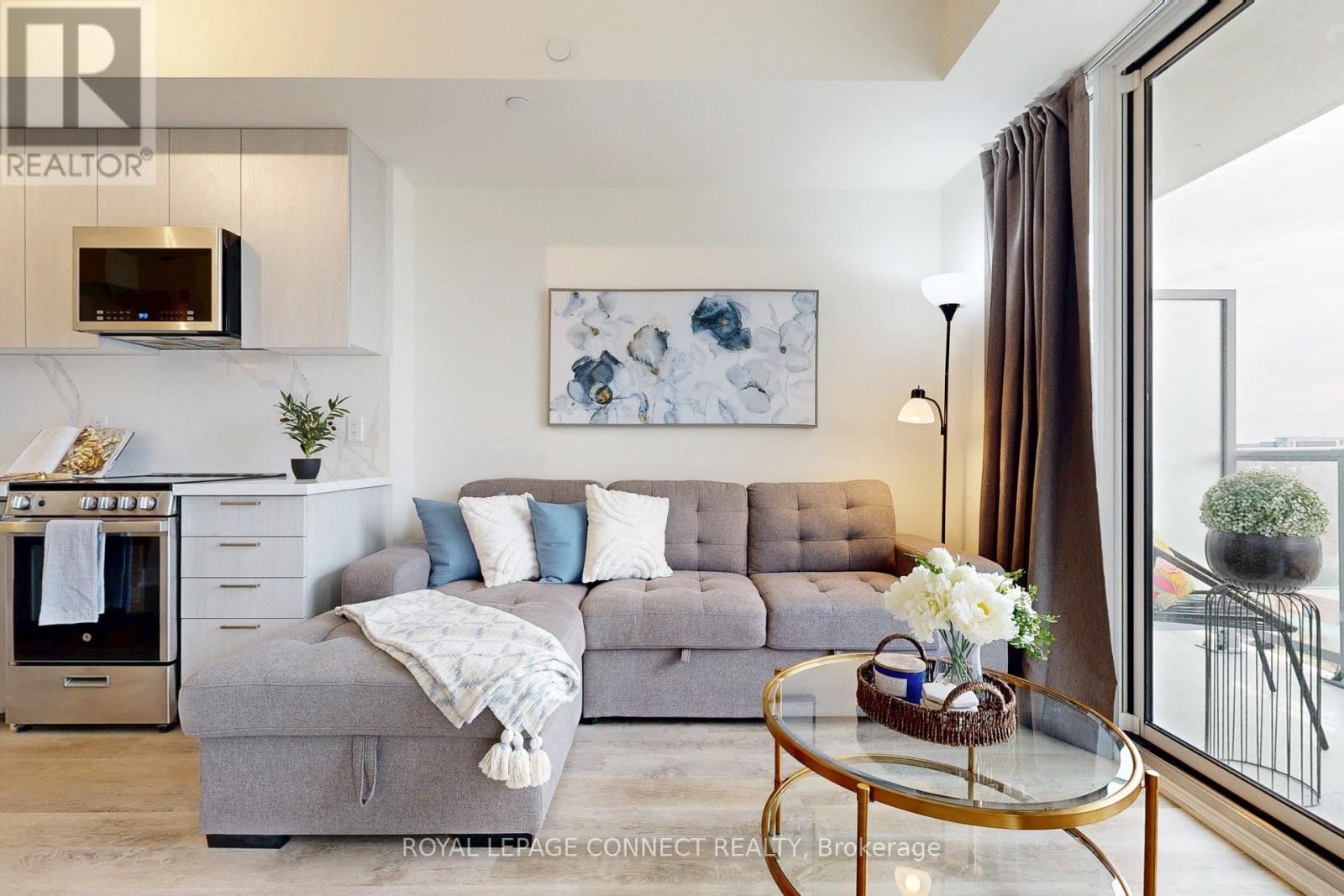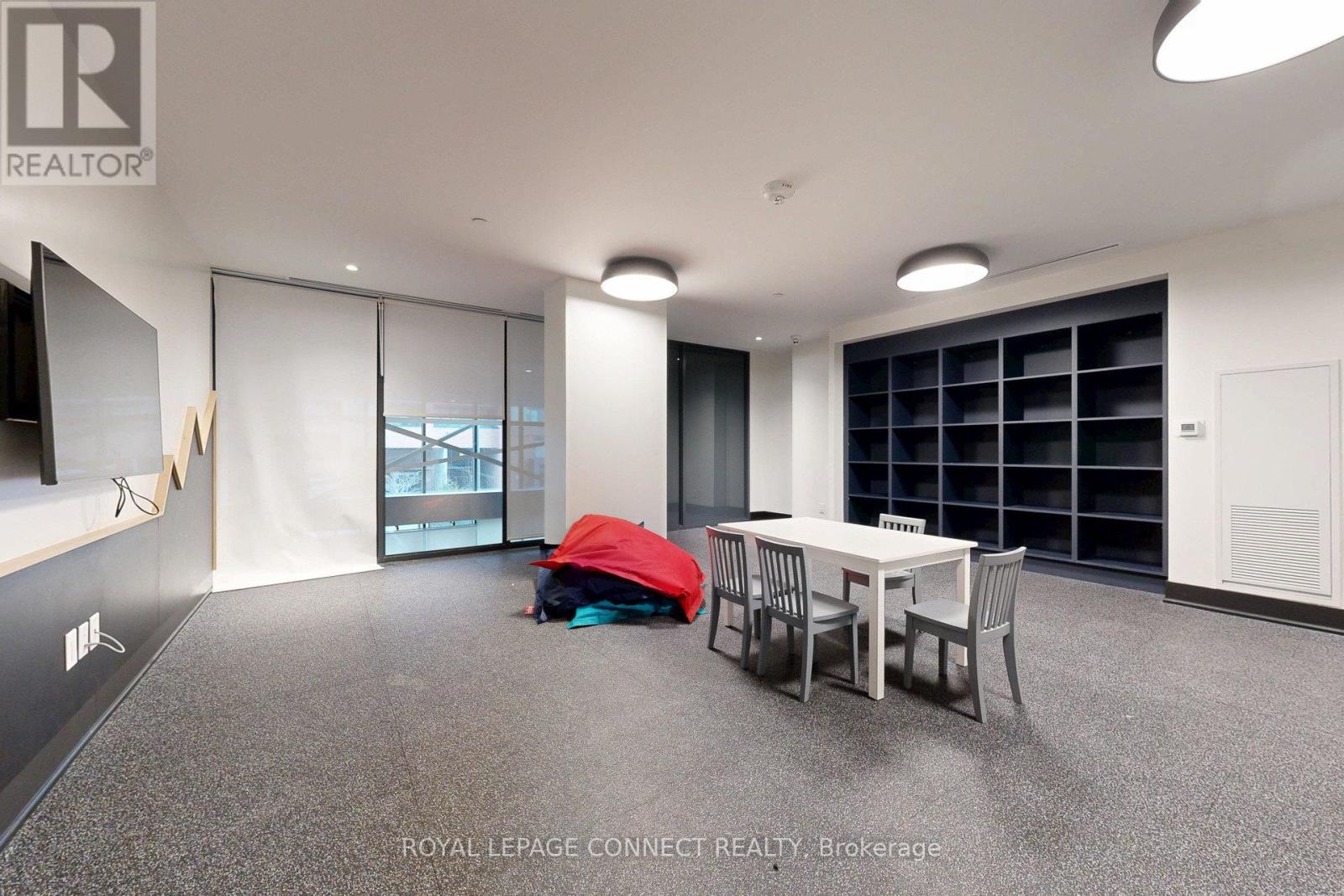908 - 185 Deerfield Road Newmarket (Central Newmarket), Ontario L3Y 0G7
$575,000Maintenance, Common Area Maintenance, Insurance, Parking
$614.40 Monthly
Maintenance, Common Area Maintenance, Insurance, Parking
$614.40 MonthlyCome enjoy living at The Davis Residences in this bright and modern 1 + 1 bedroom condo with two full washrooms. The floor to ceiling windows bring in so much natural light and the unit has laminate or tiled flooring throughout . The modern kitchen has plenty of space for cooking. It boasts stainless steel appliances, undermount sink, quartz counter tops and backsplash along with an upgraded island. Also enjoy a coffee on the open balcony! This condo building offers a concierge, guest suites, exercise room, BBQ area, party/games room, media room, playground and a rooftop deck/garden. The location of this building is just steps to transportation, groceries, hospital, dining, shops, Upper Canada Mall and close to the highways. With everything at your fingertips....Are you ready to move in? (id:50787)
Property Details
| MLS® Number | N12096535 |
| Property Type | Single Family |
| Community Name | Central Newmarket |
| Amenities Near By | Park, Public Transit, Schools |
| Community Features | Pet Restrictions |
| Features | Elevator, Balcony, Carpet Free, In Suite Laundry |
| Parking Space Total | 1 |
| Structure | Playground |
Building
| Bathroom Total | 2 |
| Bedrooms Above Ground | 1 |
| Bedrooms Below Ground | 1 |
| Bedrooms Total | 2 |
| Age | 0 To 5 Years |
| Amenities | Exercise Centre, Party Room, Security/concierge |
| Appliances | Dishwasher, Dryer, Microwave, Stove, Washer, Window Coverings, Refrigerator |
| Cooling Type | Central Air Conditioning |
| Exterior Finish | Brick, Concrete |
| Heating Fuel | Electric |
| Heating Type | Heat Pump |
| Size Interior | 600 - 699 Sqft |
| Type | Apartment |
Parking
| Underground | |
| Garage |
Land
| Acreage | No |
| Land Amenities | Park, Public Transit, Schools |
Rooms
| Level | Type | Length | Width | Dimensions |
|---|---|---|---|---|
| Main Level | Living Room | 3.2 m | 3.1 m | 3.2 m x 3.1 m |
| Main Level | Kitchen | 3.2 m | 3.04 m | 3.2 m x 3.04 m |
| Main Level | Den | 3.2 m | 2.29 m | 3.2 m x 2.29 m |
| Main Level | Primary Bedroom | 2.74 m | 3.04 m | 2.74 m x 3.04 m |




































