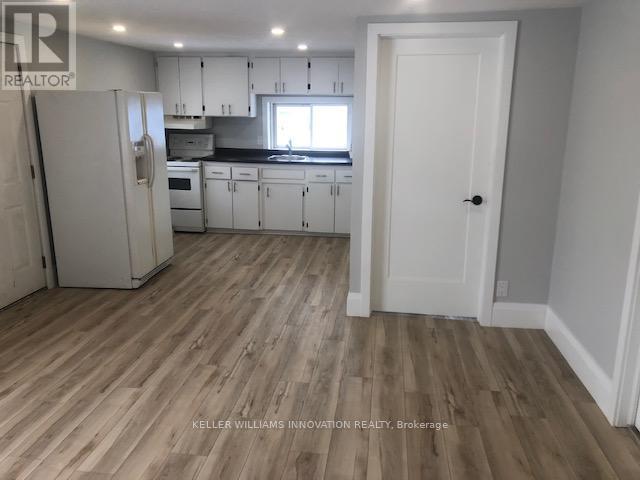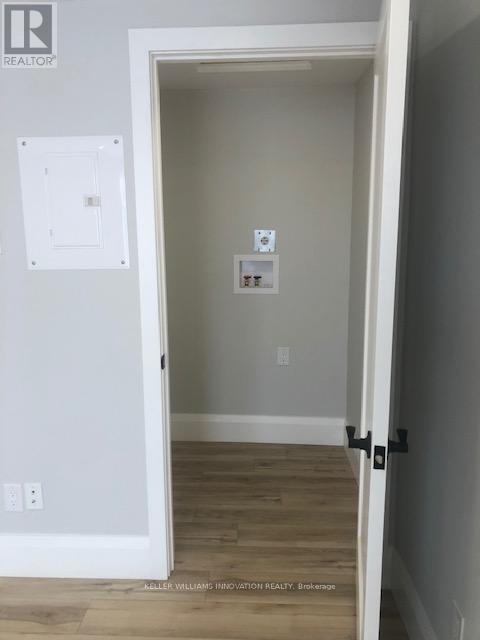1 Bedroom
1 Bathroom
Central Air Conditioning
Forced Air
$1,700 Monthly
Welcome to 16 Huron Rd, Unit 1, Mitchell, ON! Step into comfort and style in this fully renovated main-floor unit, perfectly situated in the heart of Mitchell. Offering a seamless blend of modern upgrades and cozy charm, this bright and spacious home is ideal for singles, couples, or small families. The open-concept living area features contemporary, durable flooring that complements the warm, inviting atmosphere. Enjoy cooking in the updated kitchen, equipped with sleek cabinetry, ample storage, and essential appliances including a refrigerator and stove. Both bedrooms are generously sized, offering large closets to keep your space organized and clutter-free. The beautifully updated bathroom includes a stylish vanity, tiled shower, and modern fixturesbringing a touch of luxury to your daily routine. Added conveniences include a dedicated in-unit laundry area and ample driveway parking. Step outside to a shared yard surrounded by mature treesperfect for enjoying peaceful mornings or relaxing evenings outdoors. Located in a quiet, family-friendly neighborhood, youll be close to local shops, schools, parks, and have easy access to main roads for commuting. This move-in-ready unit offers the perfect opportunity to enjoy modern living in a welcoming community. Dont miss outschedule your private showing today! (id:50787)
Property Details
|
MLS® Number
|
X12067041 |
|
Property Type
|
Single Family |
|
Community Name
|
Mitchell |
|
Features
|
In Suite Laundry |
|
Parking Space Total
|
3 |
Building
|
Bathroom Total
|
1 |
|
Bedrooms Above Ground
|
1 |
|
Bedrooms Total
|
1 |
|
Appliances
|
Water Heater, Dryer, Washer, Refrigerator |
|
Construction Style Attachment
|
Detached |
|
Cooling Type
|
Central Air Conditioning |
|
Exterior Finish
|
Concrete |
|
Foundation Type
|
Block |
|
Heating Fuel
|
Natural Gas |
|
Heating Type
|
Forced Air |
|
Stories Total
|
2 |
|
Type
|
House |
|
Utility Water
|
Municipal Water |
Parking
Land
|
Acreage
|
No |
|
Sewer
|
Sanitary Sewer |
Rooms
| Level |
Type |
Length |
Width |
Dimensions |
|
Main Level |
Kitchen |
6.71 m |
3.66 m |
6.71 m x 3.66 m |
|
Main Level |
Bedroom |
2.59 m |
3.35 m |
2.59 m x 3.35 m |
|
Main Level |
Bathroom |
2.29 m |
1.37 m |
2.29 m x 1.37 m |
https://www.realtor.ca/real-estate/28131897/1-16-huron-road-west-perth-mitchell-mitchell



















