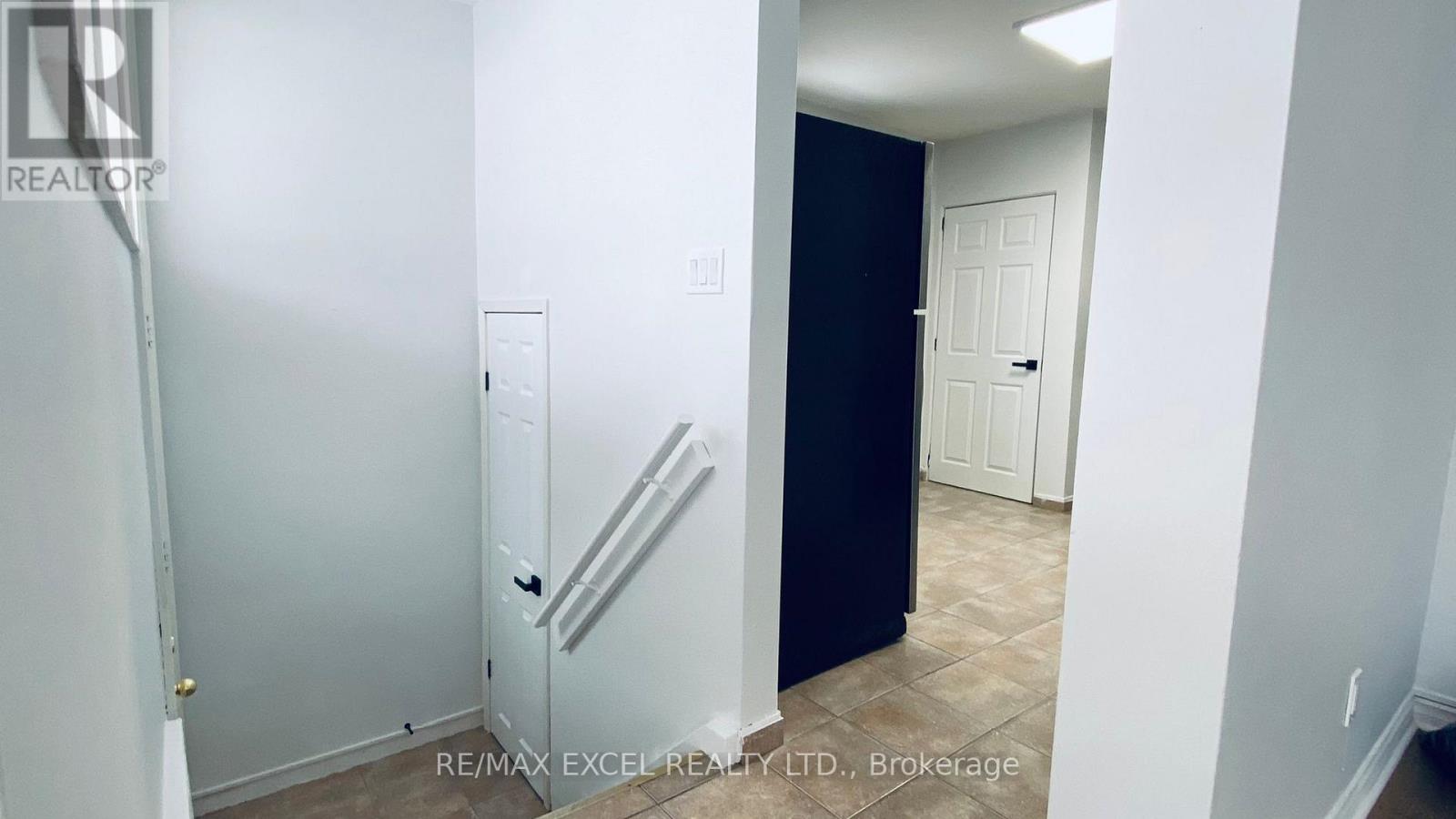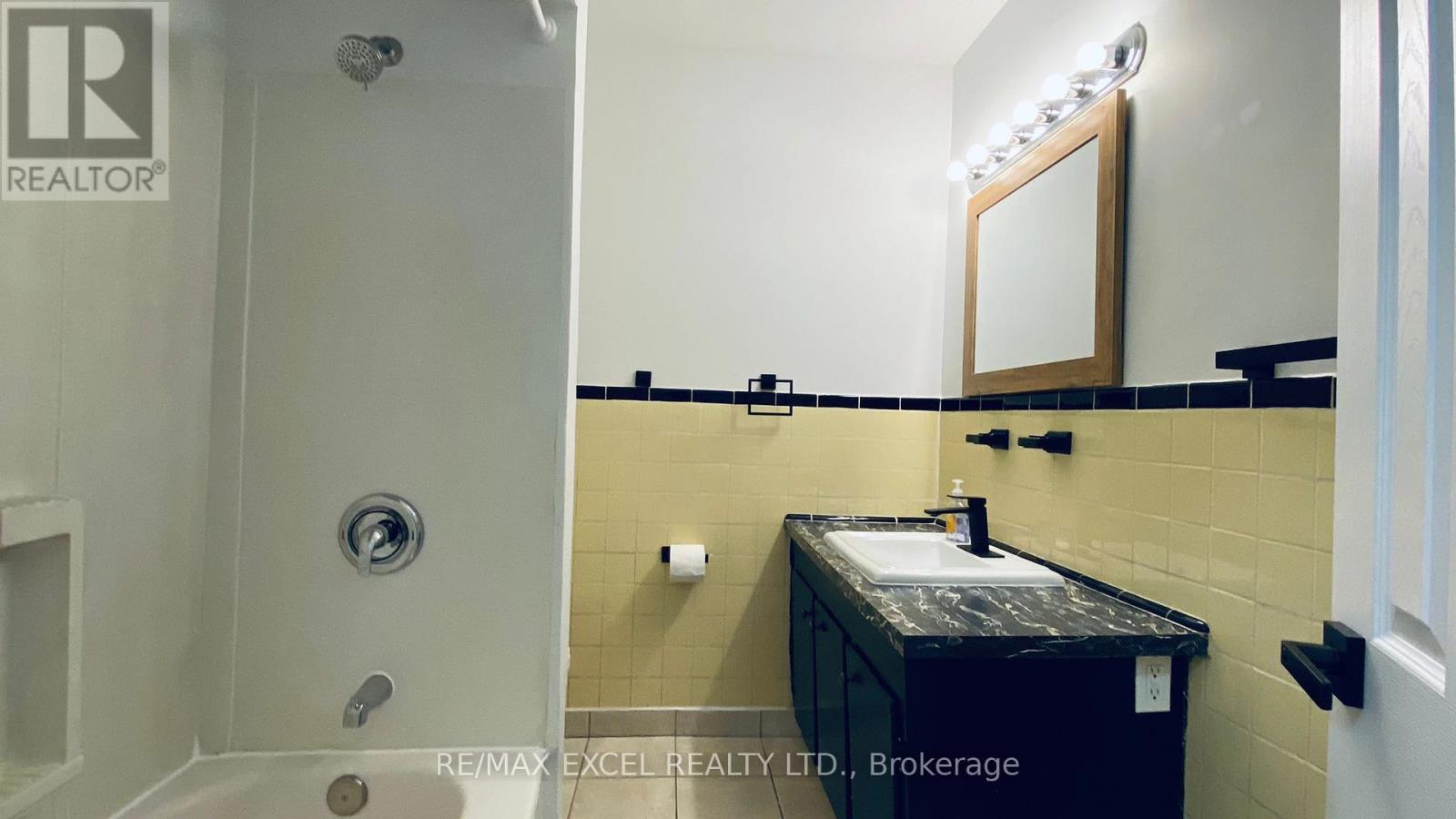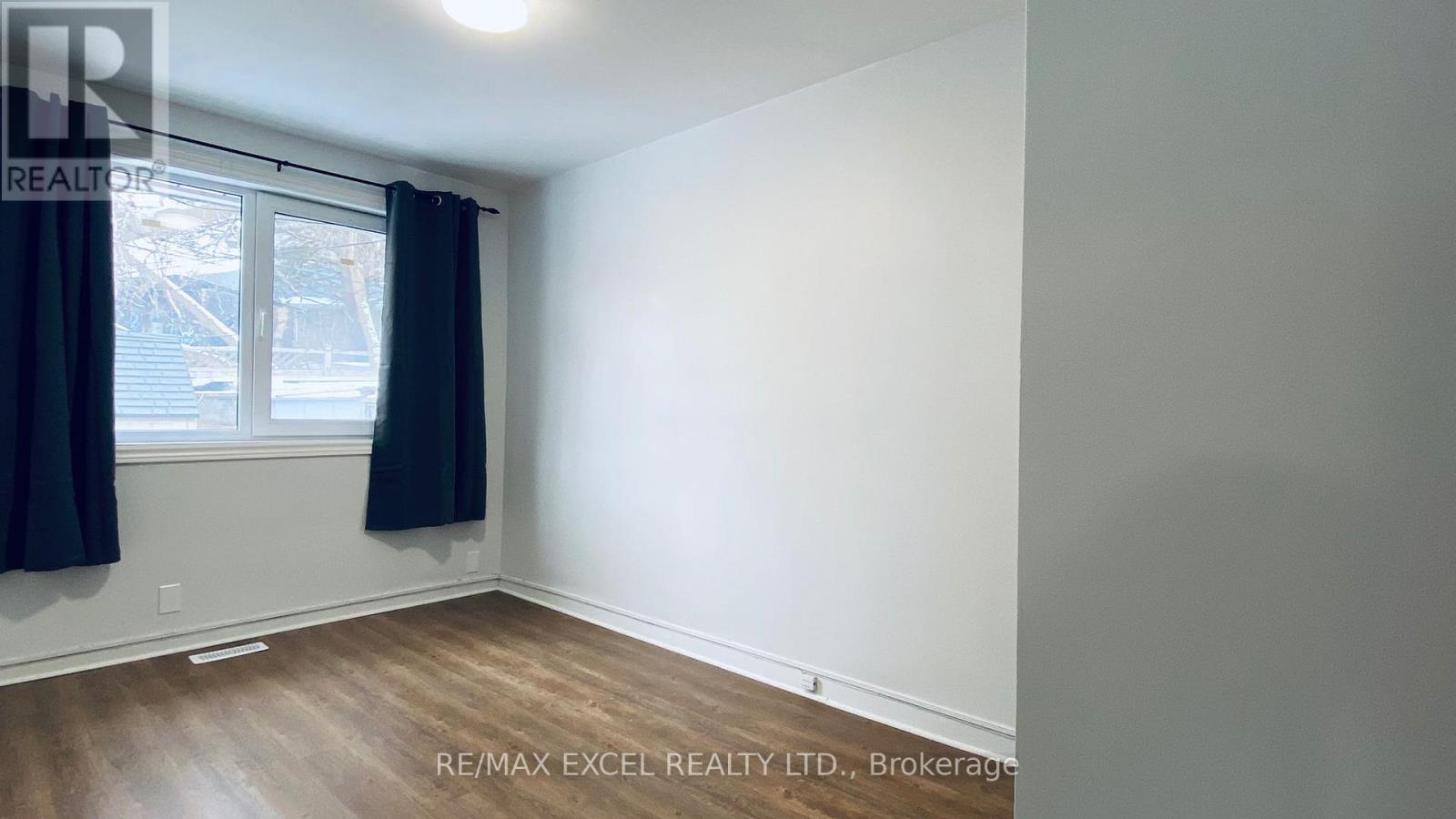3 Bedroom
1 Bathroom
Bungalow
Central Air Conditioning
Forced Air
$2,650 Monthly
Main Floor Only! Step into this bright and beautifully maintained 3-bedroom, 1-bathroomsemi-detached bungalow in the heart of Newmarket. this inviting home features stylish flooring throughout, updated doors and fixtures, and convenient same-floor laundry. Enjoy tandem parking for two vehicles and access to a shared backyard space. Ideally located close to shopping centres, public transit, top-rated schools, and the hospital. Tenants must be non-smokers with no pets, responsible for 2/3 of the utilities, and required to carry personal liability and contents insurance. (id:50787)
Property Details
|
MLS® Number
|
N12096549 |
|
Property Type
|
Single Family |
|
Neigbourhood
|
Newmarket Heights |
|
Community Name
|
Bristol-London |
|
Features
|
In Suite Laundry |
|
Parking Space Total
|
2 |
Building
|
Bathroom Total
|
1 |
|
Bedrooms Above Ground
|
3 |
|
Bedrooms Total
|
3 |
|
Architectural Style
|
Bungalow |
|
Construction Style Attachment
|
Semi-detached |
|
Cooling Type
|
Central Air Conditioning |
|
Exterior Finish
|
Brick |
|
Flooring Type
|
Vinyl, Ceramic |
|
Heating Fuel
|
Natural Gas |
|
Heating Type
|
Forced Air |
|
Stories Total
|
1 |
|
Type
|
House |
|
Utility Water
|
Municipal Water |
Parking
Land
|
Acreage
|
No |
|
Sewer
|
Sanitary Sewer |
|
Size Depth
|
95 Ft |
|
Size Frontage
|
32 Ft |
|
Size Irregular
|
32 X 95 Ft |
|
Size Total Text
|
32 X 95 Ft |
Rooms
| Level |
Type |
Length |
Width |
Dimensions |
|
Main Level |
Living Room |
3.75 m |
3.06 m |
3.75 m x 3.06 m |
|
Main Level |
Dining Room |
3.35 m |
2.44 m |
3.35 m x 2.44 m |
|
Main Level |
Kitchen |
3.51 m |
2.45 m |
3.51 m x 2.45 m |
|
Main Level |
Primary Bedroom |
3.51 m |
2.75 m |
3.51 m x 2.75 m |
|
Main Level |
Bedroom 2 |
3.97 m |
2.13 m |
3.97 m x 2.13 m |
|
Main Level |
Bedroom 3 |
2.45 m |
2.44 m |
2.45 m x 2.44 m |
Utilities
https://www.realtor.ca/real-estate/28198324/main-floor-88-longford-drive-newmarket-bristol-london-bristol-london

















