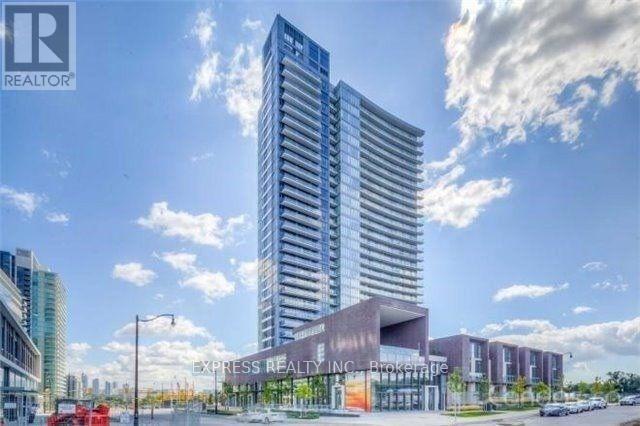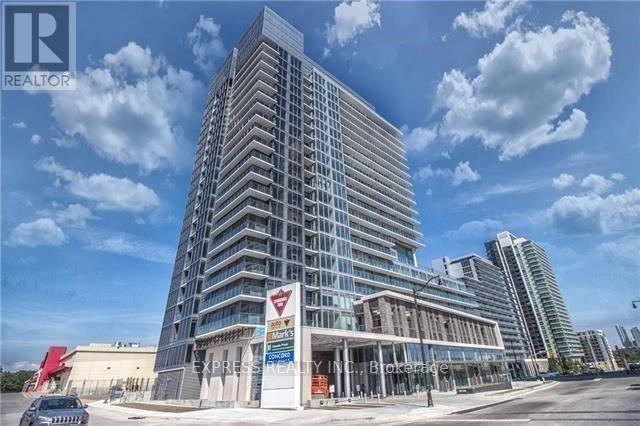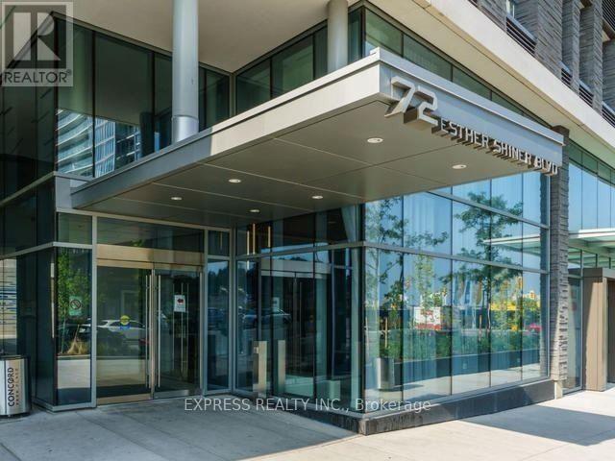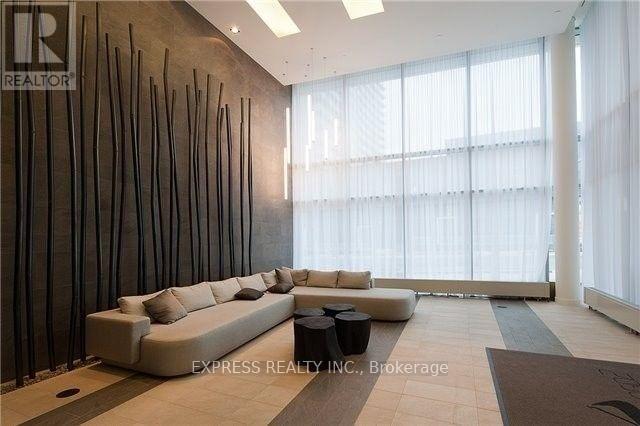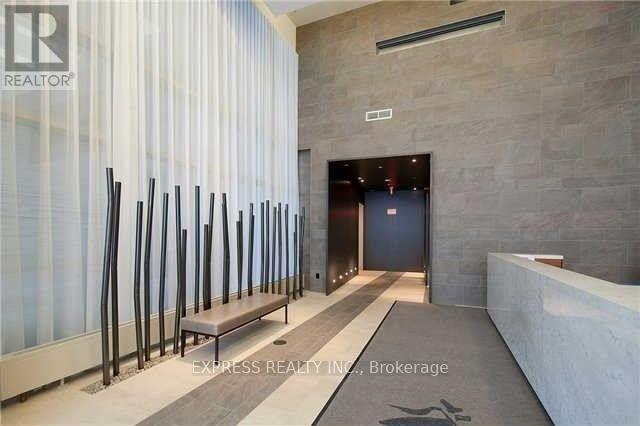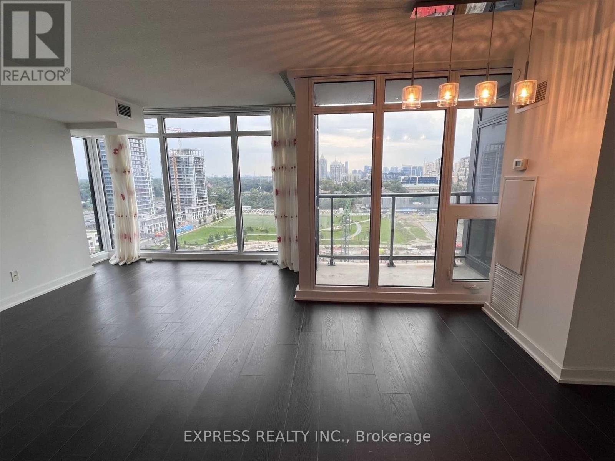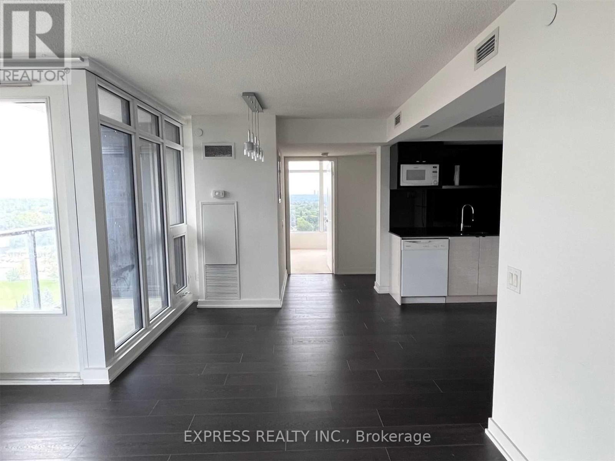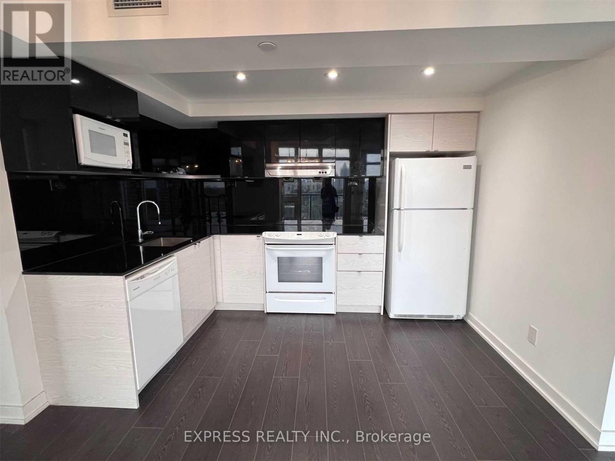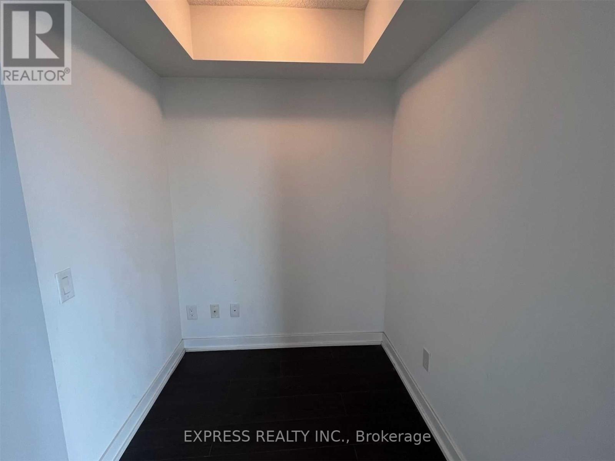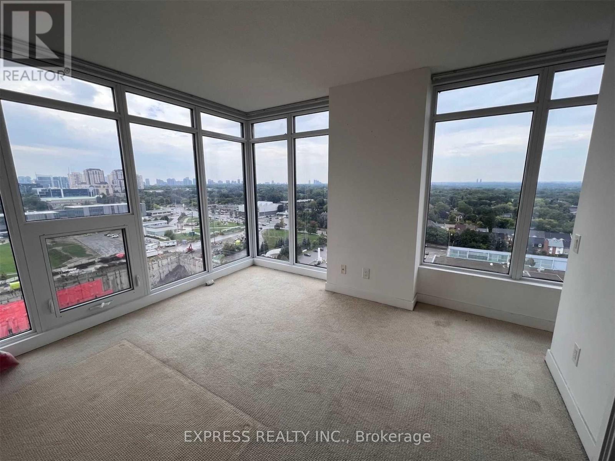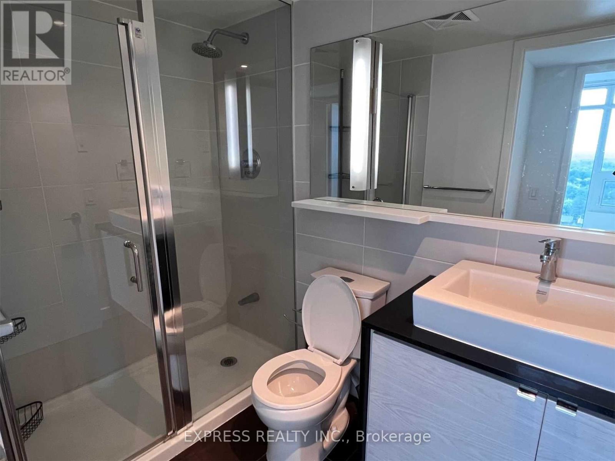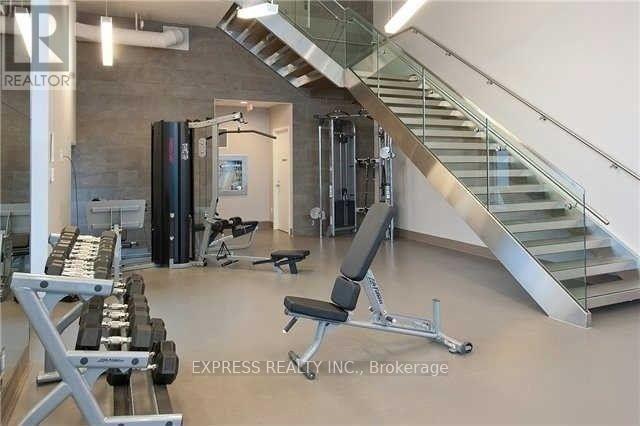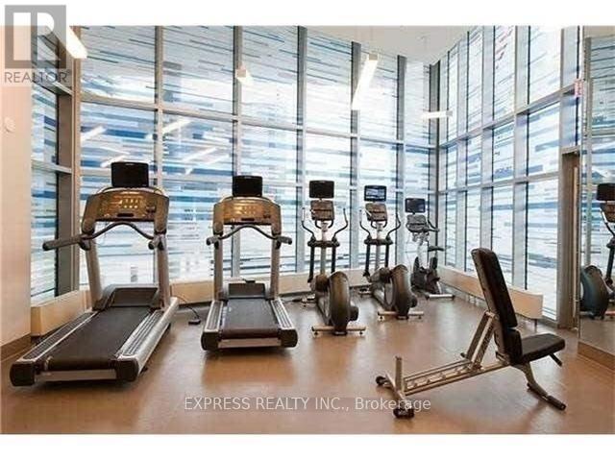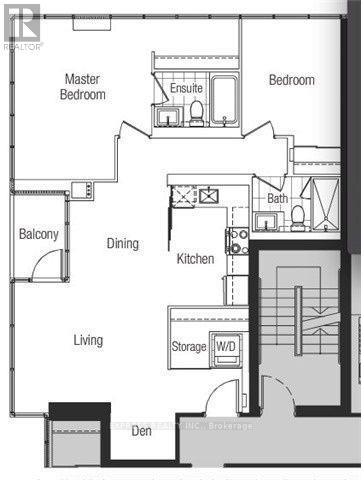3 Bedroom
2 Bathroom
900 - 999 sqft
Central Air Conditioning
Forced Air
$3,100 Monthly
Luxury Tango 2 Condo In Prime North York, 2+1 Bedrooms, 2 Full Bathrooms, 995 Sqft + 35 Sqft Large Balcony, Bright High Level Corner Unit W/ Unobstructed View, Huge Master Bedroom (200 Sqft+) W/Illuminating Large Walking Closet. Open Concept Kitchen, 24 Hours Concierge, New Large Well-Equipped Gym & Rooftop Patio. Easy Access To 401, 404 & DVP, Park, Hospital, Shopping, Entertainment, Walking Distance To Subway. Close To Go Station, Shopping Mall & All Amenities. (id:50787)
Property Details
|
MLS® Number
|
C12096384 |
|
Property Type
|
Single Family |
|
Community Name
|
Bayview Village |
|
Amenities Near By
|
Park, Public Transit, Schools |
|
Community Features
|
Pet Restrictions |
|
Features
|
Balcony |
|
Parking Space Total
|
1 |
Building
|
Bathroom Total
|
2 |
|
Bedrooms Above Ground
|
2 |
|
Bedrooms Below Ground
|
1 |
|
Bedrooms Total
|
3 |
|
Amenities
|
Security/concierge, Exercise Centre, Party Room, Visitor Parking |
|
Appliances
|
Dishwasher, Dryer, Stove, Washer, Window Coverings, Refrigerator |
|
Cooling Type
|
Central Air Conditioning |
|
Exterior Finish
|
Concrete |
|
Fire Protection
|
Security System |
|
Flooring Type
|
Laminate, Carpeted |
|
Heating Fuel
|
Natural Gas |
|
Heating Type
|
Forced Air |
|
Size Interior
|
900 - 999 Sqft |
|
Type
|
Apartment |
Parking
Land
|
Acreage
|
No |
|
Land Amenities
|
Park, Public Transit, Schools |
Rooms
| Level |
Type |
Length |
Width |
Dimensions |
|
Flat |
Dining Room |
4.65 m |
4.34 m |
4.65 m x 4.34 m |
|
Flat |
Living Room |
4.65 m |
4.34 m |
4.65 m x 4.34 m |
|
Flat |
Kitchen |
4.65 m |
2.13 m |
4.65 m x 2.13 m |
|
Flat |
Primary Bedroom |
3.56 m |
3.2 m |
3.56 m x 3.2 m |
|
Flat |
Bedroom 2 |
3.61 m |
2.89 m |
3.61 m x 2.89 m |
|
Flat |
Den |
2.52 m |
1.52 m |
2.52 m x 1.52 m |
https://www.realtor.ca/real-estate/28197678/1907-72-esther-shiner-boulevard-toronto-bayview-village-bayview-village

