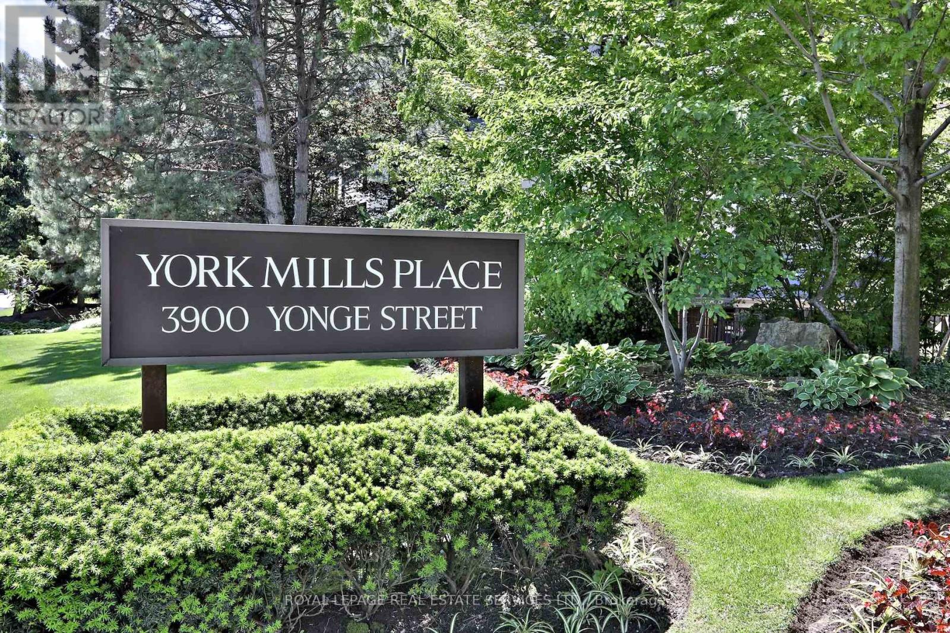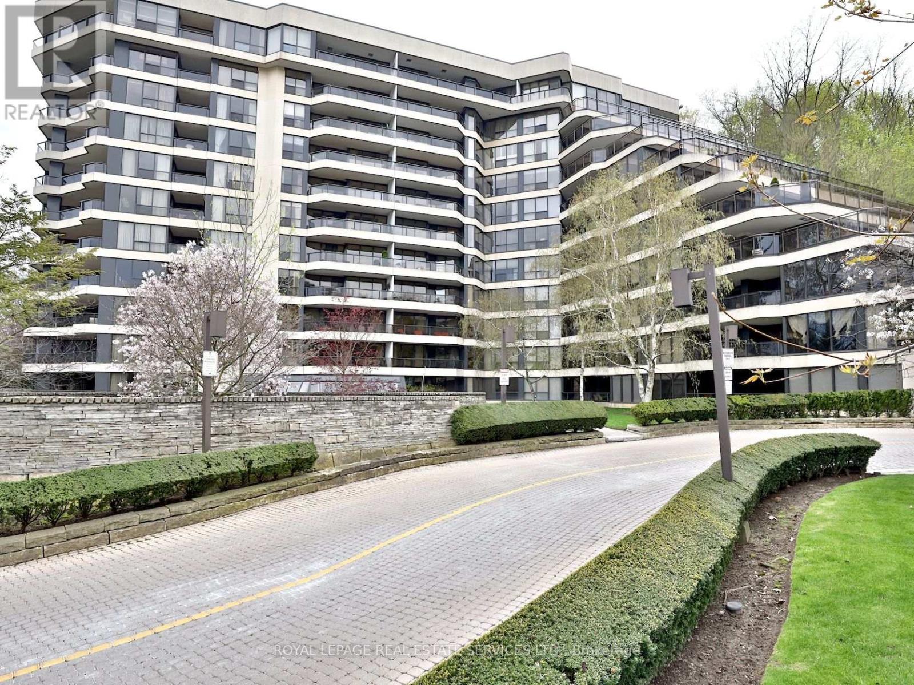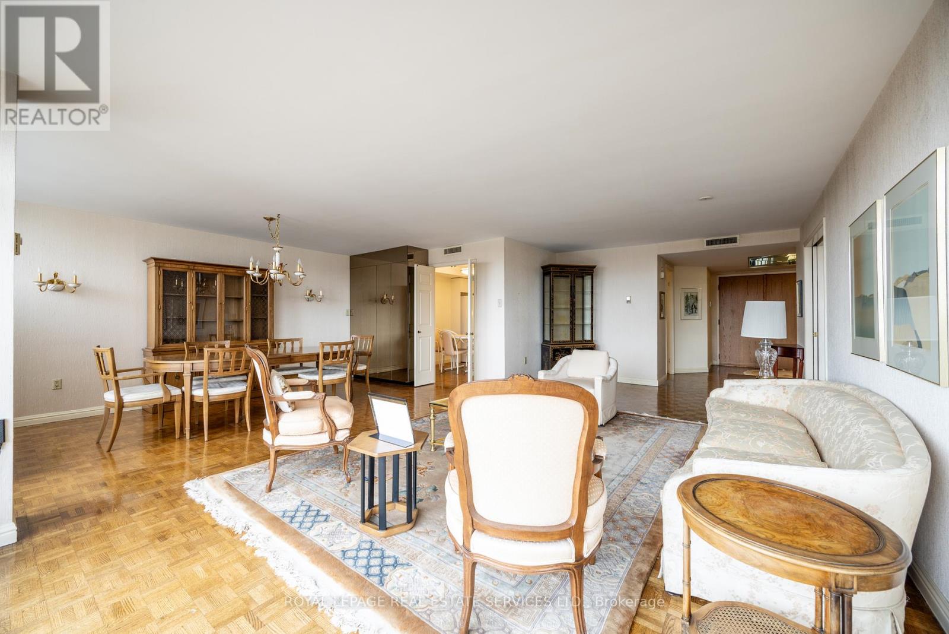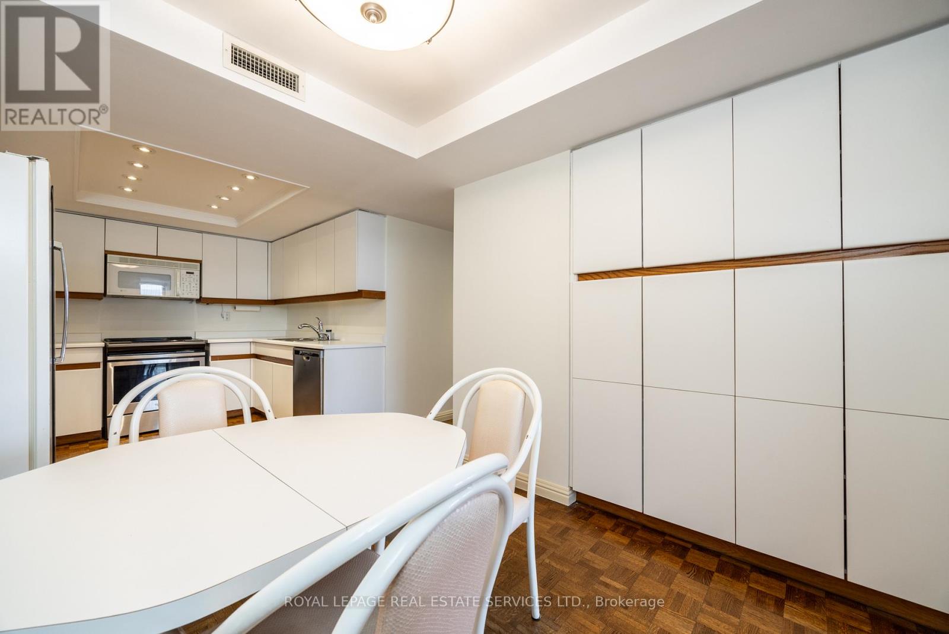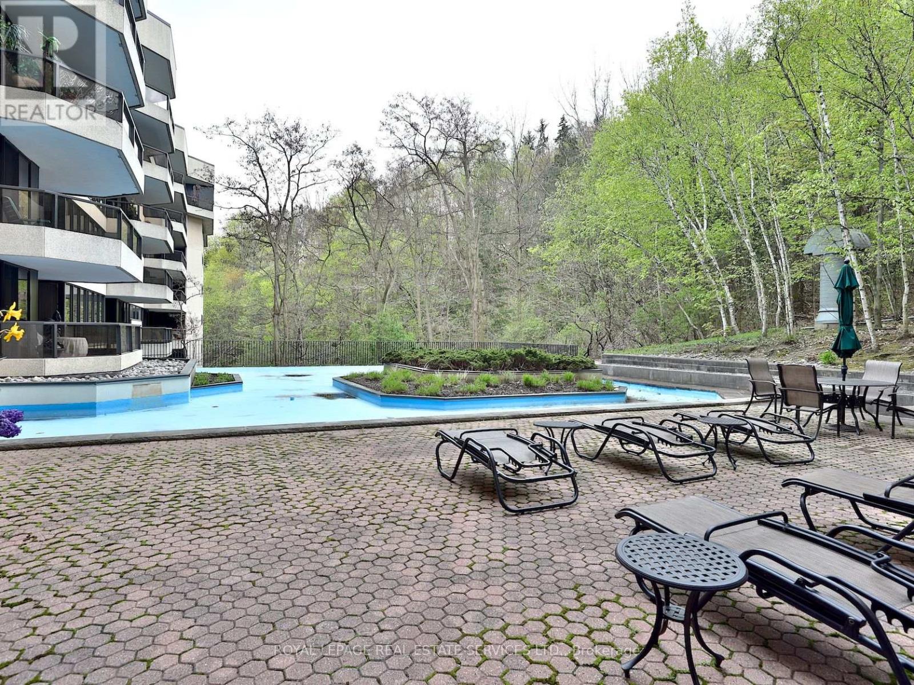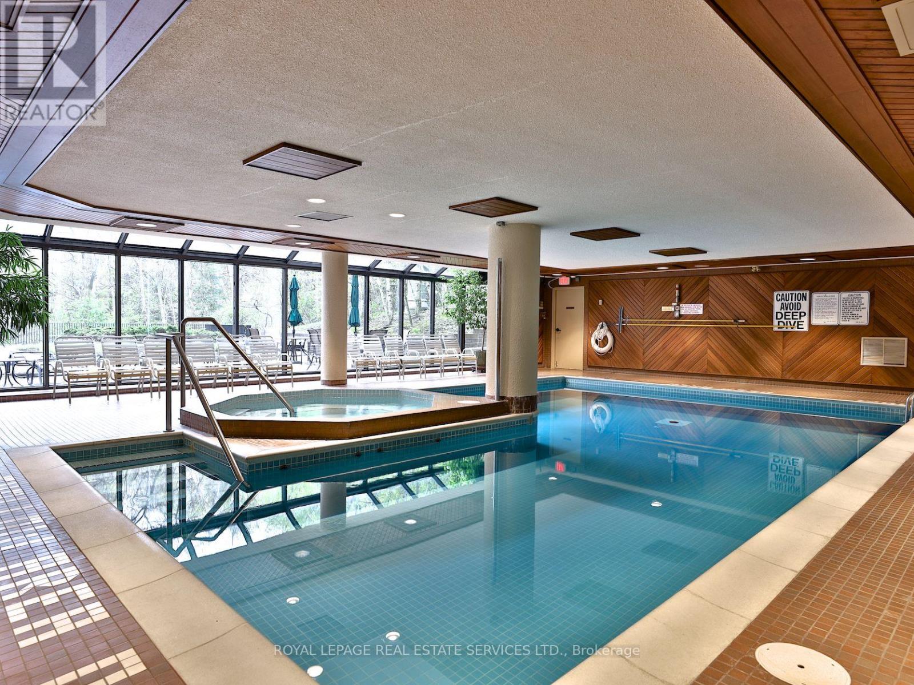903 - 3900 Yonge Street Toronto (Bedford Park-Nortown), Ontario M4N 3N6
$1,625,000Maintenance, Heat, Electricity, Water, Cable TV, Common Area Maintenance, Insurance, Parking
$2,696.14 Monthly
Maintenance, Heat, Electricity, Water, Cable TV, Common Area Maintenance, Insurance, Parking
$2,696.14 MonthlyWelcome to York Mills Place, Suite 903 3900 Yonge St Where Elegance Meets Comfort. This Luxury residence is bathed in natural light from its floor-to-ceiling windows, this stunning 2+1-bedroom, 3-bath residence is perfectly designed for both grand entertaining & refined everyday living. Spanning an impressive over 2,000 sq. ft., this unique unit features generous principal rooms, a family-sized eat-in kitchen with pantry & a luxurious primary suite complete with a spa-inspired ensuite & an oversized walk-in closet. Enjoy breath taking, unobstructed panoramic views of Hoggs Hollow from your own expansive, private covered large balcony, ideal for al fresco dining or simply unwinding above the treetops. With two parking spaces included & a locker , just steps from the TTC & vibrant Yonge Street, this rare offering combines space, style, & unmatched convenience. Across from The Miller & a short walk or drive to every possible convenience within reach. Family room can easily be converted to a 3rd bedroom. (id:50787)
Property Details
| MLS® Number | C12096504 |
| Property Type | Single Family |
| Community Name | Bedford Park-Nortown |
| Amenities Near By | Hospital, Place Of Worship, Public Transit |
| Community Features | Pets Not Allowed |
| Features | Cul-de-sac, Balcony |
| Parking Space Total | 2 |
| View Type | View |
Building
| Bathroom Total | 3 |
| Bedrooms Above Ground | 2 |
| Bedrooms Below Ground | 1 |
| Bedrooms Total | 3 |
| Amenities | Exercise Centre, Party Room, Sauna, Visitor Parking, Storage - Locker |
| Appliances | Window Coverings |
| Cooling Type | Central Air Conditioning |
| Exterior Finish | Brick |
| Flooring Type | Wood, Carpeted |
| Half Bath Total | 1 |
| Heating Fuel | Natural Gas |
| Heating Type | Forced Air |
| Size Interior | 2000 - 2249 Sqft |
| Type | Apartment |
Parking
| Underground | |
| Garage |
Land
| Acreage | No |
| Land Amenities | Hospital, Place Of Worship, Public Transit |
Rooms
| Level | Type | Length | Width | Dimensions |
|---|---|---|---|---|
| Flat | Living Room | 7.44 m | 3.58 m | 7.44 m x 3.58 m |
| Flat | Dining Room | 5.49 m | 3.35 m | 5.49 m x 3.35 m |
| Flat | Kitchen | 6.02 m | 2.95 m | 6.02 m x 2.95 m |
| Flat | Primary Bedroom | 6.63 m | 3.56 m | 6.63 m x 3.56 m |
| Flat | Bedroom 2 | 4.88 m | 3.25 m | 4.88 m x 3.25 m |
| Flat | Family Room | 4.88 m | 3.25 m | 4.88 m x 3.25 m |

