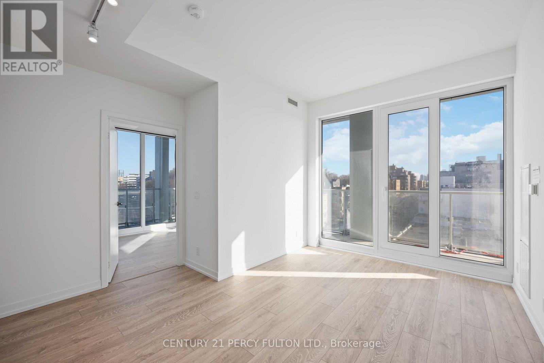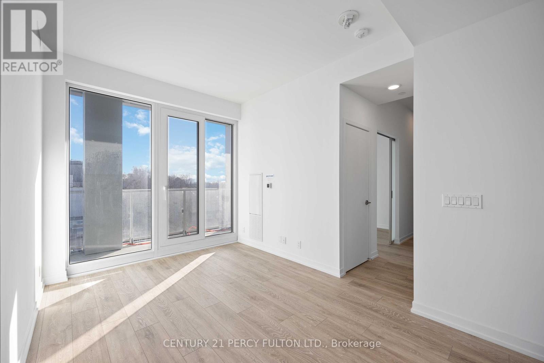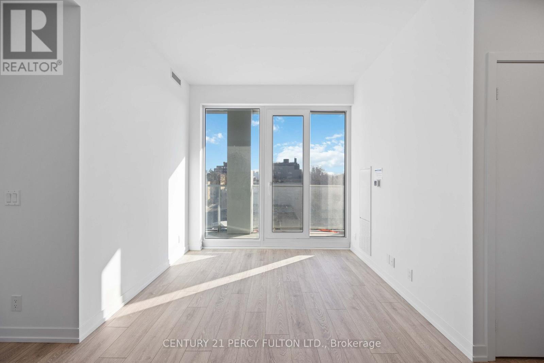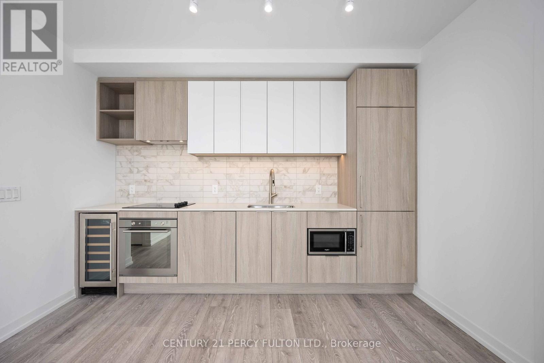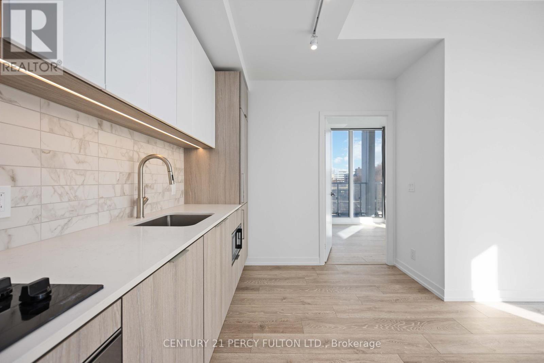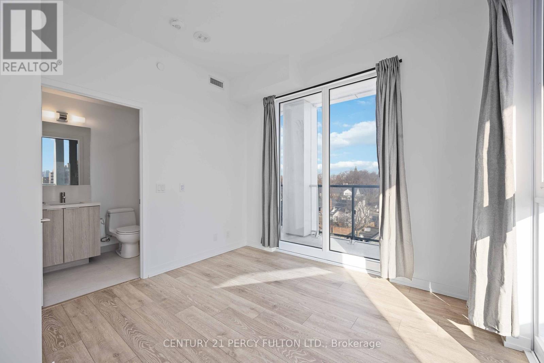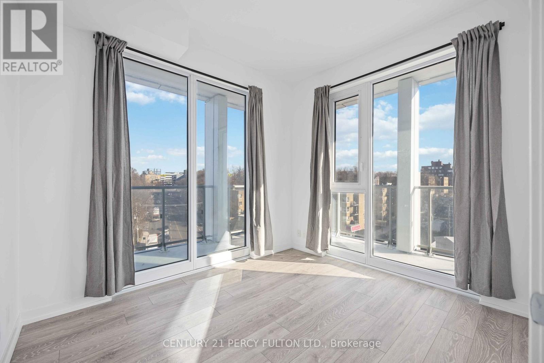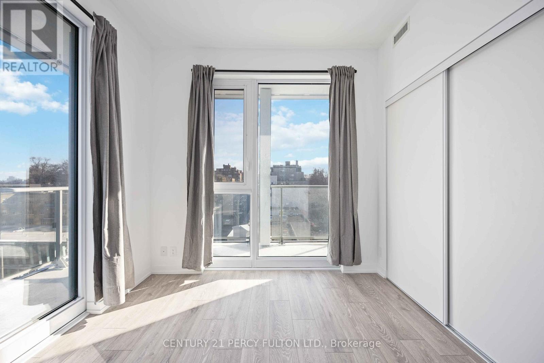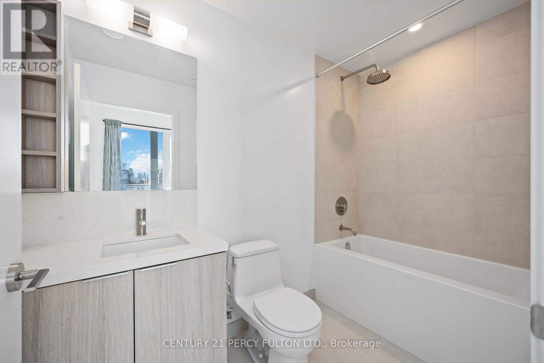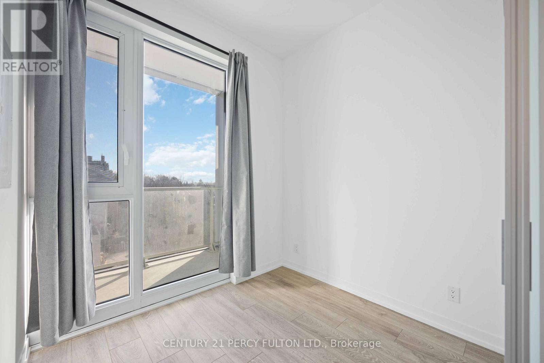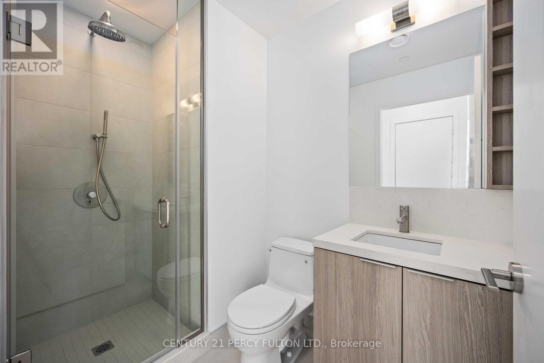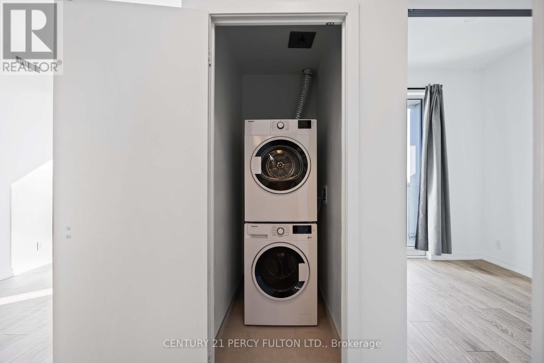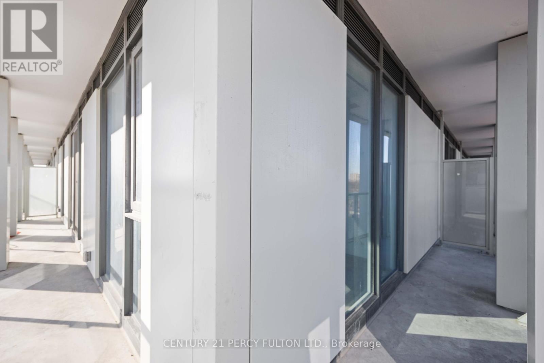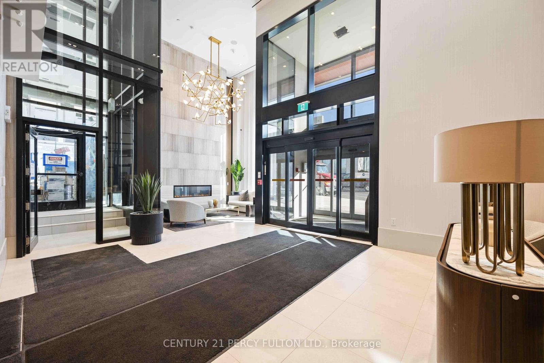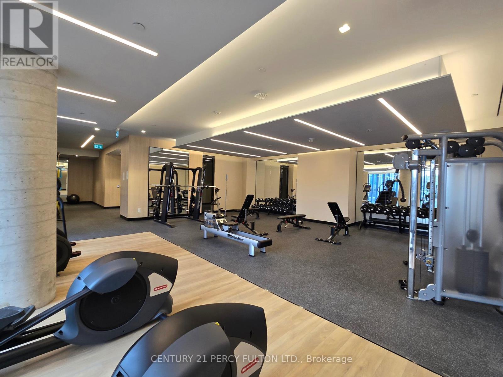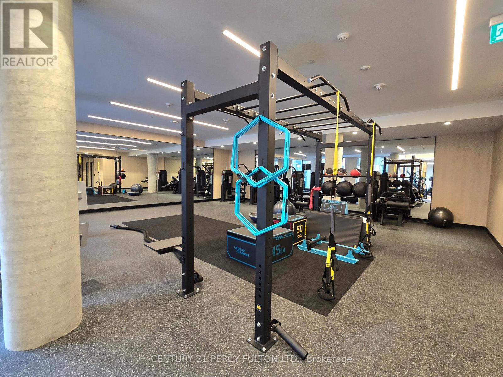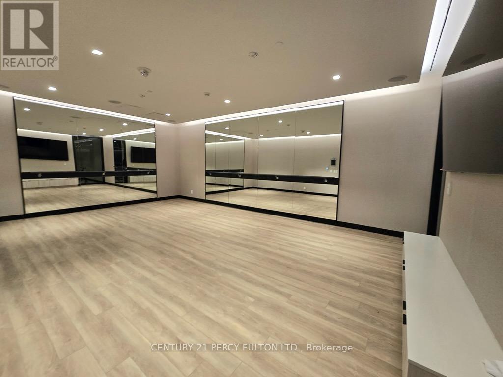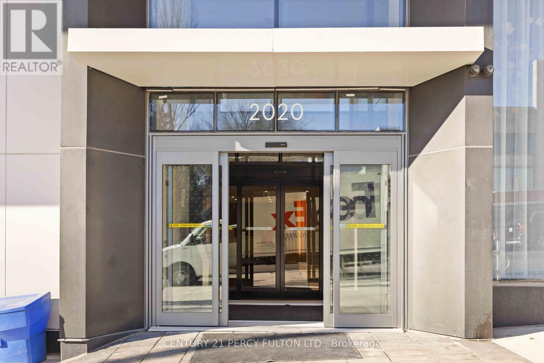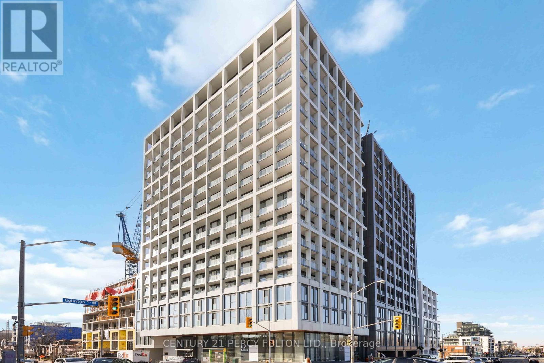827 - 2020 Bathurst Street Toronto (Humewood-Cedarvale), Ontario M5P 0A6
$699,000Maintenance, Common Area Maintenance, Insurance
$533.27 Monthly
Maintenance, Common Area Maintenance, Insurance
$533.27 MonthlyWelcome to luxury living in one of Torontos most coveted neighbourhoods! This incredible 1+Den corner unit offers a seamless blend of modern design, convenience, and unbeatable location.Located directly above the future Forest Hill LRT station, you'll enjoy private, weatherproof access to rapid transitno need to step outside. Plus, you're just steps from Starbucks, trendy restaurants, boutique shops, and a quick drive away from Yorkdale Mall and Midtown. Easy access to the 401 via Allen Road makes commuting a breeze.Inside, this sun-drenched unit features floor-to-ceiling windows and a wraparound balcony, filling the space with natural light and offering vibrant city views. The den includes a door and window, making it perfect for a home office or guest room. The open-concept layout is complemented by sleek modern finishes, two full bathrooms, and a built-in wine cooler in the bright kitchen.Enjoy world-class building amenities including 24/7 concierge, a luxurious gym, yoga studio, outdoor terrace w/BBQs and co-working spaceideal for work-from-home professionals. Don't miss this rare opportunity to own a standout suite in a high-demand location! (id:50787)
Property Details
| MLS® Number | C12096096 |
| Property Type | Single Family |
| Community Name | Humewood-Cedarvale |
| Amenities Near By | Park, Place Of Worship, Public Transit, Schools |
| Community Features | Pet Restrictions, Community Centre |
| Features | Ravine, Elevator, Balcony, Carpet Free |
Building
| Bathroom Total | 2 |
| Bedrooms Above Ground | 1 |
| Bedrooms Below Ground | 1 |
| Bedrooms Total | 2 |
| Age | 0 To 5 Years |
| Amenities | Security/concierge, Exercise Centre, Party Room, Storage - Locker |
| Appliances | Dishwasher, Dryer, Microwave, Stove, Washer, Wine Fridge, Refrigerator |
| Cooling Type | Central Air Conditioning |
| Exterior Finish | Concrete |
| Flooring Type | Laminate |
| Heating Fuel | Natural Gas |
| Heating Type | Forced Air |
| Size Interior | 600 - 699 Sqft |
| Type | Apartment |
Parking
| Underground | |
| Garage |
Land
| Acreage | No |
| Land Amenities | Park, Place Of Worship, Public Transit, Schools |
Rooms
| Level | Type | Length | Width | Dimensions |
|---|---|---|---|---|
| Main Level | Kitchen | 3.56 m | 1.25 m | 3.56 m x 1.25 m |
| Main Level | Living Room | 2.87 m | 2.15 m | 2.87 m x 2.15 m |
| Main Level | Primary Bedroom | 3.23 m | 2.93 m | 3.23 m x 2.93 m |
| Main Level | Den | 2.39 m | 2.2 m | 2.39 m x 2.2 m |

