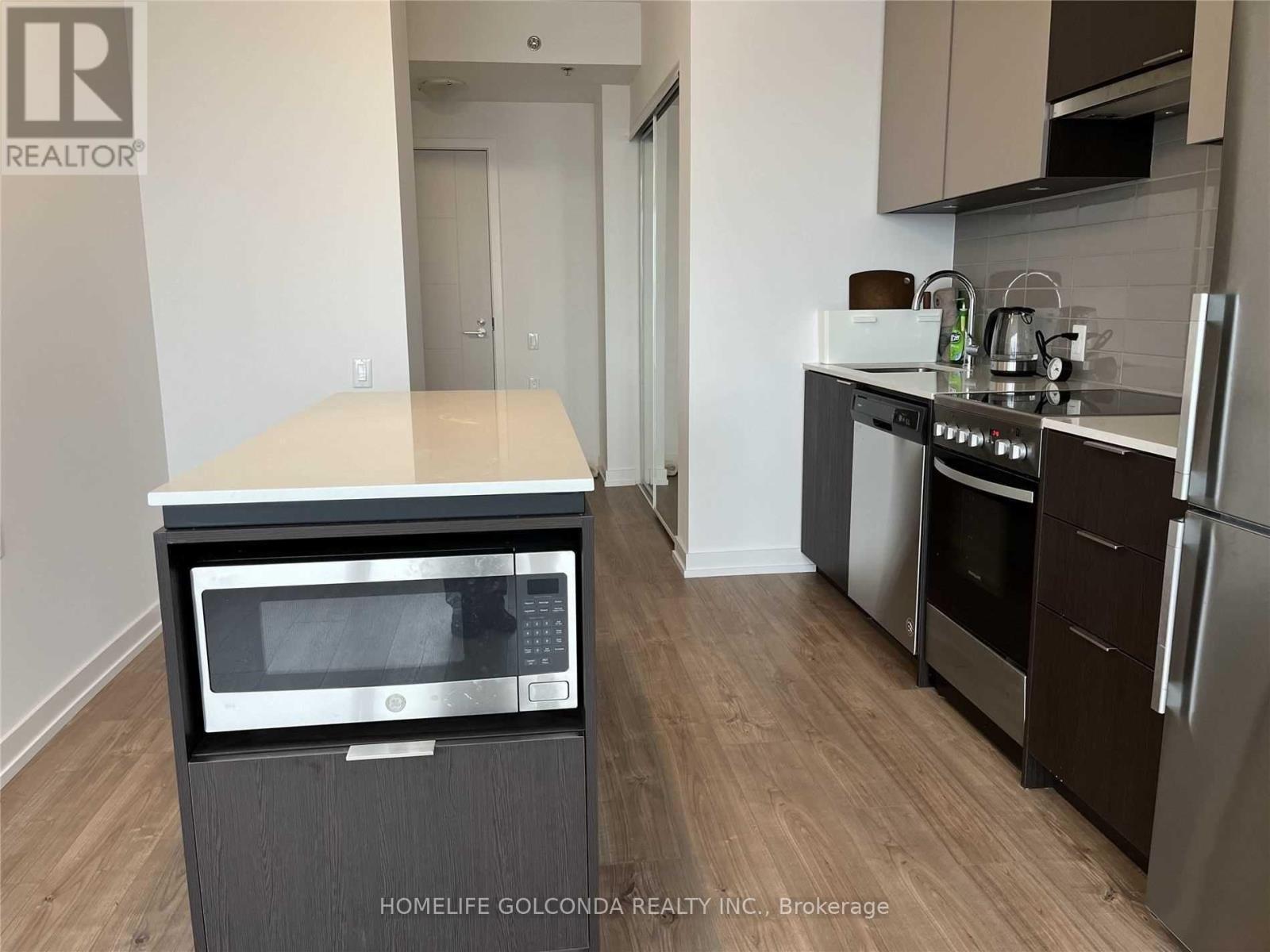2 Bedroom
2 Bathroom
600 - 699 sqft
Central Air Conditioning
Forced Air
$3,750 Monthly
Steps From U Of T Campus*High Level*Unobstructed Clear City View! 3 Yrs New & Furnished 2 Bedrm Condo With 4Pc Ensuite & 3Pc Bathrom, Practical 694Sq.Ft Split Layout, 2nd Br.Has Two Window In North And East, This New Theory Condo Is Located At The Front Of The South Entrance Of U Of T! B/I Appliances And Island Table With Microwave, Quartz Countertop, Laminate Flooring Through Out, Banks, Major 5 Hospitals, Restaurants, Queens Park, Shops, Etc. (id:50787)
Property Details
|
MLS® Number
|
C12096172 |
|
Property Type
|
Single Family |
|
Community Name
|
Kensington-Chinatown |
|
Amenities Near By
|
Hospital, Park, Public Transit, Schools |
|
Communication Type
|
High Speed Internet |
|
Community Features
|
Pet Restrictions |
|
View Type
|
View |
Building
|
Bathroom Total
|
2 |
|
Bedrooms Above Ground
|
2 |
|
Bedrooms Total
|
2 |
|
Age
|
0 To 5 Years |
|
Amenities
|
Security/concierge, Exercise Centre, Party Room |
|
Appliances
|
Dishwasher, Dryer, Furniture, Hood Fan, Microwave, Stove, Washer, Refrigerator |
|
Cooling Type
|
Central Air Conditioning |
|
Exterior Finish
|
Concrete |
|
Flooring Type
|
Laminate, Ceramic |
|
Heating Fuel
|
Natural Gas |
|
Heating Type
|
Forced Air |
|
Size Interior
|
600 - 699 Sqft |
|
Type
|
Apartment |
Parking
Land
|
Acreage
|
No |
|
Land Amenities
|
Hospital, Park, Public Transit, Schools |
Rooms
| Level |
Type |
Length |
Width |
Dimensions |
|
Ground Level |
Living Room |
4.88 m |
2.77 m |
4.88 m x 2.77 m |
|
Ground Level |
Dining Room |
4.88 m |
2.77 m |
4.88 m x 2.77 m |
|
Ground Level |
Kitchen |
3.18 m |
3.05 m |
3.18 m x 3.05 m |
|
Ground Level |
Primary Bedroom |
3.79 m |
2.74 m |
3.79 m x 2.74 m |
|
Ground Level |
Bedroom 2 |
3.43 m |
2.34 m |
3.43 m x 2.34 m |
|
Ground Level |
Bathroom |
2.13 m |
2.36 m |
2.13 m x 2.36 m |
|
Ground Level |
Bathroom |
1.35 m |
2.29 m |
1.35 m x 2.29 m |
https://www.realtor.ca/real-estate/28196996/2506-203-college-street-toronto-kensington-chinatown-kensington-chinatown









