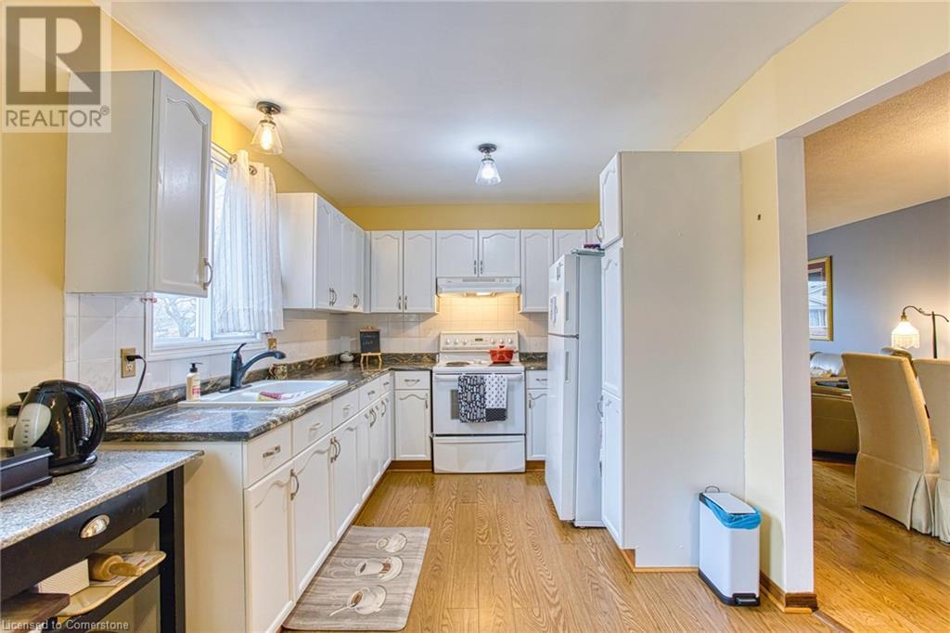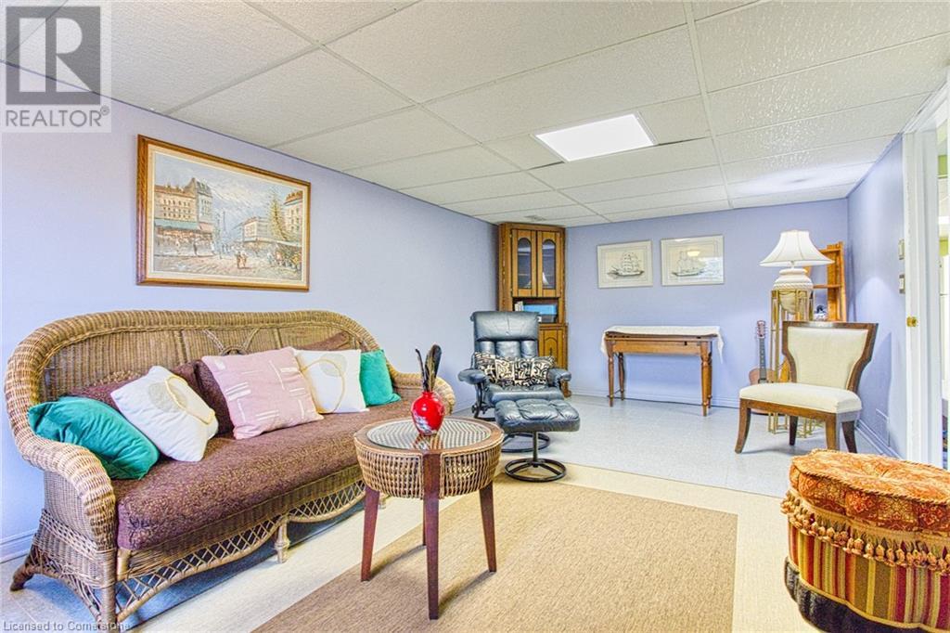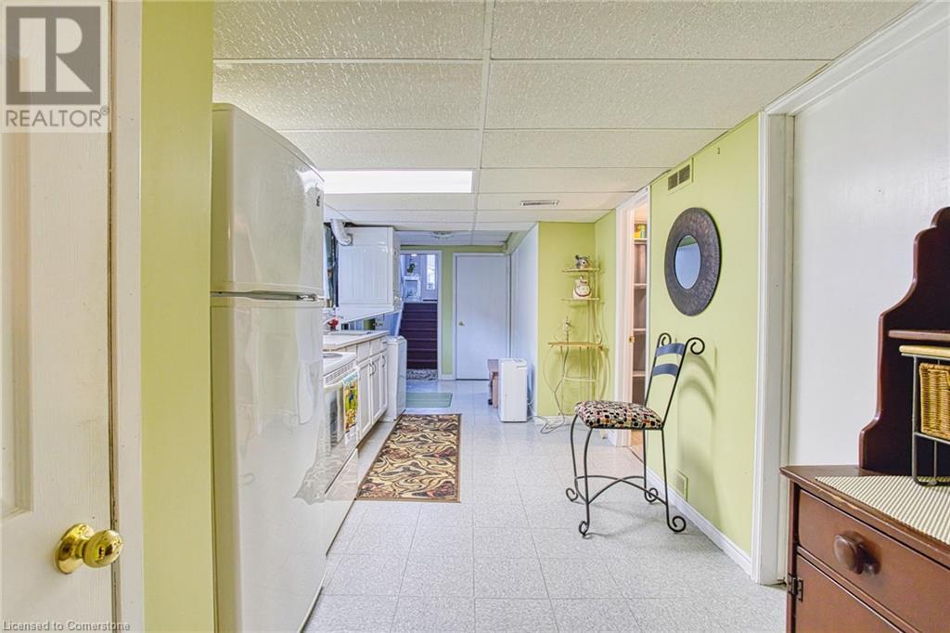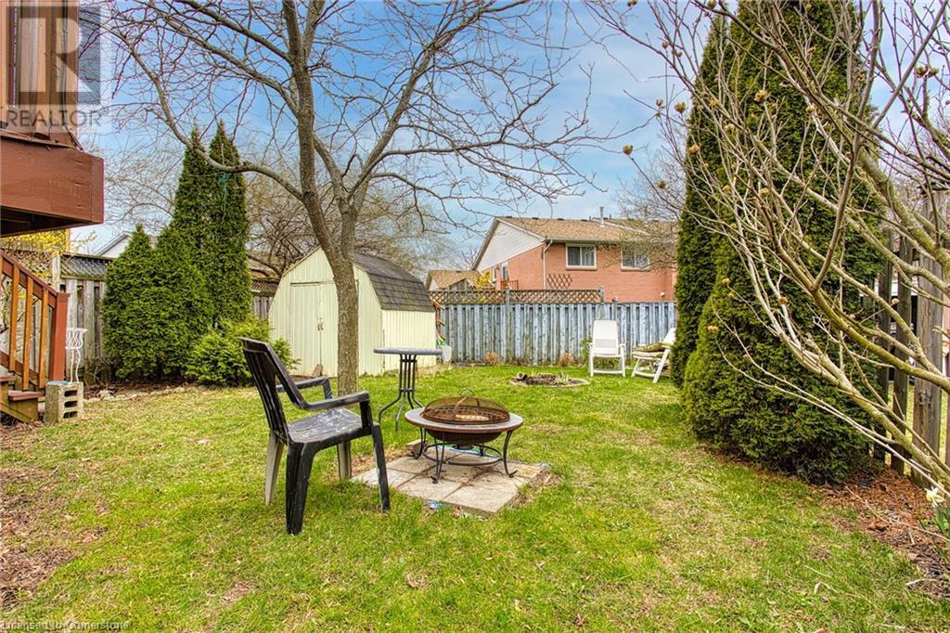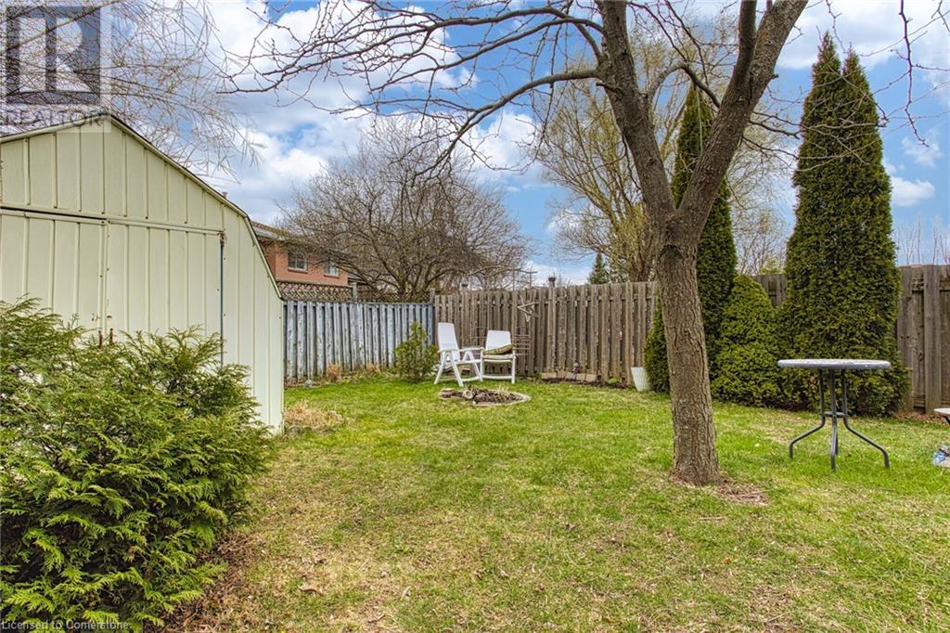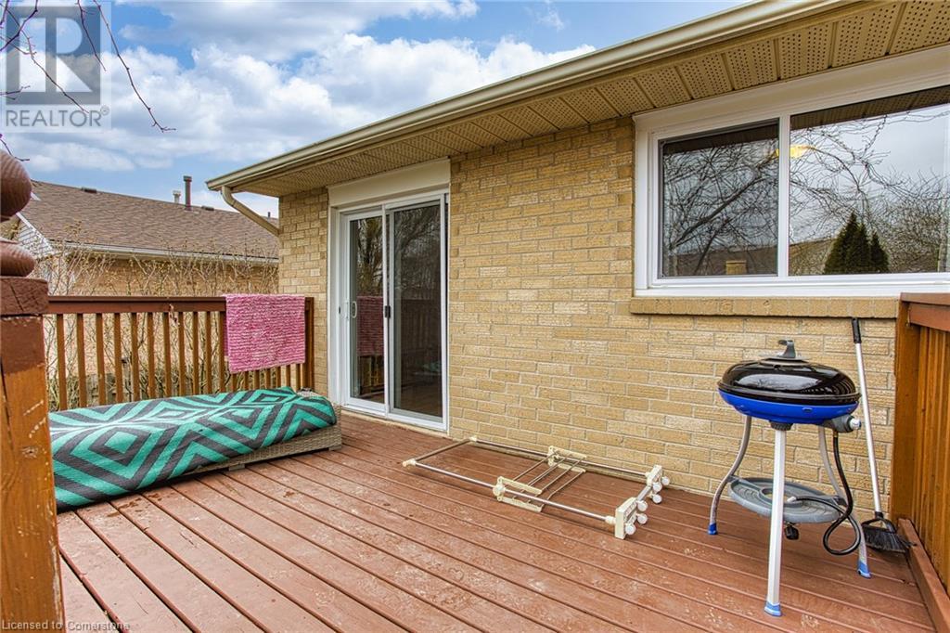3 Bedroom
2 Bathroom
1932 sqft
Raised Bungalow
Central Air Conditioning
Forced Air
$574,900
Welcome to 4544 Carriage Road, Beamsville – A Home with Endless Possibilities! This beautifully maintained home is nestled in one of Beamsville’s most sought-after neighbourhoods, combining comfort, functionality, and incredible flexibility for today’s modern family. Whether you’re looking for a multigenerational living setup, income potential, or simply a spacious home with room to grow, this property checks all the boxes. Step inside the bright and welcoming main level where you’ll find a thoughtfully designed layout, perfect for family living. The main floor offers generous living space with large windows that fill the home with natural light, a functional kitchen, and comfortable bedrooms—ideal for everyday living and entertaining alike. One of the standout features of this home is the separate entrance leading to a fully finished basement, offering a fantastic opportunity for an in-law suite or potential rental unit. This lower-level space includes its own kitchen, a spacious open-concept living area, and oversized windows that make the space feel bright and inviting. Whether used for extended family, guests, or as a mortgage helper, this basement adds incredible value and versatility to the home. Outside, you’ll love the generously sized backyard, perfect for enjoying warm summer evenings, gardening, or letting the kids and pets run free. There’s plenty of room for a patio, playset, or even a future pool! Located in a quiet, family-friendly community, 4544 Carriage Road offers the best of small-town living while being just minutes away from everything you need. Enjoy easy access to local schools, parks, shopping, dining, and major highways, making commuting and everyday errands a breeze. This is a rare opportunity to own a home with so much to offer—space, flexibility, income potential, and a fantastic location. Whether you’re upsizing, investing, or looking for your forever home, this property is a must-see! (id:50787)
Property Details
|
MLS® Number
|
40719165 |
|
Property Type
|
Single Family |
|
Amenities Near By
|
Schools, Shopping |
|
Parking Space Total
|
3 |
Building
|
Bathroom Total
|
2 |
|
Bedrooms Above Ground
|
2 |
|
Bedrooms Below Ground
|
1 |
|
Bedrooms Total
|
3 |
|
Appliances
|
Dryer, Refrigerator, Stove, Washer |
|
Architectural Style
|
Raised Bungalow |
|
Basement Development
|
Finished |
|
Basement Type
|
Full (finished) |
|
Construction Style Attachment
|
Semi-detached |
|
Cooling Type
|
Central Air Conditioning |
|
Exterior Finish
|
Brick, Vinyl Siding |
|
Heating Fuel
|
Natural Gas |
|
Heating Type
|
Forced Air |
|
Stories Total
|
1 |
|
Size Interior
|
1932 Sqft |
|
Type
|
House |
|
Utility Water
|
Municipal Water |
Land
|
Access Type
|
Road Access, Highway Nearby |
|
Acreage
|
No |
|
Land Amenities
|
Schools, Shopping |
|
Sewer
|
Municipal Sewage System |
|
Size Depth
|
12 Ft |
|
Size Frontage
|
30 Ft |
|
Size Total Text
|
Under 1/2 Acre |
|
Zoning Description
|
R2-3 |
Rooms
| Level |
Type |
Length |
Width |
Dimensions |
|
Second Level |
4pc Bathroom |
|
|
5'4'' x 9'1'' |
|
Second Level |
Bedroom |
|
|
8'10'' x 11'4'' |
|
Second Level |
Primary Bedroom |
|
|
9'7'' x 14'11'' |
|
Second Level |
Kitchen |
|
|
9'8'' x 18'1'' |
|
Second Level |
Dining Room |
|
|
9'6'' x 9'11'' |
|
Second Level |
Living Room |
|
|
11'3'' x 14'9'' |
|
Basement |
Utility Room |
|
|
9'1'' x 7'1'' |
|
Basement |
Bedroom |
|
|
18'6'' x 10'4'' |
|
Basement |
3pc Bathroom |
|
|
9'1'' x 8'4'' |
|
Basement |
Kitchen |
|
|
9'5'' x 24'11'' |
|
Basement |
Family Room |
|
|
11'3'' x 21'0'' |
|
Main Level |
Foyer |
|
|
7'3'' x 12'1'' |
https://www.realtor.ca/real-estate/28197071/4544-carriage-road-beamsville













